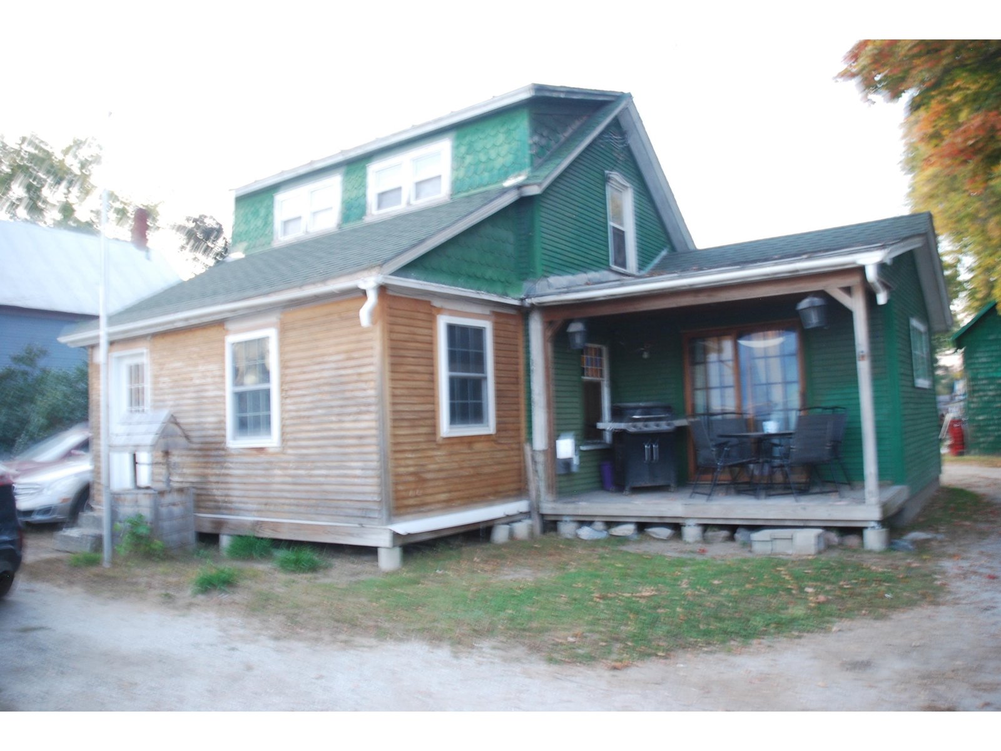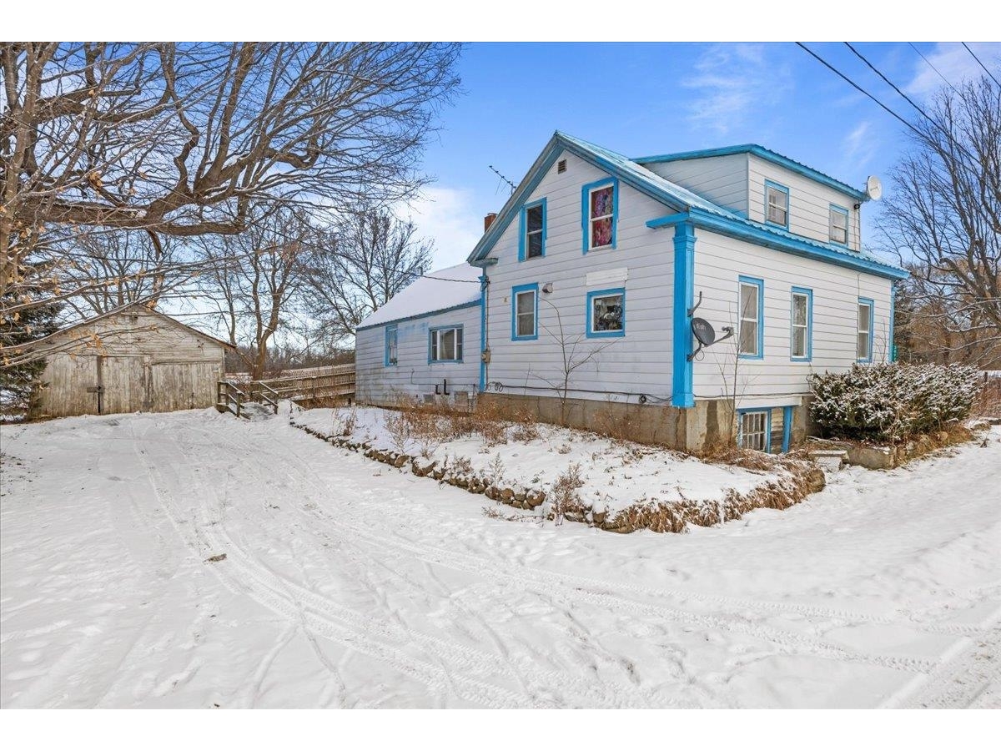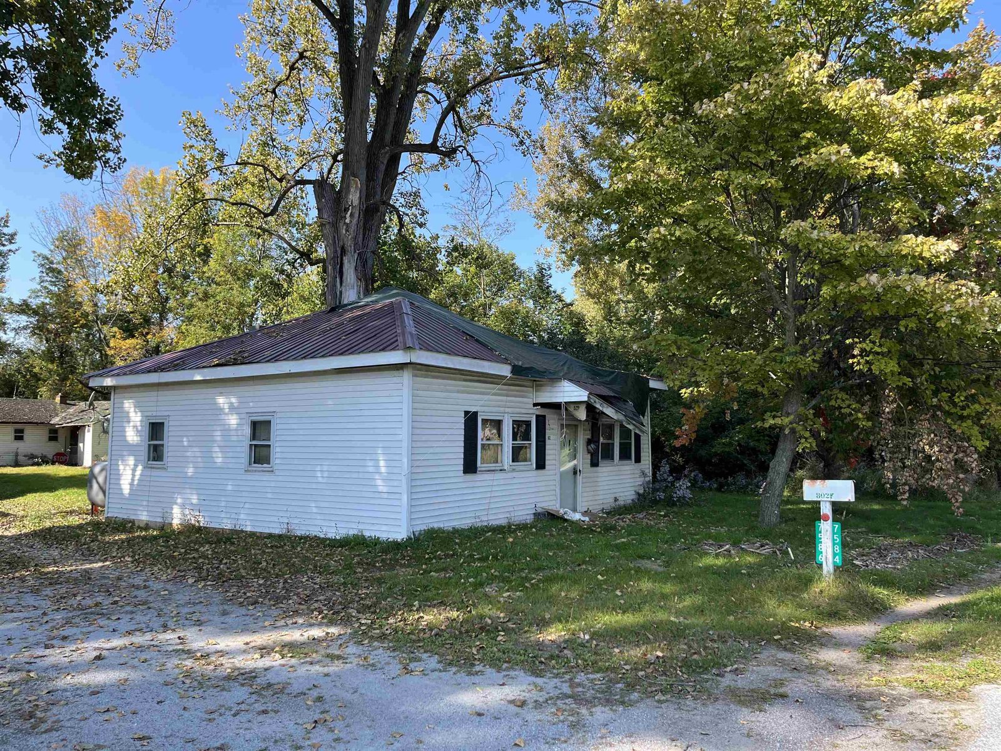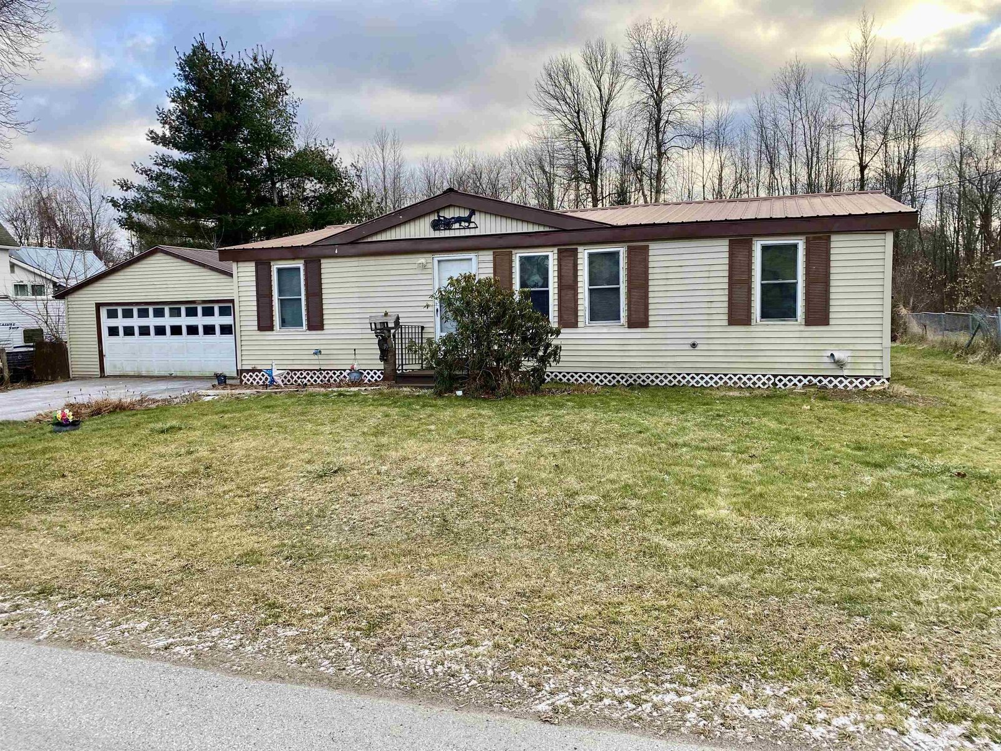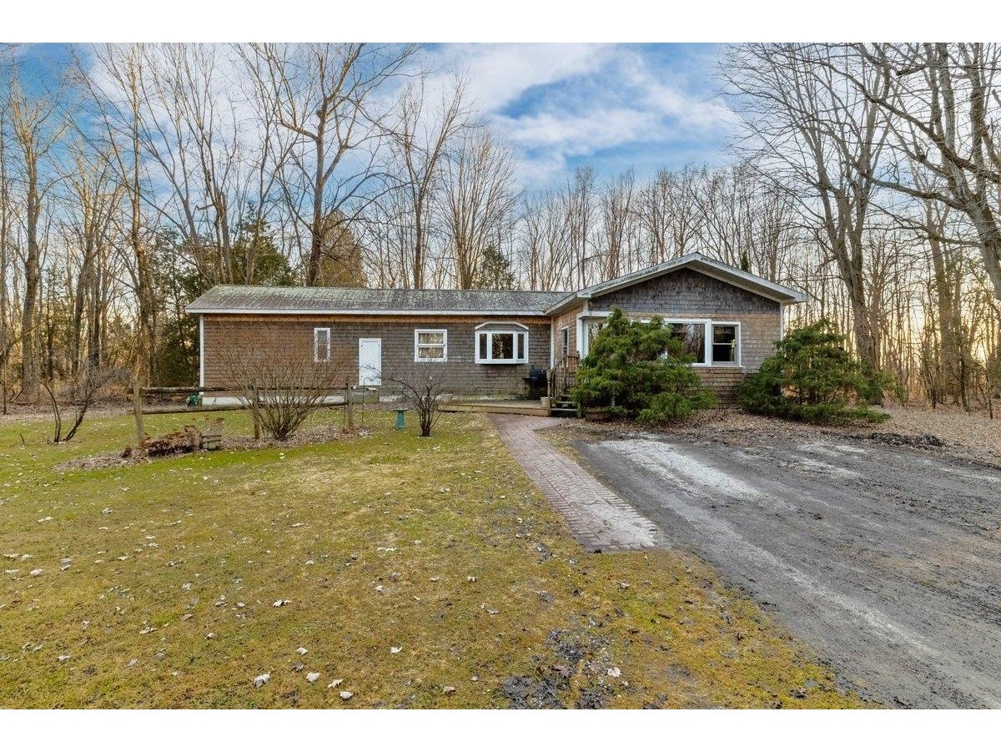Sold Status
$155,000 Sold Price
House Type
3 Beds
2 Baths
1,892 Sqft
Sold By
Similar Properties for Sale
Request a Showing or More Info

Call: 802-863-1500
Mortgage Provider
Mortgage Calculator
$
$ Taxes
$ Principal & Interest
$
This calculation is based on a rough estimate. Every person's situation is different. Be sure to consult with a mortgage advisor on your specific needs.
Franklin County
Great square footage with direct frontage on the Missisquoi river. The home design accents living on the water, and has direct boat access to Lake Champlain. Great versatility with your choice of a 1st or 2nd floor master bedroom. The second floor master has a private composite mezzanine that allows you to wake up to river views, and step out for the morning coffee. The first floor living room has a newly replaced attached deck that is great for waterfront entertaining. This house has all the hit list requirements with a garage additional covered port, full basement, an updated heating system and the ability to live on all one level. This house has been modified for handicapped accessibility with a ramp and automatic over head door for wheel chair accessibility. A Harmon pellet stove, and Swanton Electric keep the utility bills low. The metal roof was recently installed and will last for years to come. Located 3 miles from I-89 15 minutes to St. Albans, and 40 minutes to Burlington †
Property Location
Property Details
| Sold Price $155,000 | Sold Date Oct 12th, 2016 | |
|---|---|---|
| List Price $145,000 | Total Rooms 6 | List Date May 31st, 2016 |
| MLS# 4494735 | Lot Size 0.750 Acres | Taxes $2,390 |
| Type House | Stories 1 3/4 | Road Frontage 100 |
| Bedrooms 3 | Style Chalet/A Frame | Water Frontage |
| Full Bathrooms 2 | Finished 1,892 Sqft | Construction No, Existing |
| 3/4 Bathrooms 0 | Above Grade 1,892 Sqft | Seasonal No |
| Half Bathrooms 0 | Below Grade 0 Sqft | Year Built 1978 |
| 1/4 Bathrooms 0 | Garage Size 1 Car | County Franklin |
| Interior FeaturesSec Sys/Alarms, Balcony, 1st Floor Laundry |
|---|
| Equipment & AppliancesRefrigerator, Washer, Range-Electric, Dryer, Smoke Detector, Pellet Stove |
| Living Room 1st Floor | Primary Bedroom 1st Floor |
|---|
| ConstructionExisting |
|---|
| BasementInterior, Unfinished, Sump Pump, Concrete, Interior Stairs, Full |
| Exterior FeaturesBalcony, Handicap Modified |
| Exterior Vinyl | Disability Features Bathrm w/tub, Access. Parking, Access. Mailboxes No Step, Access. Laundry No Steps, Access. Common Use Areas, Zero-Step Entry/Ramp, 1st Floor Full Bathrm, 1st Floor Bedroom, One-Level Home, Zero-Step Entry Ramp |
|---|---|
| Foundation Concrete | House Color |
| Floors Vinyl, Carpet, Laminate | Building Certifications |
| Roof Metal | HERS Index |
| DirectionsFrom I-89 exit 21 Swanton take rt 78 west through Swanton Village turn rt at the park continuing on rt 78 over the Missisquoi River turn rt at stop sign continuing on rt 78 go about 2 miles see sign or rt along the river. |
|---|
| Lot DescriptionLevel, Waterfront-Paragon, Waterfront |
| Garage & Parking Attached, 1 Parking Space |
| Road Frontage 100 | Water Access |
|---|---|
| Suitable Use | Water Type |
| Driveway Common/Shared, Crushed/Stone | Water Body |
| Flood Zone No | Zoning Res/Shoreline |
| School District Missisquoi Valley UHSD 7 | Middle |
|---|---|
| Elementary Swanton School | High |
| Heat Fuel Wood Pellets, Pellet | Excluded |
|---|---|
| Heating/Cool None, Baseboard, Hot Water | Negotiable Other |
| Sewer Septic | Parcel Access ROW |
| Water Drilled Well | ROW for Other Parcel |
| Water Heater Electric | Financing |
| Cable Co | Documents Plot Plan, Deed |
| Electric Circuit Breaker(s) | Tax ID 639-201-12104 |

† The remarks published on this webpage originate from Listed By Shawn Cheney of via the NNEREN IDX Program and do not represent the views and opinions of Coldwell Banker Hickok & Boardman. Coldwell Banker Hickok & Boardman Realty cannot be held responsible for possible violations of copyright resulting from the posting of any data from the NNEREN IDX Program.

 Back to Search Results
Back to Search Results