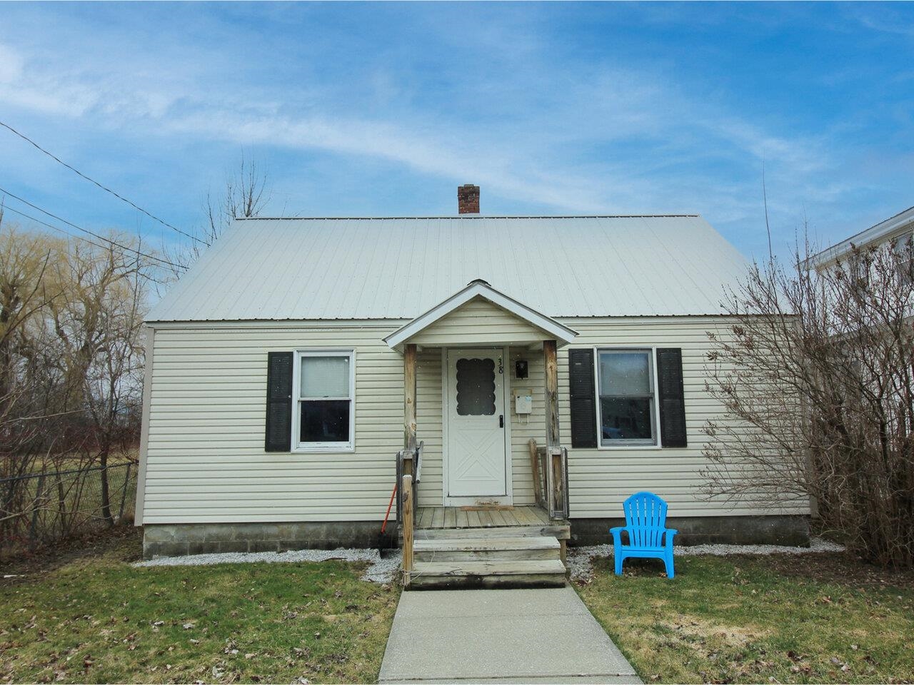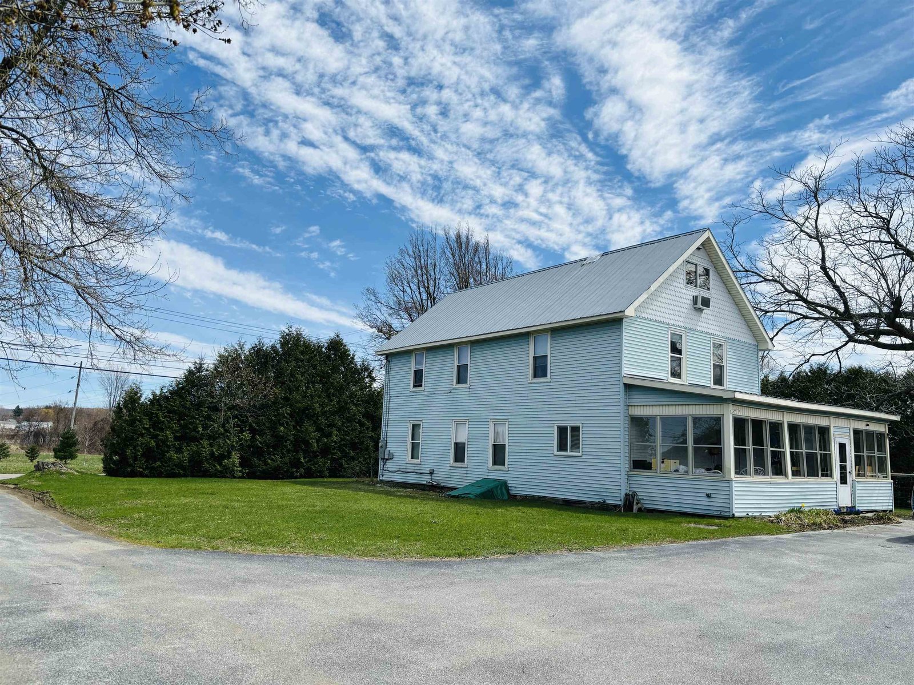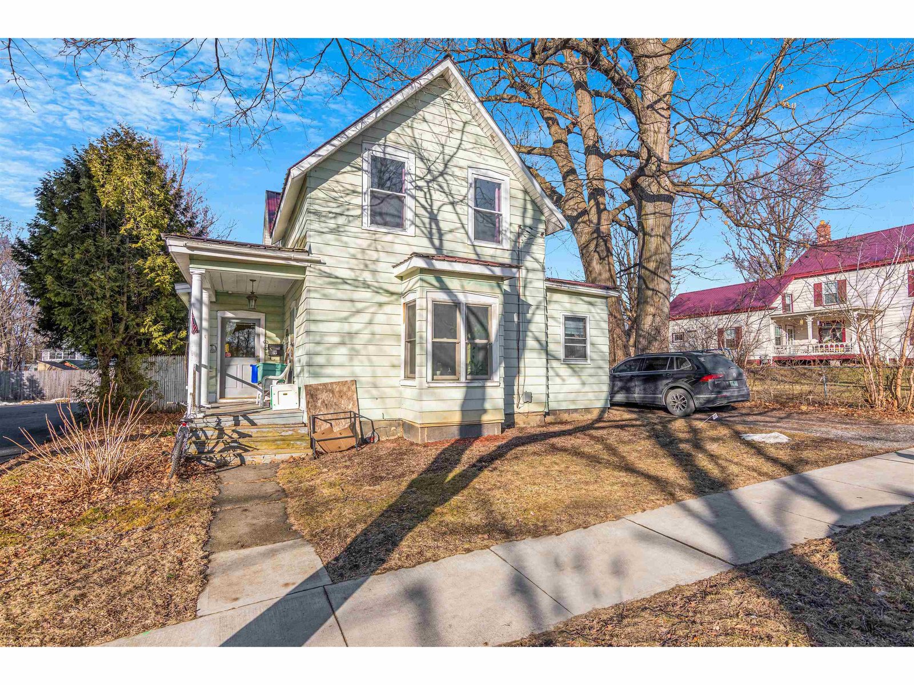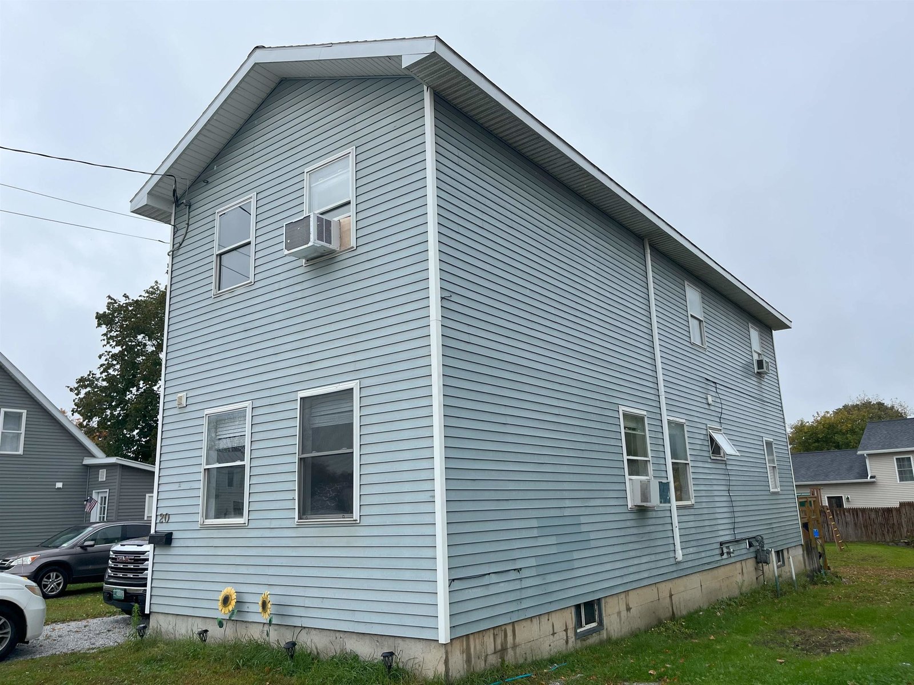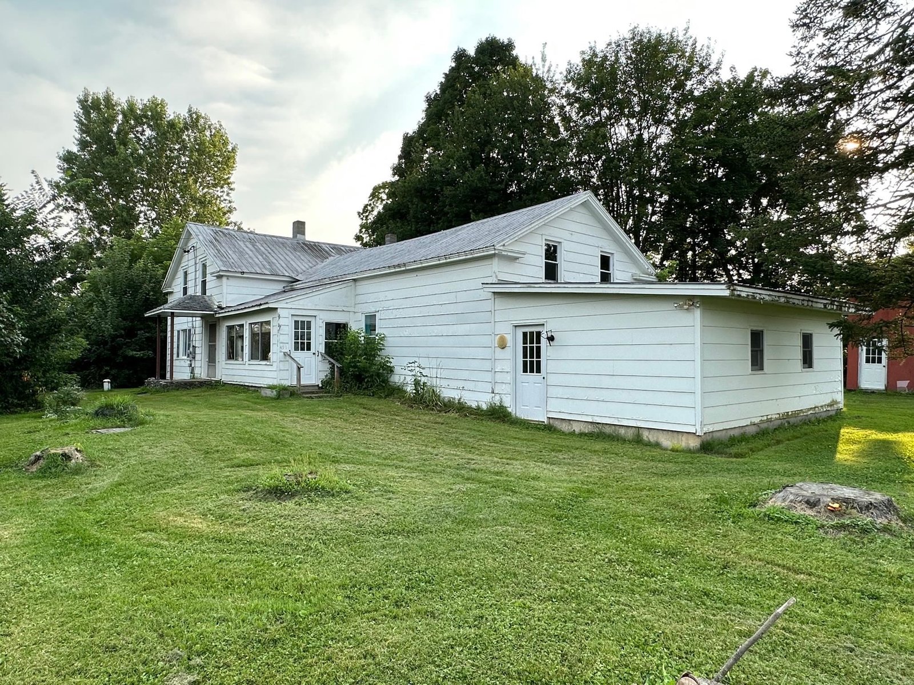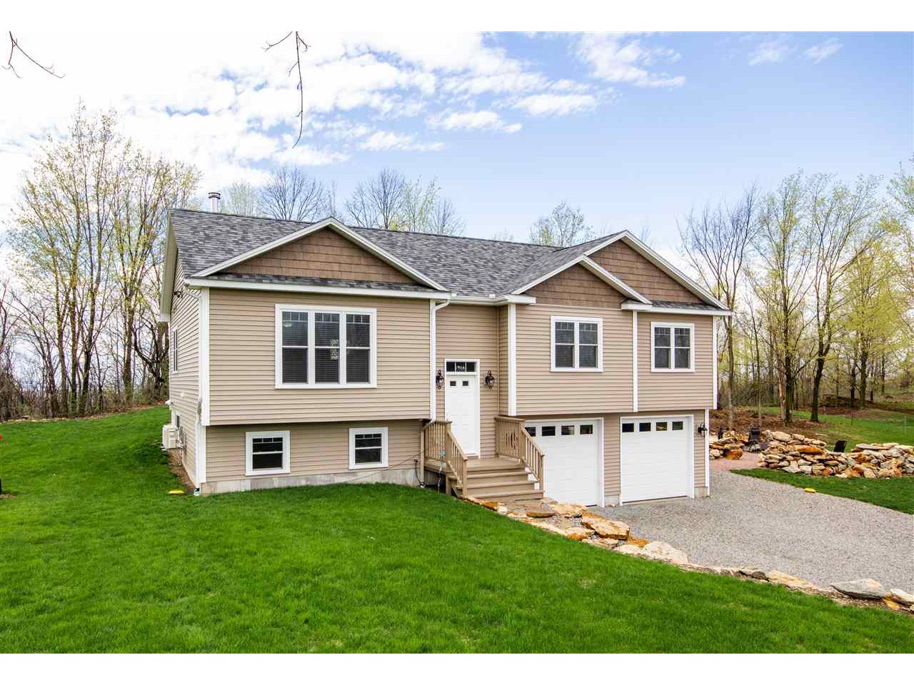Sold Status
$290,000 Sold Price
House Type
3 Beds
3 Baths
1,836 Sqft
Sold By Nancy Jenkins Real Estate
Similar Properties for Sale
Request a Showing or More Info

Call: 802-863-1500
Mortgage Provider
Mortgage Calculator
$
$ Taxes
$ Principal & Interest
$
This calculation is based on a rough estimate. Every person's situation is different. Be sure to consult with a mortgage advisor on your specific needs.
Franklin County
Your own little slice of heaven lies in this peaceful southern Swanton property! Built in 2016, this 3 bed, 3 bath home is low maintenance and move-in ready. Walk into the open floor plan and take in the abundance of natural light! The wood stove in the living room will keep you warm during the chilly Vermont winters. The kitchen island means you'll never run out of prep space, and entertaining is a breeze! Travel down the hall and find the large master bedroom suite, complete with its own spacious bathroom with double sinks, and a walk-in closet! Another roomy bedroom and full bath rounds out the first floor. Head down the stairs to the lower level for even more living space, a third bedroom, and another bathroom! Step out onto the massive back deck from either the dining room or the master bedroom and enjoy sunset views of the lake, the sounds of birds chirping, or head to the custom built fire pit area, perfect for warm summer evenings. The oversized two car garage will keep your cars sheltered from the elements! Less than 30 minutes from the border and less than 10 minutes from the interstate, this property is in a great location! †
Property Location
Property Details
| Sold Price $290,000 | Sold Date Jul 25th, 2019 | |
|---|---|---|
| List Price $294,995 | Total Rooms 5 | List Date May 8th, 2019 |
| MLS# 4750186 | Lot Size 1.030 Acres | Taxes $4,244 |
| Type House | Stories 1 | Road Frontage 450 |
| Bedrooms 3 | Style Raised Ranch | Water Frontage |
| Full Bathrooms 1 | Finished 1,836 Sqft | Construction No, Existing |
| 3/4 Bathrooms 2 | Above Grade 1,316 Sqft | Seasonal No |
| Half Bathrooms 0 | Below Grade 520 Sqft | Year Built 2016 |
| 1/4 Bathrooms 0 | Garage Size 2 Car | County Franklin |
| Interior FeaturesDining Area, Kitchen Island, Kitchen/Dining, Kitchen/Family |
|---|
| Equipment & AppliancesMicrowave, Washer, Dishwasher, Refrigerator, Exhaust Hood, Dryer, Stove - Electric, Wall AC Units, Air Conditioner, Stove-Wood |
| Kitchen 13 X 13, 1st Floor | Dining Room 13 X 12, 1st Floor | Living Room 14 X 16, 1st Floor |
|---|---|---|
| Primary Bedroom 13 X 15'3", 1st Floor | Bedroom 11'4" X 11'10", 1st Floor | Bedroom 10 X 11'5", Basement |
| Family Room 15'4" X 12, Basement |
| ConstructionWood Frame |
|---|
| BasementInterior, Finished |
| Exterior FeaturesDeck, Natural Shade, Shed |
| Exterior Vinyl Siding | Disability Features |
|---|---|
| Foundation Poured Concrete | House Color |
| Floors Vinyl, Carpet | Building Certifications |
| Roof Shingle | HERS Index |
| Directionsfrom I-89 N to VT-207 S in Saint Albans Town. Take exit 20 from I-89 N. Take US-7 to Bachand Rd in Swanton. Left on Ellsworth Drive, first home on left, see sign. |
|---|
| Lot Description, Lake View, Wooded, Corner, Cul-De-Sac |
| Garage & Parking Under, , Driveway, Garage |
| Road Frontage 450 | Water Access |
|---|---|
| Suitable Use | Water Type |
| Driveway Gravel | Water Body |
| Flood Zone No | Zoning Residential |
| School District Franklin West | Middle Missisquoi Valley Union Jshs |
|---|---|
| Elementary Swanton School | High Missisquoi Valley UHSD #7 |
| Heat Fuel Gas-LP/Bottle | Excluded |
|---|---|
| Heating/Cool Baseboard | Negotiable |
| Sewer Community, Shared, Alternative System | Parcel Access ROW |
| Water Drilled Well, Purifier/Soft | ROW for Other Parcel |
| Water Heater Tank, Owned | Financing |
| Cable Co Comcast | Documents Association Docs, Deed, Plot Plan |
| Electric Circuit Breaker(s) | Tax ID 639-201-14083 |

† The remarks published on this webpage originate from Listed By Kimberly Hart of KW Vermont via the NNEREN IDX Program and do not represent the views and opinions of Coldwell Banker Hickok & Boardman. Coldwell Banker Hickok & Boardman Realty cannot be held responsible for possible violations of copyright resulting from the posting of any data from the NNEREN IDX Program.

 Back to Search Results
Back to Search Results