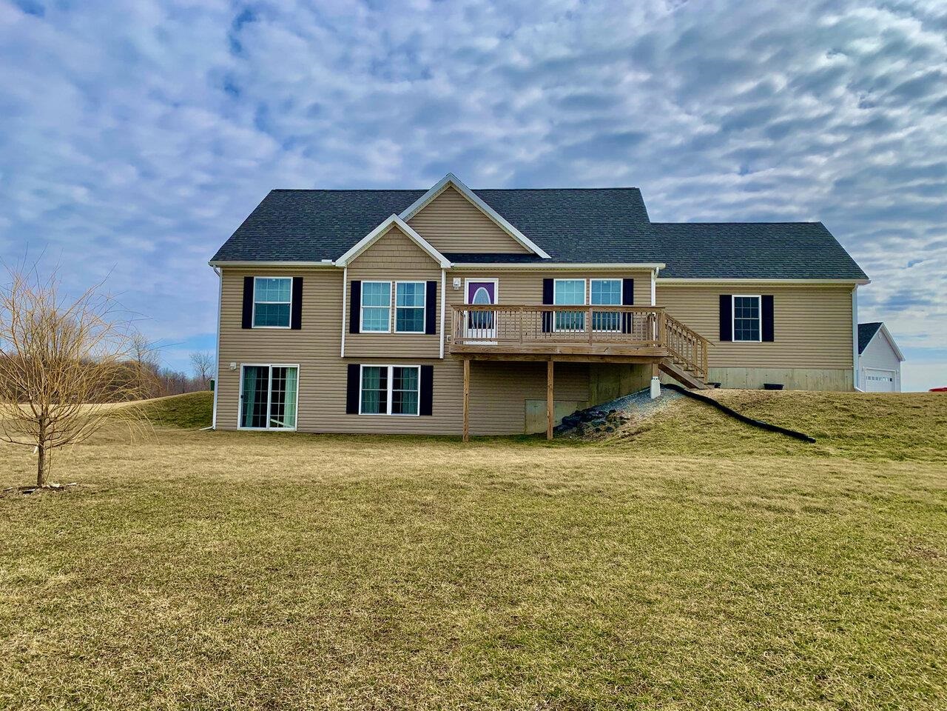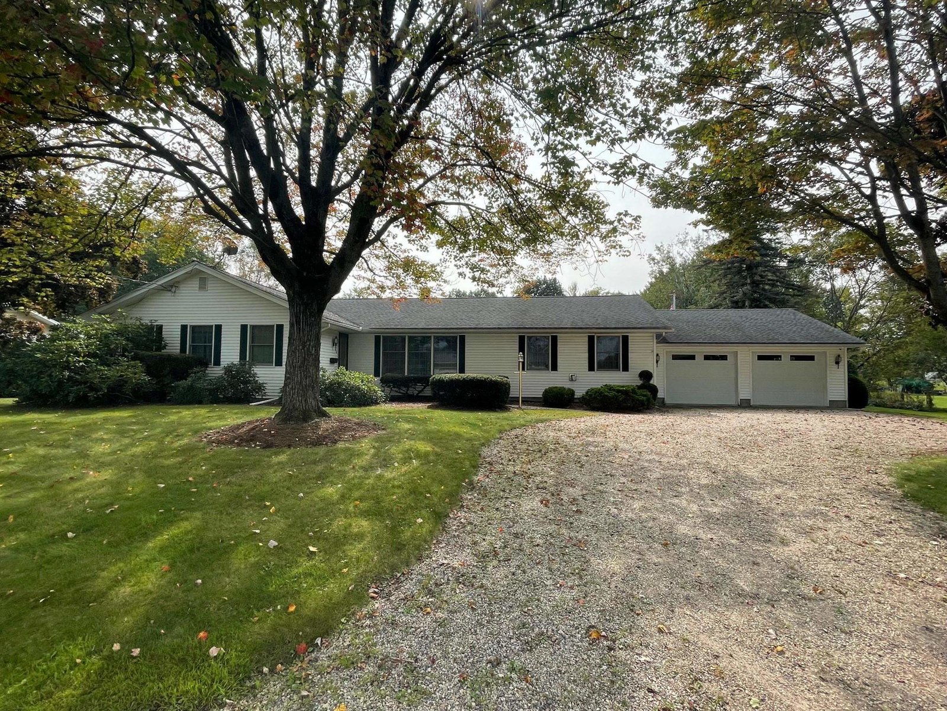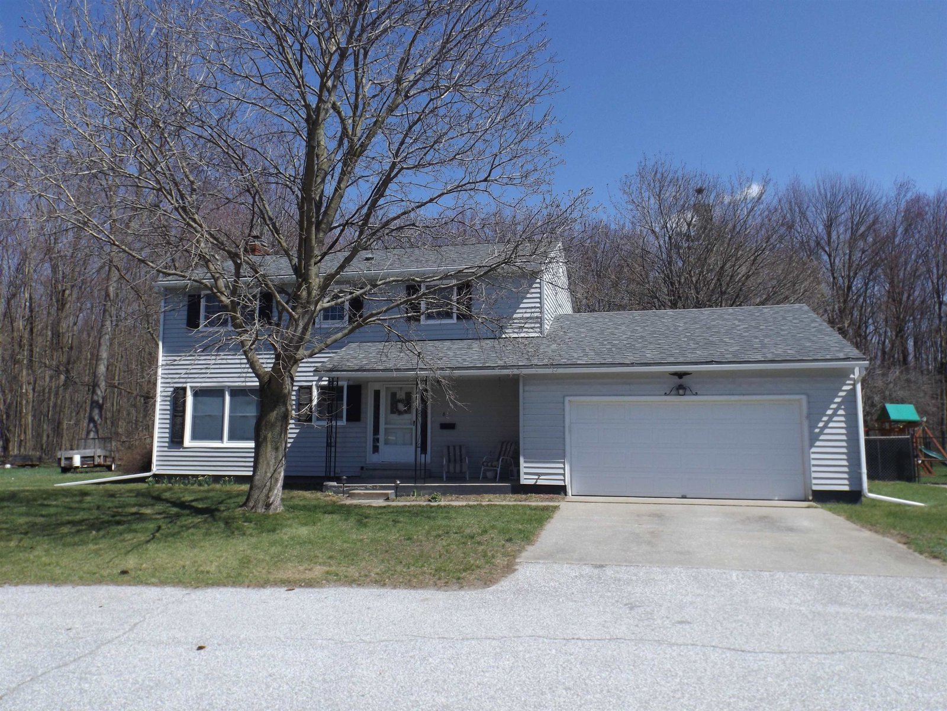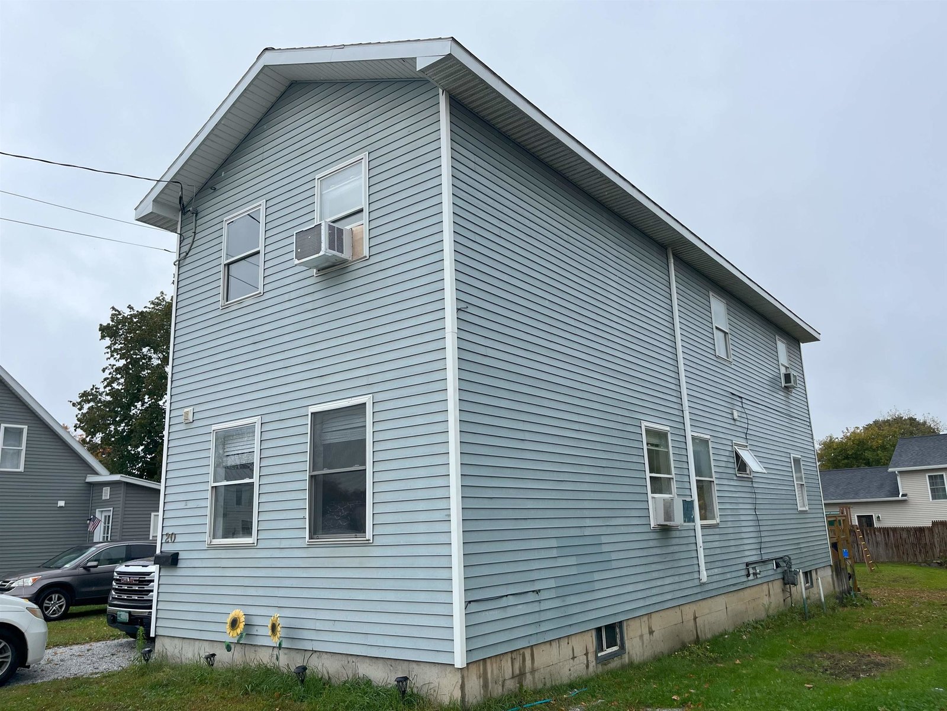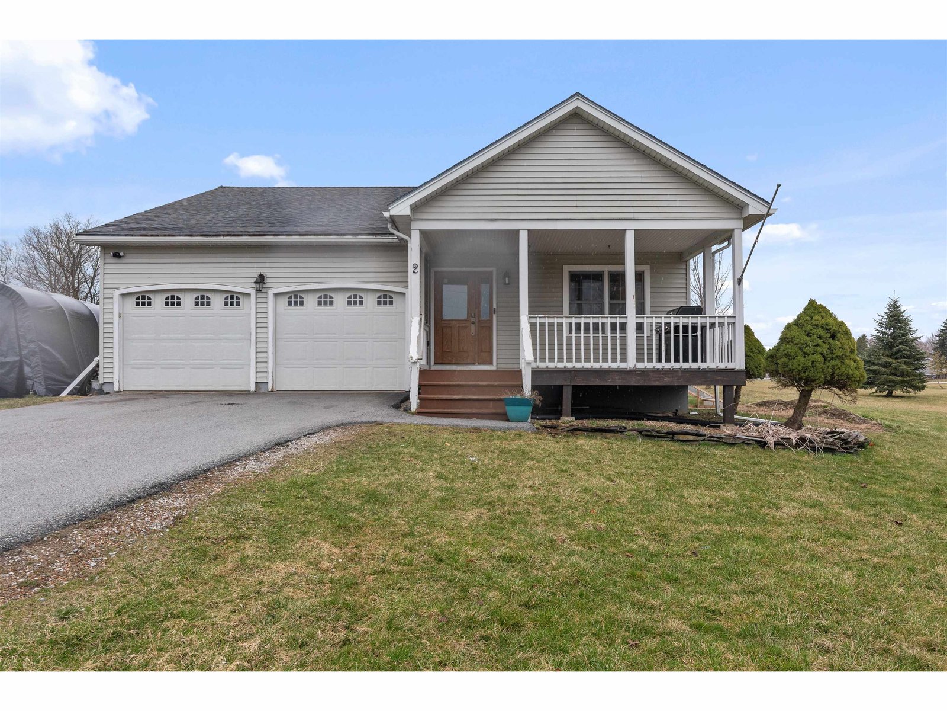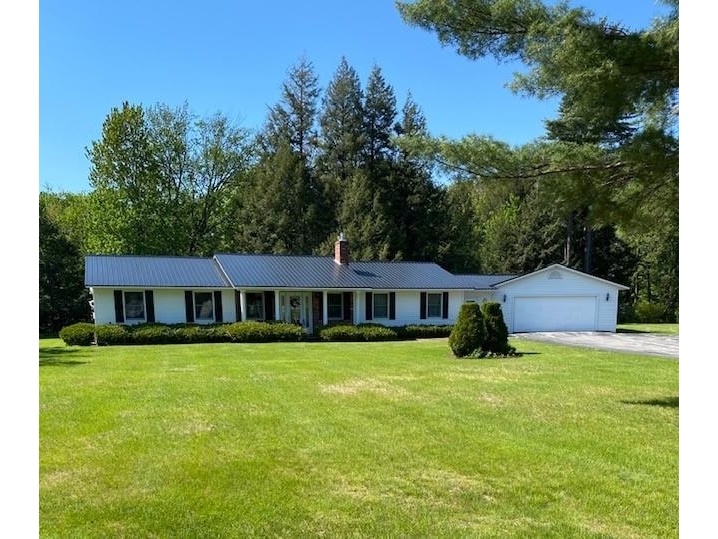Sold Status
$389,000 Sold Price
House Type
4 Beds
2 Baths
2,461 Sqft
Sold By KW Vermont
Similar Properties for Sale
Request a Showing or More Info

Call: 802-863-1500
Mortgage Provider
Mortgage Calculator
$
$ Taxes
$ Principal & Interest
$
This calculation is based on a rough estimate. Every person's situation is different. Be sure to consult with a mortgage advisor on your specific needs.
Franklin County
If you are looking for an expansive home inside and out, look no further! Enjoy entertaining and family gatherings with abundant space in your 4 bedroom, 2 bath single-level home with 2-car garage on 1.72 level acres conveniently located to all amenities. The move-in ready home offers spacious rec room with built-in space to keep games and play items neat as well as shelving for refreshments and snacks while enjoying fun times. The family room is great for watching movies/games and the formal living room with gas fireplace is for the talkers or just enjoying quiet time. Enjoy cooking in the conveniently appointed kitchen and should you want to spend time outside, the screened porch is perfect for evenings without bugs and the patio for enjoying the sunny days and cookouts. There is room for all kinds of activities at once such as a volleyball, croquet, a ball game and more with frontage on the Missisquoi River. Natural gas heat, a newer roof and furnace are great extras. Furniture negotiable. †
Property Location
Property Details
| Sold Price $389,000 | Sold Date Oct 14th, 2022 | |
|---|---|---|
| List Price $389,000 | Total Rooms 8 | List Date May 26th, 2022 |
| MLS# 4912120 | Lot Size 1.720 Acres | Taxes $7,274 |
| Type House | Stories 1 | Road Frontage 60 |
| Bedrooms 4 | Style W/Addition, Ranch | Water Frontage |
| Full Bathrooms 1 | Finished 2,461 Sqft | Construction No, Existing |
| 3/4 Bathrooms 1 | Above Grade 2,461 Sqft | Seasonal No |
| Half Bathrooms 0 | Below Grade 0 Sqft | Year Built 1978 |
| 1/4 Bathrooms 0 | Garage Size 2 Car | County Franklin |
| Interior FeaturesDining Area, Draperies, Fireplace - Gas, Laundry Hook-ups, Natural Light, Window Treatment, Laundry - 1st Floor |
|---|
| Equipment & AppliancesWasher, Cook Top-Electric, Microwave, Dishwasher, Refrigerator, Dryer, Smoke Detectr-Hard Wired |
| Living Room 13x19.6, 1st Floor | Kitchen 13x14, 1st Floor | Dining Room 9x13, 1st Floor |
|---|---|---|
| Family Room 15x18.6, 1st Floor | Rec Room 20x21, 1st Floor | Bedroom 12x12, 1st Floor |
| Bedroom 10x10, 1st Floor | Bedroom 10x10, 1st Floor | Bedroom 9x10, 1st Floor |
| Foyer 12x13, 1st Floor |
| ConstructionWood Frame |
|---|
| BasementInterior, Concrete, Unfinished, Exterior Stairs, Walkout, Interior Access, Stairs - Basement |
| Exterior FeaturesGarden Space, Natural Shade, Storage, Windows - Double Pane |
| Exterior Vinyl Siding | Disability Features |
|---|---|
| Foundation Concrete, Poured Concrete | House Color White |
| Floors Tile, Carpet, Laminate | Building Certifications |
| Roof Metal | HERS Index |
| DirectionsFrom Swanton Village take Spring Street for approximately .7 miles, turn left onto Stearns Court. Home straight ahead. See Sign. |
|---|
| Lot Description, Level, Landscaped, River Frontage |
| Garage & Parking Carport, , Driveway, Garage |
| Road Frontage 60 | Water Access |
|---|---|
| Suitable Use | Water Type |
| Driveway Paved | Water Body |
| Flood Zone Unknown | Zoning Residential |
| School District Franklin West | Middle Missisquoi Valley Union Jshs |
|---|---|
| Elementary Swanton School | High Missisquoi Valley UHSD #7 |
| Heat Fuel Gas-Natural | Excluded |
|---|---|
| Heating/Cool None, Multi Zone | Negotiable |
| Sewer 1000 Gallon, Private, Leach Field - On-Site, Private | Parcel Access ROW |
| Water Public | ROW for Other Parcel |
| Water Heater On Demand, Gas-Natural | Financing |
| Cable Co Comcast/Xfinity | Documents |
| Electric Circuit Breaker(s) | Tax ID 639-201-12432 |

† The remarks published on this webpage originate from Listed By Paul Clark of Paul Poquette Realty Group, LLC via the NNEREN IDX Program and do not represent the views and opinions of Coldwell Banker Hickok & Boardman. Coldwell Banker Hickok & Boardman Realty cannot be held responsible for possible violations of copyright resulting from the posting of any data from the NNEREN IDX Program.

 Back to Search Results
Back to Search Results