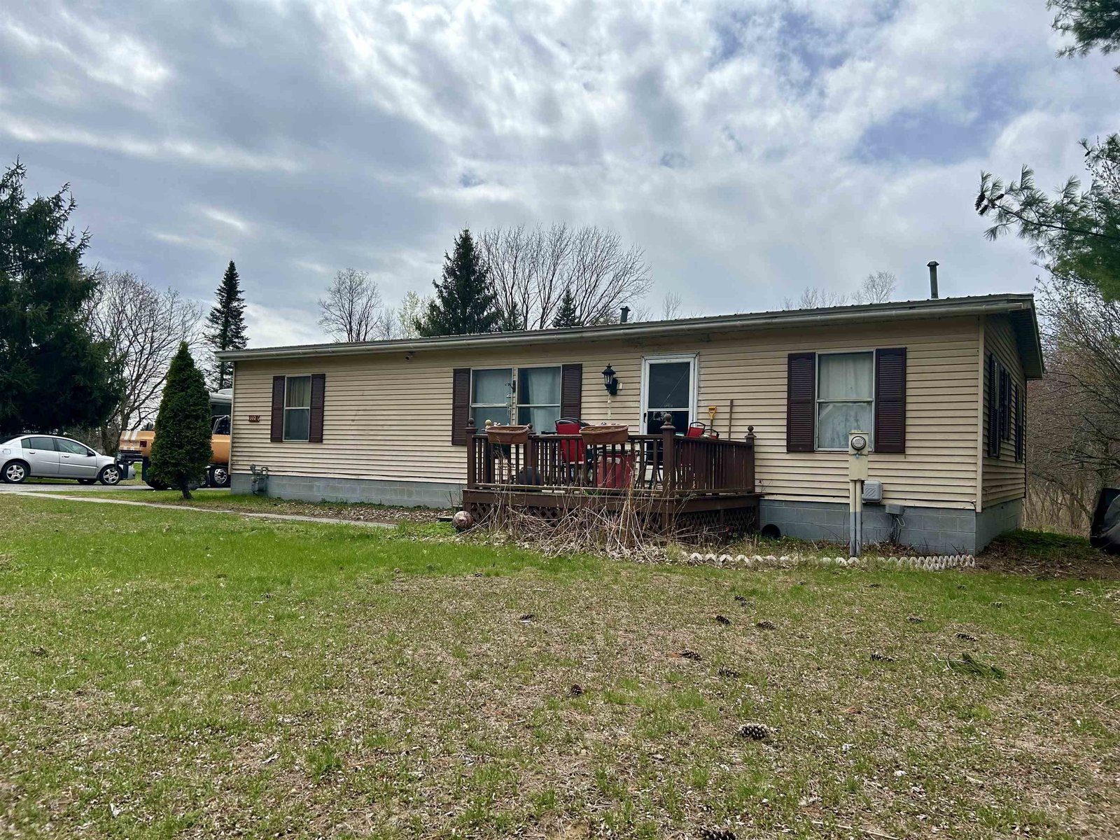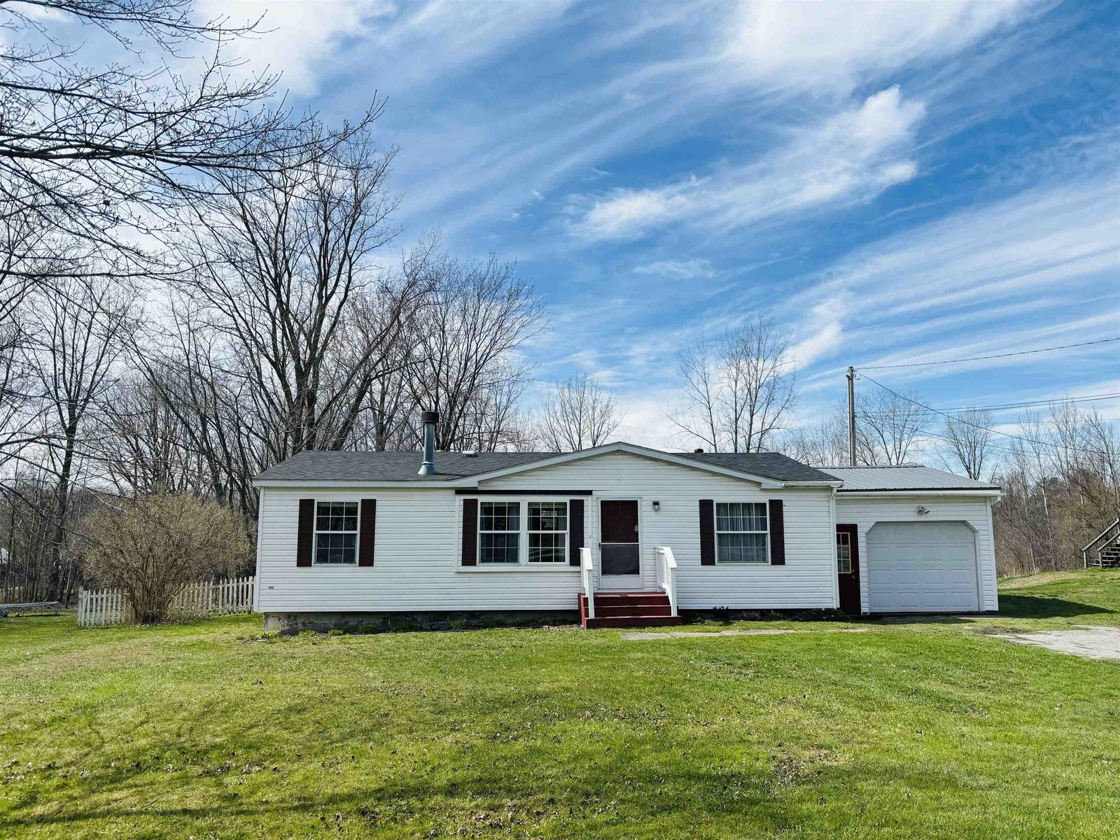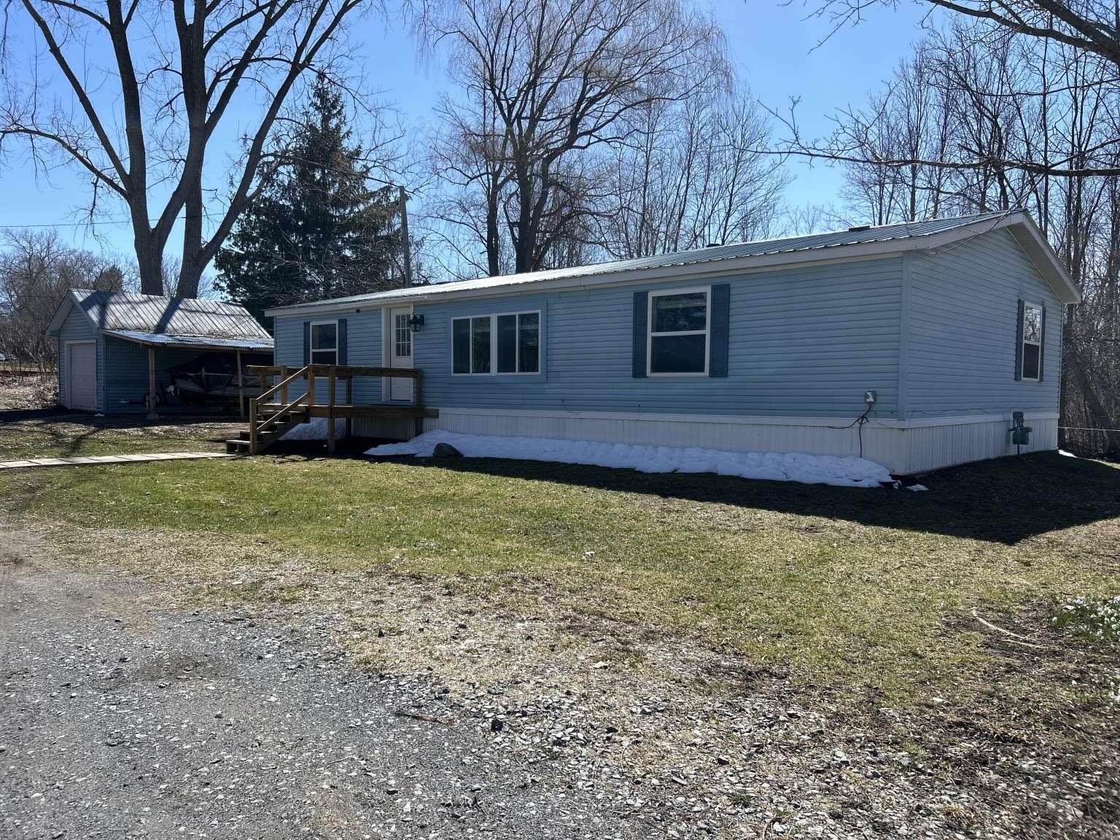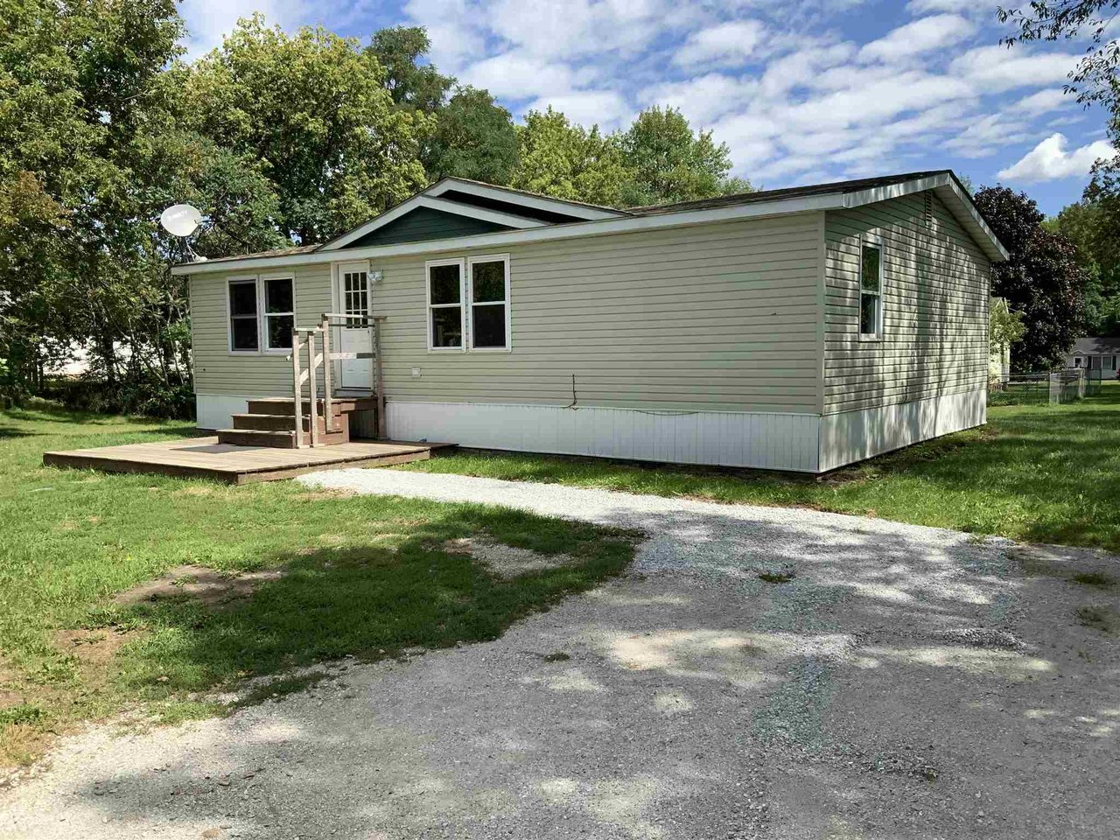Sold Status
$198,436 Sold Price
Mobile Type
3 Beds
2 Baths
1,120 Sqft
Sold By M Realty
Similar Properties for Sale
Request a Showing or More Info

Call: 802-863-1500
Mortgage Provider
Mortgage Calculator
$
$ Taxes
$ Principal & Interest
$
This calculation is based on a rough estimate. Every person's situation is different. Be sure to consult with a mortgage advisor on your specific needs.
Franklin County
This home will steal the show with the recently-completed renovations, open-concept floor plan, and both privacy and acreage, sitting at the end of a long private driveway on 2 acres. Priced affordably, this property offers 3 bedrooms & 2 full baths, new interior/exterior doors, new carpet, updated bathroom fixtures, and many extra upgrades. The eat-in kitchen features lots of cabinet space and opens up to the living room. The master suite includes a walk-in closet and a private full bath. The additional 2 bedrooms also have large closets for a sufficient amount of storage. There's a large 24 x 36 2- car detached garage (that has a new roof too!) with a spacious workshop located in the back that is a must-see. Relax and enjoy the peaceful countywide setting on the back deck. Conveniently located close to shops, restaurants, walking/biking trails, public beach, parks, golf course, and interstate. †
Property Location
Property Details
| Sold Price $198,436 | Sold Date Oct 30th, 2020 | |
|---|---|---|
| List Price $198,436 | Total Rooms 6 | List Date Sep 9th, 2020 |
| MLS# 4827637 | Lot Size 2.010 Acres | Taxes $2,479 |
| Type Mfg/Mobile | Stories 1 | Road Frontage 120 |
| Bedrooms 3 | Style Manuf./Mobile, Ranch, Double Wide | Water Frontage |
| Full Bathrooms 2 | Finished 1,120 Sqft | Construction No, Existing |
| 3/4 Bathrooms 0 | Above Grade 1,120 Sqft | Seasonal No |
| Half Bathrooms 0 | Below Grade 0 Sqft | Year Built 1989 |
| 1/4 Bathrooms 0 | Garage Size 2 Car | County Franklin |
| Interior FeaturesPrimary BR w/ BA, Walk-in Closet |
|---|
| Equipment & AppliancesRefrigerator, Dishwasher, Stove - Electric, CO Detector, Smoke Detectr-Hard Wired, Forced Air |
| Kitchen/Dining 10 x 13, 1st Floor | Living Room 13 x 16, 1st Floor | Primary Bedroom 12 x 12, 1st Floor |
|---|---|---|
| Bedroom 11 x 11, 1st Floor | Bedroom 10 x 12, 1st Floor | Laundry Room 6 x 6, 1st Floor |
| Bath - Full 1st Floor | Bath - Full 1st Floor |
| ConstructionManufactured Home |
|---|
| Basement |
| Exterior FeaturesDeck, Fence - Partial |
| Exterior Vinyl Siding | Disability Features |
|---|---|
| Foundation Slab w/Frst Wall | House Color Tan |
| Floors Vinyl, Carpet, Laminate | Building Certifications |
| Roof Shingle | HERS Index |
| DirectionsI-89 Exit 21, left onto Rte 78 towards park, take right, go over bridge, left onto S. River St., right onto Lake St (Rte 36), 1st left onto Middle Rd. Long Driveway will be on your left after Covey Drive. Watch for signs. |
|---|
| Lot Description, Water View, Trail/Near Trail, Country Setting |
| Garage & Parking Detached, , Driveway, Garage |
| Road Frontage 120 | Water Access |
|---|---|
| Suitable Use | Water Type |
| Driveway Gravel | Water Body |
| Flood Zone No | Zoning Residential |
| School District Missisquoi Valley UHSD 7 | Middle Missisquoi Valley Union Jshs |
|---|---|
| Elementary Swanton School | High Missisquoi Valley UHSD #7 |
| Heat Fuel Kerosene | Excluded Dishwasher, Refrigerator, Stove-Electric, Range Hood, CO/Smoke Detectors -Hard Wired. |
|---|---|
| Heating/Cool None | Negotiable |
| Sewer Public | Parcel Access ROW No |
| Water Public | ROW for Other Parcel No |
| Water Heater Electric, Owned | Financing |
| Cable Co Choice | Documents |
| Electric 100 Amp, Circuit Breaker(s) | Tax ID 639-201-11898 |

† The remarks published on this webpage originate from Listed By Kristine Stell of via the NNEREN IDX Program and do not represent the views and opinions of Coldwell Banker Hickok & Boardman. Coldwell Banker Hickok & Boardman Realty cannot be held responsible for possible violations of copyright resulting from the posting of any data from the NNEREN IDX Program.

 Back to Search Results
Back to Search Results








