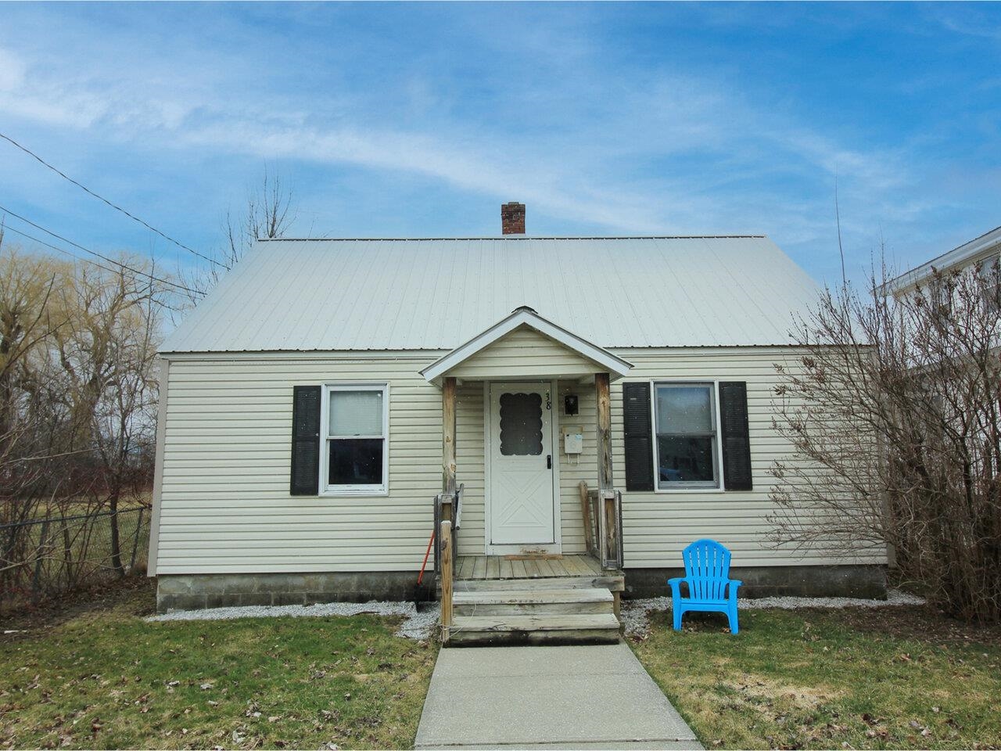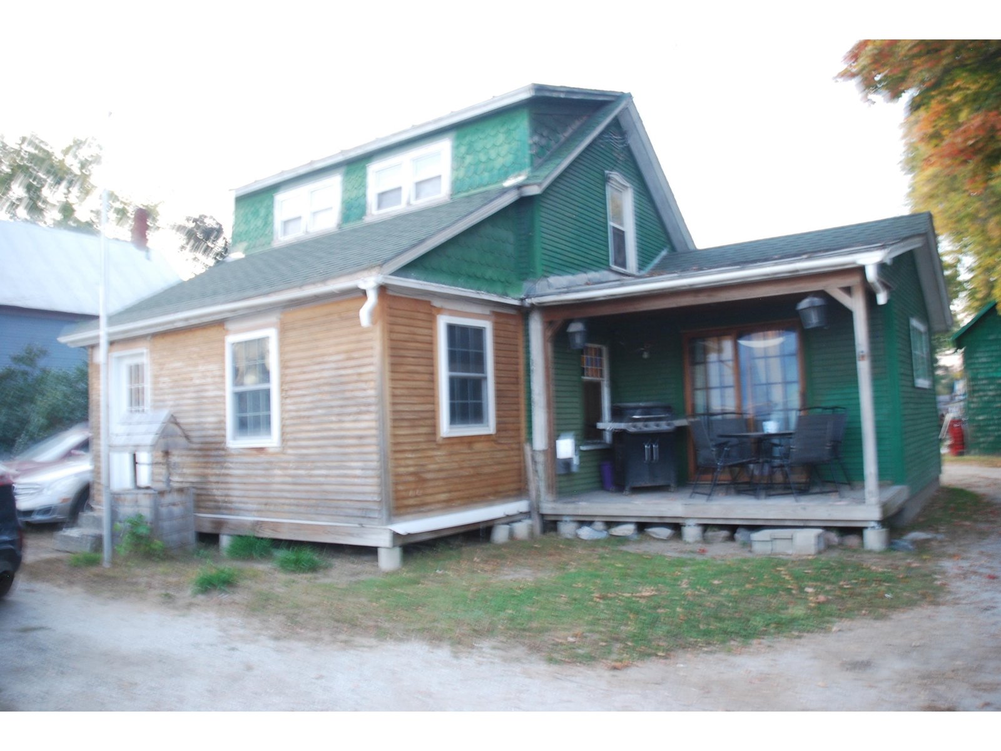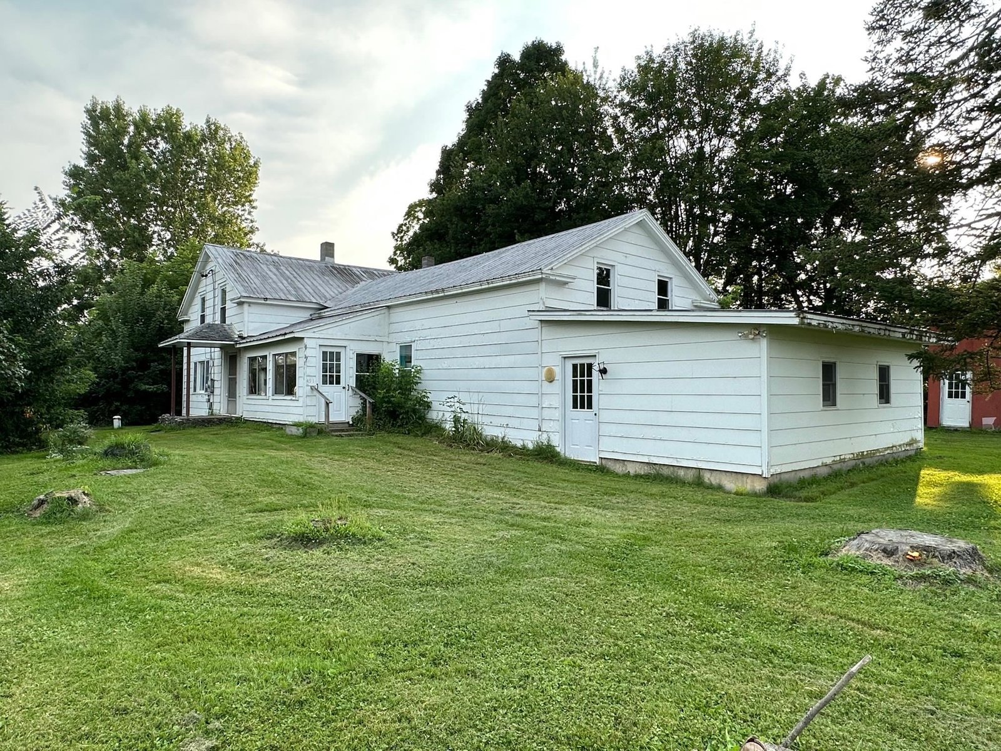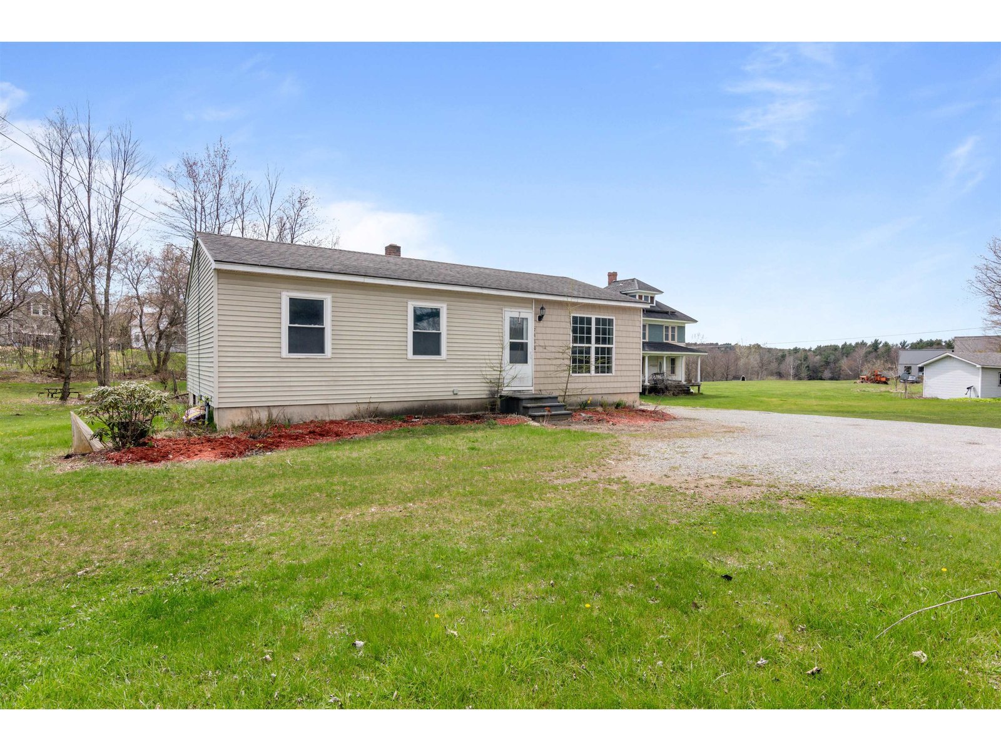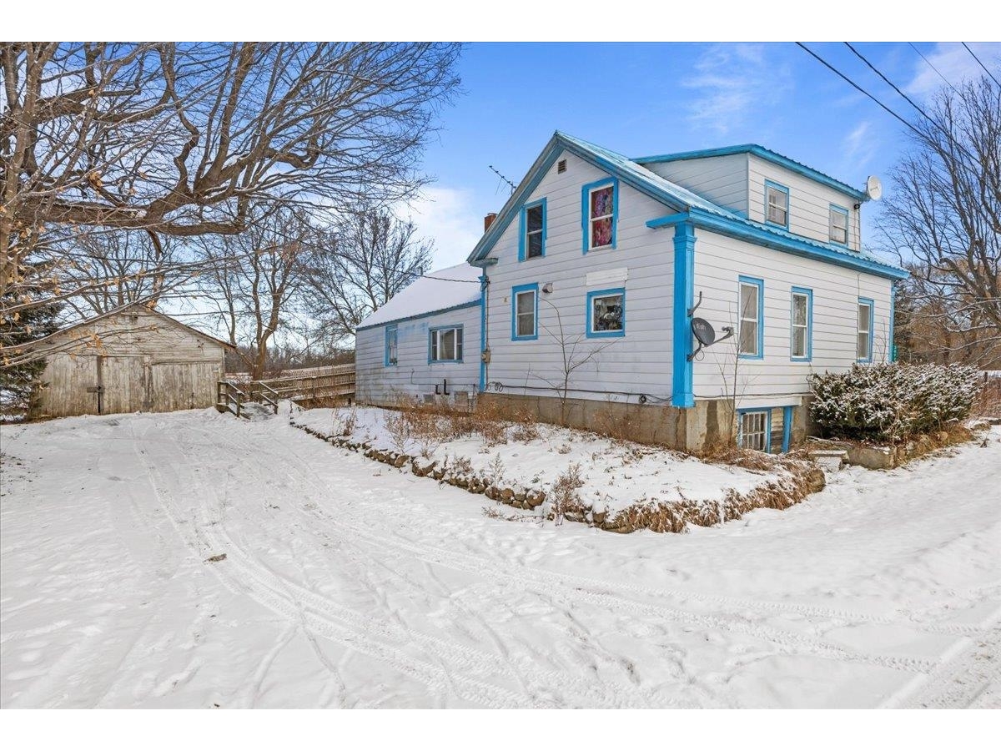Sold Status
$230,000 Sold Price
House Type
3 Beds
2 Baths
1,737 Sqft
Sold By
Similar Properties for Sale
Request a Showing or More Info

Call: 802-863-1500
Mortgage Provider
Mortgage Calculator
$
$ Taxes
$ Principal & Interest
$
This calculation is based on a rough estimate. Every person's situation is different. Be sure to consult with a mortgage advisor on your specific needs.
Franklin County
In need of a move-in ready home? Look no further! This home is ready for you! The Sellers have made this house a home over their ownership. Spacious, bright, comfortable...whether you are entertaining or just coming home to unwind, this home will welcome you. The kitchen is large and bright with a lot of storage and a great island. The living room is perfect with built-ins and a gas fireplace. The dining room is the Sellers' favorite, looking over the deep back yard oasis and spacious deck. The sunroom/3-season porch has great space for guests, a studio, or just a quite reading area. Heading upstairs, there are beautiful words adorning the steps, leading up to spacious rooms. The basement is clean and functional. The garage...this is no ordinary building! Once used to store cars, the front space is mostly used as storage, but head into the back for a surprise! A great space that has been used as an entertainment area and a business space. What will you use it for? Just beyond the back gate is access to the rail trail, which can lead right to the elementary school! The seller is ready for many showings, so schedule your appointment today! †
Property Location
Property Details
| Sold Price $230,000 | Sold Date Aug 6th, 2021 | |
|---|---|---|
| List Price $209,609 | Total Rooms 7 | List Date Jun 10th, 2021 |
| MLS# 4866107 | Lot Size 0.250 Acres | Taxes $4,386 |
| Type House | Stories 2 | Road Frontage 50 |
| Bedrooms 3 | Style Farmhouse | Water Frontage |
| Full Bathrooms 1 | Finished 1,737 Sqft | Construction No, Existing |
| 3/4 Bathrooms 0 | Above Grade 1,737 Sqft | Seasonal No |
| Half Bathrooms 1 | Below Grade 0 Sqft | Year Built 1880 |
| 1/4 Bathrooms 0 | Garage Size 1 Car | County Franklin |
| Interior FeaturesBlinds, Ceiling Fan, Dining Area, Fireplace - Gas, Fireplaces - 1, Kitchen Island, Laundry Hook-ups, Natural Light, Surround Sound Wiring, Walk-in Pantry |
|---|
| Equipment & AppliancesWasher, Dryer, Refrigerator-Energy Star, Washer, Stove - Electric, CO Detector, Dehumidifier, Smoke Detectr-Batt Powrd, Stove-Gas, Forced Air |
| Kitchen - Eat-in 14'9 x 13'3, 1st Floor | Dining Room 15'2 x 11, 1st Floor | Living Room 19'2 x 11'7, 1st Floor |
|---|---|---|
| Sunroom 19'6 x 9'5, 1st Floor | Primary Bedroom 16'6 x 11'10, 2nd Floor | Bedroom 17'1 x 11'1, 2nd Floor |
| Bedroom 11'5 x 7'9, 2nd Floor |
| ConstructionWood Frame |
|---|
| BasementInterior, Bulkhead, Unfinished, Sump Pump, Interior Stairs, Exterior Stairs, Full, Unfinished |
| Exterior FeaturesDeck, Fence - Partial, Garden Space, Natural Shade, Outbuilding, Porch, Porch - Enclosed, Storage |
| Exterior Vinyl | Disability Features |
|---|---|
| Foundation Stone, Block, Concrete | House Color |
| Floors Bamboo, Carpet, Vinyl, Laminate, Hardwood | Building Certifications |
| Roof Metal | HERS Index |
| DirectionsI-89 Exit 21 to Swanton. Turn Left onto Route 78 (First Street), Left on Pine Street to end, home is straight across, watch for sign. |
|---|
| Lot Description, Walking Trails, Trail/Near Trail, Walking Trails |
| Garage & Parking Detached, , 6+ Parking Spaces |
| Road Frontage 50 | Water Access |
|---|---|
| Suitable Use | Water Type |
| Driveway Paved | Water Body |
| Flood Zone No | Zoning Residential |
| School District NA | Middle Missisquoi Valley Union Jshs |
|---|---|
| Elementary Swanton School | High Missisquoi Valley UHSD #7 |
| Heat Fuel Gas-Natural | Excluded |
|---|---|
| Heating/Cool None | Negotiable Furnishings |
| Sewer Public | Parcel Access ROW |
| Water Public, Public Water - On-Site | ROW for Other Parcel |
| Water Heater Domestic, Rented, Gas-Natural | Financing |
| Cable Co | Documents |
| Electric Circuit Breaker(s) | Tax ID 63920110923 |

† The remarks published on this webpage originate from Listed By of via the NNEREN IDX Program and do not represent the views and opinions of Coldwell Banker Hickok & Boardman. Coldwell Banker Hickok & Boardman Realty cannot be held responsible for possible violations of copyright resulting from the posting of any data from the NNEREN IDX Program.

 Back to Search Results
Back to Search Results