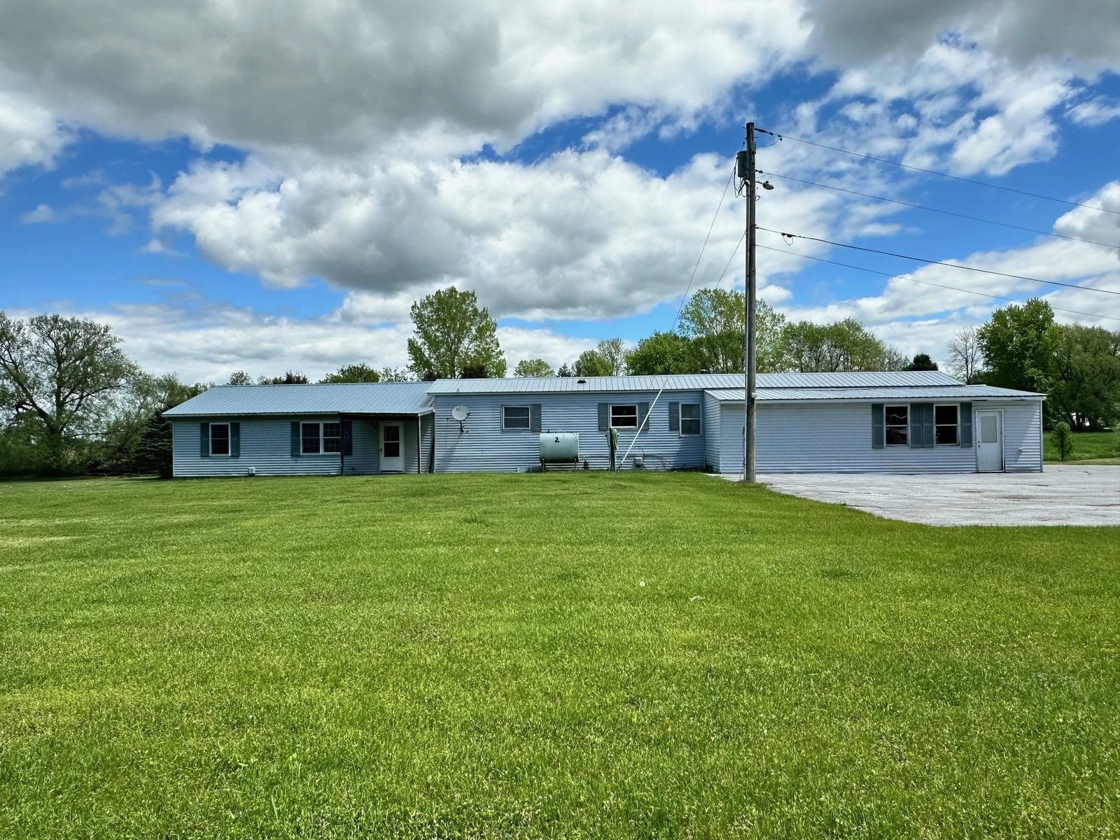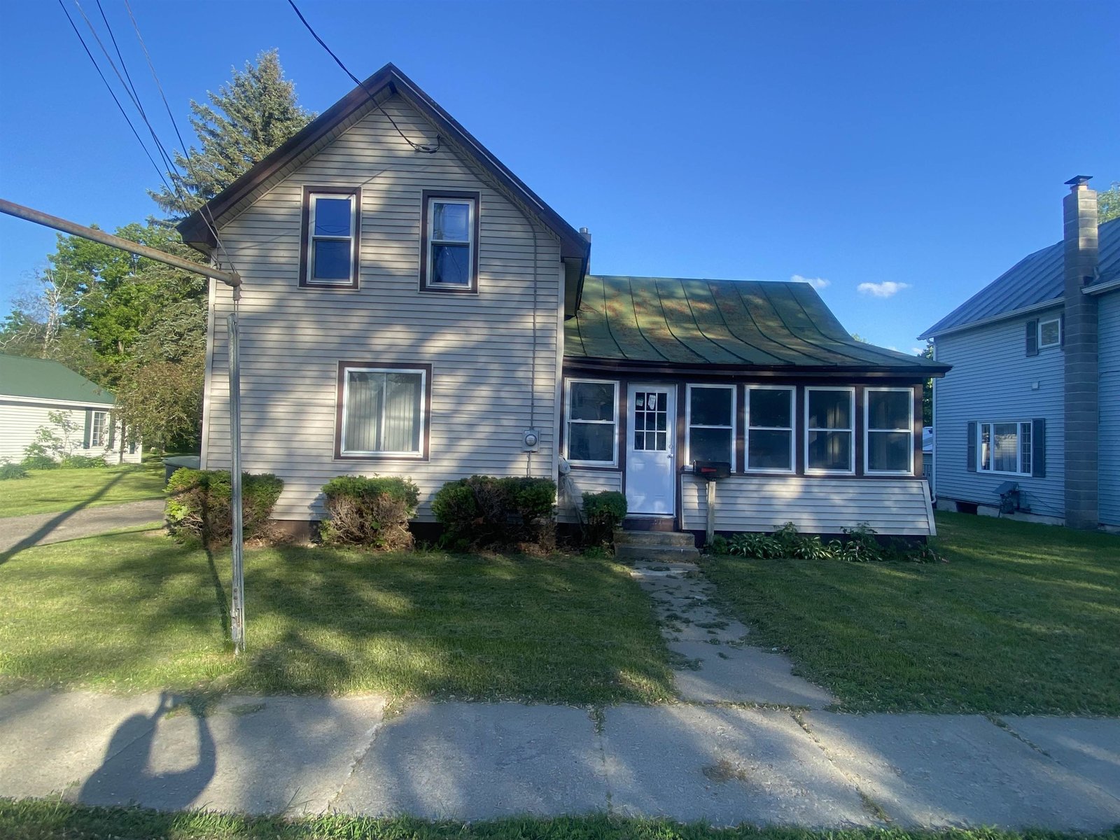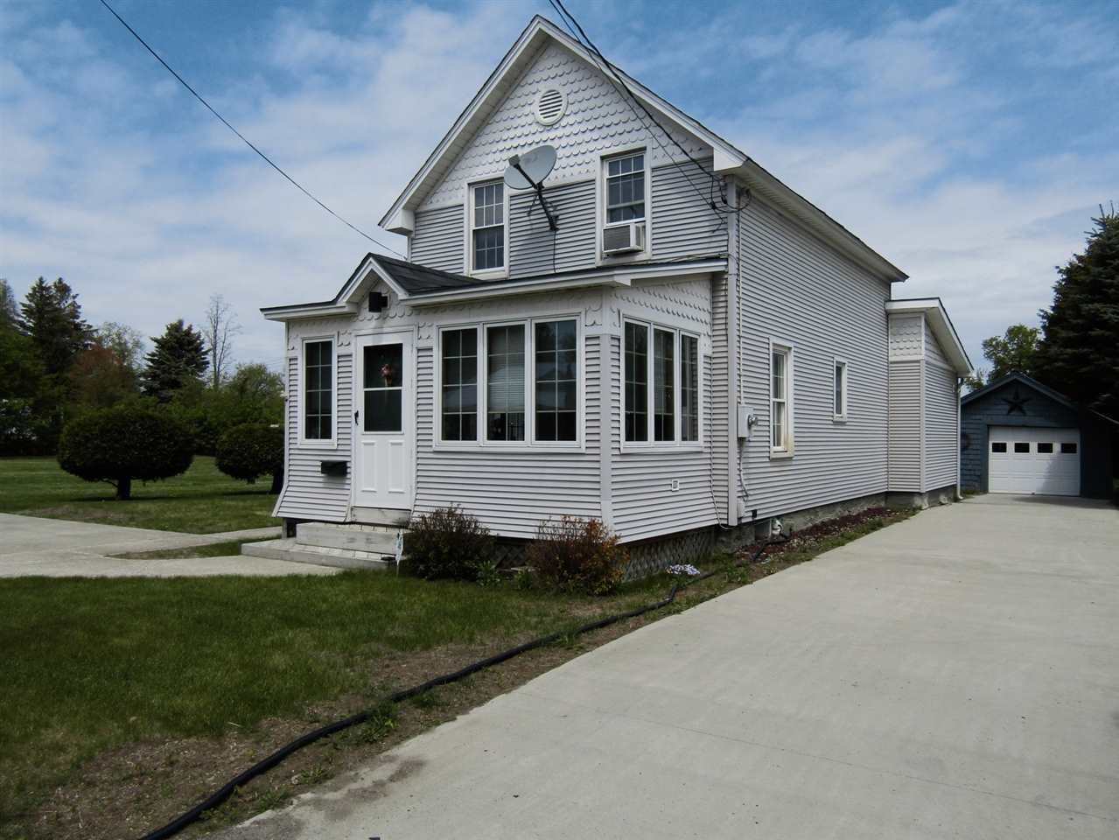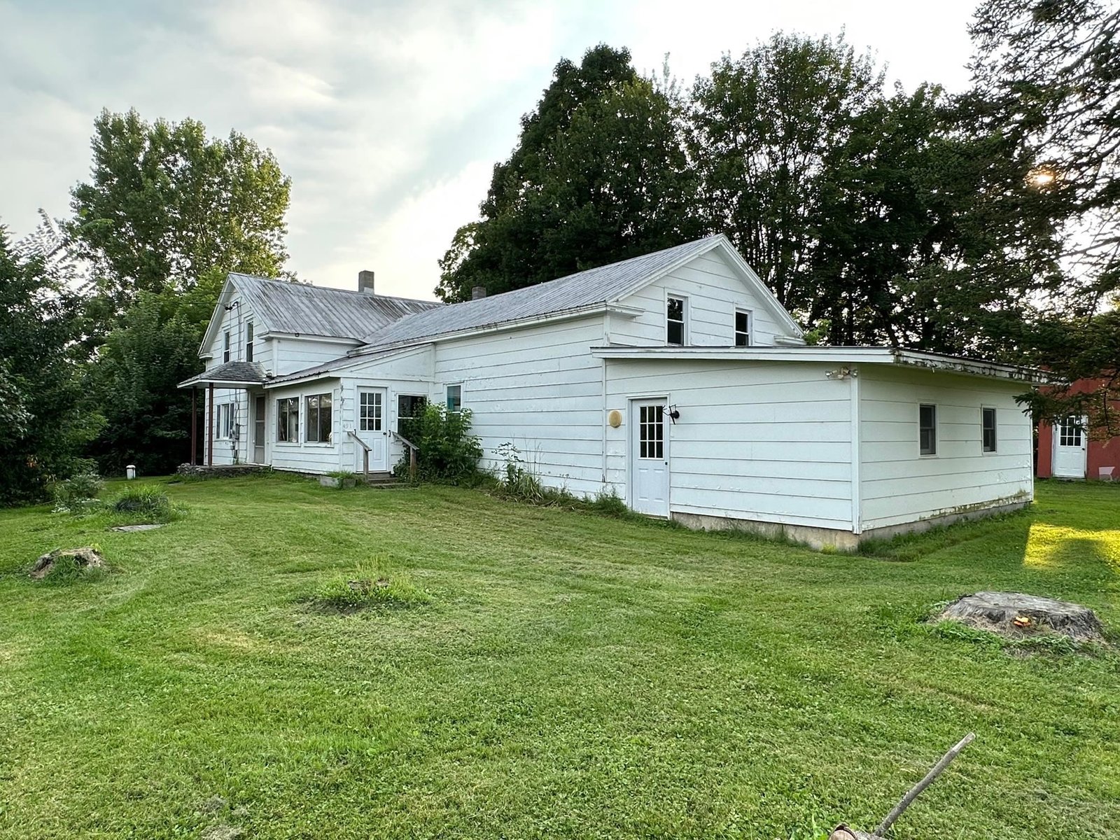Sold Status
$260,000 Sold Price
House Type
4 Beds
2 Baths
2,808 Sqft
Sold By Catamount Realty Group
Similar Properties for Sale
Request a Showing or More Info

Call: 802-863-1500
Mortgage Provider
Mortgage Calculator
$
$ Taxes
$ Principal & Interest
$
This calculation is based on a rough estimate. Every person's situation is different. Be sure to consult with a mortgage advisor on your specific needs.
Franklin County
This delightful 4 bedroom, 2 bath farmhouse located just 5 minutes from Exit 20 on I-89 is ideal for Buyers seeking a property geared towards outdoor living. The home reflects the marriage of the character of the 1900âs along with modern updates that make for comfortable living. The open kitchen features a custom island with plenty of room for a kitchen table; or you may choose to set up a dining area in the adjacent room. Economical heating costs can be realized by utilizing the wood stove in the living room and MPI wall furnace in the center of the home. Owners have created a haven in the back yard complete with patio, hot tub, an above ground pool and wet bar. Bakers will relish the pear, plum, cherry and apple trees; not to mention blueberry, strawberries, grape vines and raspberry bushes. Above the huge 24â x 40â garage that can easily store 4 vehicles you will find a wonderful recreation room including a bar, ¼ toilet with plenty of space for lounging with friends. †
Property Location
Property Details
| Sold Price $260,000 | Sold Date Aug 24th, 2016 | |
|---|---|---|
| List Price $265,000 | Total Rooms 8 | List Date May 10th, 2016 |
| MLS# 4489754 | Lot Size 1.250 Acres | Taxes $2,483 |
| Type House | Stories 2 | Road Frontage 83 |
| Bedrooms 4 | Style Farmhouse, Colonial | Water Frontage |
| Full Bathrooms 2 | Finished 2,808 Sqft | Construction Existing |
| 3/4 Bathrooms 0 | Above Grade 2,808 Sqft | Seasonal No |
| Half Bathrooms 0 | Below Grade 0 Sqft | Year Built 1900 |
| 1/4 Bathrooms 1 | Garage Size 4 Car | County Franklin |
| Interior FeaturesCeiling Fan, Attic, 1st Floor Laundry, Wood Stove, 1 Stove, Cable, Cable Internet |
|---|
| Equipment & AppliancesRefrigerator, Washer, Dishwasher, Microwave, Range-Gas, Exhaust Hood, Dryer, CO Detector, Smoke Detector, Kitchen Island |
| Kitchen 20' x 15', 1st Floor | Living Room 12' x 13', 1st Floor | Primary Bedroom 15' x 19', 2nd Floor |
|---|---|---|
| Bedroom 11' x 10', 2nd Floor | Bedroom 9' x 11', 2nd Floor | Bedroom 10' x 10', 2nd Floor |
| Other 24' x 10', 1st Floor |
| ConstructionExisting |
|---|
| BasementInterior, Bulkhead, Unfinished, Interior Stairs |
| Exterior FeaturesPatio, Hot Tub, Porch-Covered, Pool-Above Ground, Shed |
| Exterior Vinyl | Disability Features 1st Floor Full Bathrm, Access. Laundry No Steps, Access Laundry No Steps |
|---|---|
| Foundation Stone, Concrete | House Color Sage |
| Floors Vinyl, Tile, Hardwood, Laminate | Building Certifications |
| Roof Shingle-Architectural | HERS Index |
| DirectionsI89 to exit 20. Left on VT-207. Right on US 7. House on right. |
|---|
| Lot DescriptionLevel |
| Garage & Parking Attached, Driveway |
| Road Frontage 83 | Water Access |
|---|---|
| Suitable Use | Water Type |
| Driveway Gravel | Water Body |
| Flood Zone Unknown | Zoning R3 |
| School District Franklin Northwest | Middle Missisquoi Valley Union Jshs |
|---|---|
| Elementary Swanton School | High Missisquoi Valley UHSD #7 |
| Heat Fuel Wood, Gas-LP/Bottle, Kerosene, Oil | Excluded Pool Table, Poker Table, Maroon Couch |
|---|---|
| Heating/Cool Hot Air, Wall Furnace | Negotiable Other |
| Sewer 1000 Gallon, Private, Septic, Leach Field | Parcel Access ROW |
| Water Drilled Well | ROW for Other Parcel |
| Water Heater On Demand, Gas-Lp/Bottle, Owned | Financing FHA, Conventional |
| Cable Co Comcast | Documents Deed, Property Disclosure |
| Electric 100 Amp, 200 Amp, Circuit Breaker(s) | Tax ID 639-201-12667 |

† The remarks published on this webpage originate from Listed By Barbara Trousdale of Preferred Properties - Off: 802-862-9106 via the NNEREN IDX Program and do not represent the views and opinions of Coldwell Banker Hickok & Boardman. Coldwell Banker Hickok & Boardman Realty cannot be held responsible for possible violations of copyright resulting from the posting of any data from the NNEREN IDX Program.

 Back to Search Results
Back to Search Results










