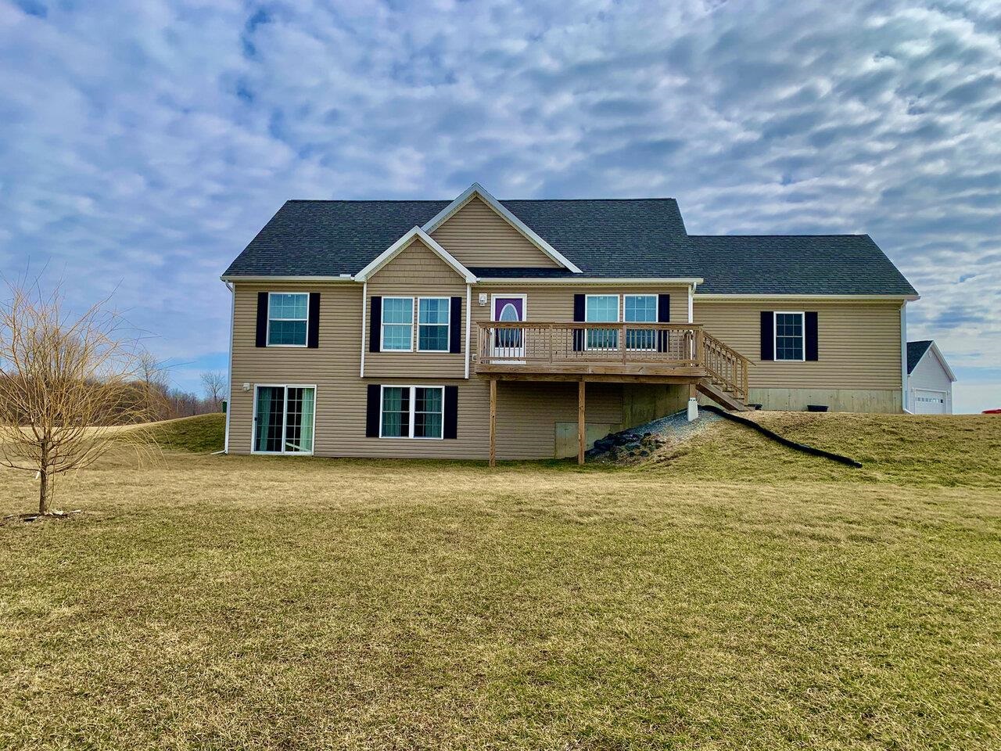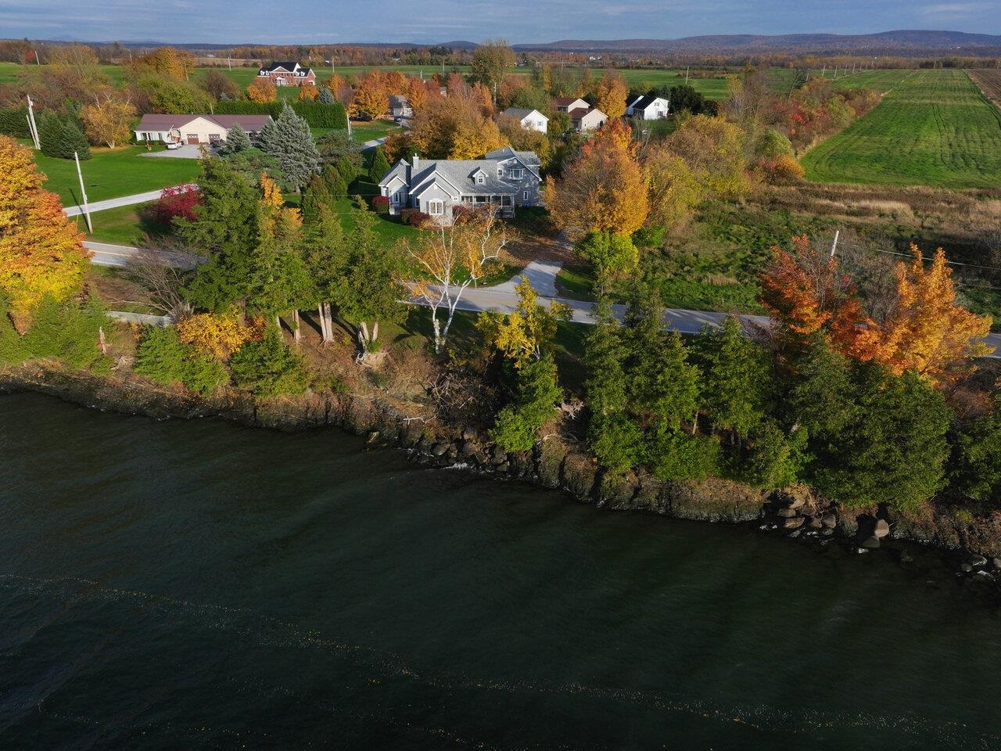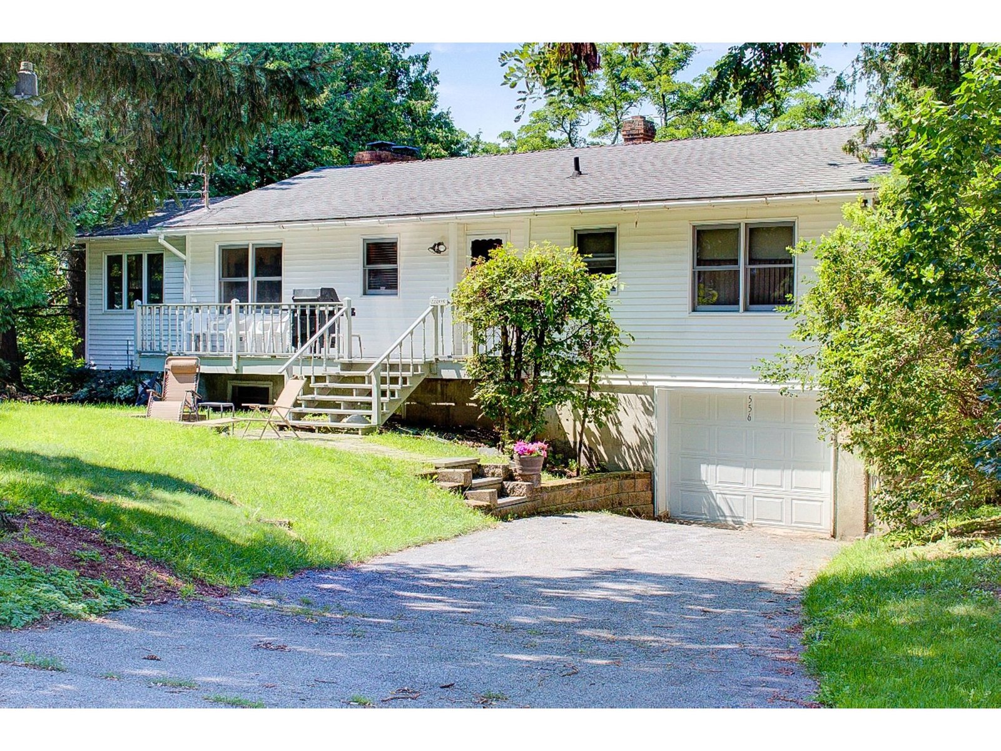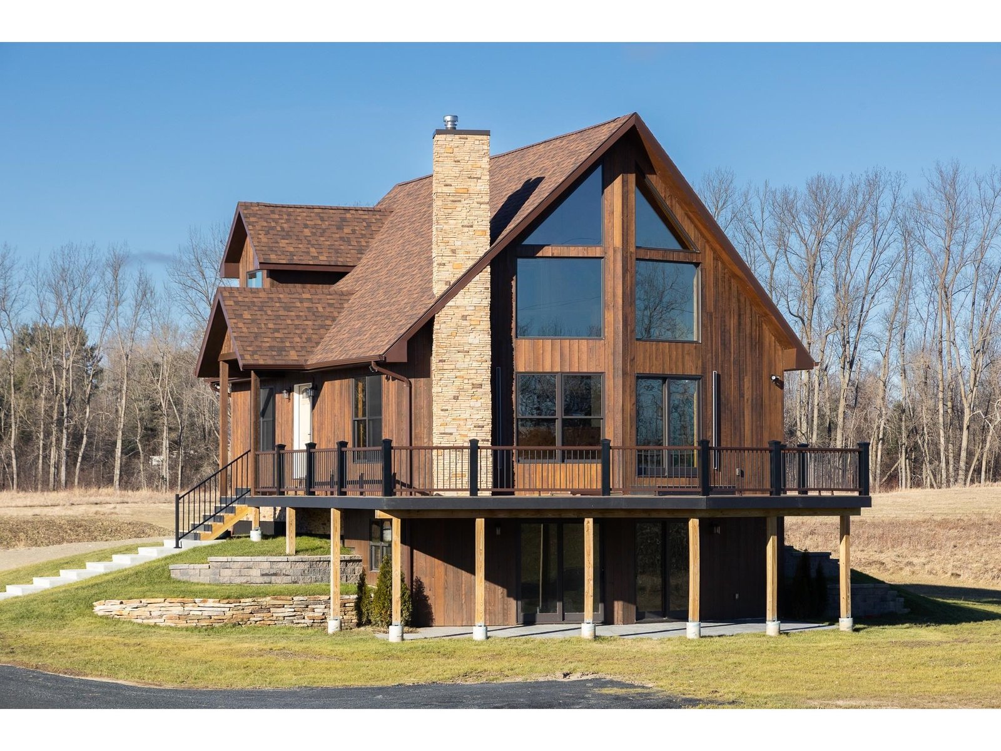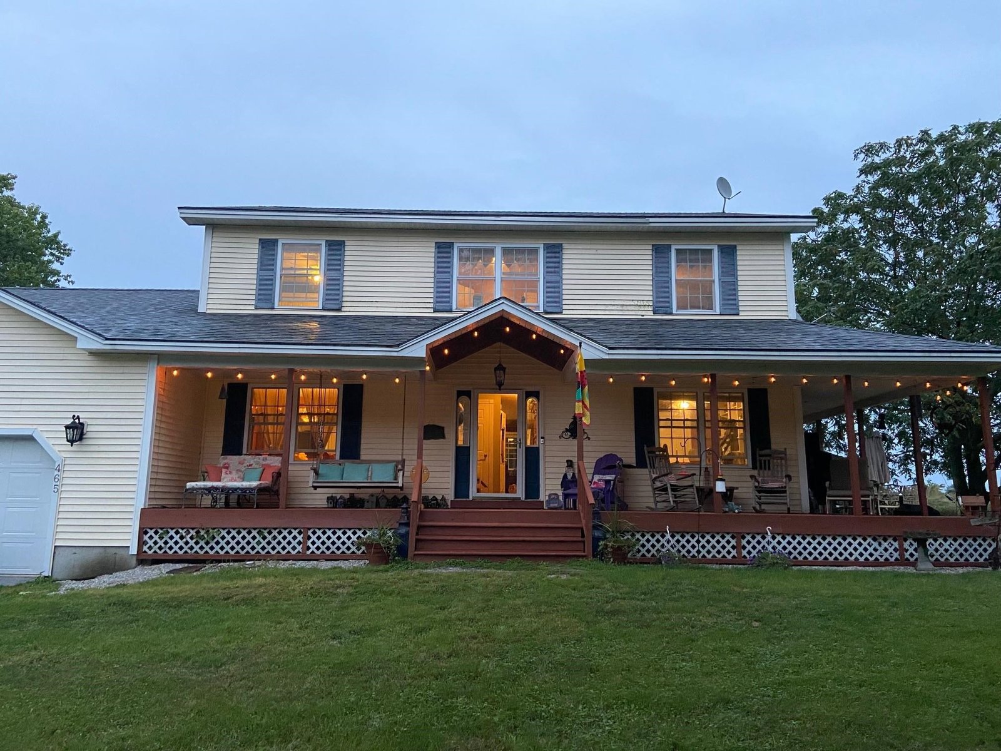Sold Status
$485,000 Sold Price
House Type
3 Beds
3 Baths
2,100 Sqft
Sold By
Similar Properties for Sale
Request a Showing or More Info

Call: 802-863-1500
Mortgage Provider
Mortgage Calculator
$
$ Taxes
$ Principal & Interest
$
This calculation is based on a rough estimate. Every person's situation is different. Be sure to consult with a mortgage advisor on your specific needs.
Franklin County
Live at the lake without increased taxes! Whether sitting on the wrap-around covered porch, enjoying a book in the reading nook of the master suite, entertaining in the formal dining room, or working away in the office, the lake views are always there. Drive along the lake, watch endless wildlife in the refuge, catch incredible sunsets...it's there for every drive home. The large foyer leads to the living room, dining room, & first-floor office. The kitchen is a dream with an island, a breakfast bar with seating for 5, lots of cabinets, and easy access to a newly-renovated pantry/laundry area. Just off the kitchen is the formal dining room for small or large gatherings. The living room is bright & roomy, cozy up in front of a gas fireplace with slate surround. Just off the living room is a perfect home office or a main-floor bedroom if needed. Enjoy Brazilian Cherry floors & radiant heat throughout much of the home! Upstairs, 2 bedrooms and a full bath are on one end, and the opposite end is the master suite. Welcome to your oasis! The en-suite bath has dual vanities, a stand-alone shower, soaking tub, and a newly renovated walk-in closet. There's even a great dressing/sitting area perfect for winding down after a busy day. BBQ on the large deck, soak in the 7-person hot tub, or step across to the lake lot for endless recreation possibilities...fishing, boating, swimming, viewing...there's no restrictions! Live life to it's fullest lakeside without the high taxes! †
Property Location
Property Details
| Sold Price $485,000 | Sold Date Dec 7th, 2021 | |
|---|---|---|
| List Price $475,000 | Total Rooms 8 | List Date Aug 20th, 2021 |
| MLS# 4878835 | Lot Size 0.770 Acres | Taxes $6,128 |
| Type House | Stories 2 | Road Frontage 340 |
| Bedrooms 3 | Style Colonial | Water Frontage |
| Full Bathrooms 2 | Finished 2,100 Sqft | Construction No, Existing |
| 3/4 Bathrooms 0 | Above Grade 2,100 Sqft | Seasonal No |
| Half Bathrooms 1 | Below Grade 0 Sqft | Year Built 2005 |
| 1/4 Bathrooms 0 | Garage Size 3 Car | County Franklin |
| Interior FeaturesBlinds, Ceiling Fan, Dining Area, Fireplace - Gas, Fireplaces - 1, Hearth, Hot Tub, Kitchen Island, Laundry Hook-ups, Primary BR w/ BA, Security, Soaking Tub, Walk-in Closet, Walk-in Pantry, Programmable Thermostat, Laundry - 1st Floor |
|---|
| Equipment & AppliancesRefrigerator, Microwave, Exhaust Hood, Refrigerator, Stove - Gas, CO Detector, Security System, Smoke Detectr-HrdWrdw/Bat, Stove-Gas, Radiant Floor |
| Kitchen 14'3" x 18', 1st Floor | Dining Room 12'6" x 10', 1st Floor | Living Room 14'3" x 18', 1st Floor |
|---|---|---|
| Office/Study 1st Floor | Laundry Room 1st Floor | Primary Suite 2nd Floor |
| Bedroom 2nd Floor | Bedroom 2nd Floor |
| ConstructionWood Frame |
|---|
| BasementWalk-up, Climate Controlled, Concrete, Exterior Stairs, Interior Stairs, Full, Stairs - Exterior, Stairs - Interior, Interior Access, Exterior Access |
| Exterior FeaturesDocks, Deck, Garden Space, Gazebo, Hot Tub, Natural Shade, Patio, Porch - Covered, ROW to Water, Window Screens, Beach Access, Poultry Coop |
| Exterior Vinyl Siding | Disability Features 1st Floor 1/2 Bathrm, Kitchen w/5 ft Diameter, 1st Floor Bedroom, Access. Laundry No Steps, Bathrm w/step-in Shower, Bath w/5' Diameter, Hard Surface Flooring, Kitchen w/5 Ft. Diameter, Paved Parking, 1st Floor Laundry |
|---|---|
| Foundation Concrete | House Color Yellow |
| Floors Carpet, Vinyl, Hardwood, Wood | Building Certifications |
| Roof Shingle-Architectural | HERS Index |
| DirectionsLakewood Drive is in West Swanton, off Route 78, and the last left before crossing over the Alburgh bridge. Once on Lakewood Drive, travel 2.5 miles. House will be on the left, see sign. |
|---|
| Lot Description, Water View, Lake Access, View, Mountain View, Lake View, Country Setting, View, Water View |
| Garage & Parking Attached, |
| Road Frontage 340 | Water Access |
|---|---|
| Suitable Use | Water Type Lake |
| Driveway Paved | Water Body |
| Flood Zone No | Zoning Residential |
| School District Franklin Northwest | Middle Missisquoi Valley Union Jshs |
|---|---|
| Elementary Swanton School | High Missisquoi Valley UHSD #7 |
| Heat Fuel Oil, Gas-LP/Bottle | Excluded Shed Does not convey, please do not enter. |
|---|---|
| Heating/Cool None, On-Site, Radiant, Hot Water, Baseboard, Radiant | Negotiable Washer, Freezer, Dryer |
| Sewer 1000 Gallon, Alternative System, Septic, Private, Mound, On-Site Septic Exists, Private, Septic | Parcel Access ROW No |
| Water Purifier/Soft, Drilled Well, Private, Purifier/Soft | ROW for Other Parcel |
| Water Heater Domestic, Off Boiler | Financing |
| Cable Co XFinity | Documents |
| Electric Wired for Generator, Circuit Breaker(s), Underground | Tax ID 639-201-13553 |

† The remarks published on this webpage originate from Listed By Kristine Stell of via the NNEREN IDX Program and do not represent the views and opinions of Coldwell Banker Hickok & Boardman. Coldwell Banker Hickok & Boardman Realty cannot be held responsible for possible violations of copyright resulting from the posting of any data from the NNEREN IDX Program.

 Back to Search Results
Back to Search Results