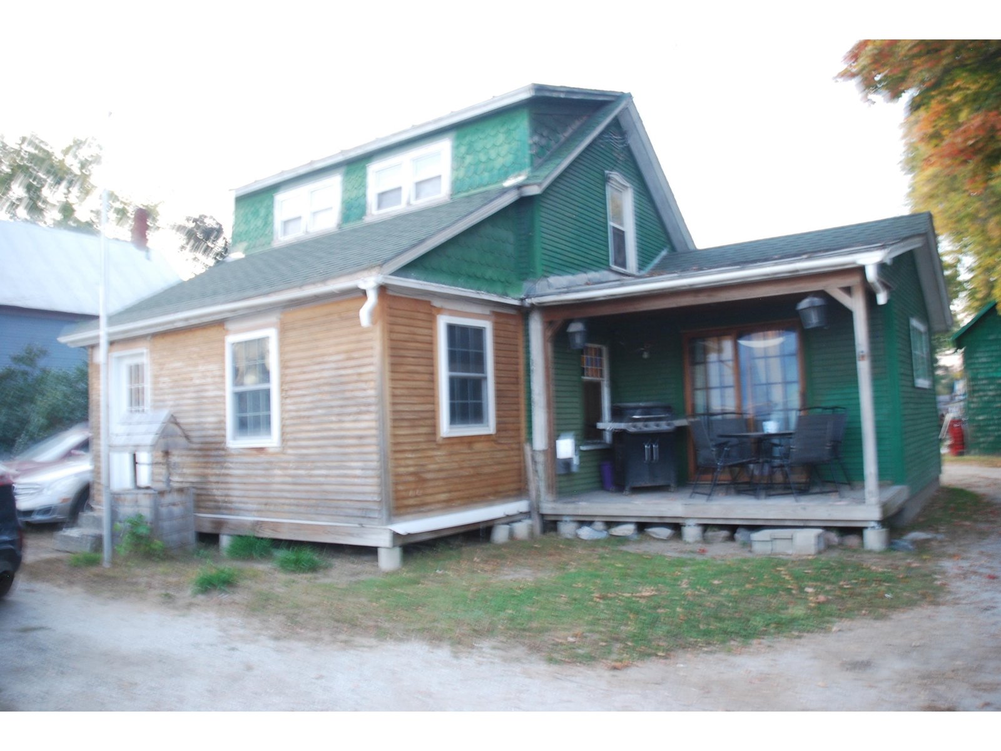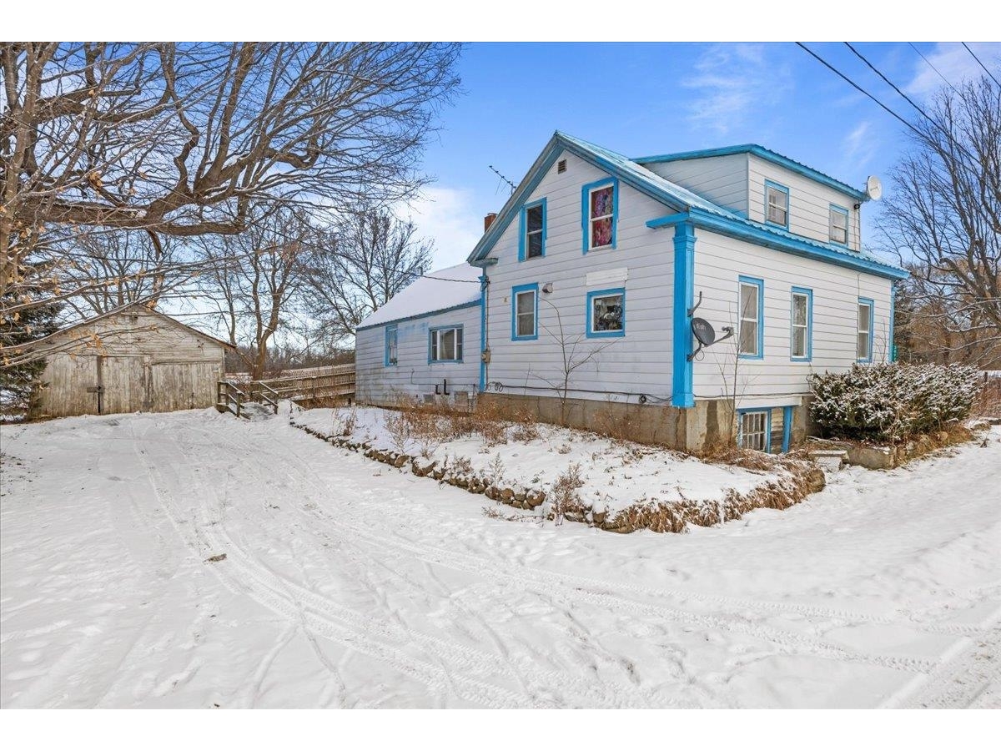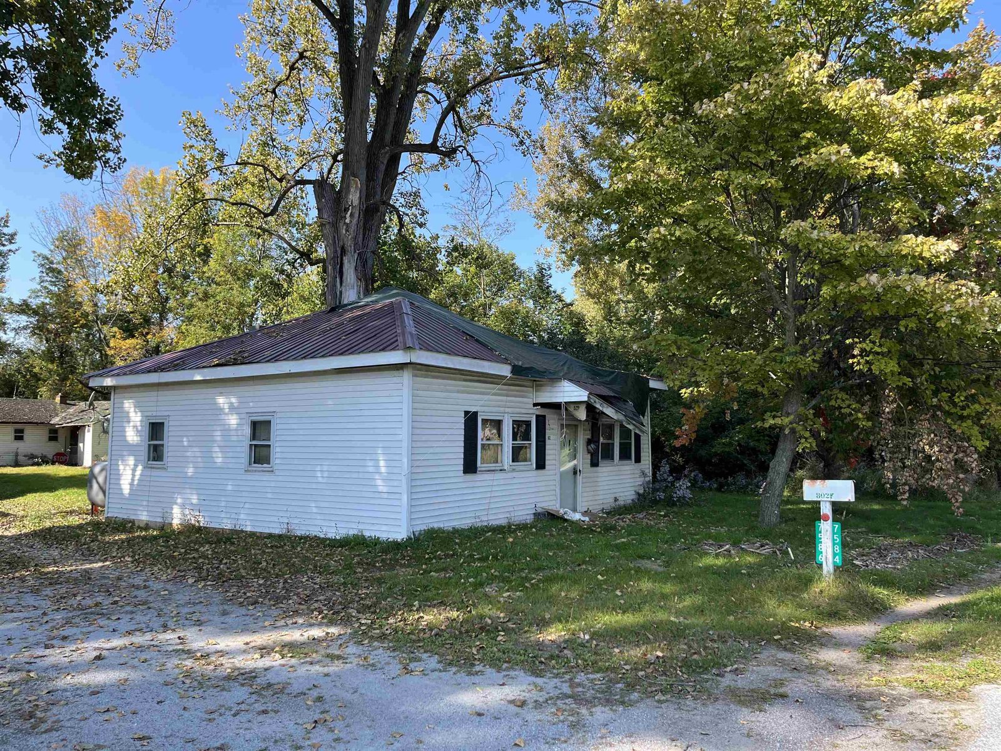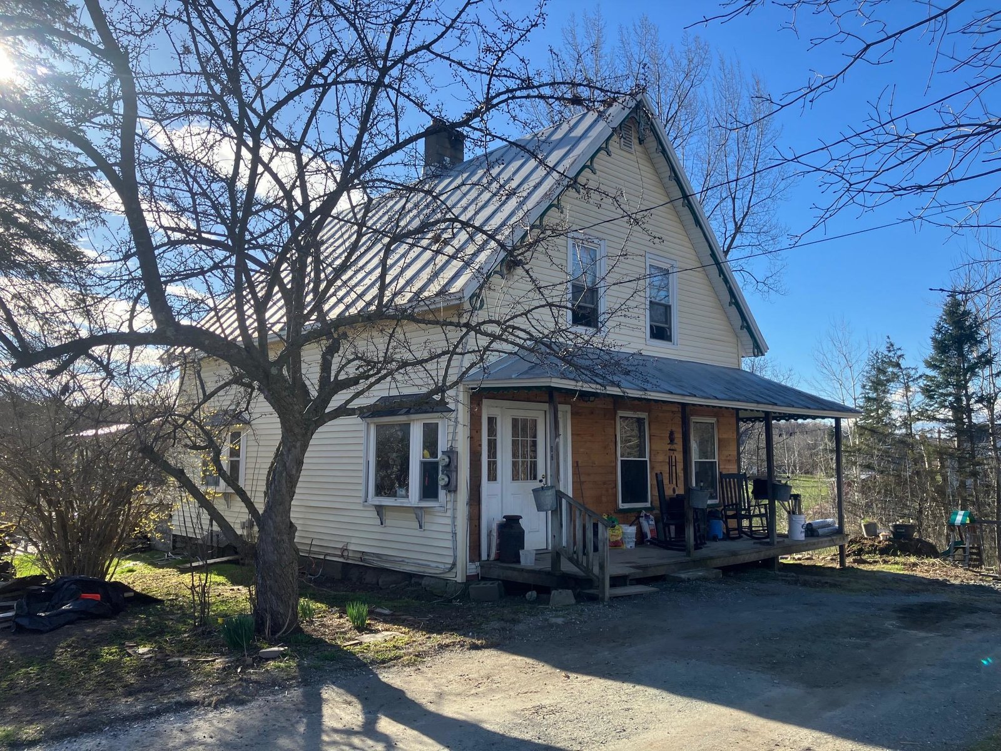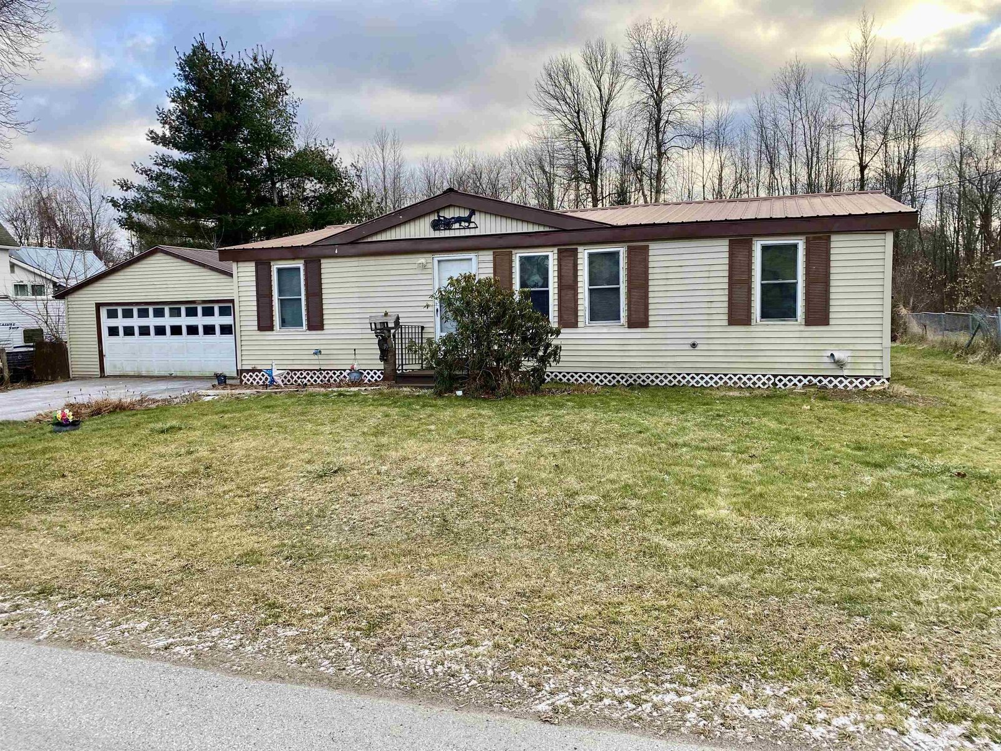Sold Status
$160,000 Sold Price
House Type
3 Beds
2 Baths
1,744 Sqft
Sold By
Similar Properties for Sale
Request a Showing or More Info

Call: 802-863-1500
Mortgage Provider
Mortgage Calculator
$
$ Taxes
$ Principal & Interest
$
This calculation is based on a rough estimate. Every person's situation is different. Be sure to consult with a mortgage advisor on your specific needs.
Franklin County
Absolutely Charming Two Story Gem! Gorgeous Country Kitchen Features Handmade, Custom Yellow Pine Cabinetry! Beautiful Breakfast Bar! Appealing Track Lighting Can Lights! Fully Applianced And Ready To Go! Really Deep Pantry Cupboard! Spacious Sunken Dining Room Prsents A V Groooved Knotty Pine Cathedral Ceiling! First Floor Half Bath! Huge Living Room With Decorative Masonary Fireplace (Not Wood Burning, Ideal For Gas Insert). First Floor Bedroom! Gracious Foyer Entry! Large Master Bedroom! Second Floor Full Bath With Skylight! Ample Storage Found In The Two Wing Wall Closets! Awesome Three Season Porch With Cedar Shakes And Cedar Panelling Has Several Windows And Three Exiting Doors! Fully Fenced In Backyard! Fenced In Dog Kennel As Well! Detached One Bay Garage With Power And Workshop Splendor! Attached 14 x 6 Shed To Garage Provides More Storage Space! Newer Natural Gas Furnace (6 Years Old)! Special Note: Central Air System Is So Awesome!!! Two Driveways! Ample Parking! Great Home! †
Property Location
Property Details
| Sold Price $160,000 | Sold Date Oct 15th, 2014 | |
|---|---|---|
| List Price $160,000 | Total Rooms 8 | List Date Mar 25th, 2013 |
| MLS# 4224617 | Lot Size 0.250 Acres | Taxes $1,861 |
| Type House | Stories 2 | Road Frontage 65 |
| Bedrooms 3 | Style Cape | Water Frontage |
| Full Bathrooms 1 | Finished 1,744 Sqft | Construction Existing |
| 3/4 Bathrooms 0 | Above Grade 1,744 Sqft | Seasonal No |
| Half Bathrooms 1 | Below Grade 0 Sqft | Year Built 1875 |
| 1/4 Bathrooms 0 | Garage Size 1 Car | County Franklin |
| Interior FeaturesKitchen, Living Room, Hearth, Walk-in Pantry, Ceiling Fan, Pantry, Cathedral Ceilings, Skylight, Dining Area |
|---|
| Equipment & AppliancesRefrigerator, Range-Electric, Washer, Dishwasher, Microwave, Exhaust Hood, Dryer, Satellite Dish, Smoke Detector |
| Primary Bedroom 15x12 2nd Floor | 2nd Bedroom 12x8 1st Floor | 3rd Bedroom 9x9 2nd Floor |
|---|---|---|
| Living Room 19x12 | Kitchen 18x13 | Dining Room 18x8 1st Floor |
| Half Bath 1st Floor | Full Bath 2nd Floor |
| ConstructionExisting |
|---|
| BasementInterior, Unfinished, Sump Pump, Interior Stairs, Crawl Space, Full |
| Exterior FeaturesFull Fence, Dog Fence, Porch-Enclosed, Porch-Covered |
| Exterior Asbestos, Vinyl | Disability Features |
|---|---|
| Foundation Stone, Block, Treated Lumber, Concrete | House Color Gray |
| Floors Vinyl, Carpet, Laminate | Building Certifications |
| Roof Shingle-Asphalt, Metal | HERS Index |
| DirectionsTravel West On First Street, Left On Liberty Street, Property On Your Left. Sign Posted! |
|---|
| Lot DescriptionFenced, Level, City Lot |
| Garage & Parking Detached, 4 Parking Spaces, Driveway |
| Road Frontage 65 | Water Access |
|---|---|
| Suitable UseNot Applicable | Water Type |
| Driveway Paved, Dirt | Water Body |
| Flood Zone No | Zoning Residential |
| School District NA | Middle Missisquoi Valley Union Jshs |
|---|---|
| Elementary Swanton School | High Missisquoi Valley UHSD #7 |
| Heat Fuel Gas-Natural | Excluded |
|---|---|
| Heating/Cool Central Air, Unvented Gas Heater, Hot Air | Negotiable Freezer |
| Sewer Public | Parcel Access ROW |
| Water Public | ROW for Other Parcel |
| Water Heater Electric, Tankless | Financing Conventional |
| Cable Co Direct TV | Documents Property Disclosure |
| Electric Circuit Breaker(s) | Tax ID 63920111435 |

† The remarks published on this webpage originate from Listed By Gregory Clairmont of Greg Clairmont and Associates . via the NNEREN IDX Program and do not represent the views and opinions of Coldwell Banker Hickok & Boardman. Coldwell Banker Hickok & Boardman Realty cannot be held responsible for possible violations of copyright resulting from the posting of any data from the NNEREN IDX Program.

 Back to Search Results
Back to Search Results