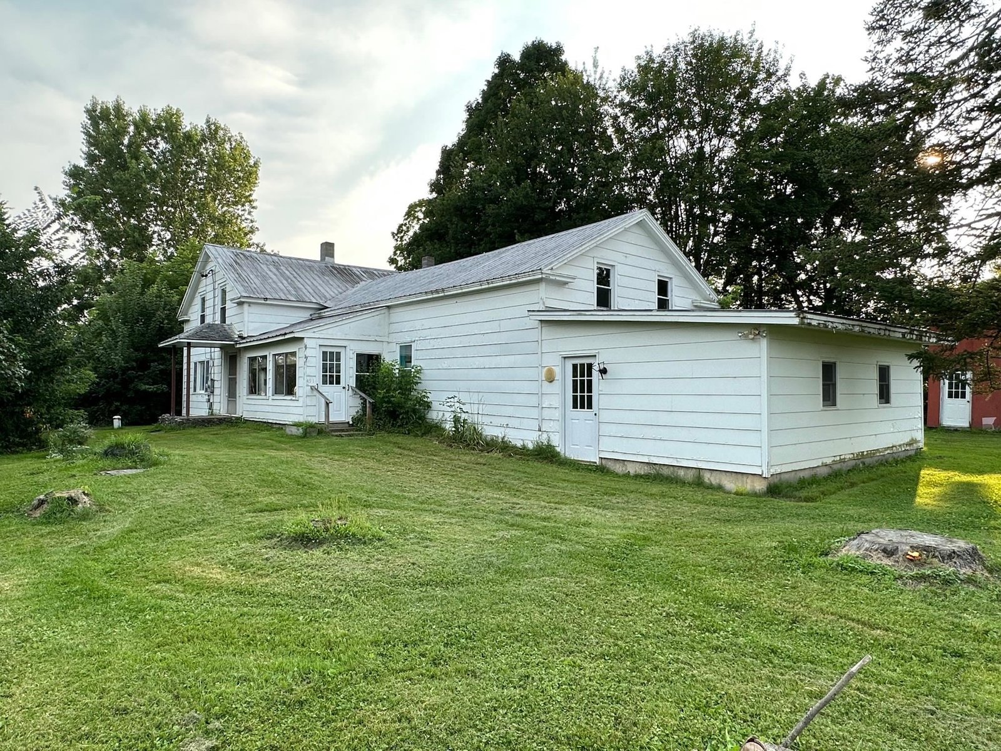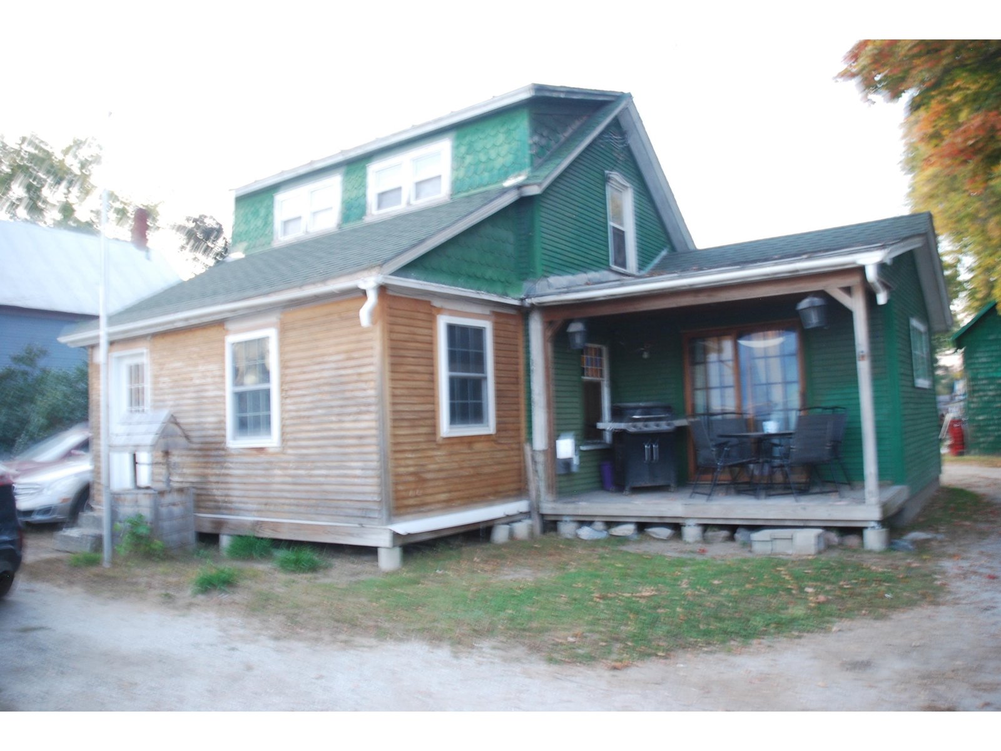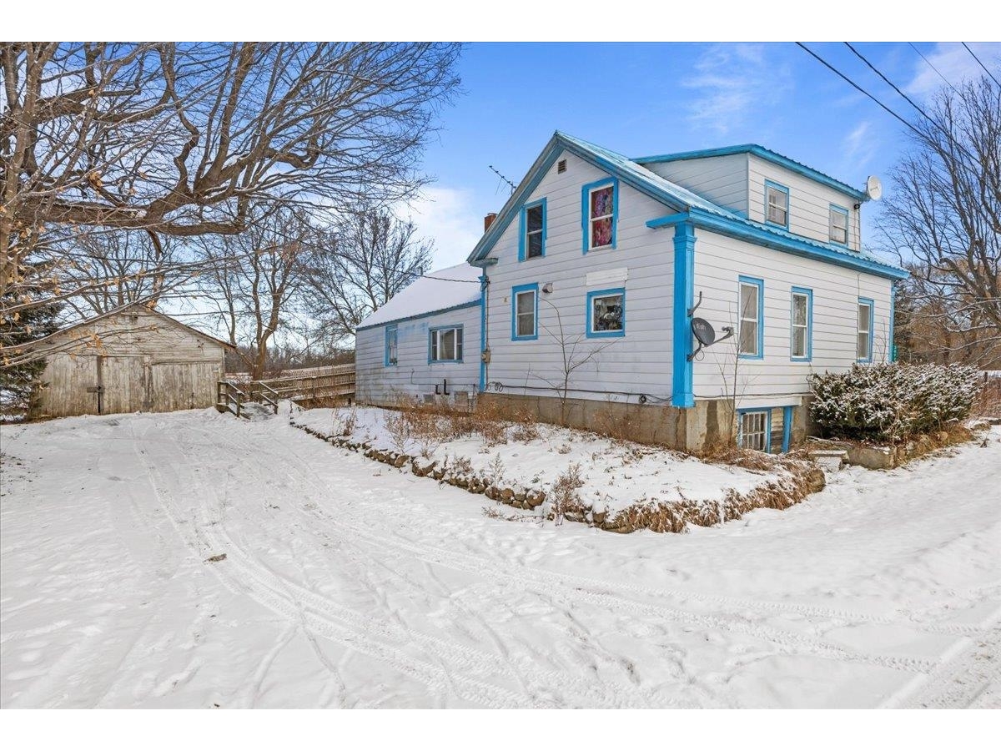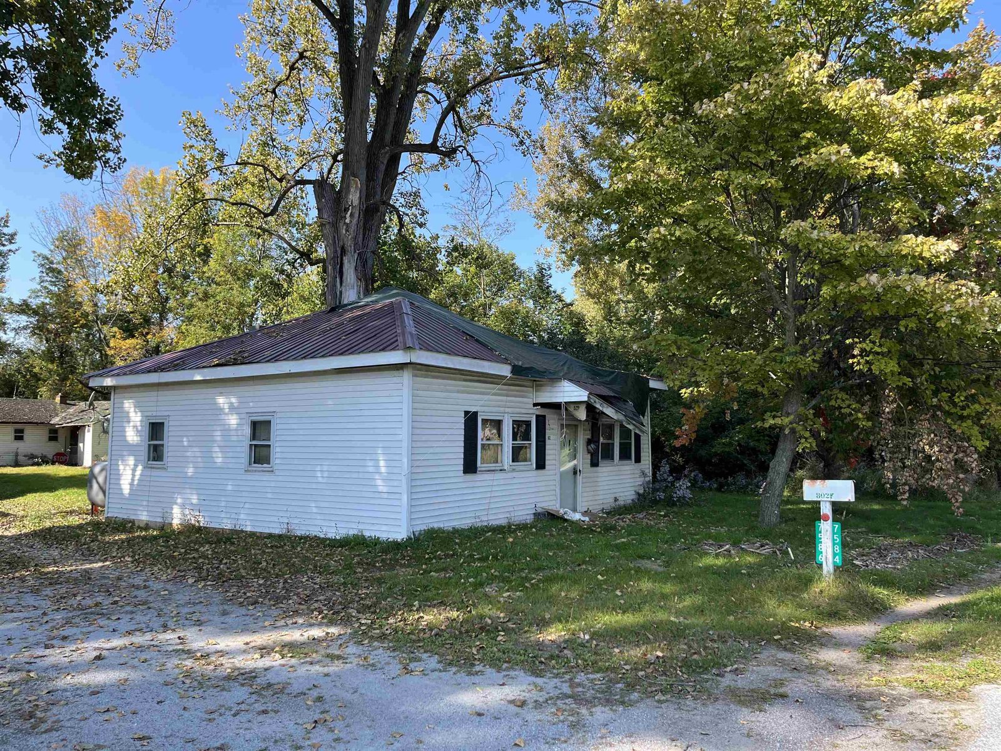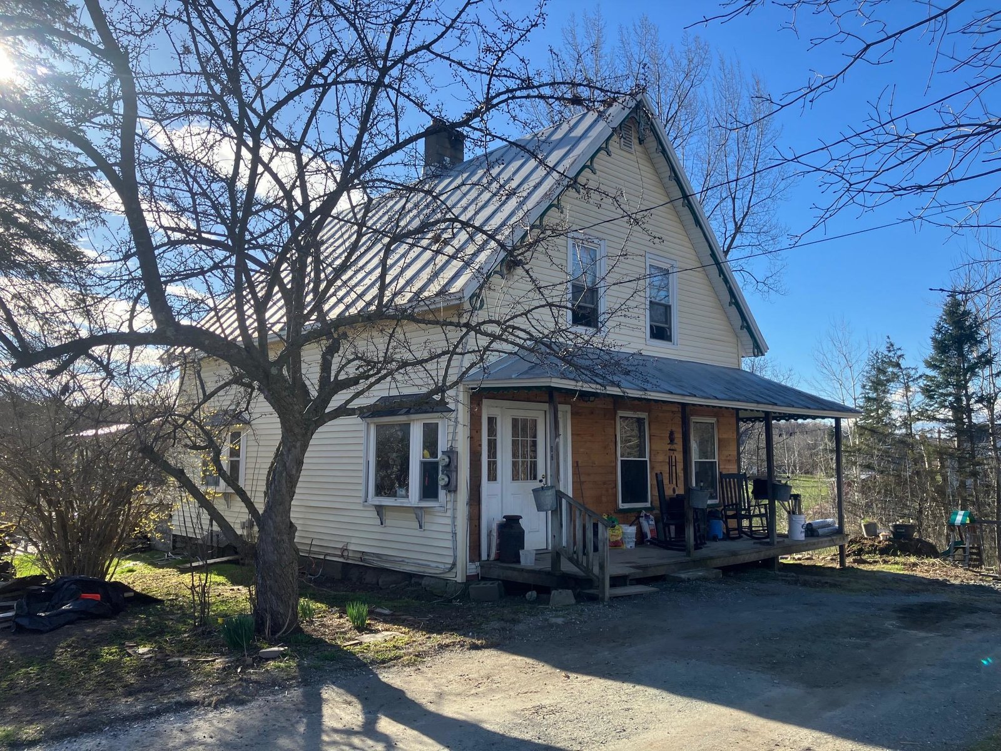Sold Status
$188,000 Sold Price
House Type
3 Beds
2 Baths
1,712 Sqft
Sold By
Similar Properties for Sale
Request a Showing or More Info

Call: 802-863-1500
Mortgage Provider
Mortgage Calculator
$
$ Taxes
$ Principal & Interest
$
This calculation is based on a rough estimate. Every person's situation is different. Be sure to consult with a mortgage advisor on your specific needs.
Franklin County
Beautiful home with a fully fenced in yard. In addition, there is a nice size fenced in area for pets. Two separate driveways for lots of parking space for guests or hobby vehicles! A gorgeous foyer warmly welcomes you with lots of natural light. The fully remodeled kitchen, walk in pantry and dining room are there to fulfill a cook's dream! Sit back and relax on the 3 season porch rain or shine. The gas stove can easily be transitioned to electric if preferred. Many large closets for lots of storage space! Central A/C keeps you cool in the summer and a gas fireplace will add extra warmth in the winter. Natural gas heat allows for low cost utility bills. This property has been well maintained and many upgrades made. Don't miss it! †
Property Location
Property Details
| Sold Price $188,000 | Sold Date Aug 11th, 2017 | |
|---|---|---|
| List Price $182,500 | Total Rooms 7 | List Date Jul 2nd, 2017 |
| MLS# 4644909 | Lot Size 0.250 Acres | Taxes $3,141 |
| Type House | Stories 2 | Road Frontage 65 |
| Bedrooms 3 | Style Colonial | Water Frontage |
| Full Bathrooms 1 | Finished 1,712 Sqft | Construction No, Existing |
| 3/4 Bathrooms 0 | Above Grade 1,712 Sqft | Seasonal No |
| Half Bathrooms 1 | Below Grade 0 Sqft | Year Built 1875 |
| 1/4 Bathrooms 0 | Garage Size 1 Car | County Franklin |
| Interior FeaturesWalk-in Pantry, Pantry, Fireplace-Gas, Ceiling Fan, Island, Blinds, Kitchen/Dining, Dining Area |
|---|
| Equipment & AppliancesRefrigerator, Microwave, Washer, Dishwasher, Range-Gas, Dryer, Satellite Dish, Dehumidifier |
| Foyer 1st Floor | Living Room 19 X 12, 1st Floor | Kitchen 18 X 13, 1st Floor |
|---|---|---|
| Dining Room 18 X 8, 1st Floor | Laundry Room 1st Floor | Primary Bedroom 15 X 12, 2nd Floor |
| Bedroom 9 X 9, 2nd Floor | Bedroom 12 X 8, 1st Floor | Porch 1st Floor |
| ConstructionWood Frame |
|---|
| BasementWalk-up, Unfinished, Interior Stairs, Sump Pump, Unfinished |
| Exterior FeaturesFull Fence, Dog Fence, Porch-Enclosed |
| Exterior Asbestos, Vinyl | Disability Features 1st Floor 1/2 Bathrm, 1st Floor Bedroom, Bathrm w/tub, 1st Floor Laundry |
|---|---|
| Foundation Stone | House Color |
| Floors Tile, Carpet, Hardwood | Building Certifications |
| Roof Shingle-Architectural | HERS Index |
| DirectionsTake exit 21 to Swanton on I89 North. Take left. Liberty Street is second left after lights. House is on left. See sign. |
|---|
| Lot DescriptionNo, Fenced, Level, Sidewalks |
| Garage & Parking Detached, Storage Above |
| Road Frontage 65 | Water Access |
|---|---|
| Suitable UseResidential | Water Type |
| Driveway Paved | Water Body |
| Flood Zone No | Zoning Residential |
| School District Franklin Northwest | Middle Missisquoi Valley Union Jshs |
|---|---|
| Elementary Swanton School | High Missisquoi Valley UHSD #7 |
| Heat Fuel Gas-Natural | Excluded |
|---|---|
| Heating/Cool Central Air, Hot Air | Negotiable Freezer |
| Sewer Public | Parcel Access ROW |
| Water Public | ROW for Other Parcel |
| Water Heater On Demand | Financing , All Financing Options |
| Cable Co | Documents |
| Electric Circuit Breaker(s) | Tax ID 639-201-11435 |

† The remarks published on this webpage originate from Listed By of via the NNEREN IDX Program and do not represent the views and opinions of Coldwell Banker Hickok & Boardman. Coldwell Banker Hickok & Boardman Realty cannot be held responsible for possible violations of copyright resulting from the posting of any data from the NNEREN IDX Program.

 Back to Search Results
Back to Search Results