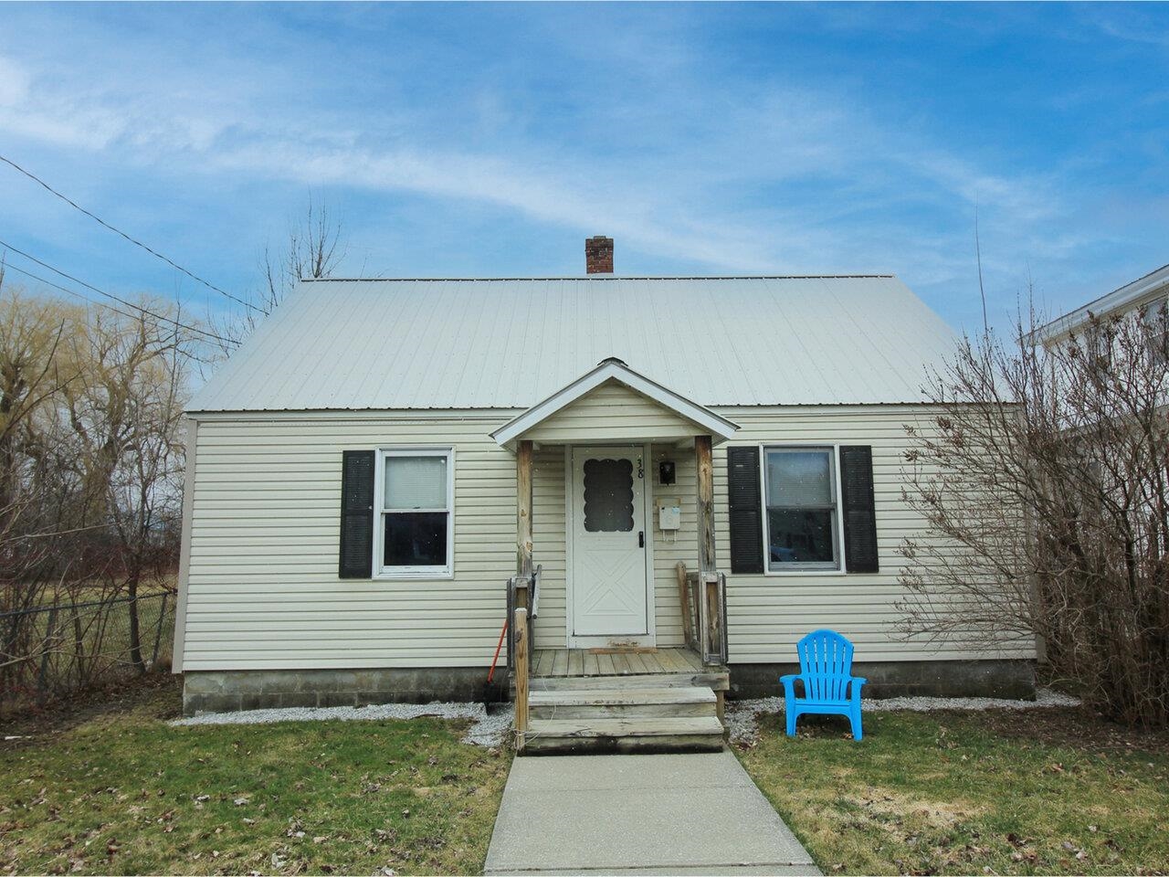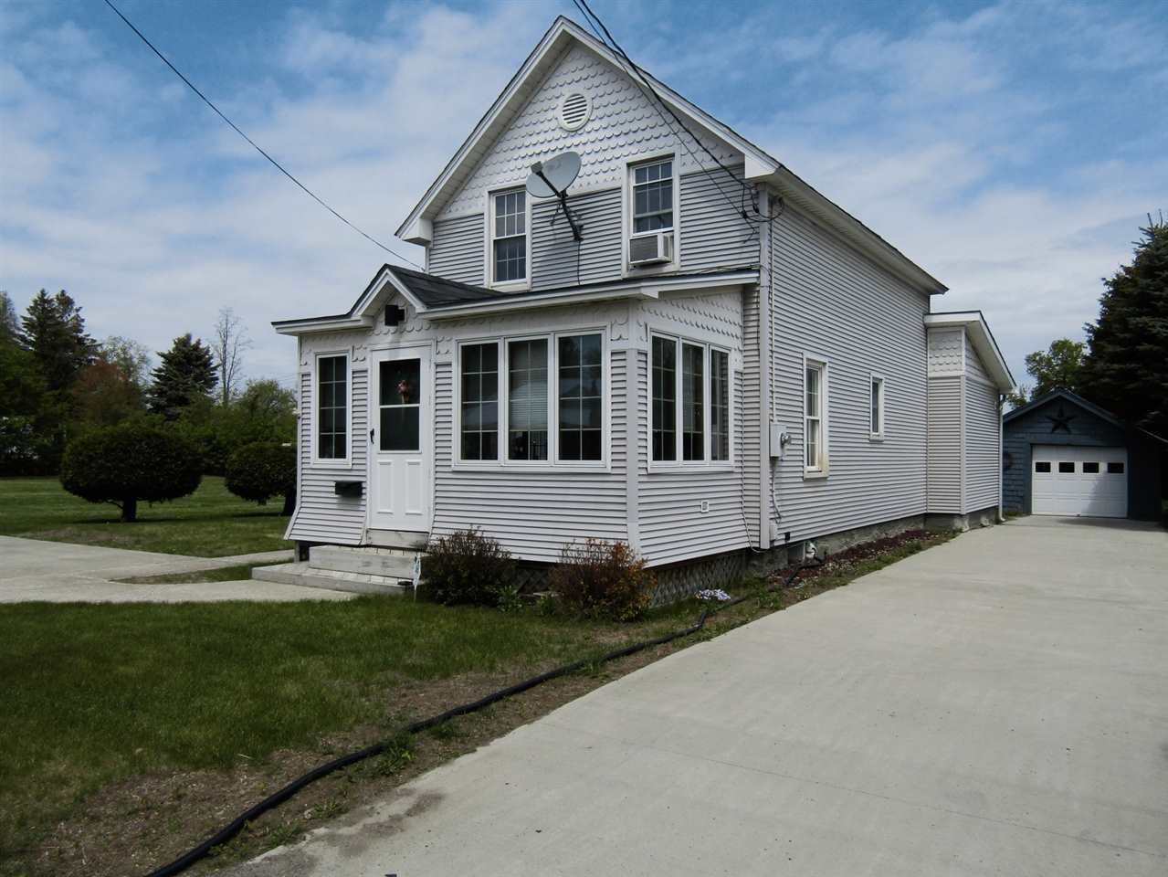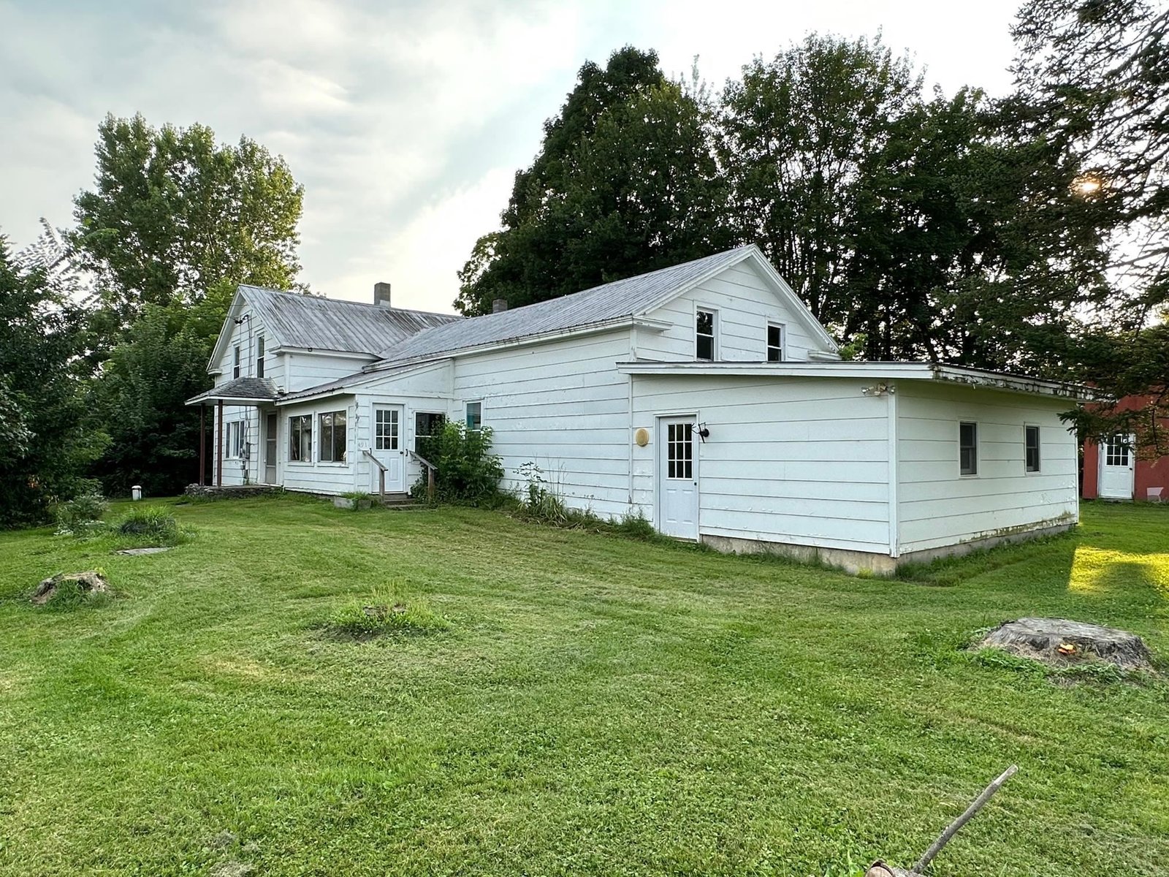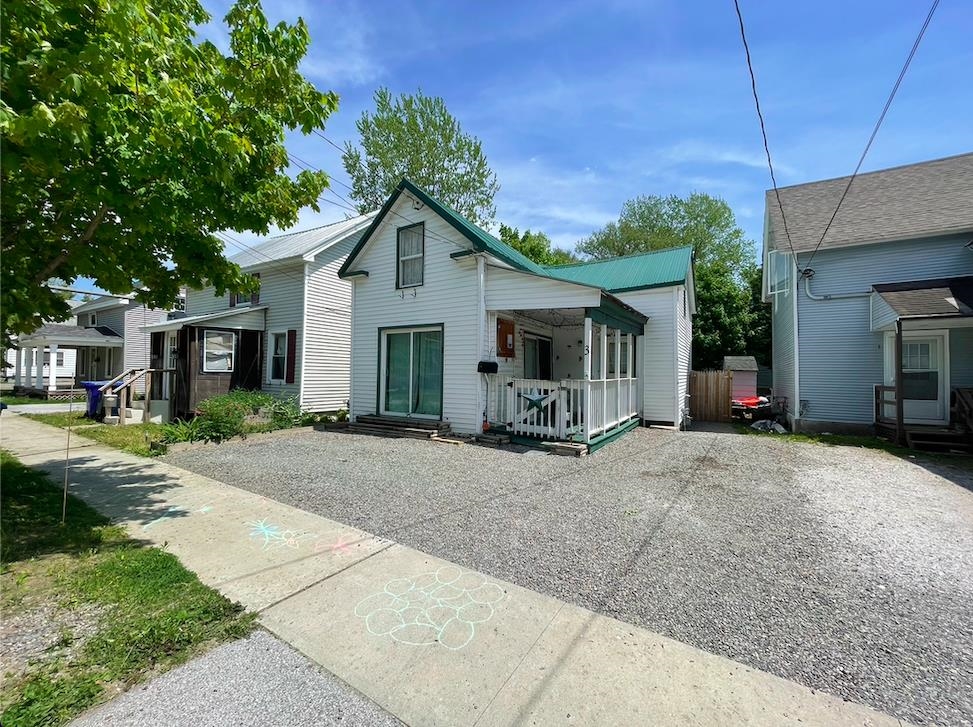Sold Status
$245,000 Sold Price
House Type
3 Beds
3 Baths
2,095 Sqft
Sold By
Similar Properties for Sale
Request a Showing or More Info

Call: 802-863-1500
Mortgage Provider
Mortgage Calculator
$
$ Taxes
$ Principal & Interest
$
This calculation is based on a rough estimate. Every person's situation is different. Be sure to consult with a mortgage advisor on your specific needs.
Franklin County
Move right into this beautifully maintained colonial on a quiet cul-de-sac. The bright and sunny floor plan has ample windows that cascade sunlight throughout the home, creating a warm and welcoming environment. Enjoy meal prep from your eat-in kitchen with large pantry and breakfast bar that overlooks the adjacent dining area. Fantastic master suite complete with walk-in closet, ceiling fan and private 3/4 bath with dual vanities. Newly finished basement makes an ideal rec room, family room or den. Your storage needs will be taken care of with the attached 2-car garage plus a shed with roll up door. Retreat to the generous backyard that is perfect for entertaining or recreational activities and includes a patio. An easy commute to St. Albans or Burlington, make this house your next home! †
Property Location
Property Details
| Sold Price $245,000 | Sold Date Feb 29th, 2016 | |
|---|---|---|
| List Price $245,000 | Total Rooms 7 | List Date May 22nd, 2015 |
| MLS# 4424341 | Lot Size 1.230 Acres | Taxes $3,209 |
| Type House | Stories 2 | Road Frontage 50 |
| Bedrooms 3 | Style Colonial | Water Frontage |
| Full Bathrooms 1 | Finished 2,095 Sqft | Construction Existing |
| 3/4 Bathrooms 1 | Above Grade 1,616 Sqft | Seasonal No |
| Half Bathrooms 1 | Below Grade 479 Sqft | Year Built 2007 |
| 1/4 Bathrooms 0 | Garage Size 2 Car | County Franklin |
| Interior FeaturesKitchen, Living Room, Ceiling Fan, 2nd Floor Laundry, Primary BR with BA, Kitchen/Dining |
|---|
| Equipment & AppliancesRefrigerator, Range-Electric, Dishwasher, Exhaust Hood |
| Half Bath 1st Floor | Full Bath 2nd Floor | 3/4 Bath 2nd Floor |
|---|
| ConstructionWood Frame, Existing |
|---|
| BasementInterior, Interior Stairs, Partially Finished |
| Exterior FeaturesPatio, Porch-Covered, Shed |
| Exterior Vinyl | Disability Features |
|---|---|
| Foundation Concrete | House Color Beige |
| Floors Carpet, Ceramic Tile, Laminate | Building Certifications |
| Roof Shingle-Architectural | HERS Index |
| DirectionsI89 Exit 20. Route 7 North for about 2 miles. Left on Dawns Way. Home is on right, see sign. |
|---|
| Lot DescriptionLevel, Country Setting, Cul-De-Sac |
| Garage & Parking Attached, 2 Parking Spaces |
| Road Frontage 50 | Water Access |
|---|---|
| Suitable Use | Water Type |
| Driveway Gravel | Water Body |
| Flood Zone Unknown | Zoning Residential |
| School District NA | Middle |
|---|---|
| Elementary | High |
| Heat Fuel Gas-LP/Bottle | Excluded Hot tub |
|---|---|
| Heating/Cool Baseboard | Negotiable |
| Sewer 1000 Gallon, Leach Field, Concrete | Parcel Access ROW |
| Water Shared, Drilled Well | ROW for Other Parcel |
| Water Heater Gas-Lp/Bottle, Separate | Financing |
| Cable Co | Documents |
| Electric Circuit Breaker(s) | Tax ID 63920113679 |

† The remarks published on this webpage originate from Listed By Nathaniel Malley of KW Vermont via the NNEREN IDX Program and do not represent the views and opinions of Coldwell Banker Hickok & Boardman. Coldwell Banker Hickok & Boardman Realty cannot be held responsible for possible violations of copyright resulting from the posting of any data from the NNEREN IDX Program.

 Back to Search Results
Back to Search Results










