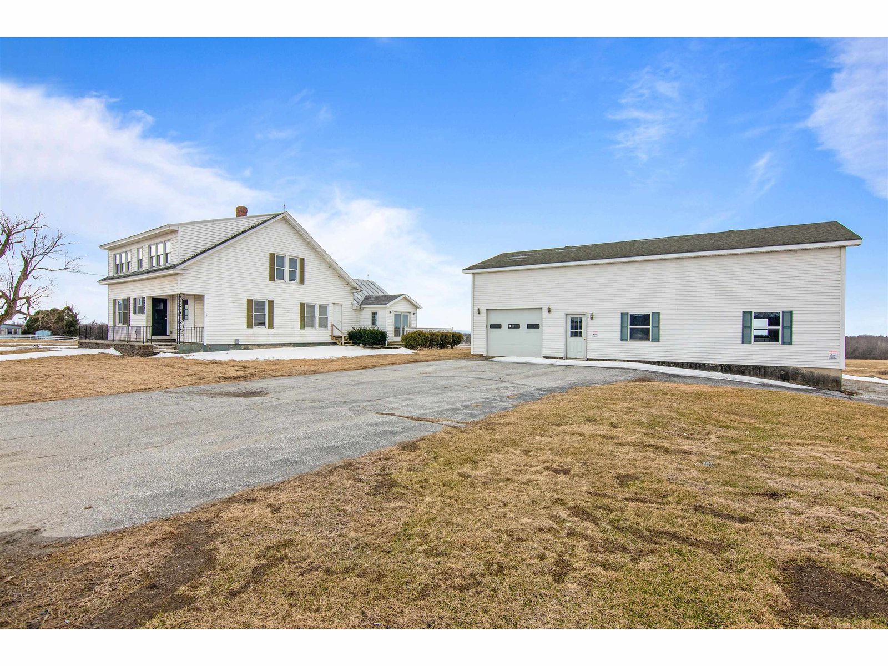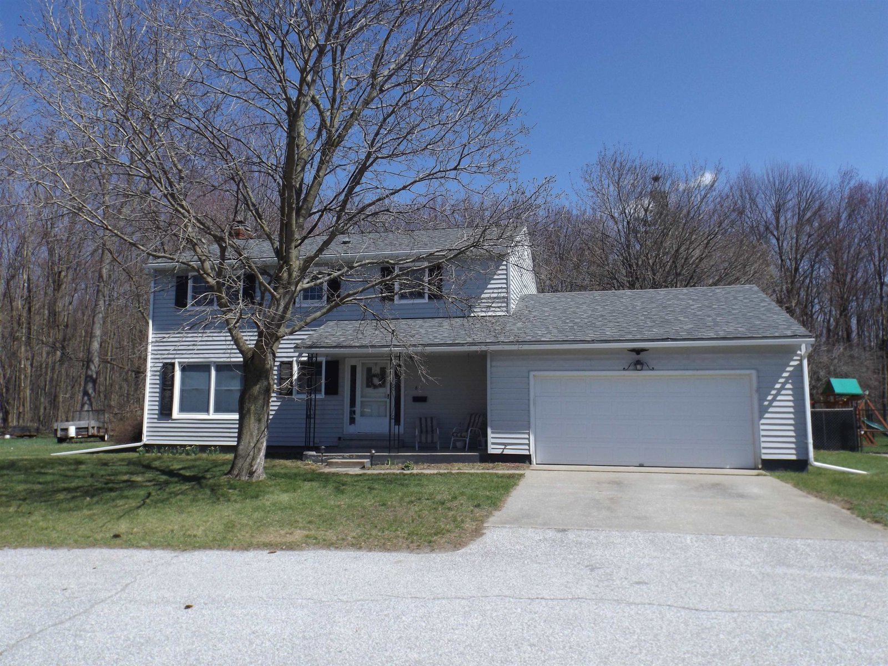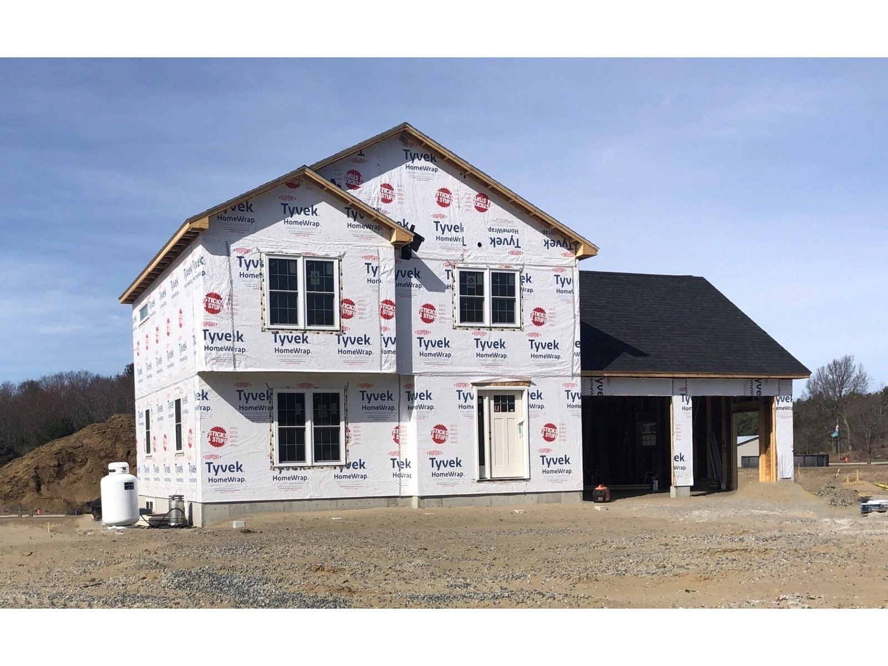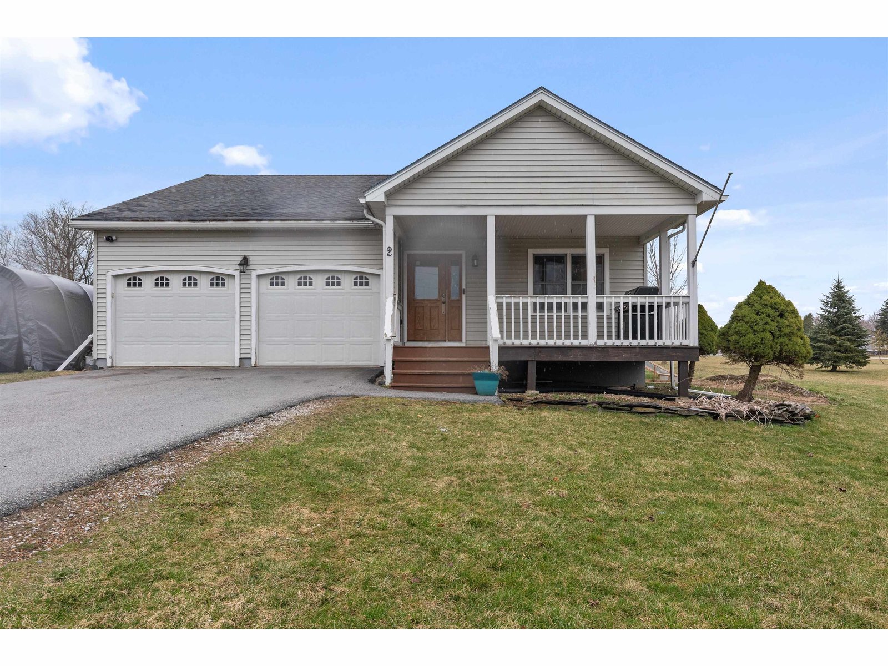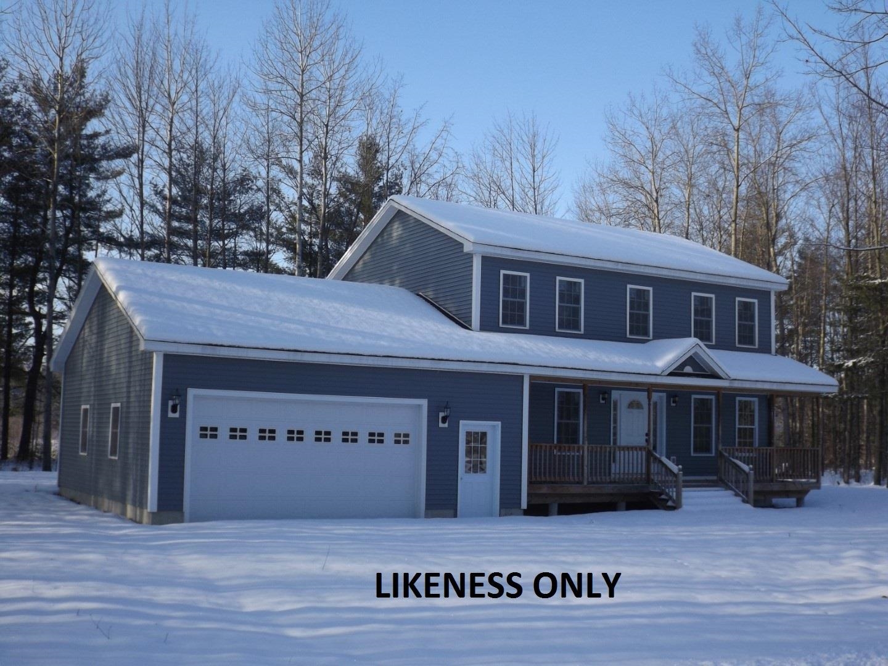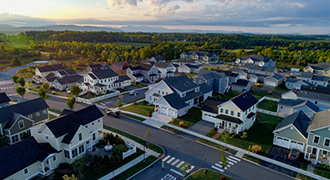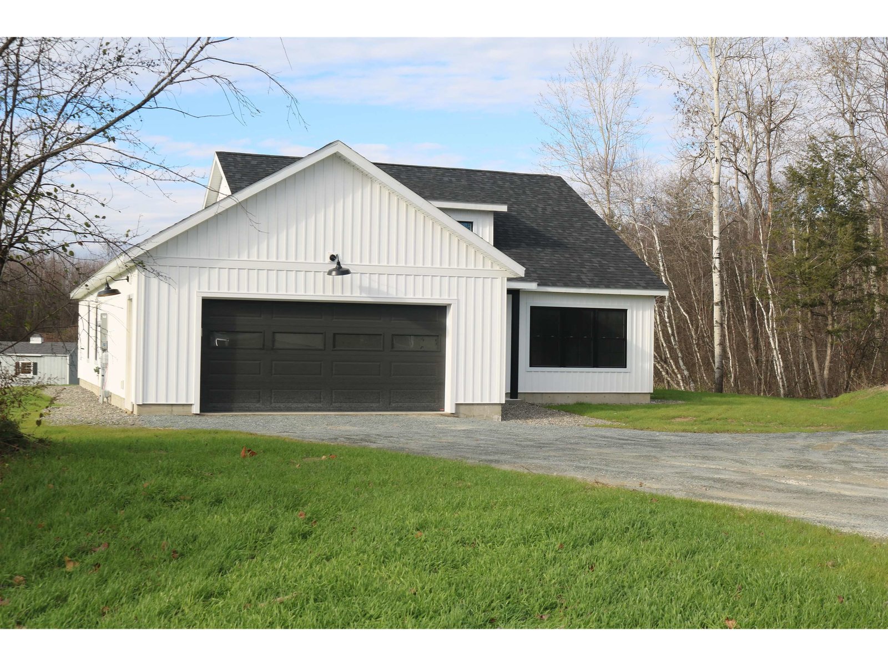Sold Status
$450,000 Sold Price
House Type
3 Beds
2 Baths
1,598 Sqft
Sold By M Realty
Similar Properties for Sale
Request a Showing or More Info

Call: 802-863-1500
Mortgage Provider
Mortgage Calculator
$
$ Taxes
$ Principal & Interest
$
This calculation is based on a rough estimate. Every person's situation is different. Be sure to consult with a mortgage advisor on your specific needs.
Franklin County
Brand new construction will be move-in ready by mid-October! This single level home sits on over half an acre of land and is just 5 minutes from I-89 and local amenities. Builder has added an electric fireplace/hearth wall, stunning quartz countertops and farmhouse sink! †
Property Location
Property Details
| Sold Price $450,000 | Sold Date Nov 10th, 2022 | |
|---|---|---|
| List Price $450,000 | Total Rooms 6 | List Date Jun 6th, 2022 |
| MLS# 4913851 | Lot Size 0.570 Acres | Taxes $739 |
| Type House | Stories 1 | Road Frontage |
| Bedrooms 3 | Style Ranch | Water Frontage |
| Full Bathrooms 1 | Finished 1,598 Sqft | Construction No, New Construction |
| 3/4 Bathrooms 1 | Above Grade 1,598 Sqft | Seasonal No |
| Half Bathrooms 0 | Below Grade 0 Sqft | Year Built 2022 |
| 1/4 Bathrooms 0 | Garage Size 2 Car | County Franklin |
| Interior FeaturesFireplaces - 1, Hearth, Kitchen Island, Laundry - 1st Floor |
|---|
| Equipment & AppliancesRefrigerator, Range-Electric, Dishwasher, CO Detector, Smoke Detectr-Hard Wired |
| Kitchen 13.3 x 9.5, 1st Floor | Den 12.8 x 10, 1st Floor | Living Room 18 x 17.1, 1st Floor |
|---|---|---|
| Primary Bedroom 31.5 x 11.7, 1st Floor | Bedroom 12 x 12.6, 1st Floor | Bedroom 13.5 x 10, 1st Floor |
| ConstructionWood Frame |
|---|
| Basement |
| Exterior FeaturesPorch - Covered, Window Screens, Windows - Double Pane |
| Exterior Vinyl Siding | Disability Features One-Level Home, 1st Floor Bedroom, 1st Floor Full Bathrm, No Stairs, One-Level Home, 1st Floor Laundry |
|---|---|
| Foundation Slab - Concrete | House Color |
| Floors Laminate | Building Certifications |
| Roof Shingle-Architectural, Shingle - Architectural | HERS Index |
| DirectionsFrom I-89 take Highgate Road to Bushey Road, first left on Gamache, right on Jordan Lane, see sign. |
|---|
| Lot Description, Subdivision, Landscaped, Country Setting, Neighborhood |
| Garage & Parking Attached, , 2 Parking Spaces, Driveway, 6+ Parking Spaces, Parking Spaces 6+, Unpaved |
| Road Frontage | Water Access |
|---|---|
| Suitable UseResidential | Water Type |
| Driveway Gravel, Crushed/Stone | Water Body |
| Flood Zone No | Zoning Residential |
| School District NA | Middle Swanton School |
|---|---|
| Elementary Swanton School | High Missisquoi Valley UHSD #7 |
| Heat Fuel Gas-LP/Bottle | Excluded |
|---|---|
| Heating/Cool None, Hot Water, Hot Water | Negotiable |
| Sewer 1000 Gallon, Septic, Private, Concrete, Septic | Parcel Access ROW No |
| Water Shared, Drilled Well | ROW for Other Parcel No |
| Water Heater Gas-Lp/Bottle | Financing |
| Cable Co | Documents Survey, Deed, State Wastewater Permit, Survey |
| Electric Circuit Breaker(s) | Tax ID 639-201-13842 |

† The remarks published on this webpage originate from Listed By Dianna Benoit-Kittell of KW Vermont- Enosburg via the NNEREN IDX Program and do not represent the views and opinions of Coldwell Banker Hickok & Boardman. Coldwell Banker Hickok & Boardman Realty cannot be held responsible for possible violations of copyright resulting from the posting of any data from the NNEREN IDX Program.

 Back to Search Results
Back to Search Results