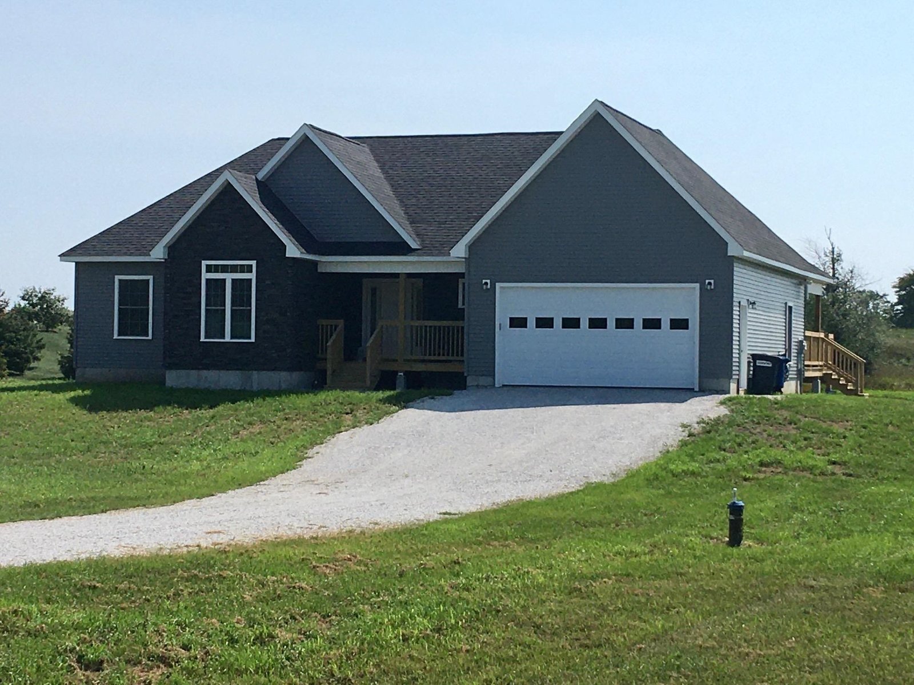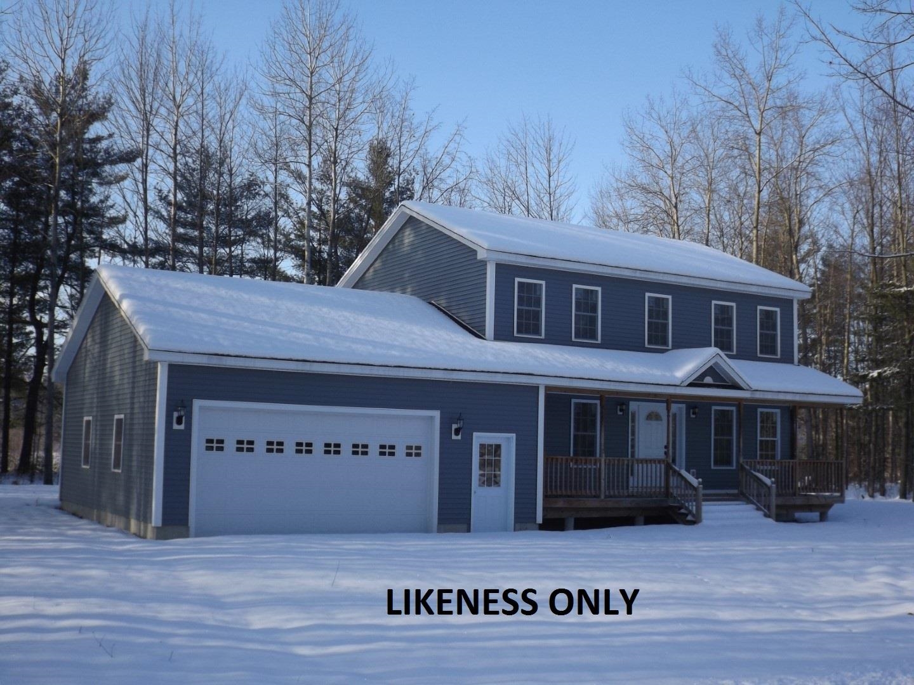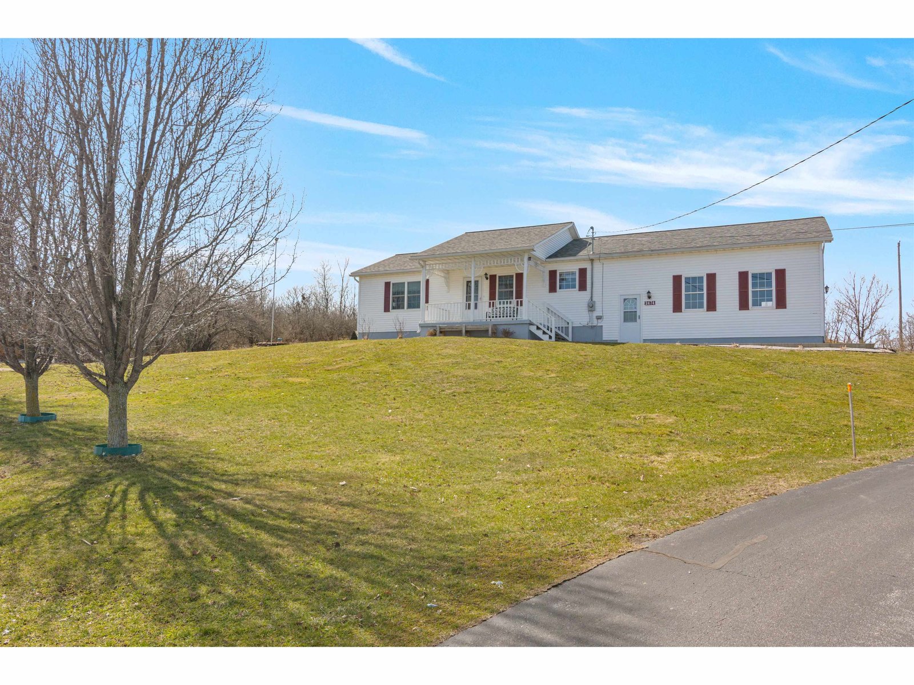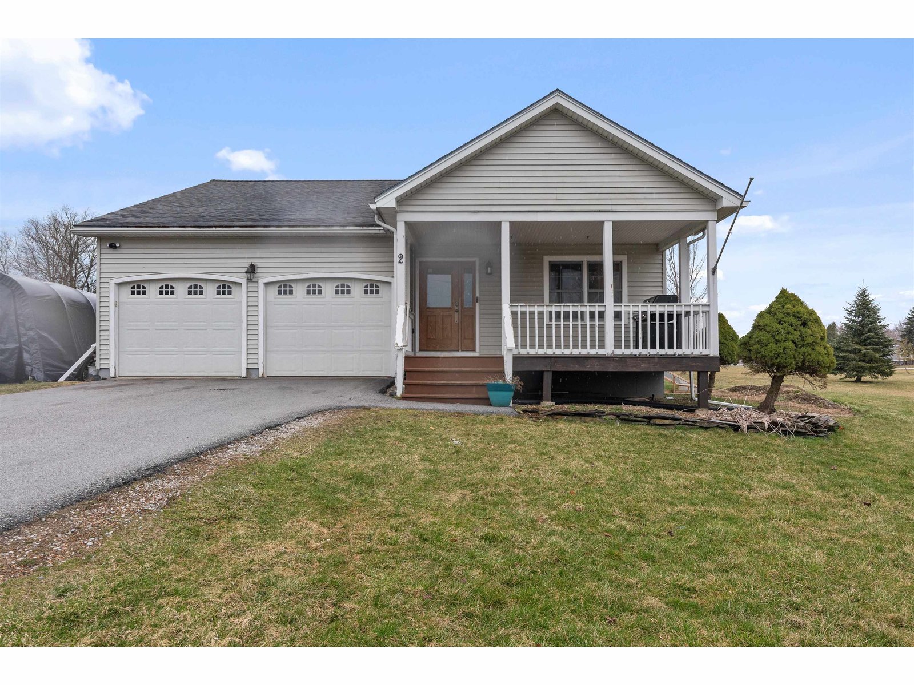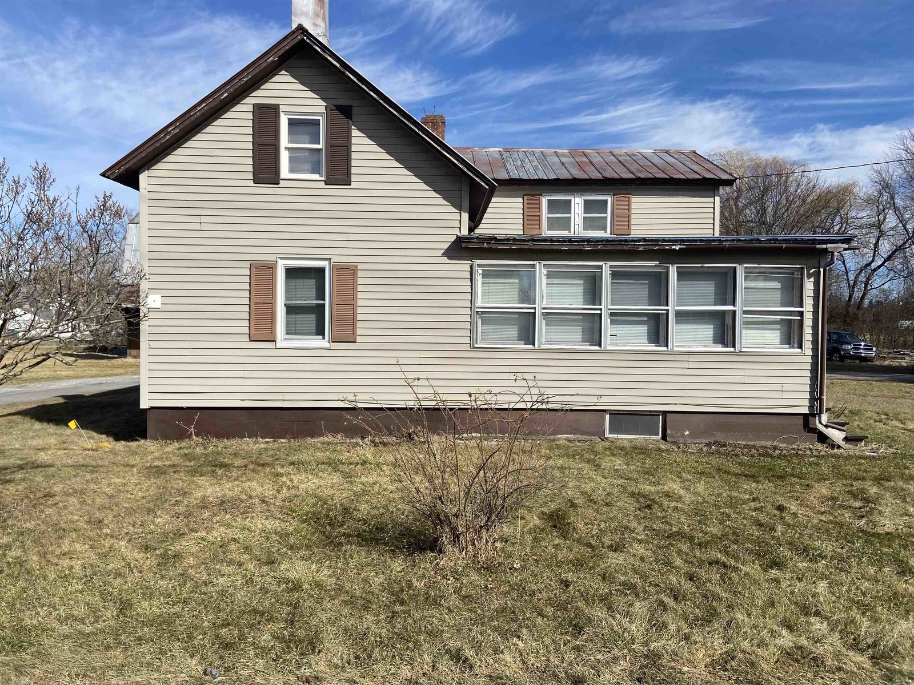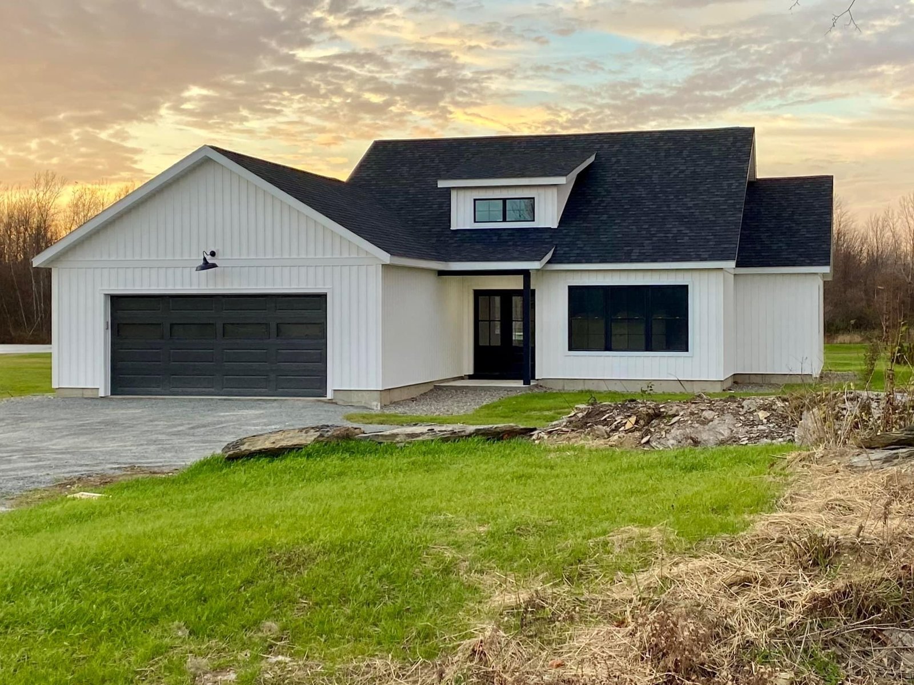Sold Status
$480,000 Sold Price
House Type
3 Beds
2 Baths
1,591 Sqft
Sold By
Similar Properties for Sale
Request a Showing or More Info

Call: 802-863-1500
Mortgage Provider
Mortgage Calculator
$
$ Taxes
$ Principal & Interest
$
This calculation is based on a rough estimate. Every person's situation is different. Be sure to consult with a mortgage advisor on your specific needs.
Franklin County
Here is your opportunity to own virtually brand new construction without the wait! This stunning modern architecture ranch was just completed in November 2022. Due to a change in the owner's plans, they will be relocating, offering a new buyer the chance to purchase a new home! No detail was spared on this unique home that stands out from any other on the street. A true entry way opens up into an expansive living room with vaulted ceilings. The slate stone with electric fireplace runs up the length of the wall to emphasize how tall the ceilings really are. The open concept living, dining, and kitchen is amazing for entertaining and spending time with the family. The kitchen is complete with Quartz countertops and high end appliances. One end of the home houses the 2 spare bedrooms and one full bathroom while the primary bedroom sits on the other side of the home, creating a peaceful separation between guests or children. The master boasts an eye catching bathroom complete with a double vanity and stunning walk in tile shower. This house has every amenity that is desirable to any buyer. The one level design is perfect for buyers of all ages and accessible for handicap. The radiant floors creates the most amazing warmth in the winter months. In the warmer months, you will appreciate the recessed concrete patio overlooking the nicely maintained landscape. A home this unique doesn't come up often. Don't miss the chance to make this house your home. †
Property Location
Property Details
| Sold Price $480,000 | Sold Date Jul 10th, 2023 | |
|---|---|---|
| List Price $475,000 | Total Rooms 8 | List Date May 22nd, 2023 |
| MLS# 4953700 | Lot Size 0.570 Acres | Taxes $4,751 |
| Type House | Stories 1 | Road Frontage 125 |
| Bedrooms 3 | Style Ranch, Modern Architecture | Water Frontage |
| Full Bathrooms 2 | Finished 1,591 Sqft | Construction No, Existing |
| 3/4 Bathrooms 0 | Above Grade 1,591 Sqft | Seasonal No |
| Half Bathrooms 0 | Below Grade 0 Sqft | Year Built 2022 |
| 1/4 Bathrooms 0 | Garage Size 2 Car | County Franklin |
| Interior Features |
|---|
| Equipment & Appliances, , Radiant Floor |
| Association | Amenities | Monthly Dues $60 |
|---|
| ConstructionWood Frame |
|---|
| Basement |
| Exterior Features |
| Exterior Vinyl Siding | Disability Features |
|---|---|
| Foundation Slab - Concrete | House Color White |
| Floors | Building Certifications |
| Roof Shingle-Architectural | HERS Index |
| DirectionsBushey Road to Gamache Lane. Turn right onto Jordan Lane. House is on the left. Look for sign. |
|---|
| Lot DescriptionUnknown, Landscaped, Open |
| Garage & Parking Attached, |
| Road Frontage 125 | Water Access |
|---|---|
| Suitable Use | Water Type |
| Driveway Crushed/Stone | Water Body |
| Flood Zone Unknown | Zoning Residential |
| School District Missisquoi Valley UHSD 7 | Middle Missisquoi Valley Union Jshs |
|---|---|
| Elementary Swanton School | High Missisquoi Valley UHSD #7 |
| Heat Fuel Gas-LP/Bottle | Excluded |
|---|---|
| Heating/Cool None | Negotiable |
| Sewer 1000 Gallon, Pumping Station | Parcel Access ROW |
| Water Shared, Drilled Well | ROW for Other Parcel |
| Water Heater On Demand | Financing |
| Cable Co | Documents |
| Electric Circuit Breaker(s) | Tax ID 639-201-13842 |

† The remarks published on this webpage originate from Listed By of M Realty via the NNEREN IDX Program and do not represent the views and opinions of Coldwell Banker Hickok & Boardman. Coldwell Banker Hickok & Boardman Realty cannot be held responsible for possible violations of copyright resulting from the posting of any data from the NNEREN IDX Program.

 Back to Search Results
Back to Search Results