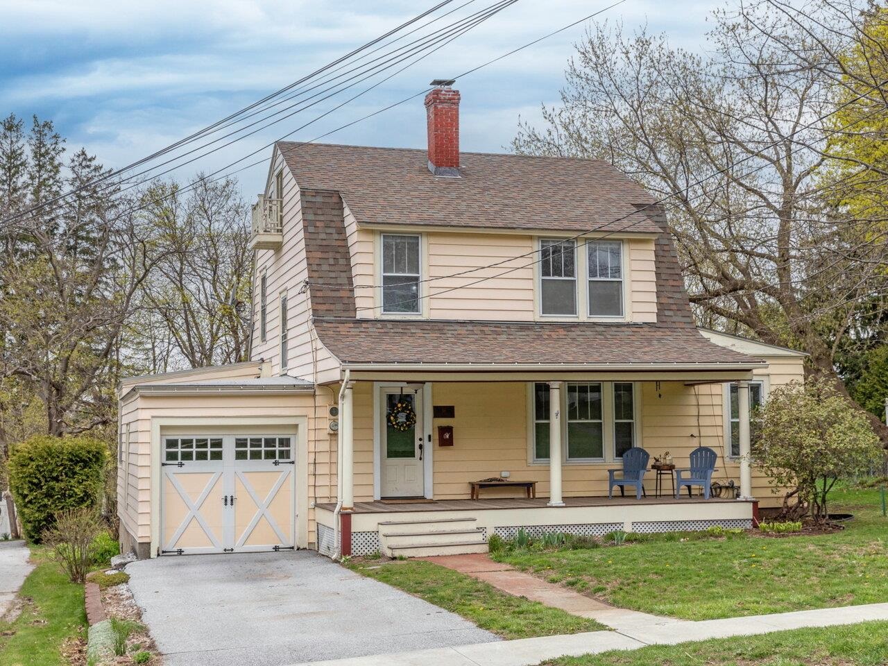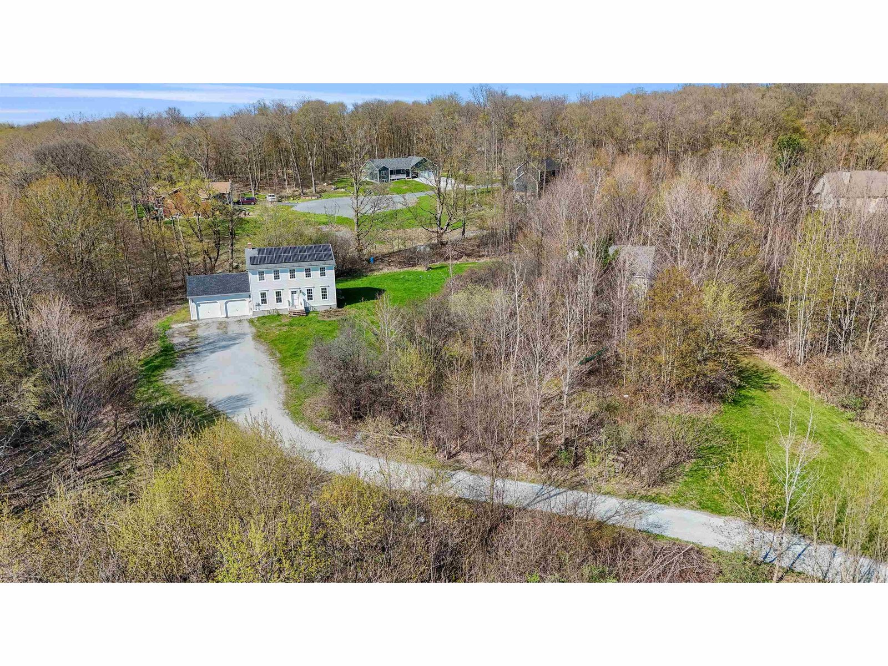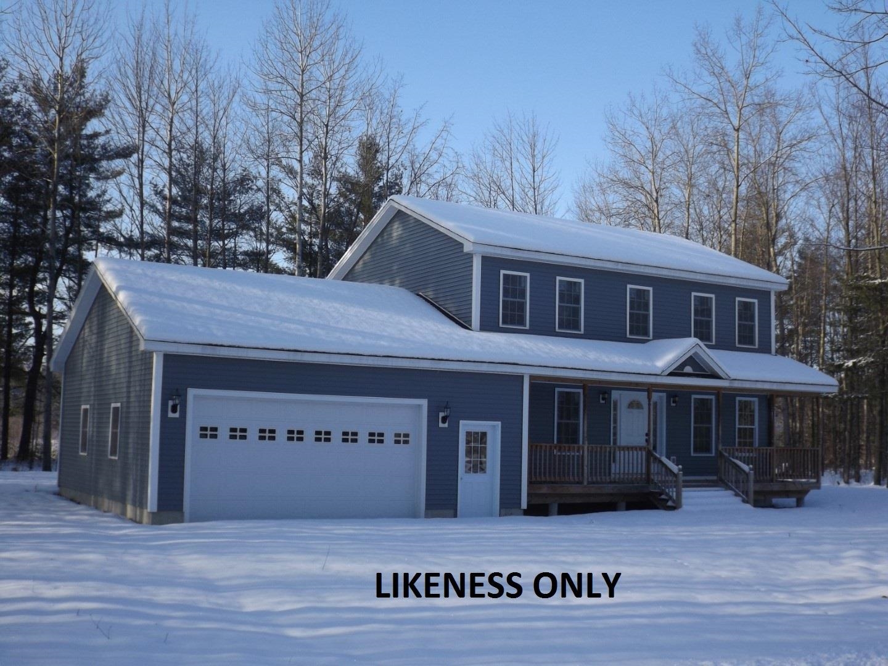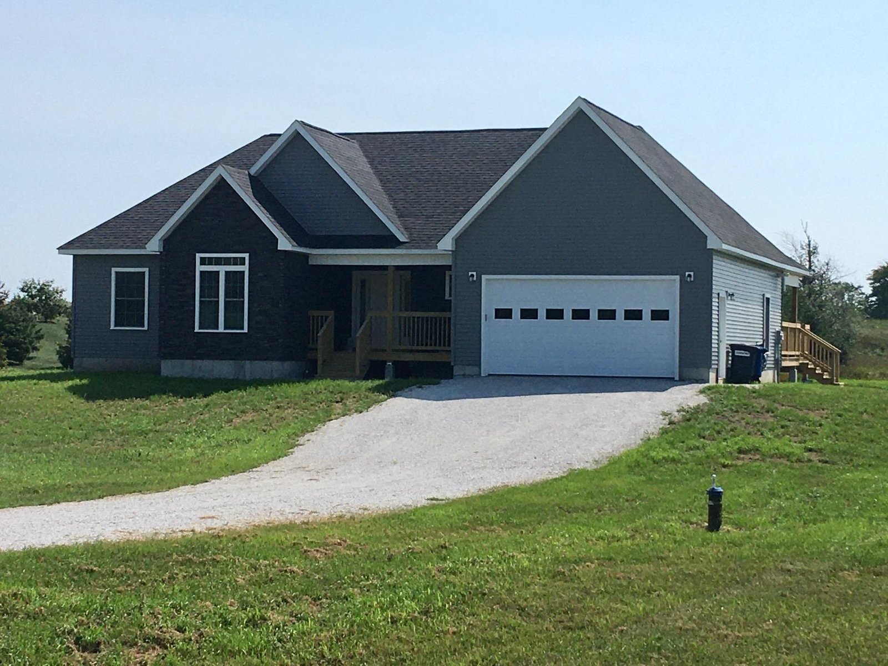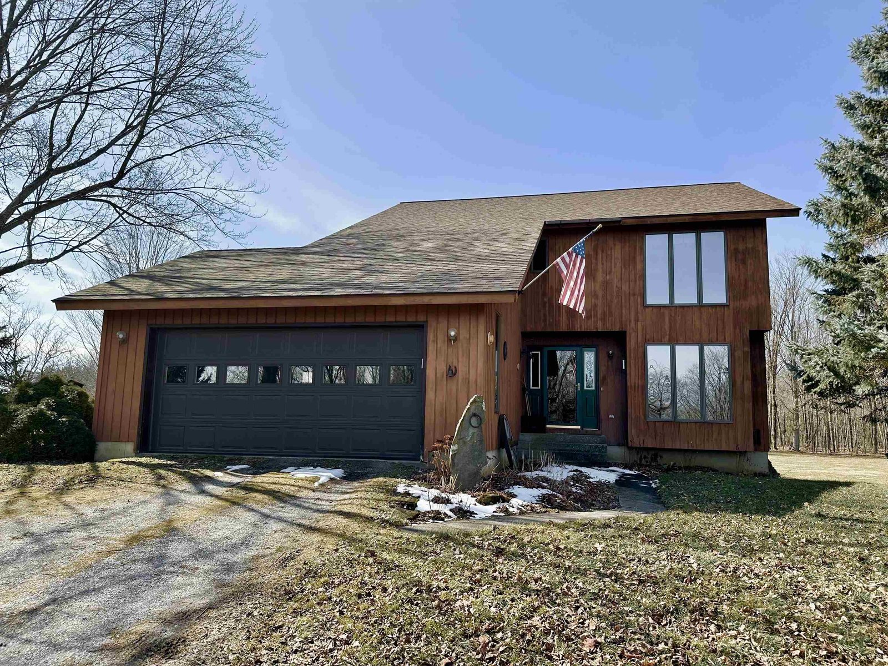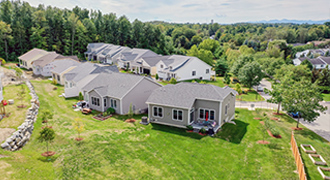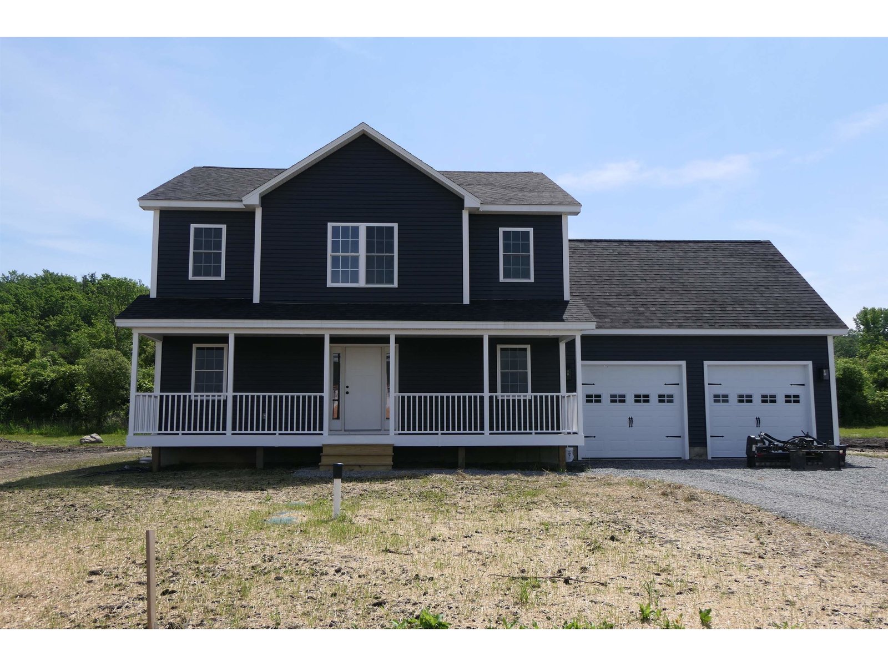Sold Status
$505,000 Sold Price
House Type
4 Beds
3 Baths
2,000 Sqft
Sold By M Realty
Similar Properties for Sale
Request a Showing or More Info

Call: 802-863-1500
Mortgage Provider
Mortgage Calculator
$
$ Taxes
$ Principal & Interest
$
This calculation is based on a rough estimate. Every person's situation is different. Be sure to consult with a mortgage advisor on your specific needs.
Franklin County
Construction is completed, the lawn is filling in, and this Brand New Colonial Home is ready for you and your family to move right in! Open floor plan concept with large windows and lots of natural light. You will love cooking in this beautiful modern kitchen with quartz counters and spacious breakfast bar. Gather with friends and family in the bright and open dining area and out onto to rear deck and yard; perfect for grilling and outdoor festivities. Upstairs boasts three bedrooms and 2 full baths, including the large primary bedroom with ensuite bath and walk-in closet. Additionally, a spacious 2nd floor laundry room provides convenience. A fourth bedroom or office space is situated on the first floor. Looking for even more living space, finish off the large 2nd floor bonus room; or add a recreation room in the open, insulated lower level with existing egress windows. This new, quaint, residential development is conveniently located within minutes to I-89, shopping, dining, and golf! Call for a tour now! †
Property Location
Property Details
| Sold Price $505,000 | Sold Date Nov 17th, 2023 | |
|---|---|---|
| List Price $510,900 | Total Rooms 7 | List Date Mar 24th, 2023 |
| MLS# 4946513 | Lot Size 0.450 Acres | Taxes $0 |
| Type House | Stories 2 | Road Frontage |
| Bedrooms 4 | Style Colonial | Water Frontage |
| Full Bathrooms 2 | Finished 2,000 Sqft | Construction No, New Construction |
| 3/4 Bathrooms 0 | Above Grade 2,000 Sqft | Seasonal No |
| Half Bathrooms 1 | Below Grade 0 Sqft | Year Built 2023 |
| 1/4 Bathrooms 0 | Garage Size 2 Car | County Franklin |
| Interior FeaturesCeiling Fan, Kitchen Island, Kitchen/Dining, Living/Dining, Primary BR w/ BA, Natural Light, Laundry - 2nd Floor |
|---|
| Equipment & AppliancesRefrigerator, Microwave, Dishwasher, Washer, Dryer, Stove - Electric |
| Kitchen 15'3" x 10'10", 1st Floor | Dining Room 14'11" x 12'1", 1st Floor | Living Room 15'8" x 15', 1st Floor |
|---|---|---|
| Office/Study 10'11" x 11'7", 1st Floor | Primary BR Suite 13'8" x 15'4", 2nd Floor | Bedroom 11' x 10'11", 2nd Floor |
| Bedroom 11'8" x 10'9", 2nd Floor | Laundry Room 7'8" x 9'9", 2nd Floor | Bonus Room 23'6" x 13'8", 2nd Floor |
| ConstructionWood Frame |
|---|
| BasementWalk-up, Unfinished, Full, Unfinished |
| Exterior FeaturesDeck, Porch - Covered |
| Exterior Vinyl Siding | Disability Features |
|---|---|
| Foundation Poured Concrete | House Color |
| Floors Vinyl Plank | Building Certifications |
| Roof Shingle | HERS Index |
| Directions(GPS Penell Rd) from I-89 north, take exit 20 (St. Albans) to Route 7 North. travel past Champlain Country Club and Maple Grove Estates. take left onto Penell Rd. Under railroad bridge and turn right onto Harvest Lane (all new construction) 3rd house on right. |
|---|
| Lot Description, Level, Open |
| Garage & Parking Attached, |
| Road Frontage | Water Access |
|---|---|
| Suitable Use | Water Type |
| Driveway Gravel | Water Body |
| Flood Zone Unknown | Zoning Ag/Res |
| School District Missisquoi Valley UHSD 7 | Middle Missisquoi Valley Union Jshs |
|---|---|
| Elementary Swanton School | High Missisquoi Valley UHSD #7 |
| Heat Fuel Gas-LP/Bottle | Excluded |
|---|---|
| Heating/Cool None, Baseboard | Negotiable |
| Sewer Septic | Parcel Access ROW |
| Water Drilled Well | ROW for Other Parcel |
| Water Heater Owned | Financing |
| Cable Co | Documents |
| Electric Circuit Breaker(s) | Tax ID 639-201-12220 |

† The remarks published on this webpage originate from Listed By Keri Lombardi-Poquette of Paul Poquette Realty Group, LLC via the NNEREN IDX Program and do not represent the views and opinions of Coldwell Banker Hickok & Boardman. Coldwell Banker Hickok & Boardman Realty cannot be held responsible for possible violations of copyright resulting from the posting of any data from the NNEREN IDX Program.

 Back to Search Results
Back to Search Results