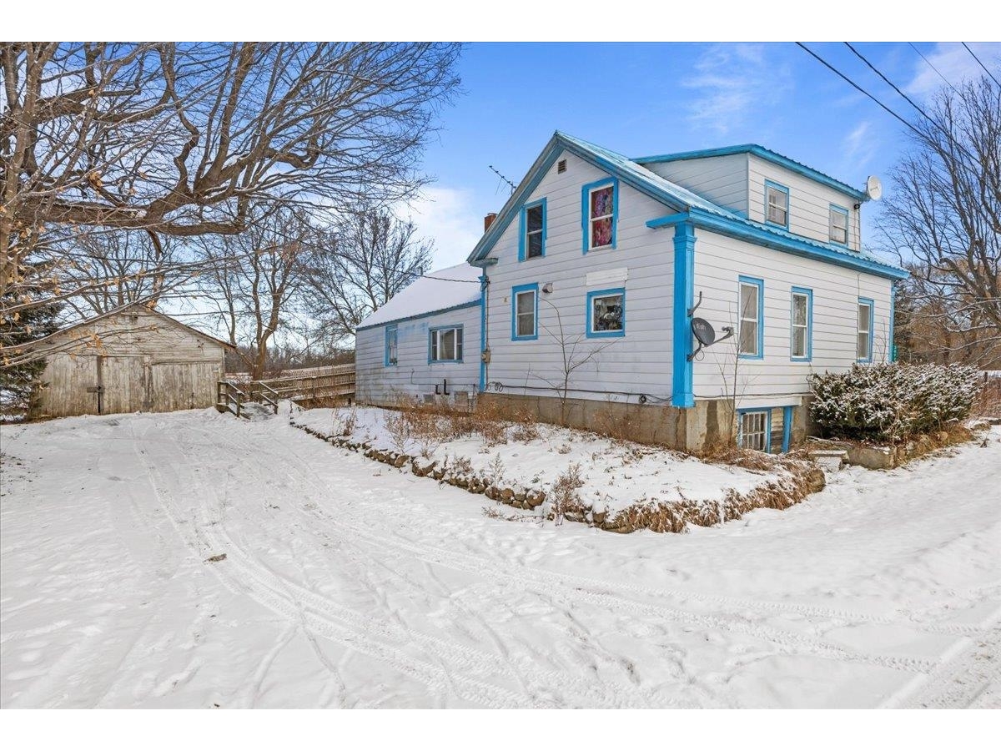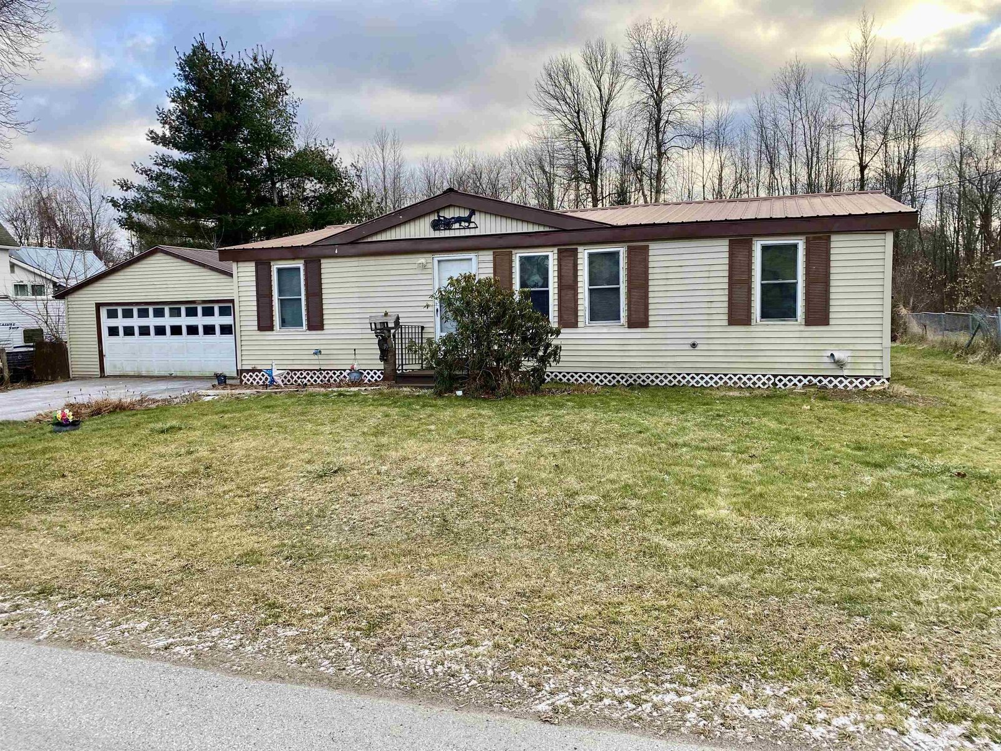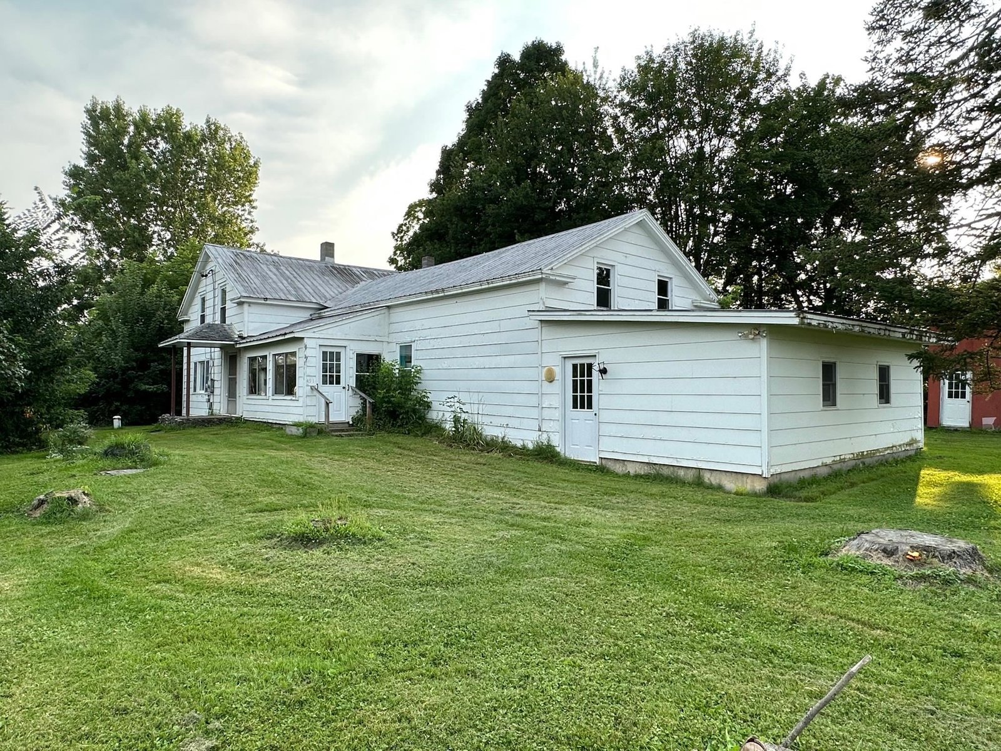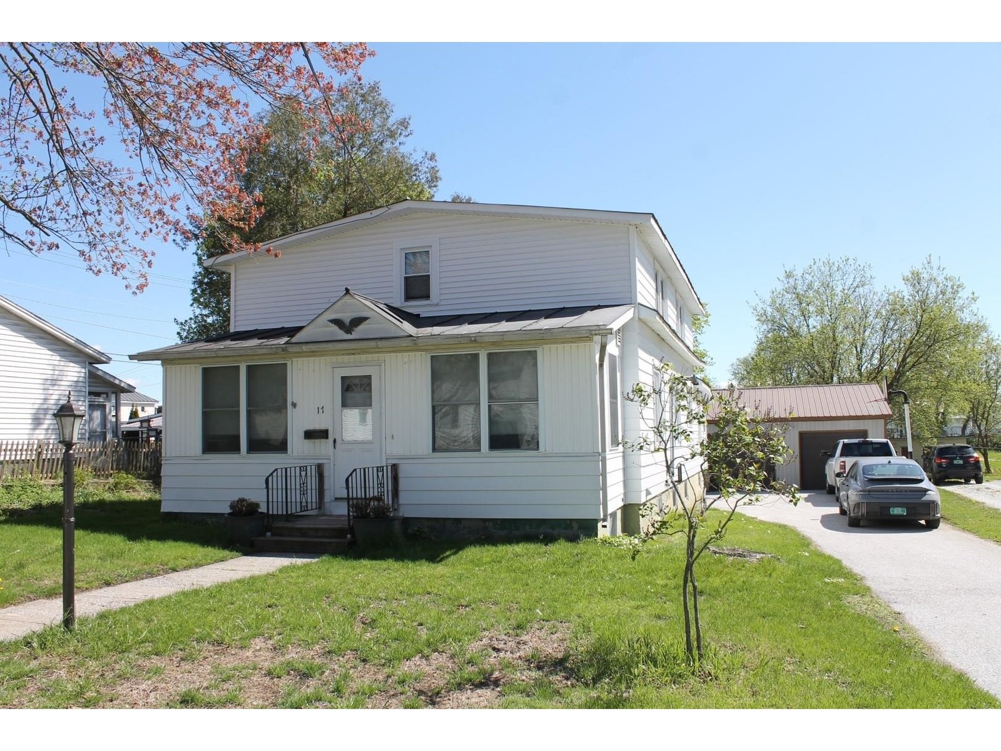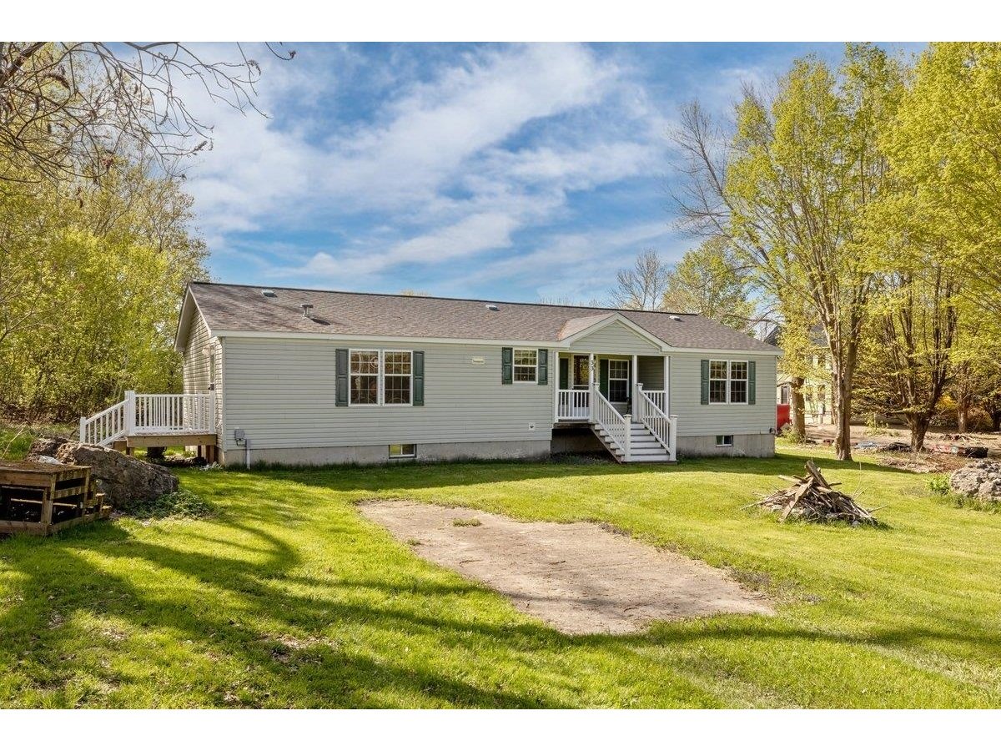Sold Status
$245,500 Sold Price
House Type
2 Beds
2 Baths
997 Sqft
Sold By
Similar Properties for Sale
Request a Showing or More Info

Call: 802-863-1500
Mortgage Provider
Mortgage Calculator
$
$ Taxes
$ Principal & Interest
$
This calculation is based on a rough estimate. Every person's situation is different. Be sure to consult with a mortgage advisor on your specific needs.
Franklin County
Westerly views and amazing sunsets await you. $50,000 in updates and renovations in the last few years. This is a full time home that would make a wonderful place to live year round or a spectacular retreat to enjoy all that Lake Champlain has to offer. Quiet area of the lake with lower boat traffic. Lots of opportunities to kayak, boat, and recreate. The Missisquoi Wildlife Refuge is close by with lots of walking trails and is a nature lover’s dream. This home features an open floor plan with huge windows overlooking the lake. There is wonderful lake frontage with no steep access. Recent updates include new heater, new pellet stove, fully remodeled bathroom, new hardwood floors, new hot water heater, new Marvin atrium doors, new composite deck and vinyl railings, and so much more. A HUGE 2 car garage and separate cottage outbuilding provide lots of storage and workshop opportunities. †
Property Location
Property Details
| Sold Price $245,500 | Sold Date Aug 31st, 2017 | |
|---|---|---|
| List Price $259,900 | Total Rooms 4 | List Date May 9th, 2017 |
| MLS# 4632828 | Lot Size 0.320 Acres | Taxes $4,471 |
| Type House | Stories 2 | Road Frontage 100 |
| Bedrooms 2 | Style Cottage/Camp | Water Frontage |
| Full Bathrooms 1 | Finished 997 Sqft | Construction No, Existing |
| 3/4 Bathrooms 0 | Above Grade 997 Sqft | Seasonal No |
| Half Bathrooms 1 | Below Grade 0 Sqft | Year Built 1979 |
| 1/4 Bathrooms 0 | Garage Size 2 Car | County Franklin |
| Interior FeaturesKitchen/Living |
|---|
| Equipment & AppliancesMicrowave, Range-Electric, Exhaust Hood, Dryer, Refrigerator, , Pellet Stove, Stove - Pellet |
| Kitchen 15x8'6", 1st Floor | Living Room 16x12, 1st Floor | Dining Room 12x12, 1st Floor |
|---|---|---|
| Bedroom 21'6"x12'6", 2nd Floor | Bedroom 21'6"x9, 2nd Floor |
| ConstructionWood Frame |
|---|
| Basement |
| Exterior FeaturesDog Fence, Out Building, Deck |
| Exterior Wood, Vinyl | Disability Features |
|---|---|
| Foundation Concrete | House Color Beige |
| Floors Vinyl, Softwood, Hardwood | Building Certifications |
| Roof Metal | HERS Index |
| DirectionsRoute 78 to Alburg Bridge, turn onto Lakewood Drive, how is on the right almost at the end. |
|---|
| Lot Description, Lake Access, Trail/Near Trail, Walking Trails, Country Setting, Water View, Waterfront, Waterfront-Paragon, Lake Frontage |
| Garage & Parking Detached, Auto Open, 4 Parking Spaces, Driveway, Paved |
| Road Frontage 100 | Water Access Owned |
|---|---|
| Suitable Use | Water Type Lake |
| Driveway Paved | Water Body Lake Champlain |
| Flood Zone Unknown | Zoning R |
| School District NA | Middle |
|---|---|
| Elementary | High |
| Heat Fuel Wood Pellets, Pellet | Excluded Personal items on walls. Selective thinning of perrenials. |
|---|---|
| Heating/Cool None | Negotiable |
| Sewer Septic, Private, Private, Septic | Parcel Access ROW |
| Water Drilled Well, Private | ROW for Other Parcel |
| Water Heater Electric | Financing |
| Cable Co | Documents |
| Electric Circuit Breaker(s) | Tax ID 63920111576 |

† The remarks published on this webpage originate from Listed By David Raphael of Artisan Realty of Vermont via the NNEREN IDX Program and do not represent the views and opinions of Coldwell Banker Hickok & Boardman. Coldwell Banker Hickok & Boardman Realty cannot be held responsible for possible violations of copyright resulting from the posting of any data from the NNEREN IDX Program.

 Back to Search Results
Back to Search Results