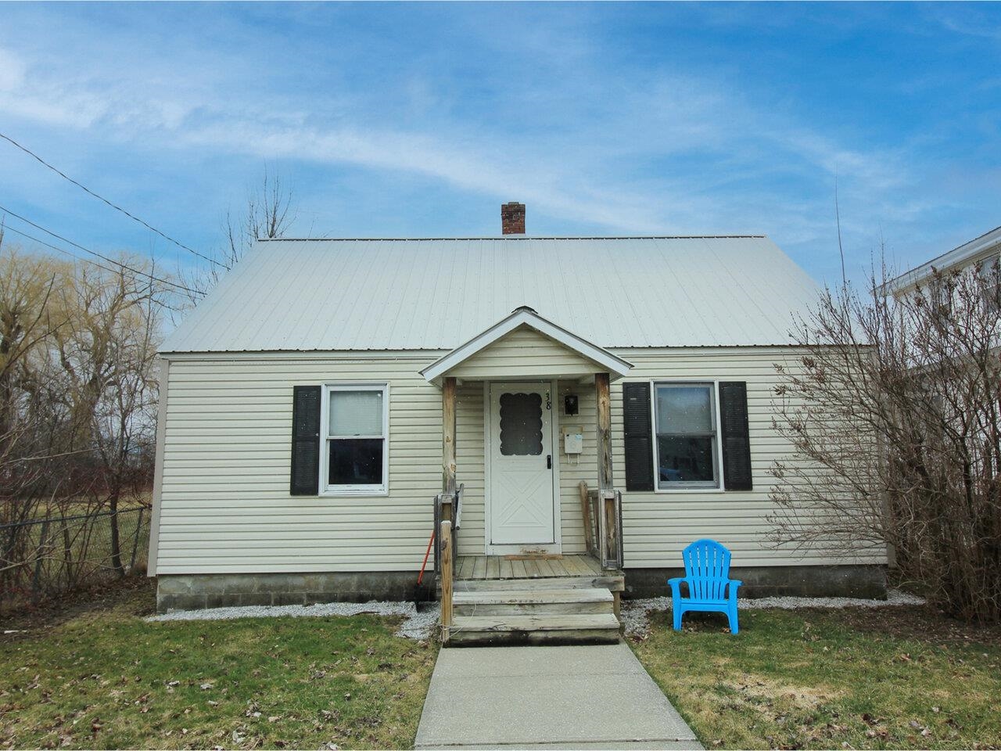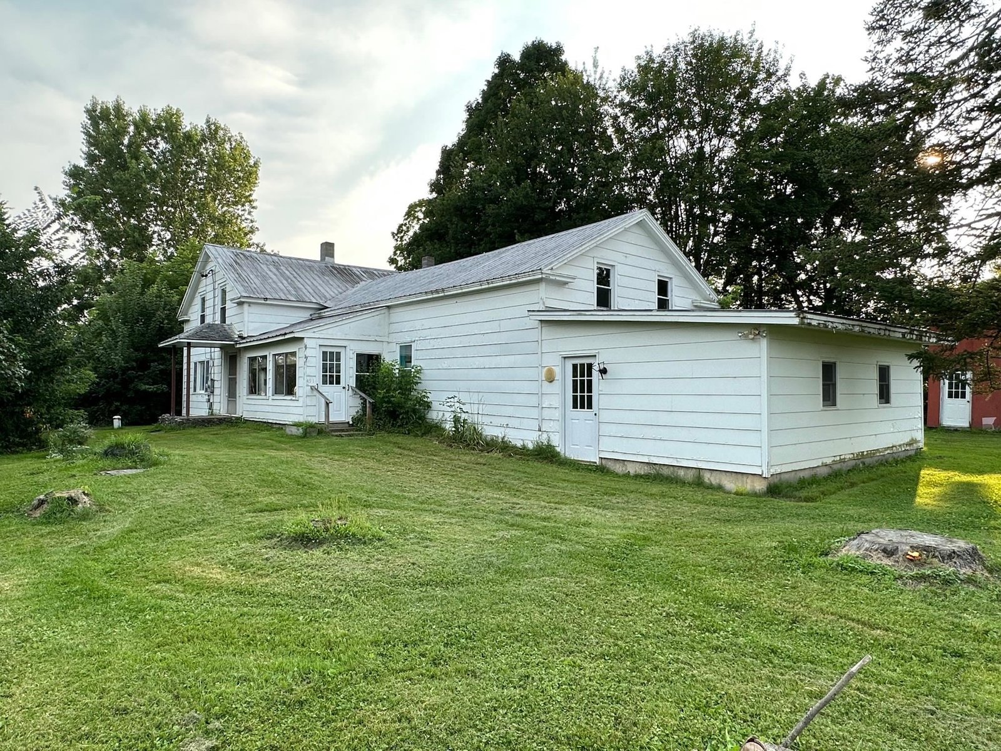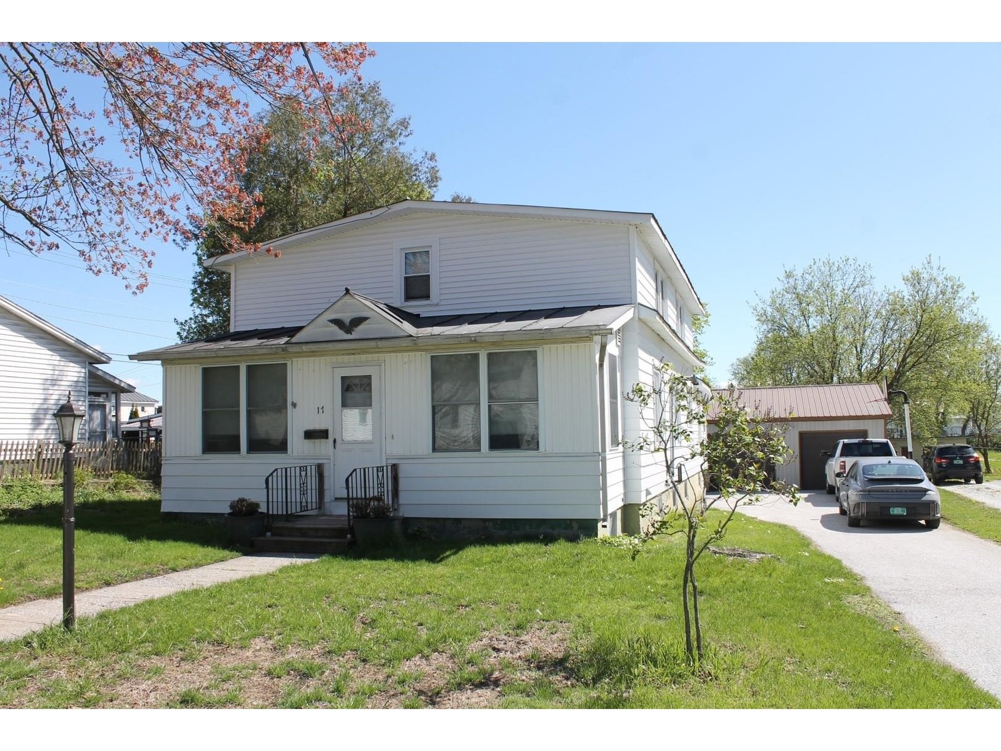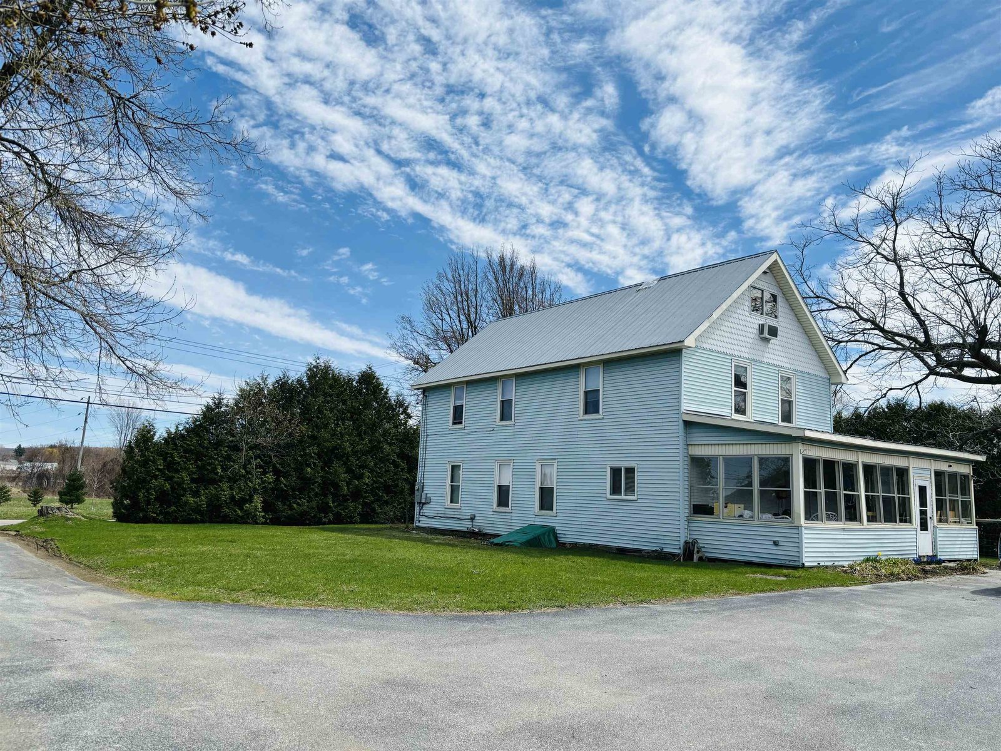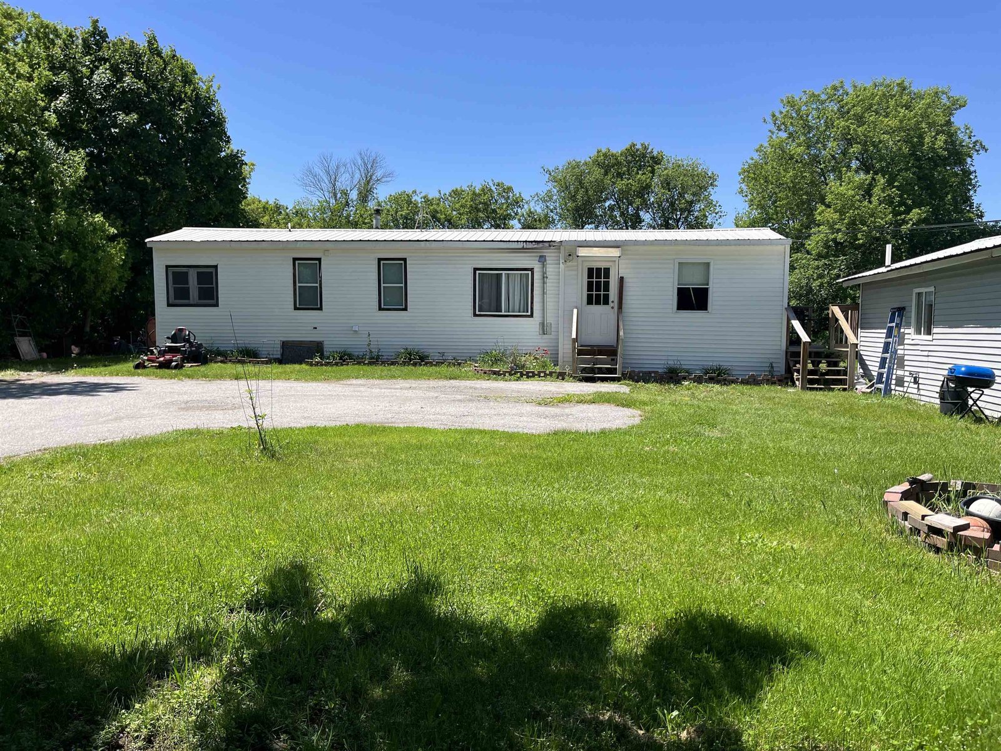Sold Status
$279,000 Sold Price
House Type
3 Beds
3 Baths
1,708 Sqft
Sold By
Similar Properties for Sale
Request a Showing or More Info

Call: 802-863-1500
Mortgage Provider
Mortgage Calculator
$
$ Taxes
$ Principal & Interest
$
This calculation is based on a rough estimate. Every person's situation is different. Be sure to consult with a mortgage advisor on your specific needs.
Franklin County
One level living, first floor laundry center, Situated on 10 acres. Sugar House/small sugar bush(250 taps) is located behind this home, as is a small log cabin for the children. For the man who needs lots of storage room there is a separate barn/garage that is heated and can easily accomodate four to six vehicles/mowers/tractors, etc. Beautifully landscaped with large RED Maples and lots of periennals. All this in a great location! 10 acres to enjoy year round and close to the lake. †
Property Location
Property Details
| Sold Price $279,000 | Sold Date Nov 13th, 2012 | |
|---|---|---|
| List Price $289,000 | Total Rooms 7 | List Date May 11th, 2012 |
| MLS# 4155910 | Lot Size 10.000 Acres | Taxes $4,268 |
| Type House | Stories 1 | Road Frontage 485 |
| Bedrooms 3 | Style Ranch | Water Frontage |
| Full Bathrooms 2 | Finished 1,708 Sqft | Construction , Existing |
| 3/4 Bathrooms 0 | Above Grade 1,708 Sqft | Seasonal No |
| Half Bathrooms 1 | Below Grade 0 Sqft | Year Built 1995 |
| 1/4 Bathrooms 0 | Garage Size 2 Car | County Franklin |
| Interior FeaturesCentral Vacuum, Ceiling Fan, Dining Area, Living/Dining, Primary BR w/ BA, Walk-in Closet, Whirlpool Tub, Laundry - 1st Floor |
|---|
| Equipment & AppliancesMicrowave, Dishwasher, , CO Detector, Smoke Detector, Smoke Detectr-Batt Powrd |
| Kitchen 11x14, 1st Floor | Dining Room 12'6x11, 1st Floor | Living Room 13x18, 1st Floor |
|---|---|---|
| Primary Bedroom 15x15, 1st Floor | Bedroom 12x13, 1st Floor | Bedroom 12x17, 1st Floor |
| Other 1st Floor |
| Construction |
|---|
| BasementWalk-up, Unfinished, Concrete, Interior Stairs, Full |
| Exterior Features |
| Exterior Vinyl, Brick | Disability Features 1st Floor 1/2 Bathrm, No Stairs, 1st Floor Bedroom, 1st Floor Full Bathrm |
|---|---|
| Foundation Concrete | House Color white/br |
| Floors Vinyl, Carpet | Building Certifications |
| Roof Shingle-Asphalt | HERS Index |
| DirectionsRt36 north toward Swanton. Travel along Lake Champlain until to reach Janes Road, take lst left onto Middle Road and then watch for sign shortly after turning. Home on Right. |
|---|
| Lot Description, , Rural Setting |
| Garage & Parking Attached, Heated, Driveway, 4 Parking Spaces |
| Road Frontage 485 | Water Access |
|---|---|
| Suitable UseAgriculture/Produce, Maple Sugar, Land:Mixed | Water Type |
| Driveway Paved | Water Body |
| Flood Zone No | Zoning res/agr |
| School District NA | Middle |
|---|---|
| Elementary | High Missisquoi Valley UHSD #7 |
| Heat Fuel Oil | Excluded Generator |
|---|---|
| Heating/Cool Hot Water, Baseboard | Negotiable Refrigerator, Range-Electric |
| Sewer 1000 Gallon, Mound | Parcel Access ROW |
| Water Purifier/Soft, Private, Drilled Well | ROW for Other Parcel |
| Water Heater Domestic, Oil | Financing , VtFHA, VA, FHA, Conventional |
| Cable Co | Documents Survey, Property Disclosure, Certificate CC/CO, Plot Plan |
| Electric Circuit Breaker(s) | Tax ID 63920111962 |

† The remarks published on this webpage originate from Listed By of via the NNEREN IDX Program and do not represent the views and opinions of Coldwell Banker Hickok & Boardman. Coldwell Banker Hickok & Boardman Realty cannot be held responsible for possible violations of copyright resulting from the posting of any data from the NNEREN IDX Program.

 Back to Search Results
Back to Search Results