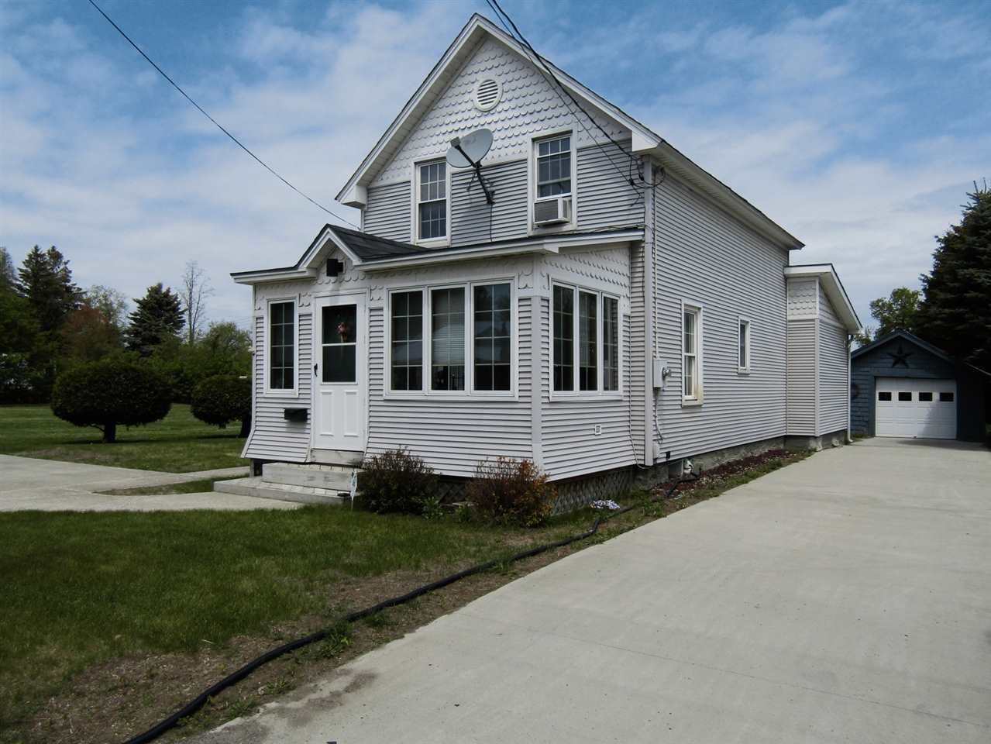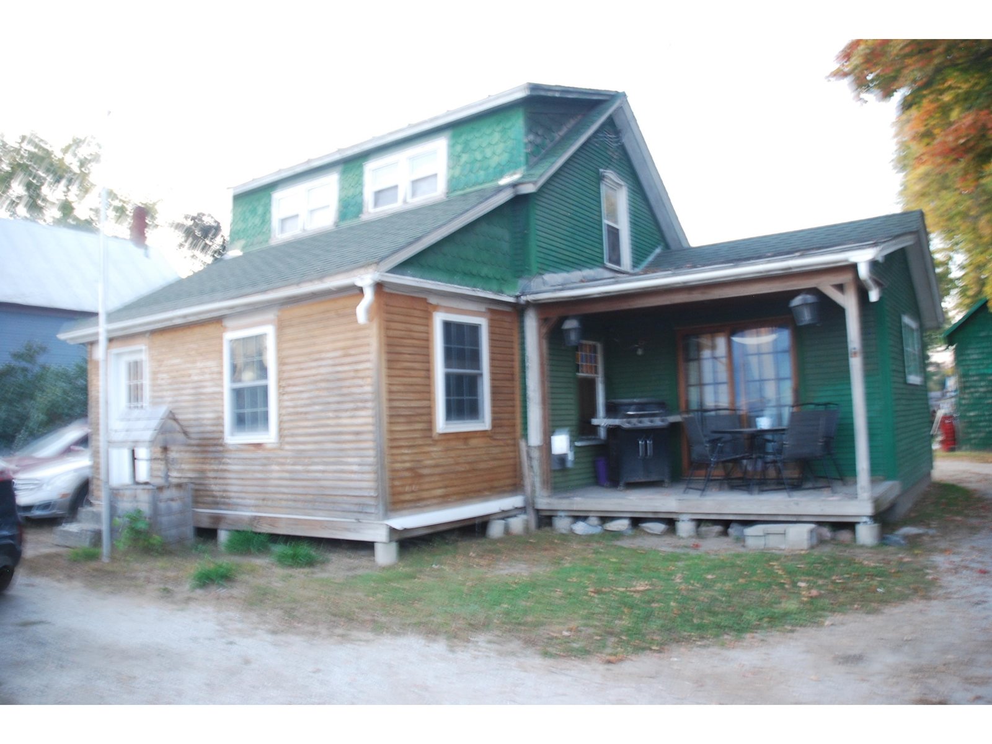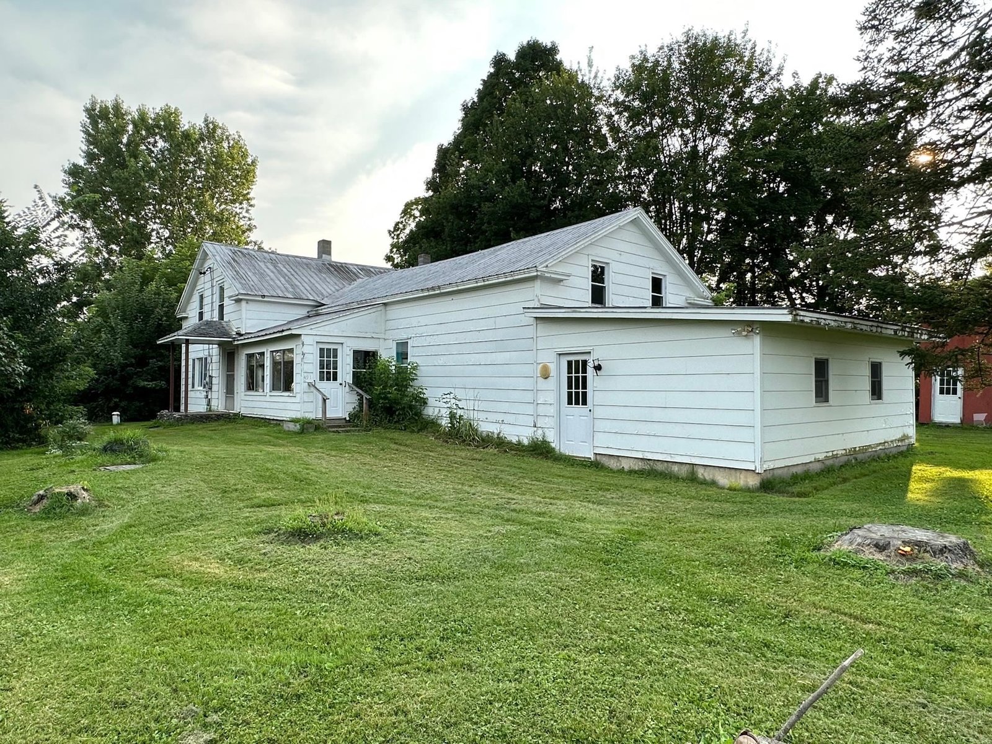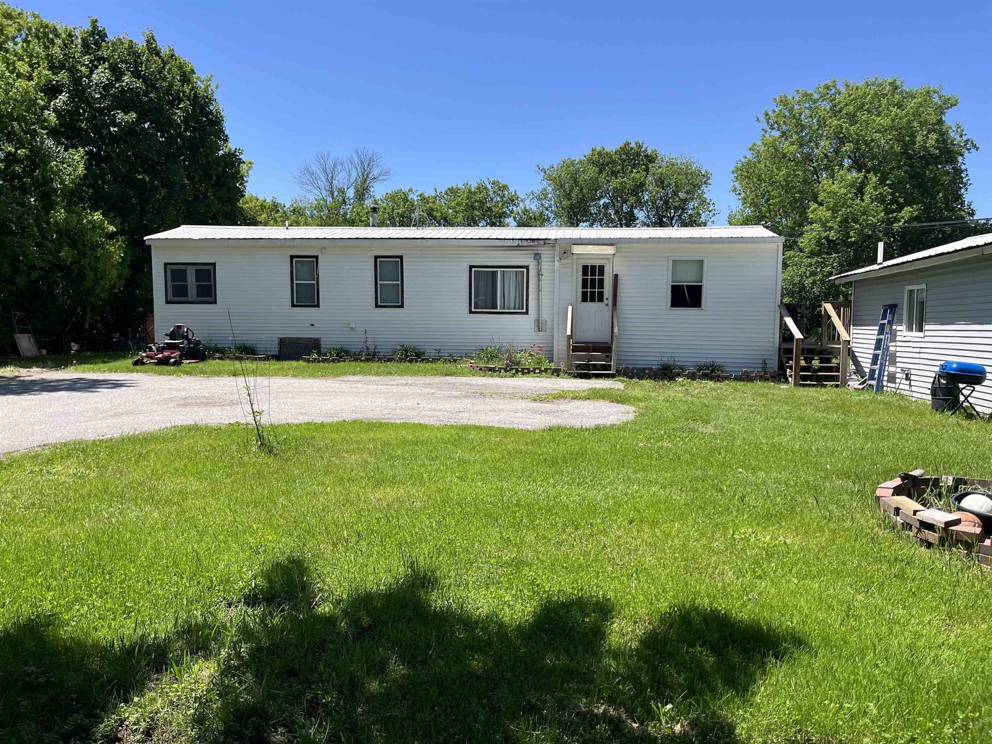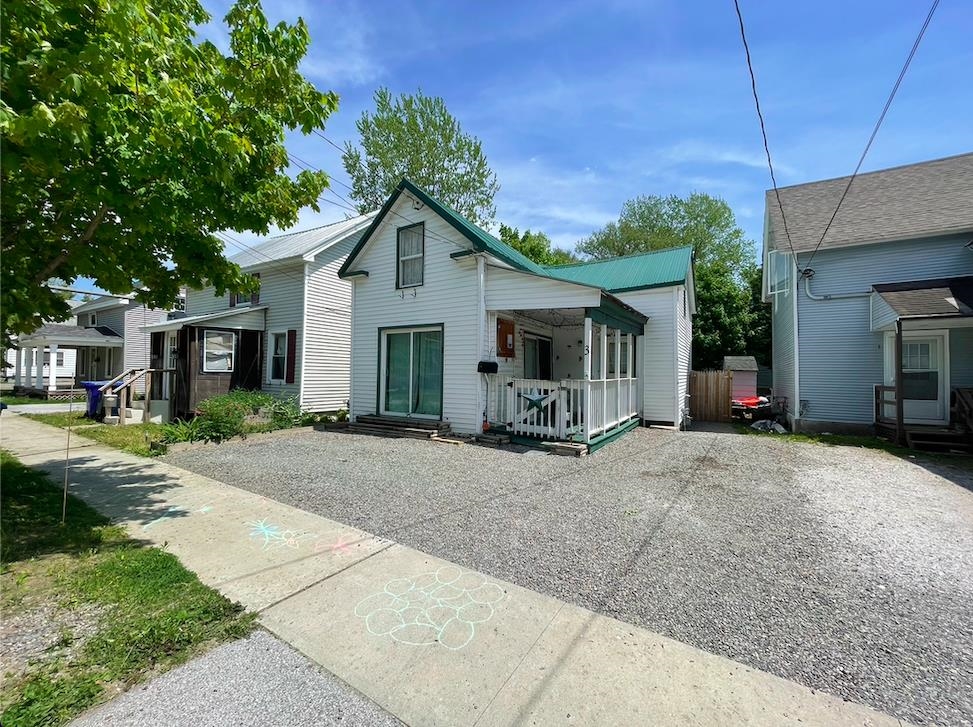Sold Status
$237,000 Sold Price
House Type
4 Beds
3 Baths
2,514 Sqft
Sold By Dusty Trail Realty LLC
Similar Properties for Sale
Request a Showing or More Info

Call: 802-863-1500
Mortgage Provider
Mortgage Calculator
$
$ Taxes
$ Principal & Interest
$
This calculation is based on a rough estimate. Every person's situation is different. Be sure to consult with a mortgage advisor on your specific needs.
Franklin County
This wonderful family home has been the current owners for 27 years. They raised their children here and are now empty nesters and looking to enter the next phase of their lives. This versatile property has a unique wing to the home that made living with teenagers and guests manageable. Once a 3 apartment home, sellers used as their primary residence and utilized the large apartment for personal guests and college children. By closing off one door, you can realize a large 1 bedroom apartment on the second floor with its' own separate entrance. Notable features of this home are many but include a newer kitchen with granite & cherry cabinets a first floor bedroom and bath, a wonderful 3 season sunroom, an inground swimming pool, a .68 acre lot, and a large, 35'x24' two story garage/barn. Walking distance to Swanton Elementary School and beautiful Downtown Swanton. †
Property Location
Property Details
| Sold Price $237,000 | Sold Date Jun 29th, 2018 | |
|---|---|---|
| List Price $237,000 | Total Rooms 12 | List Date Mar 15th, 2018 |
| MLS# 4680926 | Lot Size 0.680 Acres | Taxes $4,838 |
| Type House | Stories 2 | Road Frontage 80 |
| Bedrooms 4 | Style Colonial | Water Frontage |
| Full Bathrooms 3 | Finished 2,514 Sqft | Construction No, Existing |
| 3/4 Bathrooms 0 | Above Grade 2,514 Sqft | Seasonal No |
| Half Bathrooms 0 | Below Grade 0 Sqft | Year Built 1867 |
| 1/4 Bathrooms 0 | Garage Size 2 Car | County Franklin |
| Interior FeaturesAttic, Dining Area, Fireplace - Wood, Hearth, In-Law Suite, Kitchen Island, Laundry Hook-ups, Storage - Indoor, Laundry - 1st Floor |
|---|
| Equipment & AppliancesRefrigerator, Dishwasher, Range-Electric |
| Kitchen - Eat-in 15'9" x 15'9", 1st Floor | Dining Room 15'6" x 11'5", 1st Floor | Family Room 13'6" x 15'6", 1st Floor |
|---|---|---|
| Living Room 14'10" x 15'6", 1st Floor | Bedroom 13'4" x 10'2", 1st Floor | Primary Bedroom 15'5" x 12'6", 2nd Floor |
| Bedroom 12' x 9'7", 2nd Floor | Bedroom 15'9" x 10', 2nd Floor | Office/Study 11'8" x 9', 2nd Floor |
| Bedroom 11'4" x 15'10", 2nd Floor | Other 15'7" x 11'6", 2nd Floor | Laundry Room 8'11" x 7'7", 1st Floor |
| Sunroom 22'7" x 8'7", 1st Floor |
| ConstructionWood Frame |
|---|
| BasementWalkout, Bulkhead, Storage Space, Partial, Unfinished, Interior Stairs, Crawl Space, Unfinished |
| Exterior FeaturesGarden Space, Pool - In Ground, Porch, Porch - Covered |
| Exterior Vinyl Siding | Disability Features 1st Floor Bedroom, 1st Floor Full Bathrm, Paved Parking, 1st Floor Laundry |
|---|---|
| Foundation Stone | House Color White |
| Floors Vinyl, Carpet | Building Certifications |
| Roof Metal | HERS Index |
| DirectionsI-89, exit 21, left onto Rt. 78 W. go about 1 mile to Village Green. Turn left onto Rt. 7 south. Go 1/3 mile. Large white house on left. See sign. |
|---|
| Lot DescriptionNo, Level, Street Lights |
| Garage & Parking Detached, Storage Above, Parking Spaces 3 - 5 |
| Road Frontage 80 | Water Access |
|---|---|
| Suitable UseBed and Breakfast, Land:Mixed, Residential | Water Type |
| Driveway Paved, Other | Water Body |
| Flood Zone No | Zoning residential |
| School District Franklin Northwest | Middle |
|---|---|
| Elementary | High |
| Heat Fuel Gas - Natural Available | Excluded |
|---|---|
| Heating/Cool None, Multi Zone, Hot Water, Radiant | Negotiable |
| Sewer Public | Parcel Access ROW No |
| Water Public | ROW for Other Parcel |
| Water Heater Domestic, Gas-Natural | Financing |
| Cable Co Comcast | Documents Plot Plan, Property Disclosure, Deed |
| Electric 200 Amp, Circuit Breaker(s) | Tax ID 639-201-10965 |

† The remarks published on this webpage originate from Listed By of CENTURY 21 MRC via the NNEREN IDX Program and do not represent the views and opinions of Coldwell Banker Hickok & Boardman. Coldwell Banker Hickok & Boardman Realty cannot be held responsible for possible violations of copyright resulting from the posting of any data from the NNEREN IDX Program.

 Back to Search Results
Back to Search Results