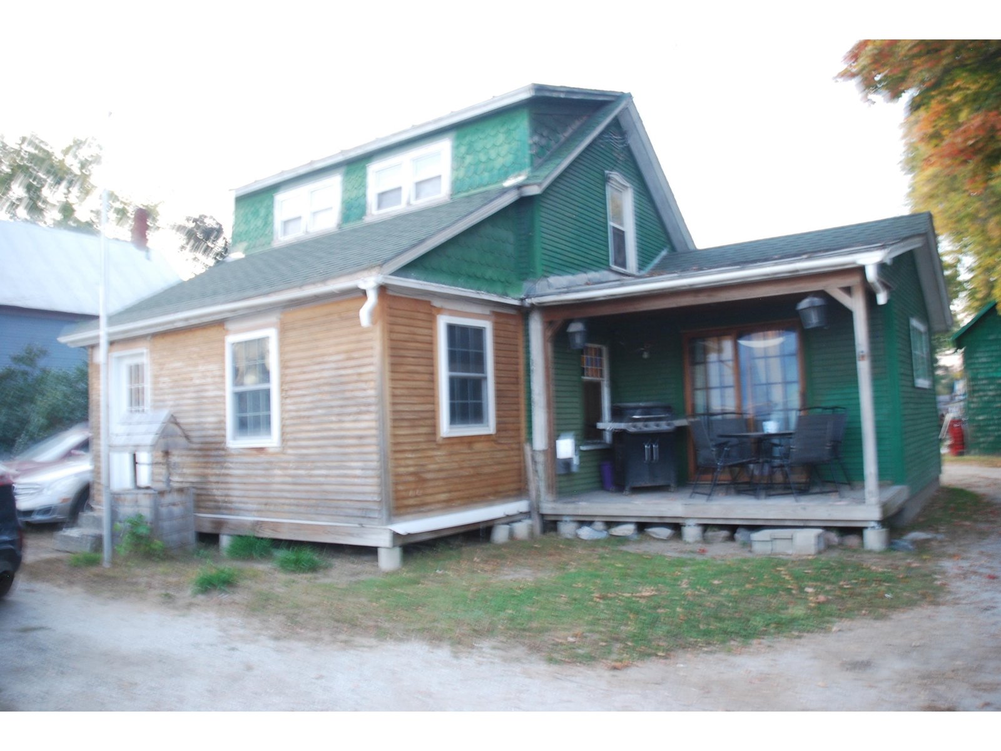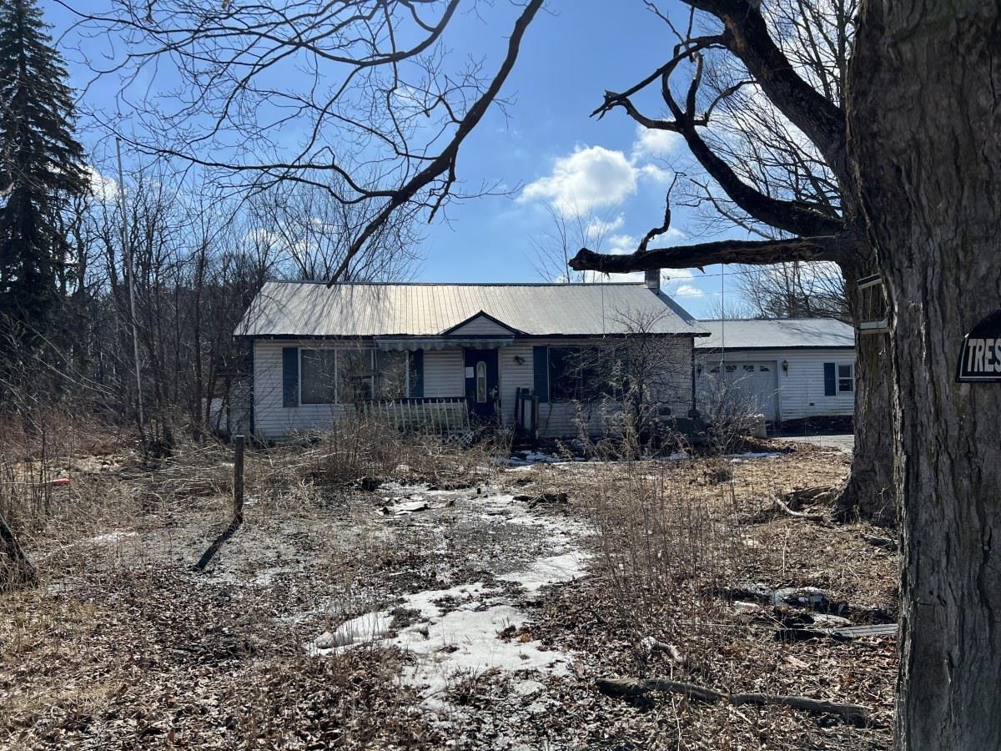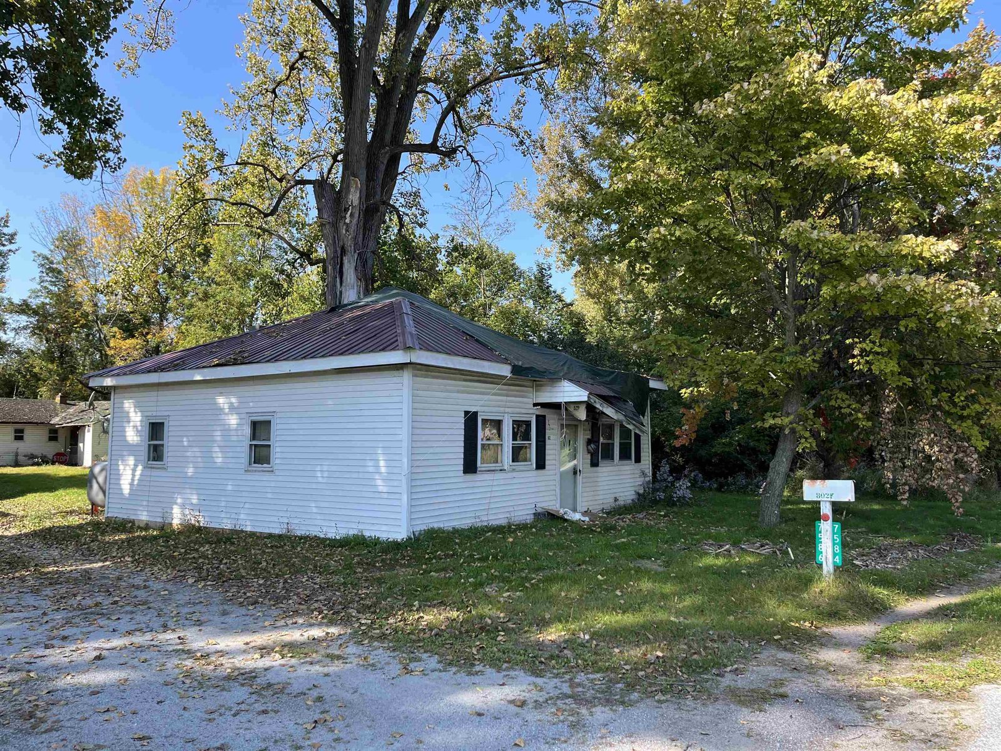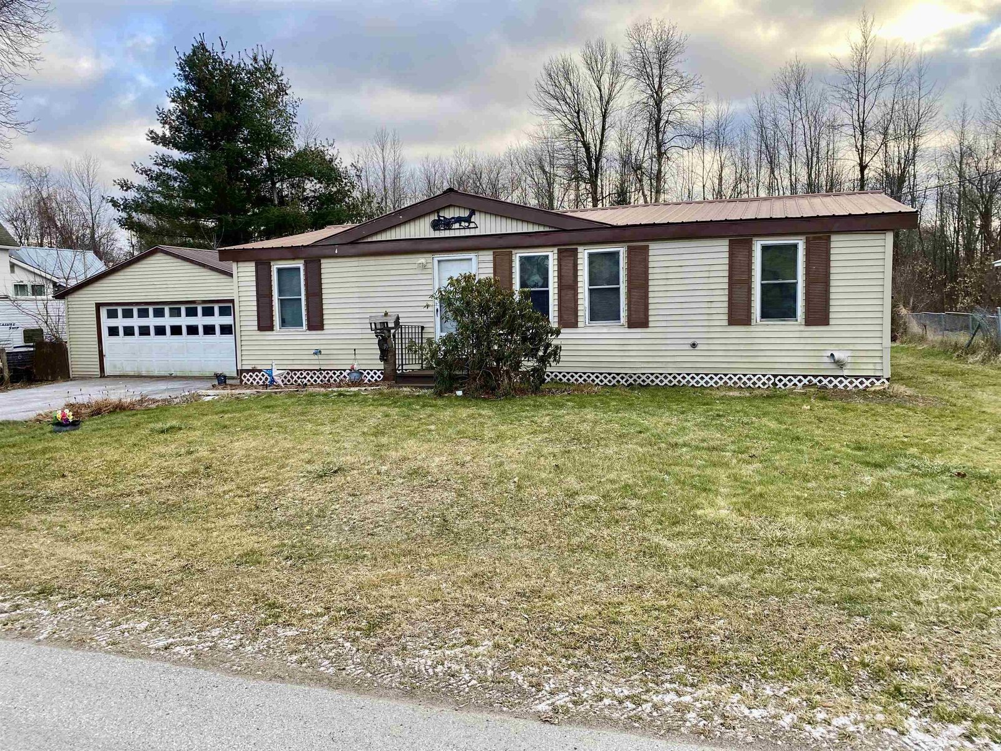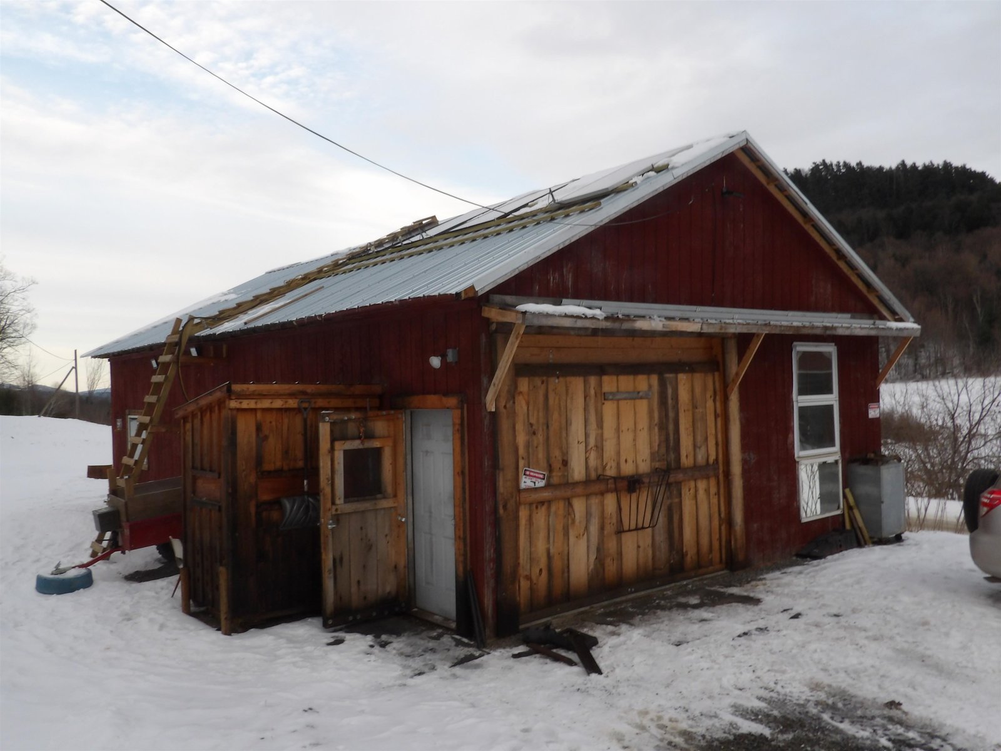Sold Status
$135,000 Sold Price
House Type
2 Beds
2 Baths
1,008 Sqft
Sold By M Realty
Similar Properties for Sale
Request a Showing or More Info

Call: 802-863-1500
Mortgage Provider
Mortgage Calculator
$
$ Taxes
$ Principal & Interest
$
This calculation is based on a rough estimate. Every person's situation is different. Be sure to consult with a mortgage advisor on your specific needs.
Franklin County
Do you love the vintage decor of yesteryear? This home has the best vintage finishes that I have seen yet! Great condition, but of course, they may not be for everyone's taste. The sellers have priced this home to sell, knowing that a buyer may want to change the blank canvas. There is a brand new shower, never used! Seller says that there are hardwood floors under the carpets. As an added bonus, there is access to an unfinished 2nd level for storage or adding more living space. The full basement could also be finished easily. The detached garage is spacious, and the area is convenient to everything. The enclosed porch looks out over the peaceful large back yard. This house IS MOVE IN READY! Don't blink...you'll miss your chance! †
Property Location
Property Details
| Sold Price $135,000 | Sold Date Aug 1st, 2017 | |
|---|---|---|
| List Price $131,919 | Total Rooms 5 | List Date Jun 6th, 2017 |
| MLS# 4639654 | Lot Size 0.380 Acres | Taxes $3,336 |
| Type House | Stories 1 | Road Frontage 132 |
| Bedrooms 2 | Style Cape | Water Frontage |
| Full Bathrooms 0 | Finished 1,008 Sqft | Construction No, Existing |
| 3/4 Bathrooms 1 | Above Grade 1,008 Sqft | Seasonal No |
| Half Bathrooms 0 | Below Grade 0 Sqft | Year Built 1948 |
| 1/4 Bathrooms 1 | Garage Size 2 Car | County Franklin |
| Interior FeaturesCeiling Fan, Dining Area, Laundry Hook-ups, Living/Dining, Walk-in Closet |
|---|
| Equipment & AppliancesRefrigerator, Range-Electric, Disposal, , Forced Air |
| Kitchen 15.6 x 11.7, 1st Floor | Dining Room 11.9 x 11.7, 1st Floor | Living Room 15.6 x 11.9, 1st Floor |
|---|---|---|
| Primary Bedroom 13.5 x 11.7, 1st Floor | Bedroom 11.8 x 11.5, 1st Floor |
| ConstructionWood Frame |
|---|
| BasementWalk-up, Bulkhead, Unfinished, Full |
| Exterior FeaturesPorch - Covered, Porch - Enclosed |
| Exterior Vinyl Siding | Disability Features Bathrm w/step-in Shower, One-Level Home, 1st Floor 3/4 Bathrm, 1st Floor Bedroom, Kitchen w/5 ft Diameter, Low Pile Carpet, One-Level Home |
|---|---|
| Foundation Concrete | House Color |
| Floors Vinyl, Carpet, Hardwood | Building Certifications |
| Roof Metal | HERS Index |
| DirectionsFrom Route 7, heading North, just after Elementary School, turn L on Laroe Street. First L on Ferris Street. House on L, see sign. |
|---|
| Lot Description, Level |
| Garage & Parking Detached, , Driveway, Garage |
| Road Frontage 132 | Water Access |
|---|---|
| Suitable Use | Water Type |
| Driveway Paved | Water Body |
| Flood Zone No | Zoning Res |
| School District NA | Middle Missisquoi Valley Union Jshs |
|---|---|
| Elementary Swanton School | High Missisquoi Valley UHSD #7 |
| Heat Fuel Oil | Excluded |
|---|---|
| Heating/Cool None | Negotiable |
| Sewer Public | Parcel Access ROW |
| Water Public | ROW for Other Parcel |
| Water Heater Electric, Owned | Financing |
| Cable Co | Documents |
| Electric Circuit Breaker(s) | Tax ID 639-201-10785 |

† The remarks published on this webpage originate from Listed By of via the NNEREN IDX Program and do not represent the views and opinions of Coldwell Banker Hickok & Boardman. Coldwell Banker Hickok & Boardman Realty cannot be held responsible for possible violations of copyright resulting from the posting of any data from the NNEREN IDX Program.

 Back to Search Results
Back to Search Results