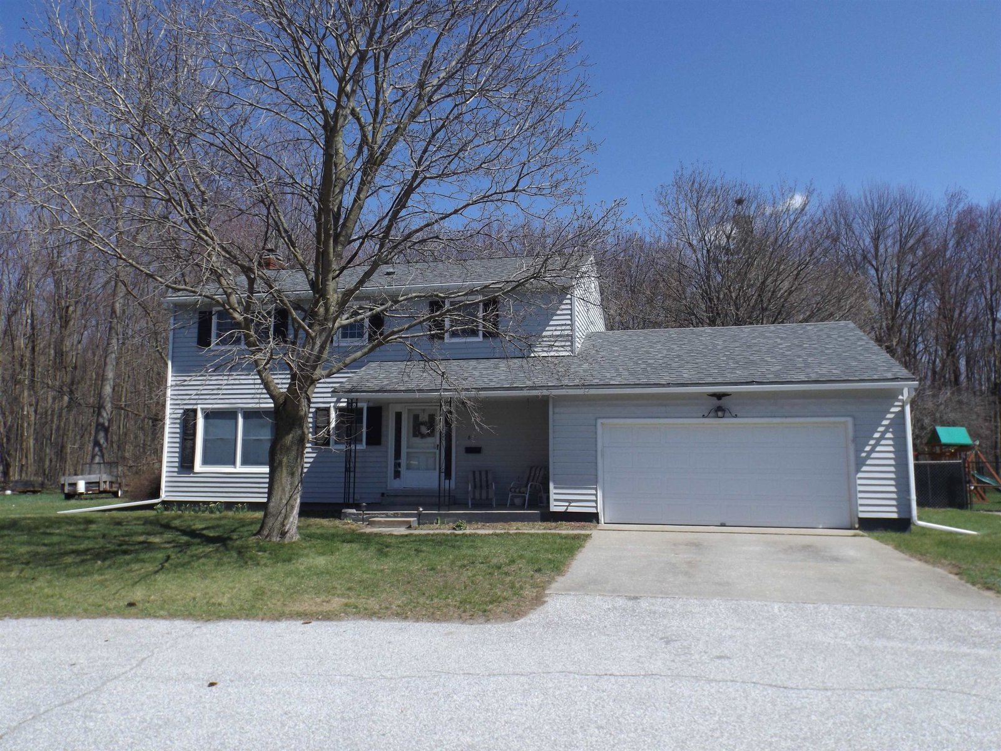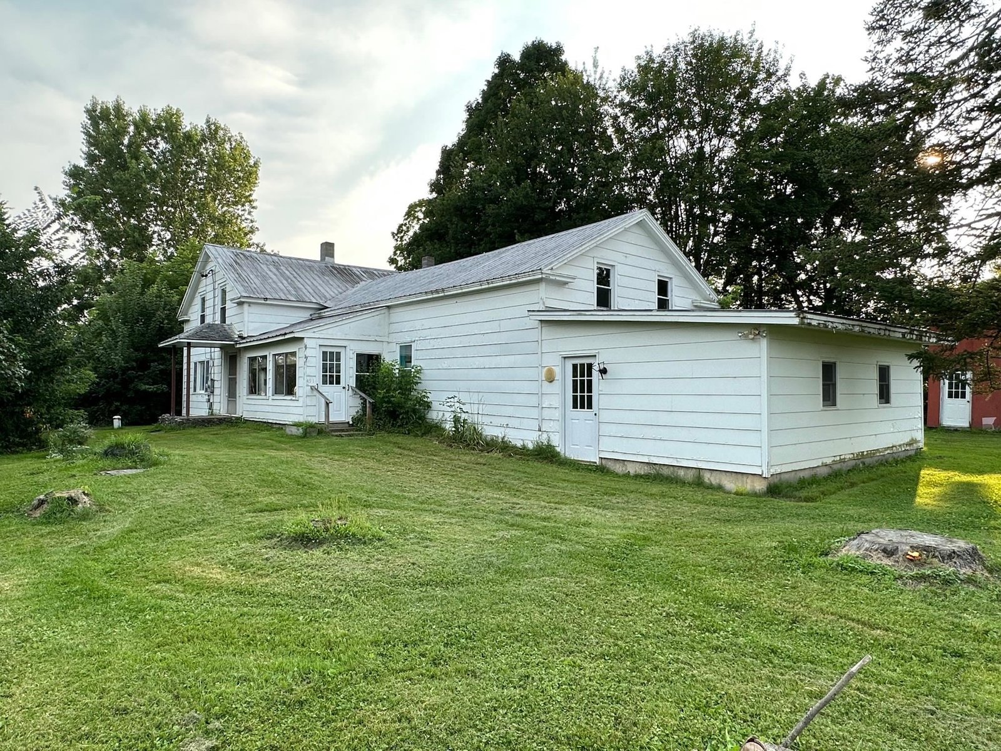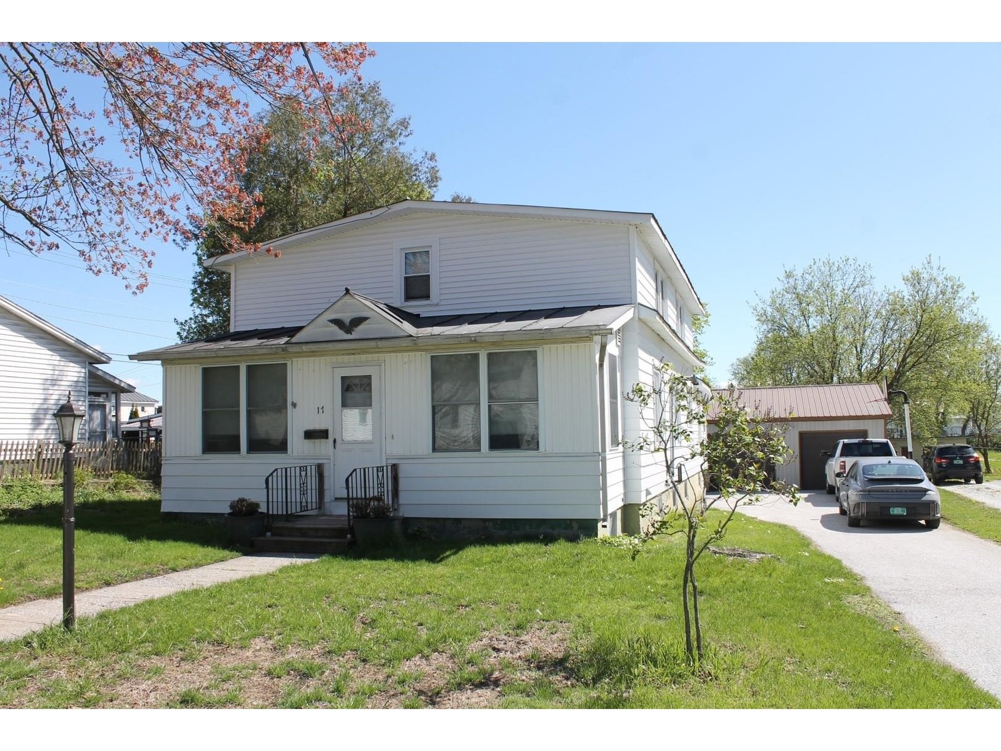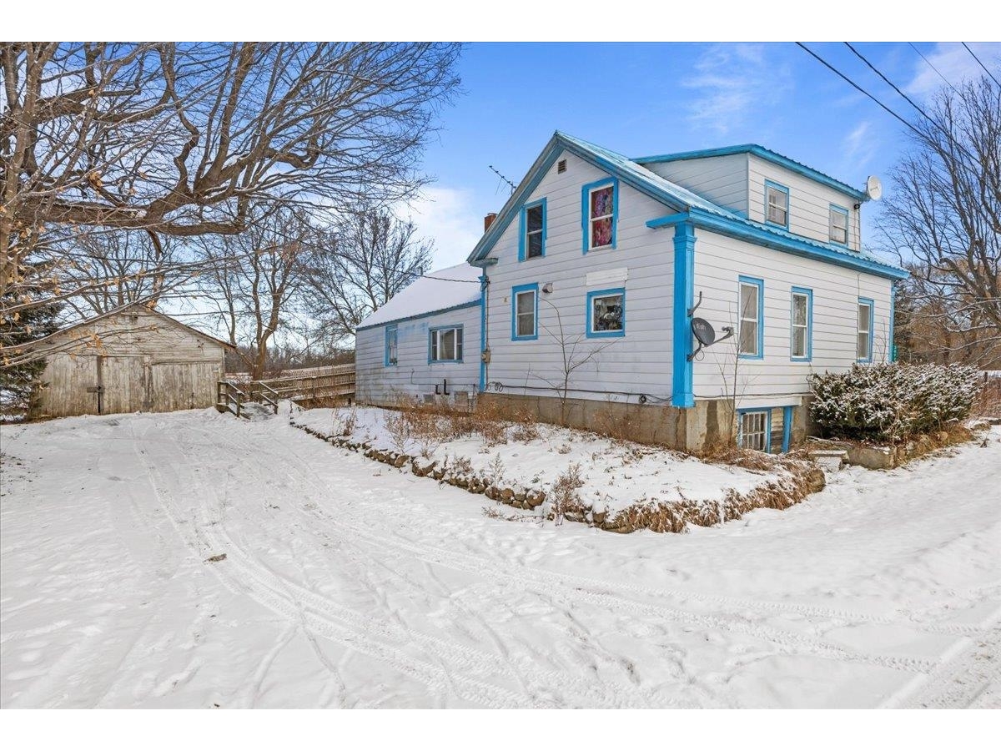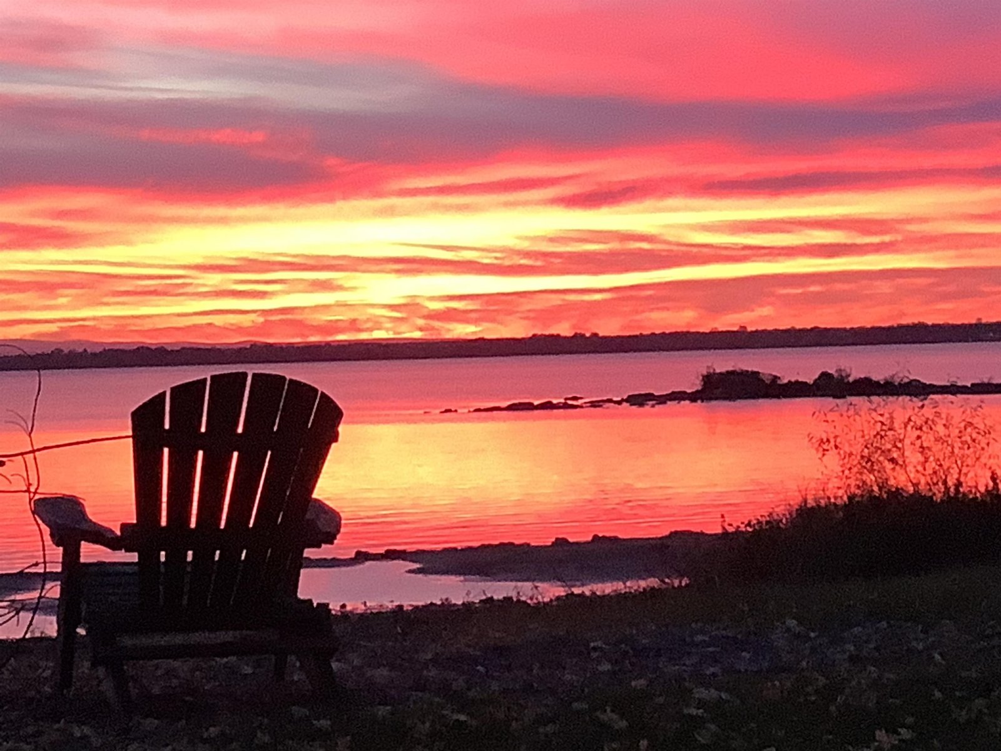Sold Status
$295,000 Sold Price
House Type
3 Beds
1 Baths
1,115 Sqft
Sold By
Similar Properties for Sale
Request a Showing or More Info

Call: 802-863-1500
Mortgage Provider
Mortgage Calculator
$
$ Taxes
$ Principal & Interest
$
This calculation is based on a rough estimate. Every person's situation is different. Be sure to consult with a mortgage advisor on your specific needs.
Franklin County
SELLER IS READY TO SAY SOLD!PUT THIS ONE ON YOUR LIST TO SEE. Extremely quiet, private & peaceful. One of the best locations on Tabor Pt. Expansive glass windows and sliders to take advantage of the gorgeous long range views of the mountains and lake. Has been in the same family from the beginning. Easy to see this home has always been well maintained. New vinyl siding with added insulation, new thermo windows. New hot air furnace with heppa air filtration system. 24 x24 garage built in 2000 with new roof in 2012. Lovely landscaped yard. FIRPTA applies. Seller is a relative of listing broker. Approved for year round use. Furnishings, boat, dock, tractors not included in listing but available for sale. †
Property Location
Property Details
| Sold Price $295,000 | Sold Date Aug 14th, 2015 | |
|---|---|---|
| List Price $315,000 | Total Rooms 5 | List Date Mar 23rd, 2015 |
| MLS# 4408597 | Lot Size 0.820 Acres | Taxes $3,645 |
| Type House | Stories 1 | Road Frontage |
| Bedrooms 3 | Style Ranch | Water Frontage 200 |
| Full Bathrooms 1 | Finished 1,115 Sqft | Construction Existing |
| 3/4 Bathrooms 0 | Above Grade 1,115 Sqft | Seasonal No |
| Half Bathrooms 0 | Below Grade 0 Sqft | Year Built 1961 |
| 1/4 Bathrooms | Garage Size 2 Car | County Franklin |
| Interior FeaturesKitchen, Living Room, Smoke Det-Battery Powered, Natural Woodwork, Blinds, Vaulted Ceiling |
|---|
| Equipment & AppliancesCook Top-Gas, Refrigerator, Dehumidifier |
| Full Bath 1st Floor | Full Bath 1st Floor | Full Bath 1st Floor |
|---|
| ConstructionWood Frame |
|---|
| BasementWalkout, Unfinished, Full, Exterior Stairs, Sump Pump |
| Exterior FeaturesPatio, Porch-Enclosed |
| Exterior Vinyl | Disability Features One-Level Home, 1st Floor Bedroom, 1st Floor Full Bathrm, 1st Flr Hard Surface Flr., Bathrm w/tub |
|---|---|
| Foundation Block, Concrete | House Color Tan |
| Floors Tile | Building Certifications |
| Roof Shingle-Asphalt | HERS Index |
| DirectionsFrom I 89 Exit 21 Lt onto 78 W go thu town travel to Lt onto Tabor Pt Rd. then Lt onto Champlain St, Rt onto Hog Island Rd, continue to Lt onto Tilley, go all the way until the end on left. |
|---|
| Lot DescriptionLevel, Lake View, Mountain View, Country Setting, Water View, Waterfront |
| Garage & Parking Detached, 2 Parking Spaces |
| Road Frontage | Water Access Owned |
|---|---|
| Suitable Use | Water Type Lake |
| Driveway Crushed/Stone | Water Body Lake Champlain |
| Flood Zone Unknown | Zoning Shore land |
| School District Missisquoi Valley UHSD 7 | Middle Missisquoi Valley Union Jshs |
|---|---|
| Elementary Swanton School | High Missisquoi Valley UHSD #7 |
| Heat Fuel Gas-LP/Bottle | Excluded Furniture - which is for sale. Boat, hoist, dock, tractors, tools, equipment in garage is for sale. |
|---|---|
| Heating/Cool Hot Air | Negotiable |
| Sewer 1000 Gallon, Leach Field, Concrete | Parcel Access ROW |
| Water Drilled Well | ROW for Other Parcel |
| Water Heater Gas-Lp/Bottle | Financing |
| Cable Co | Documents |
| Electric Circuit Breaker(s) | Tax ID 63920112765 |

† The remarks published on this webpage originate from Listed By of via the NNEREN IDX Program and do not represent the views and opinions of Coldwell Banker Hickok & Boardman. Coldwell Banker Hickok & Boardman Realty cannot be held responsible for possible violations of copyright resulting from the posting of any data from the NNEREN IDX Program.

 Back to Search Results
Back to Search Results