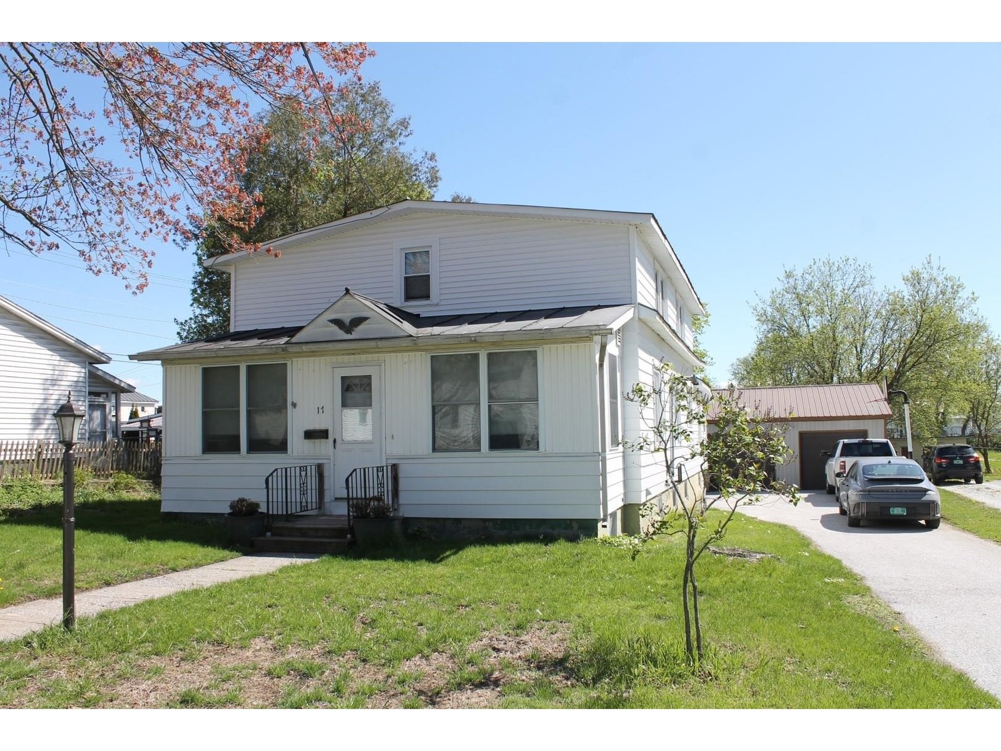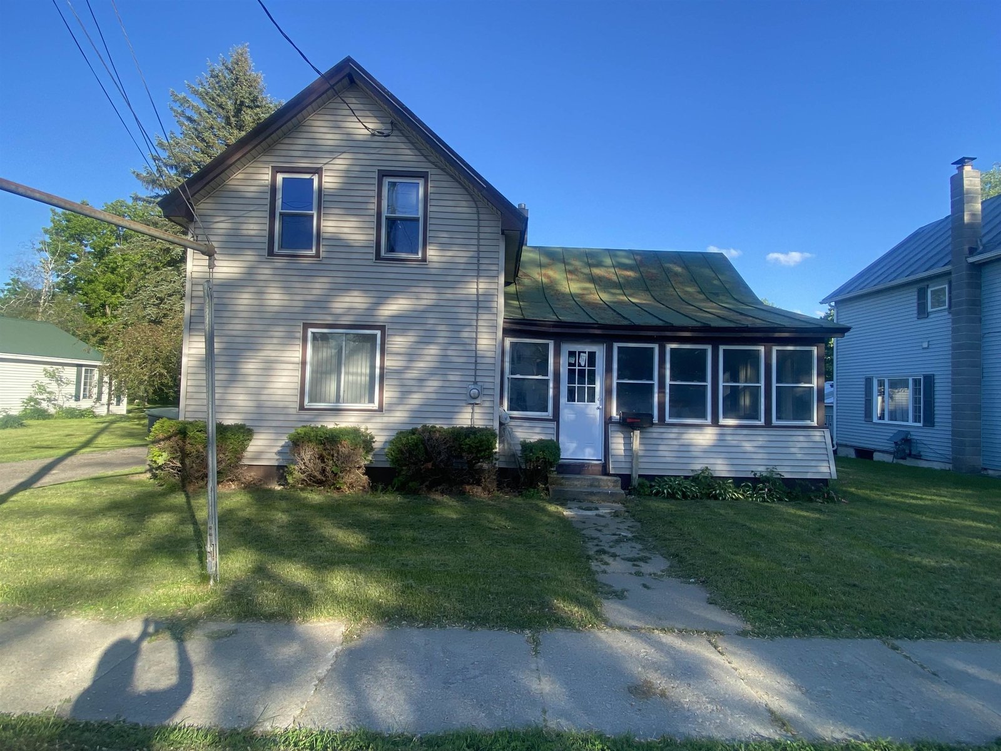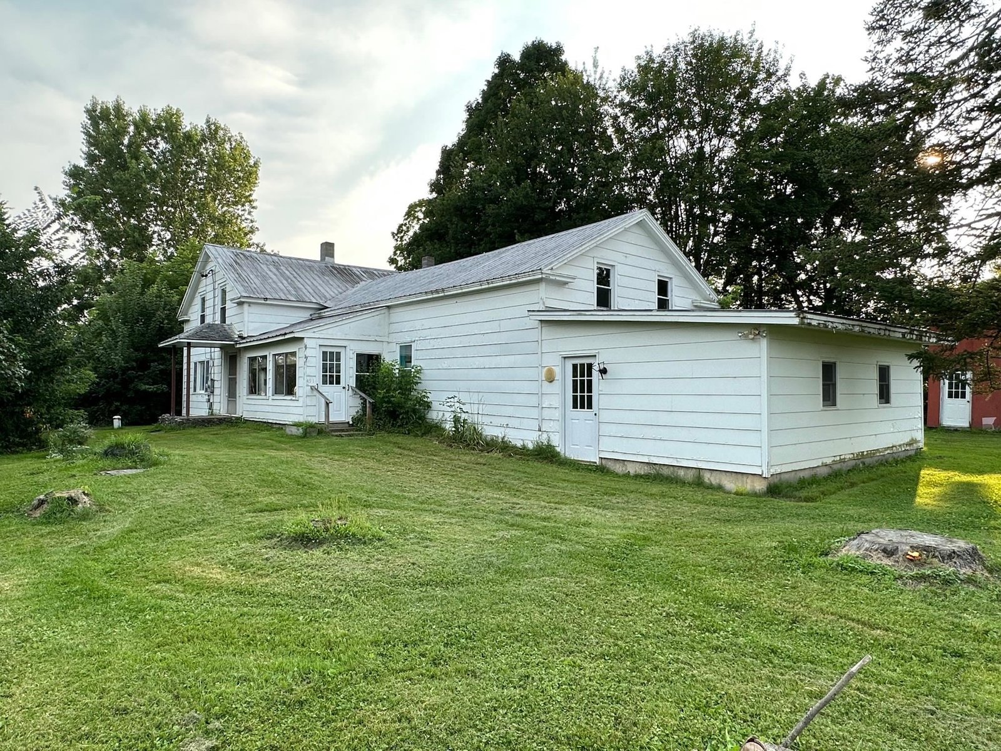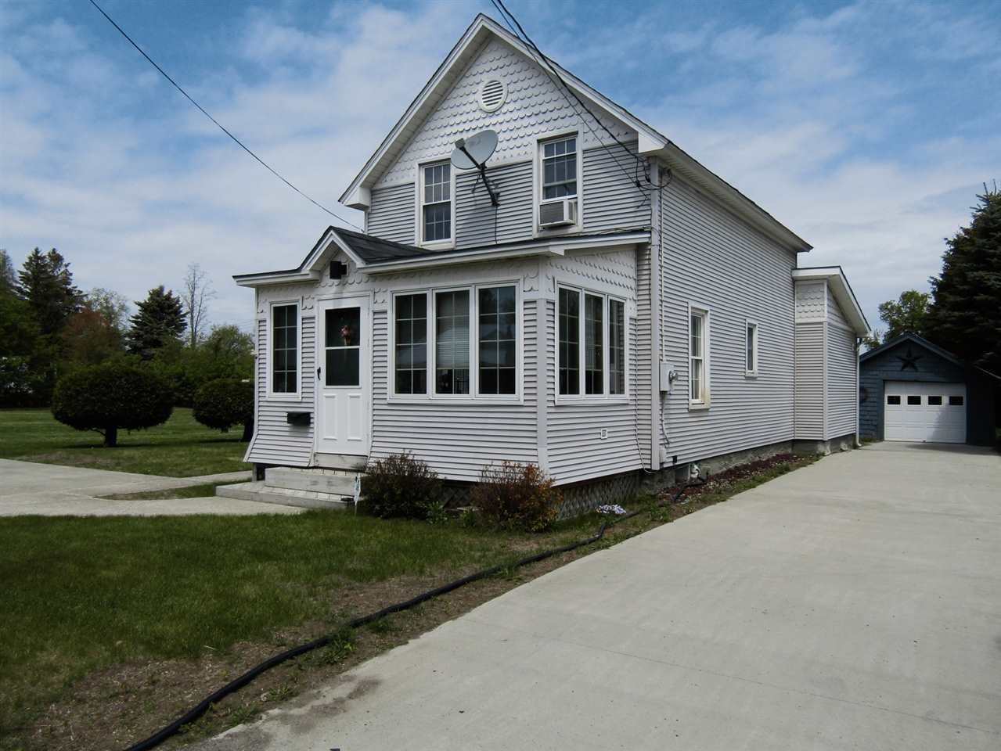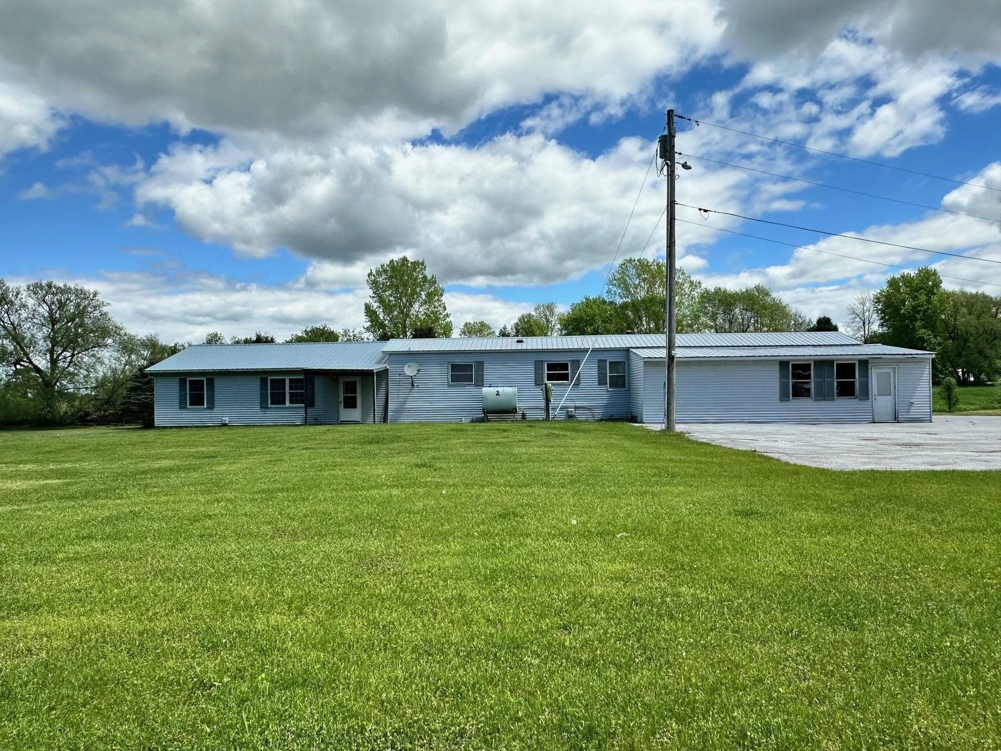Sold Status
$312,500 Sold Price
House Type
3 Beds
2 Baths
1,684 Sqft
Sold By KW Vermont
Similar Properties for Sale
Request a Showing or More Info

Call: 802-863-1500
Mortgage Provider
Mortgage Calculator
$
$ Taxes
$ Principal & Interest
$
This calculation is based on a rough estimate. Every person's situation is different. Be sure to consult with a mortgage advisor on your specific needs.
Franklin County
Charming & exceptionally maintained cape style home in the heart of Swanton Village! Enjoy the convenience of this location within walking distance to in town shopping and amenities while being less than a mile from the interstate and local commutes... Enter the home through the spacious mudroom with tile flooring and ample storage for all your outdoor gear, the perfect entry point during Vermont's many seasons. The bright and airy eat in kitchen, with updated flooring and stainless appliances, is great for entertaining guests while a formal dining room adorned with beautiful board and batten paneling creates an inviting and elegant atmosphere for gatherings. Gleaming hardwood flooring stretches throughout this space, the family room and most of the main level, adding to the aesthetic appeal of the home. The second level boasts 3 spacious bedrooms, including one with a walk in closet, as well as a sizeable full bath. The exterior of the home features a sprawling back deck and covered porch with the cutest porch swing overlooking the fully fenced back yard while a 3 season porch on the front of the home is ideal for summertime relaxation. Additionally an oversized 1 car garage/barn with first level workshop space and tons of storage above is perfect for the toys, seasonal items or the home hobbyist! Solid mechanicals, affordably priced, and ready for new owners, this is a true must see property. Schedule your showing today! †
Property Location
Property Details
| Sold Price $312,500 | Sold Date Dec 22nd, 2023 | |
|---|---|---|
| List Price $289,900 | Total Rooms 6 | List Date Oct 11th, 2023 |
| MLS# 4973614 | Lot Size 0.250 Acres | Taxes $5,288 |
| Type House | Stories 1 1/2 | Road Frontage |
| Bedrooms 3 | Style Cape, Near Shopping | Water Frontage |
| Full Bathrooms 1 | Finished 1,684 Sqft | Construction No, Existing |
| 3/4 Bathrooms 0 | Above Grade 1,684 Sqft | Seasonal No |
| Half Bathrooms 1 | Below Grade 0 Sqft | Year Built 1890 |
| 1/4 Bathrooms 0 | Garage Size 1 Car | County Franklin |
| Interior FeaturesBlinds, Ceiling Fan, Dining Area, Kitchen/Dining, Laundry Hook-ups, Natural Light, Natural Woodwork, Walk-in Closet, Laundry - Basement |
|---|
| Equipment & AppliancesRange-Electric, Washer, Microwave, Dishwasher, Refrigerator, Dryer, Smoke Detector, CO Detector |
| Kitchen - Eat-in 1st Floor | Dining Room 1st Floor | Living Room 1st Floor |
|---|---|---|
| Bath - 1/2 1st Floor | Bedroom 2nd Floor | Bedroom 2nd Floor |
| Bedroom 2nd Floor | Bath - Full 2nd Floor |
| ConstructionWood Frame |
|---|
| BasementInterior, Storage Space, Interior Stairs |
| Exterior FeaturesDeck, Natural Shade, Porch - Covered |
| Exterior Vinyl Siding | Disability Features 1st Floor 1/2 Bathrm, Hard Surface Flooring |
|---|---|
| Foundation Stone, Stone, Stone w/ Skim Coating | House Color White |
| Floors Laminate, Carpet, Ceramic Tile, Hardwood | Building Certifications |
| Roof Shingle-Architectural | HERS Index |
| DirectionsFrom Interstate Exit 21: Left onto VT-78W/1st Street (.3 miles), Right onto Brown Ave. (.1 mile), Left onto Canada Street (.2 miles), Property on Right, See Sign. |
|---|
| Lot Description, Level, Landscaped, City Lot, Sidewalks, Near Bus/Shuttle, Village, Neighborhood, Village |
| Garage & Parking Detached, Auto Open, Storage Above, Driveway, Garage, Off Street |
| Road Frontage | Water Access |
|---|---|
| Suitable Use | Water Type |
| Driveway Paved | Water Body |
| Flood Zone No | Zoning Residential |
| School District Missisquoi Valley UHSD 7 | Middle Missisquoi Valley Union Jshs |
|---|---|
| Elementary Swanton School | High Missisquoi Valley UHSD #7 |
| Heat Fuel Gas-Natural | Excluded |
|---|---|
| Heating/Cool None, Radiator, Hot Water, Baseboard | Negotiable |
| Sewer Public | Parcel Access ROW |
| Water Public | ROW for Other Parcel |
| Water Heater Owned, Off Boiler | Financing |
| Cable Co Xfinity | Documents |
| Electric Circuit Breaker(s), 200 Amp | Tax ID 639-201-10546 |

† The remarks published on this webpage originate from Listed By Flex Realty Group of Flex Realty via the NNEREN IDX Program and do not represent the views and opinions of Coldwell Banker Hickok & Boardman. Coldwell Banker Hickok & Boardman Realty cannot be held responsible for possible violations of copyright resulting from the posting of any data from the NNEREN IDX Program.

 Back to Search Results
Back to Search Results