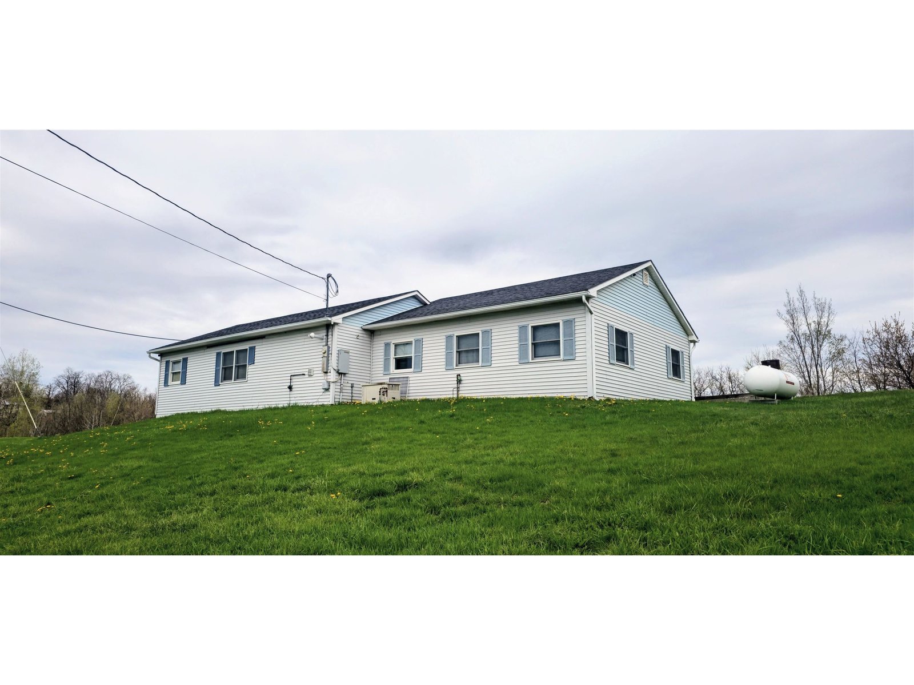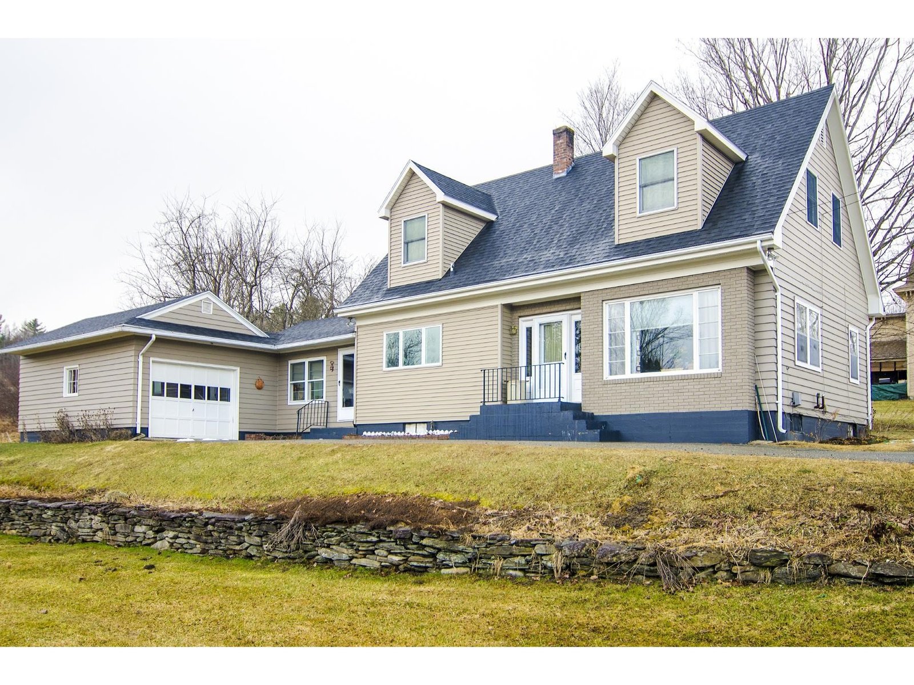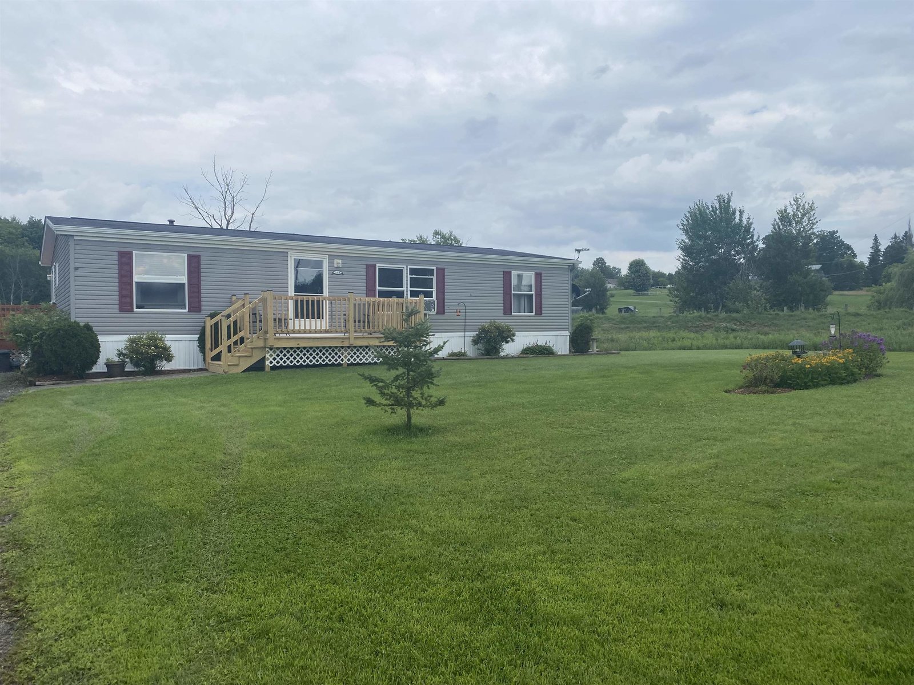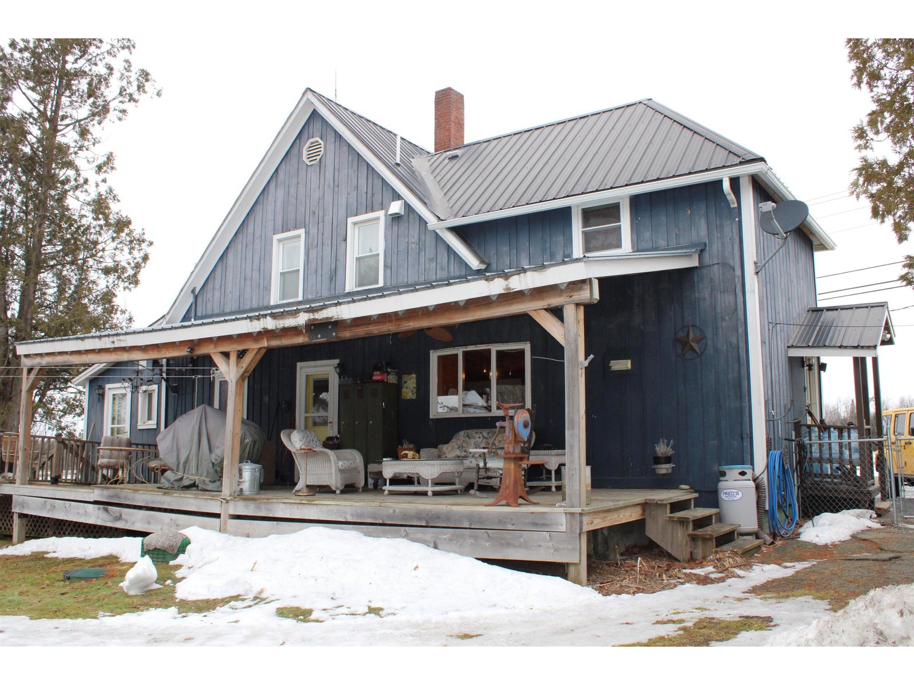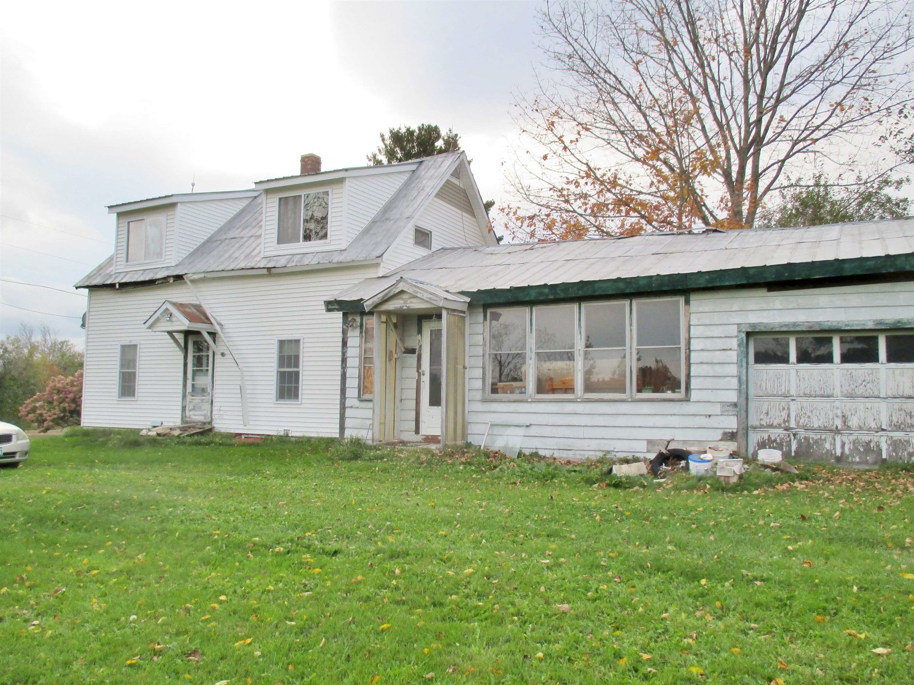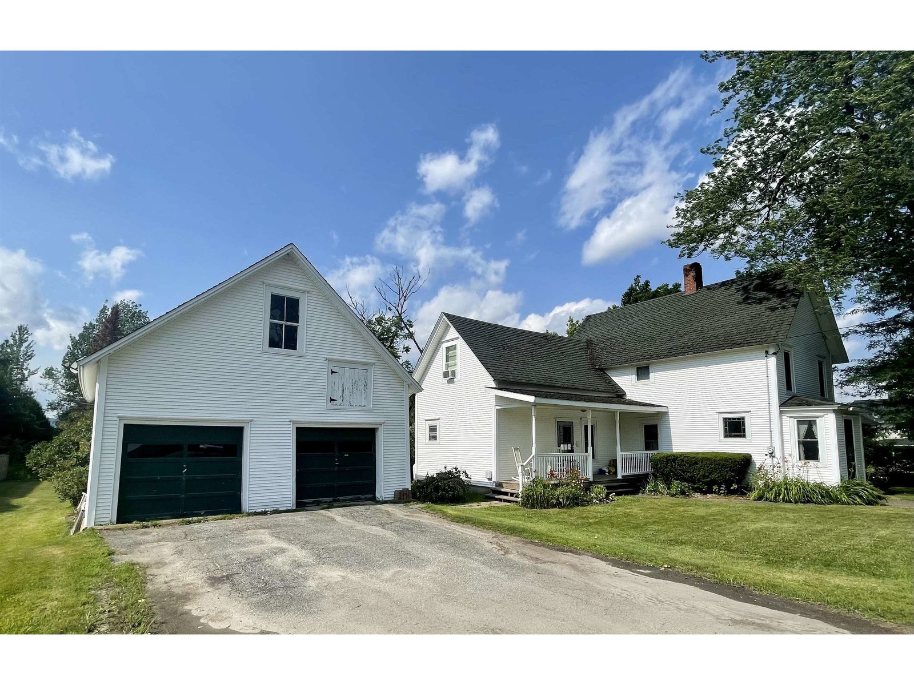Sold Status
$205,000 Sold Price
House Type
3 Beds
3 Baths
1,853 Sqft
Sold By Big Bear Real Estate
Similar Properties for Sale
Request a Showing or More Info

Call: 802-863-1500
Mortgage Provider
Mortgage Calculator
$
$ Taxes
$ Principal & Interest
$
This calculation is based on a rough estimate. Every person's situation is different. Be sure to consult with a mortgage advisor on your specific needs.
Tastefully updated village home with large back yard, detached garage and additional 0.19 acre lot across the street included! Built in 1900, this charming home has been renovated in recent years but still boasts tons of character and charm. Enter through the front covered porch and you will find a cozy living area with gas stove, a half bath, and access to the L-shaped covered and back/side porches. Unlike most older homes, the living room is open to the kitchen that has ample counter and storage space, and custom cabinetry. Through the kitchen is the formal dining area with built-ins, and another large living/family area. Gleaming hardwood floors are throughout the living, kitchen, dining, and family room. Pass by the stained-glass window and up the grand staircase and you will find a large walk-in closet, two bedrooms, a full bath, an office/study, and primary bedroom suite with full bath, vaulted ceilings, and it's own set of stairs back down to the living area. This would make a perfect primary residence, or second home as it is about one mile from the Canadian border, and under 10 miles to Jay Peak Ski Resort for year-round recreation. †
Property Location
Property Details
| Sold Price $205,000 | Sold Date Dec 22nd, 2022 | |
|---|---|---|
| List Price $225,000 | Total Rooms 8 | List Date Aug 26th, 2022 |
| MLS# 4927142 | Lot Size 0.660 Acres | Taxes $2,554 |
| Type House | Stories 2 | Road Frontage |
| Bedrooms 3 | Style New Englander, Farmhouse | Water Frontage |
| Full Bathrooms 1 | Finished 1,853 Sqft | Construction No, Existing |
| 3/4 Bathrooms 1 | Above Grade 1,853 Sqft | Seasonal No |
| Half Bathrooms 1 | Below Grade 0 Sqft | Year Built 1900 |
| 1/4 Bathrooms 0 | Garage Size 2 Car | County Orleans |
| Interior FeaturesAttic, Ceiling Fan, Dining Area, Kitchen/Living, Laundry Hook-ups, Primary BR w/ BA, Natural Light, Natural Woodwork, Vaulted Ceiling, Laundry - Basement |
|---|
| Equipment & AppliancesRefrigerator, Dishwasher, Disposal, Washer, Microwave, Dryer, Freezer, Stove - Electric, Dehumidifier, Satellite Dish, Satellite Dish, Smoke Detectr-Batt Powrd, Stove-Gas, Gas Heat Stove, Stove - Gas |
| Living Room 15'1"x15'2", 1st Floor | Kitchen 10'7"x15'11", 1st Floor | Dining Room 10'x16'8", 1st Floor |
|---|---|---|
| Den 10'9"x19', 1st Floor | Office/Study 7'10"x11'8", 2nd Floor | Primary BR Suite 14'8"x15'4", 2nd Floor |
| Bedroom 9'2"x11'4", 2nd Floor | Bedroom 10'2"x11'4", 2nd Floor |
| ConstructionWood Frame |
|---|
| BasementInterior, Unfinished, Interior Stairs, Stairs - Interior, Unfinished |
| Exterior FeaturesGarden Space, Natural Shade, Porch - Covered, Porch - Screened |
| Exterior Vinyl Siding | Disability Features 1st Floor 1/2 Bathrm, 1st Floor Hrd Surfce Flr, Hard Surface Flooring, Paved Parking |
|---|---|
| Foundation Stone | House Color White |
| Floors Tile, Softwood, Hardwood | Building Certifications |
| Roof Shingle-Architectural | HERS Index |
| DirectionsFrom VT Route 105 heading into the village, drive past Dollar General and up the hill. House is on the right across from Blair Road. |
|---|
| Lot Description, Level, Landscaped, Village, Neighborhood, Village |
| Garage & Parking Detached, Auto Open, Driveway, Garage, Paved |
| Road Frontage | Water Access |
|---|---|
| Suitable Use | Water Type |
| Driveway Paved | Water Body |
| Flood Zone No | Zoning Per Town |
| School District Orleans Essex North | Middle Troy School |
|---|---|
| Elementary Troy School | High North Country Union High Sch |
| Heat Fuel Oil, Gas-LP/Bottle | Excluded Shed on lot across the street belongs to the Community Garden and will not convey. Play structure in backyard will not convey. |
|---|---|
| Heating/Cool Other | Negotiable Furnishings |
| Sewer Public | Parcel Access ROW |
| Water Public | ROW for Other Parcel |
| Water Heater Owned | Financing |
| Cable Co Xfinity | Documents Survey, Property Disclosure, Deed, Survey, Tax Map |
| Electric Circuit Breaker(s) | Tax ID 654-206-10051 |

† The remarks published on this webpage originate from Listed By Tara Cote of Jim Campbell Real Estate via the NNEREN IDX Program and do not represent the views and opinions of Coldwell Banker Hickok & Boardman. Coldwell Banker Hickok & Boardman Realty cannot be held responsible for possible violations of copyright resulting from the posting of any data from the NNEREN IDX Program.

 Back to Search Results
Back to Search Results