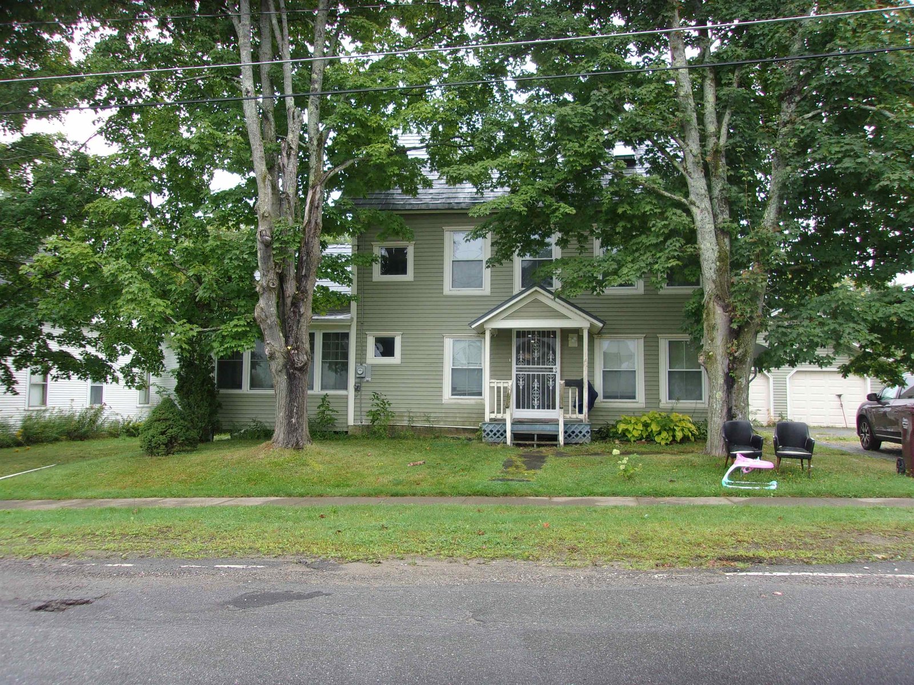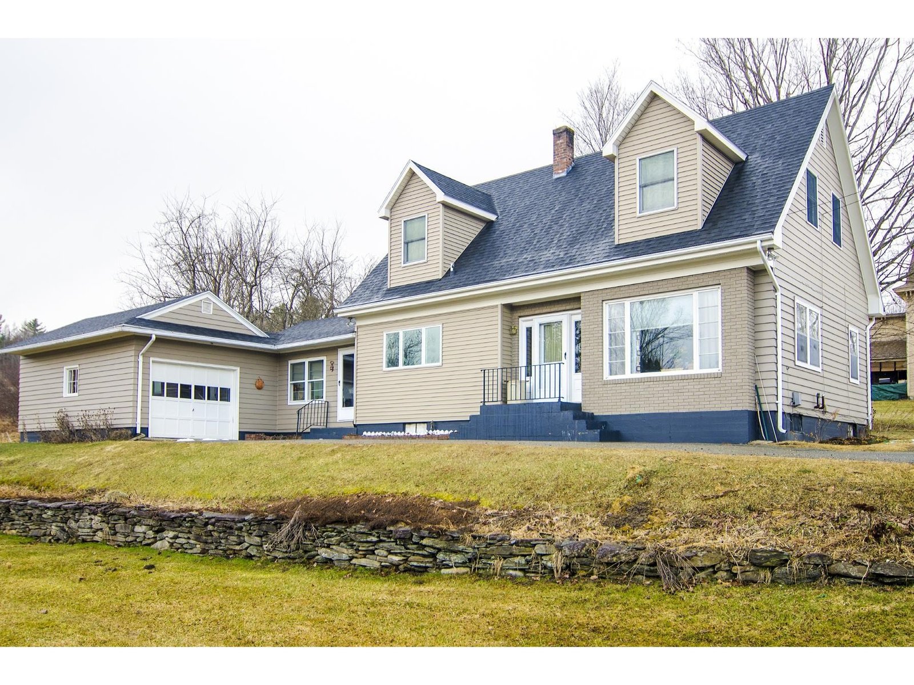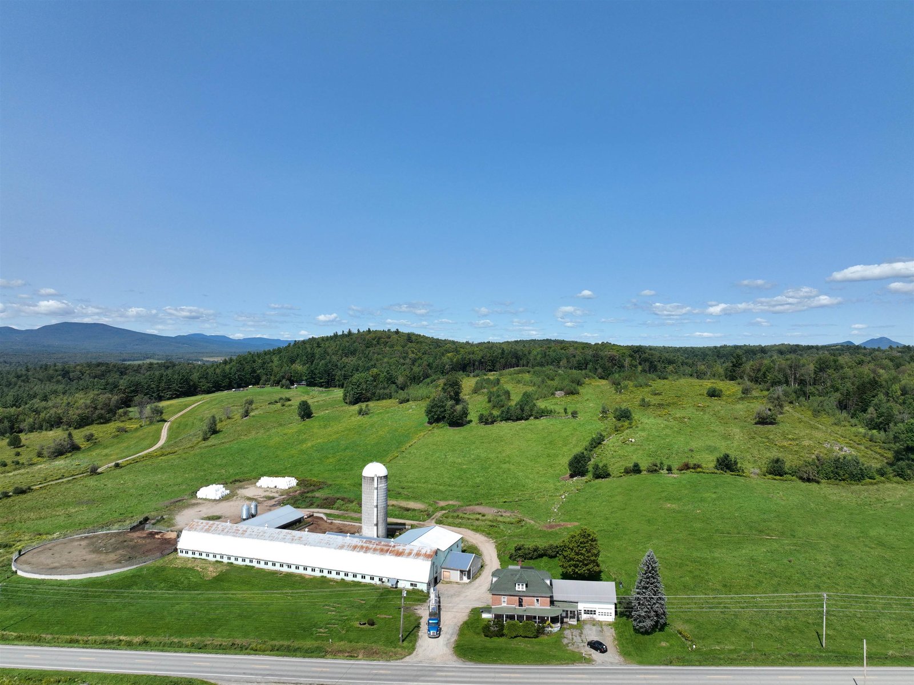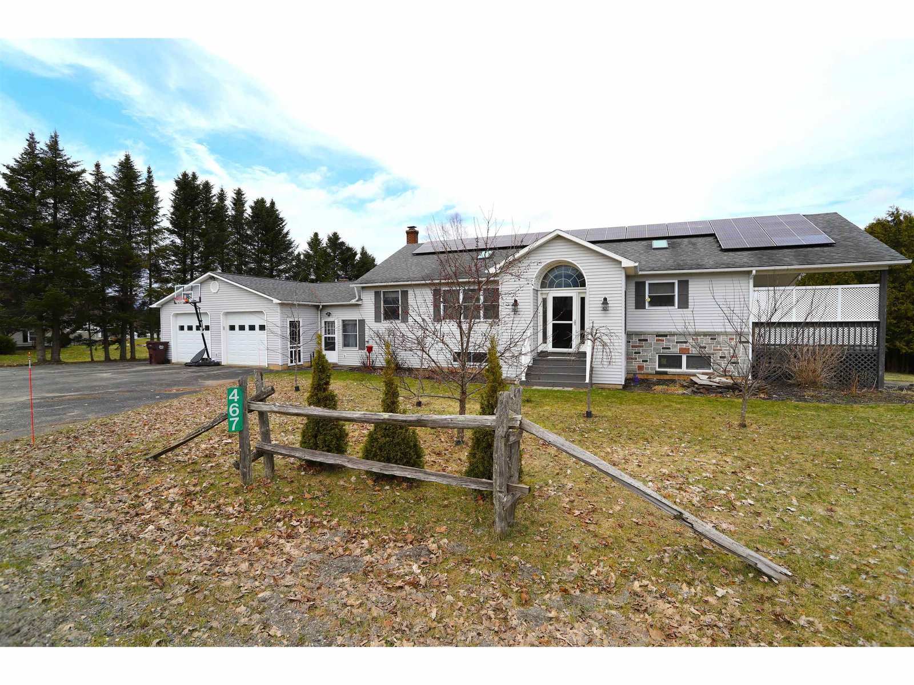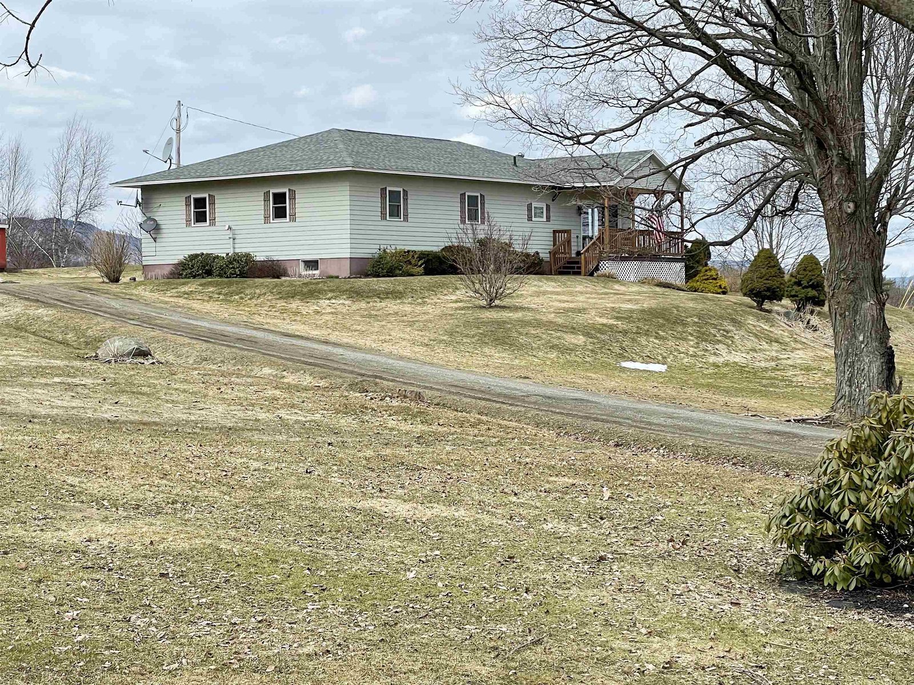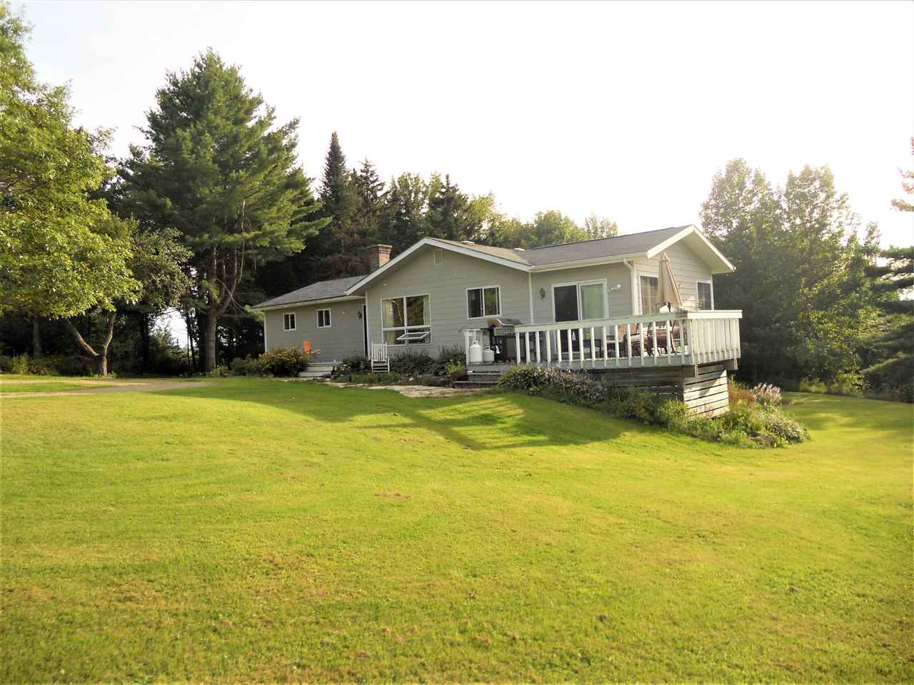Sold Status
$252,000 Sold Price
House Type
5 Beds
3 Baths
3,109 Sqft
Sold By Century 21 Farm & Forest
Similar Properties for Sale
Request a Showing or More Info

Call: 802-863-1500
Mortgage Provider
Mortgage Calculator
$
$ Taxes
$ Principal & Interest
$
This calculation is based on a rough estimate. Every person's situation is different. Be sure to consult with a mortgage advisor on your specific needs.
Spacious 5 Bedroom 3 bath home on 48+ beautiful wooded acres! Walk into the open living space featuring huge windows overlooking the pond, vaulted ceilings, original wood floors, and a kitchen designed for entertaining. A finished walkout lower level with a fully equipped kitchen, a second family room, 3 bedrooms, a full bath, and a second laundry room. Outside you will enjoy complete privacy as the home sits a little ways off the road. Established walking or ATV trails throughout the property, as well as a brook around the perimeter. The newly built detached garage and tool shed give more than enough space to store your vehicles and toys. 3 heat sources, oil, wood pellets and a propane stove make heating this home a breeze. 25 Minutes from Jay Peak Ski Resort, 90 minutes to Burlington. †
Property Location
Property Details
| Sold Price $252,000 | Sold Date Aug 21st, 2020 | |
|---|---|---|
| List Price $280,000 | Total Rooms 10 | List Date Aug 28th, 2019 |
| MLS# 4773416 | Lot Size 48.100 Acres | Taxes $4,301 |
| Type House | Stories 2 | Road Frontage 695 |
| Bedrooms 5 | Style Walkout Lower Level, Ranch | Water Frontage |
| Full Bathrooms 2 | Finished 3,109 Sqft | Construction No, Existing |
| 3/4 Bathrooms 1 | Above Grade 1,757 Sqft | Seasonal No |
| Half Bathrooms 0 | Below Grade 1,352 Sqft | Year Built 1980 |
| 1/4 Bathrooms 0 | Garage Size 2 Car | County Orleans |
| Interior FeaturesDining Area, In-Law Suite, Kitchen Island, Kitchen/Dining, Primary BR w/ BA, Natural Woodwork, Soaking Tub, Vaulted Ceiling, Walk-in Closet, Laundry - 1st Floor, Laundry - Basement |
|---|
| Equipment & AppliancesWasher, Cook Top-Electric, Range-Electric, Dishwasher, Refrigerator, Microwave, Dryer, Exhaust Hood, CO Detector, Smoke Detector, Stove-Gas, Stove-Pellet, Gas Heater, Pellet Stove, Stove - Pellet |
| Kitchen 15.5X12.10, 1st Floor | Dining Room 15.5X12.6, 1st Floor | Living Room 23.3X15.6, 1st Floor |
|---|---|---|
| Sunroom 17.6X10.6, 1st Floor | Bedroom 13.5X11.3, 1st Floor | Bedroom 11.3X7.7, 1st Floor |
| Bedroom 11.3X14.0, Basement | Bedroom 11.5X8.7, Basement | Bedroom 10.9X9.3, Basement |
| Family Room 23.0X21.0, Basement |
| ConstructionWood Frame |
|---|
| BasementWalkout, Daylight, Interior Stairs, Finished, Full, Insulated, Stairs - Interior, Walkout, Interior Access |
| Exterior FeaturesGarden Space, Porch |
| Exterior Composition | Disability Features |
|---|---|
| Foundation Poured Concrete | House Color Gray |
| Floors Tile, Carpet, Softwood | Building Certifications |
| Roof Shingle | HERS Index |
| DirectionsFrom VT Route 105, take Bear Mountain Rd, at the Y bear left, continue approx. 3/4 mile, property is on your left. See sign. |
|---|
| Lot Description, Wooded, Pond, Country Setting, Stream, Wooded |
| Garage & Parking Detached, Auto Open |
| Road Frontage 695 | Water Access |
|---|---|
| Suitable Use | Water Type Pond |
| Driveway Gravel | Water Body |
| Flood Zone No | Zoning Troy |
| School District Orleans Essex North | Middle Troy School |
|---|---|
| Elementary Troy School | High North Country Union High Sch |
| Heat Fuel Wood Pellets, Pellet, Gas-LP/Bottle | Excluded Washer and Dryer on the first floor |
|---|---|
| Heating/Cool None, Hot Air | Negotiable |
| Sewer Septic, Septic | Parcel Access ROW |
| Water Drilled Well | ROW for Other Parcel |
| Water Heater Oil, Off Boiler | Financing |
| Cable Co Consolidated | Documents Survey |
| Electric Circuit Breaker(s), 200 Amp | Tax ID 654-206-10025 |

† The remarks published on this webpage originate from Listed By Jenna Hamelin of Jim Campbell Real Estate via the NNEREN IDX Program and do not represent the views and opinions of Coldwell Banker Hickok & Boardman. Coldwell Banker Hickok & Boardman Realty cannot be held responsible for possible violations of copyright resulting from the posting of any data from the NNEREN IDX Program.

 Back to Search Results
Back to Search Results