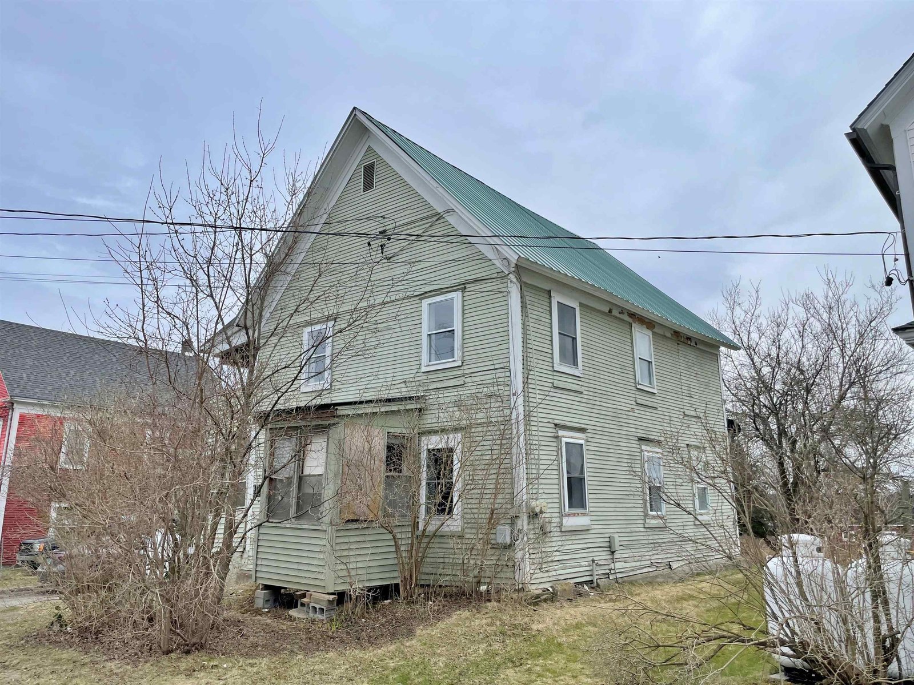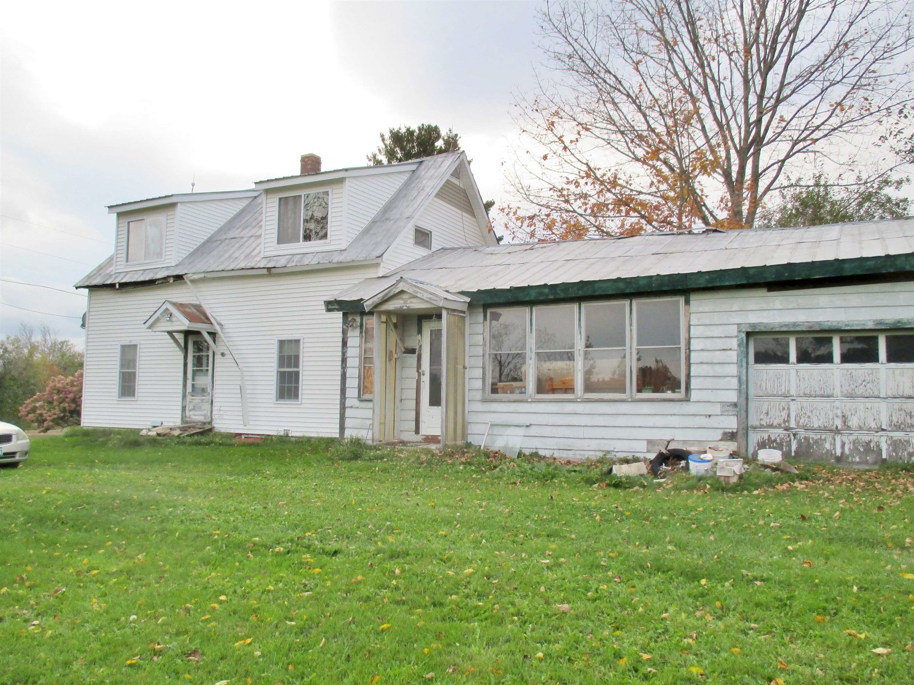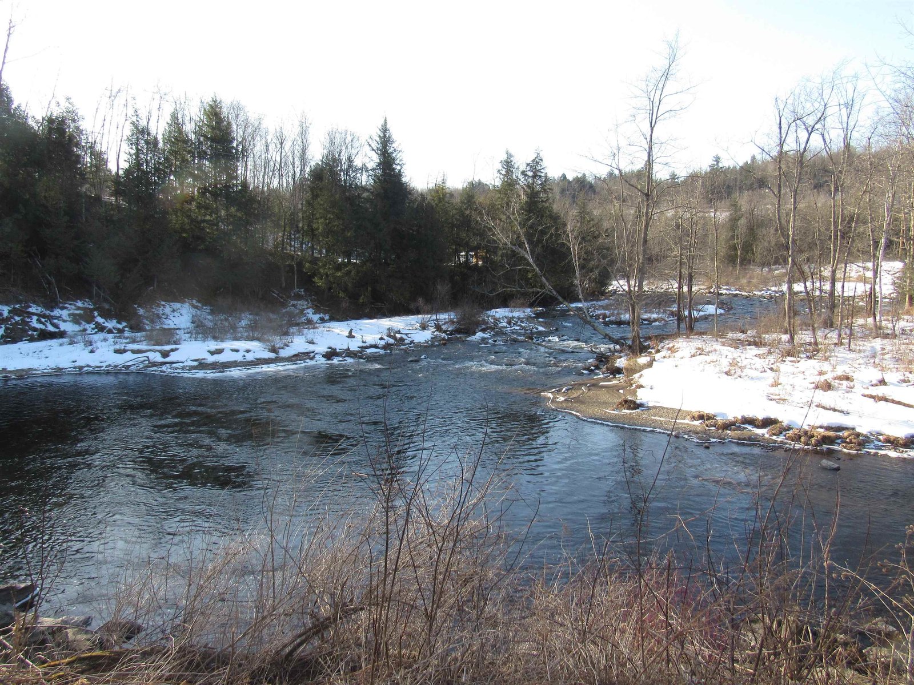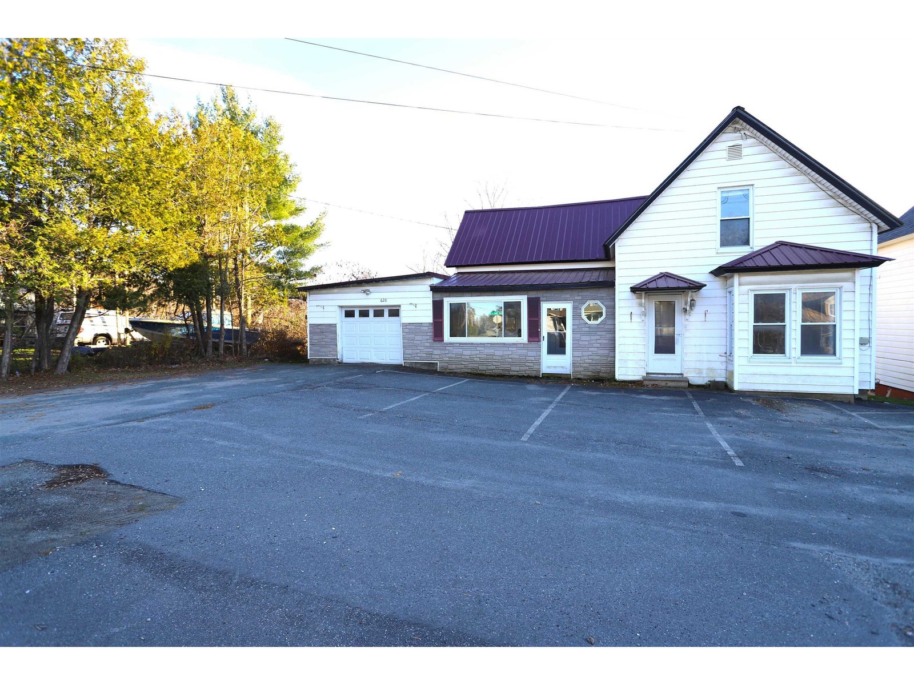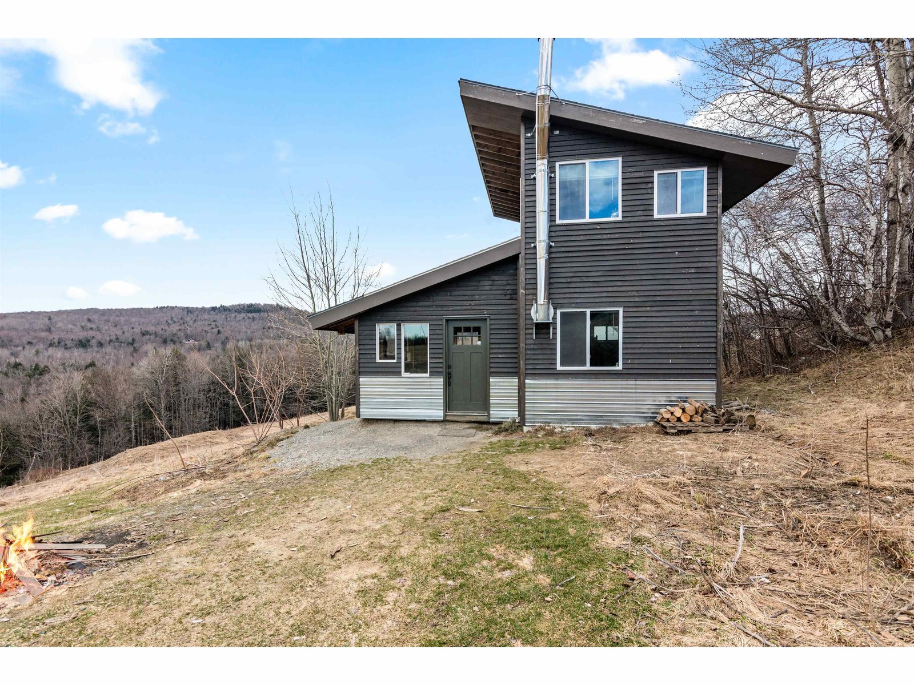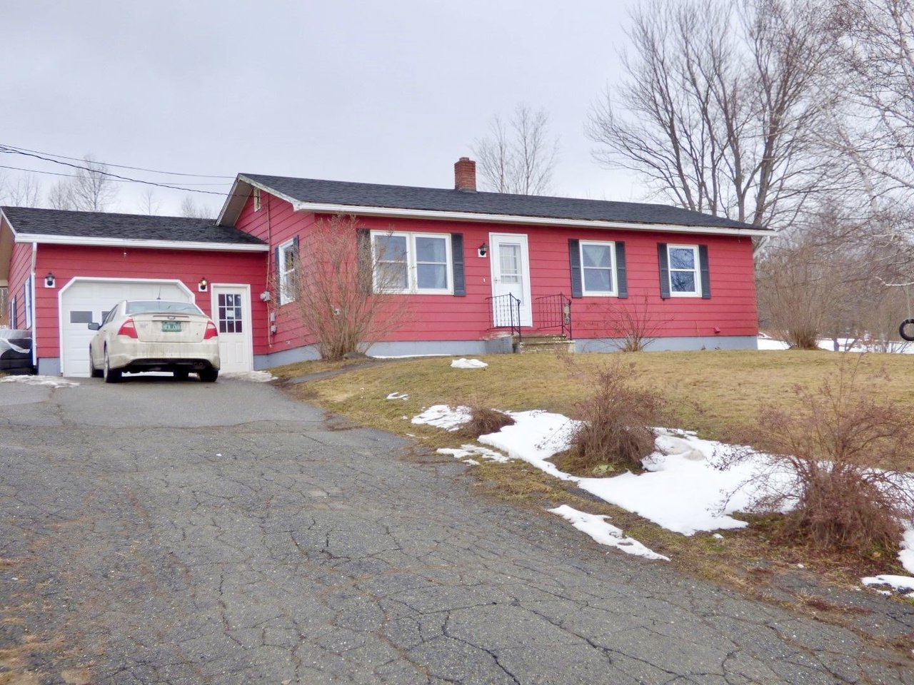Sold Status
$125,500 Sold Price
House Type
3 Beds
2 Baths
1,210 Sqft
Sold By RE/MAX All Seasons Realty
Similar Properties for Sale
Request a Showing or More Info

Call: 802-863-1500
Mortgage Provider
Mortgage Calculator
$
$ Taxes
$ Principal & Interest
$
This calculation is based on a rough estimate. Every person's situation is different. Be sure to consult with a mortgage advisor on your specific needs.
Enjoy easy living in this affordable 3 bedroom, 2 full bath Ranch with additional living space in the basement. Direct entry from the attached 1-car garage onto the main floor. The good-sized eat-in kitchen opens to a large deck that is perfect for grilling, entertaining or just relaxing. The living area, three bedrooms and a full bath complete the first floor. Downstairs you will find a finished den and another full bath, along with an unfinished area for storage plus a putting green for golf lovers. Access to Comcast high-speed internet for remote work or homeschooling. This home sits on an open, level half-acre lot with plenty of room to garden. Mountain views, VAST snowmobile trail access, and it's less than 9 miles to Jay Peak Resort! Worth a look! Showings begin on March 30. †
Property Location
Property Details
| Sold Price $125,500 | Sold Date Jun 10th, 2021 | |
|---|---|---|
| List Price $125,000 | Total Rooms 6 | List Date Mar 25th, 2021 |
| MLS# 4852528 | Lot Size 0.500 Acres | Taxes $2,614 |
| Type House | Stories 1 | Road Frontage 132 |
| Bedrooms 3 | Style Ranch | Water Frontage |
| Full Bathrooms 2 | Finished 1,210 Sqft | Construction No, Existing |
| 3/4 Bathrooms 0 | Above Grade 960 Sqft | Seasonal No |
| Half Bathrooms 0 | Below Grade 250 Sqft | Year Built 1977 |
| 1/4 Bathrooms 0 | Garage Size 1 Car | County Orleans |
| Interior Features |
|---|
| Equipment & AppliancesRefrigerator, Range-Electric, Dishwasher |
| Kitchen - Eat-in 11.5 x 16.8, 1st Floor | Living Room 11.5 x 16.8, 1st Floor | Bedroom 11.5 x 11, 1st Floor |
|---|---|---|
| Bedroom 8.7 x 11.6, 1st Floor | Bedroom 9 x 10.7, 1st Floor | Bath - Full 1st Floor |
| Bath - Full Basement | Den 13.5 x 14.7, Basement |
| ConstructionWood Frame |
|---|
| BasementInterior, Concrete |
| Exterior FeaturesDeck |
| Exterior Masonite | Disability Features |
|---|---|
| Foundation Concrete | House Color Red |
| Floors Laminate | Building Certifications |
| Roof Shingle-Asphalt | HERS Index |
| DirectionsFrom Newport City, take Pleasant St to Highland Ave. Continue straight onto VT-105W for 3.9-mi. Turn right toward Newport Ctr to stay on VT-105 W for 8.1-mi into North Troy. Turn left on Highland Ave. Go approx 0.3-mi and house sits back from road on right. |
|---|
| Lot DescriptionUnknown, Sloping, Level, Sloping |
| Garage & Parking Attached, Direct Entry |
| Road Frontage 132 | Water Access |
|---|---|
| Suitable Use | Water Type |
| Driveway Paved | Water Body |
| Flood Zone Unknown | Zoning Residential 1 |
| School District North Country Supervisory Union | Middle Troy School |
|---|---|
| Elementary Troy School | High North Country Union High Sch |
| Heat Fuel Oil | Excluded |
|---|---|
| Heating/Cool None, Hot Water, Baseboard | Negotiable |
| Sewer Public | Parcel Access ROW |
| Water Public | ROW for Other Parcel |
| Water Heater Oil, Off Boiler | Financing |
| Cable Co Comcast | Documents Deed, Tax Map |
| Electric 110 Volt | Tax ID 654-206-10838 |

† The remarks published on this webpage originate from Listed By Constance Isabelle of Century 21 Farm & Forest via the NNEREN IDX Program and do not represent the views and opinions of Coldwell Banker Hickok & Boardman. Coldwell Banker Hickok & Boardman Realty cannot be held responsible for possible violations of copyright resulting from the posting of any data from the NNEREN IDX Program.

 Back to Search Results
Back to Search Results