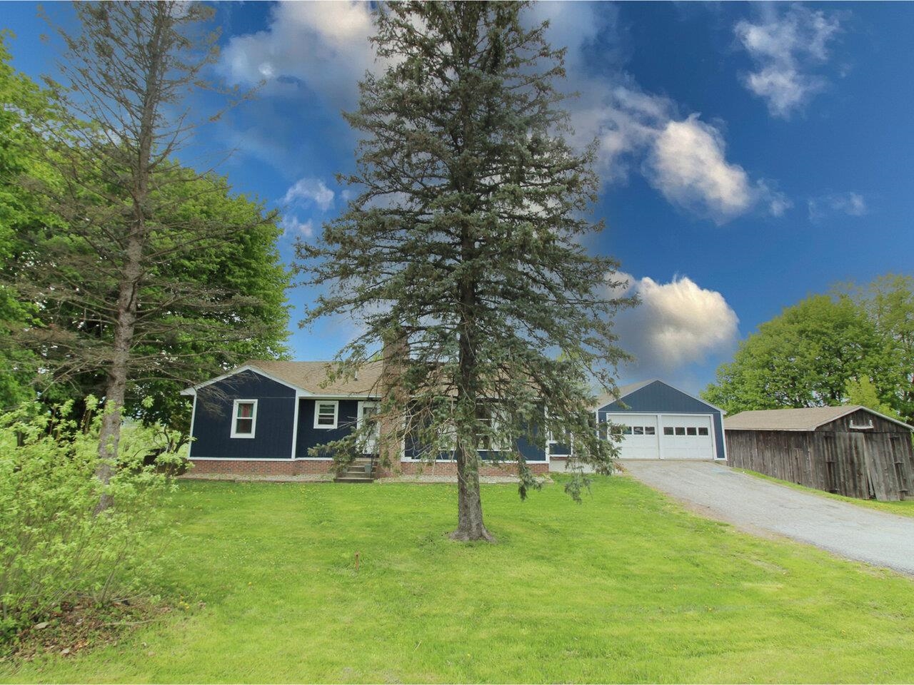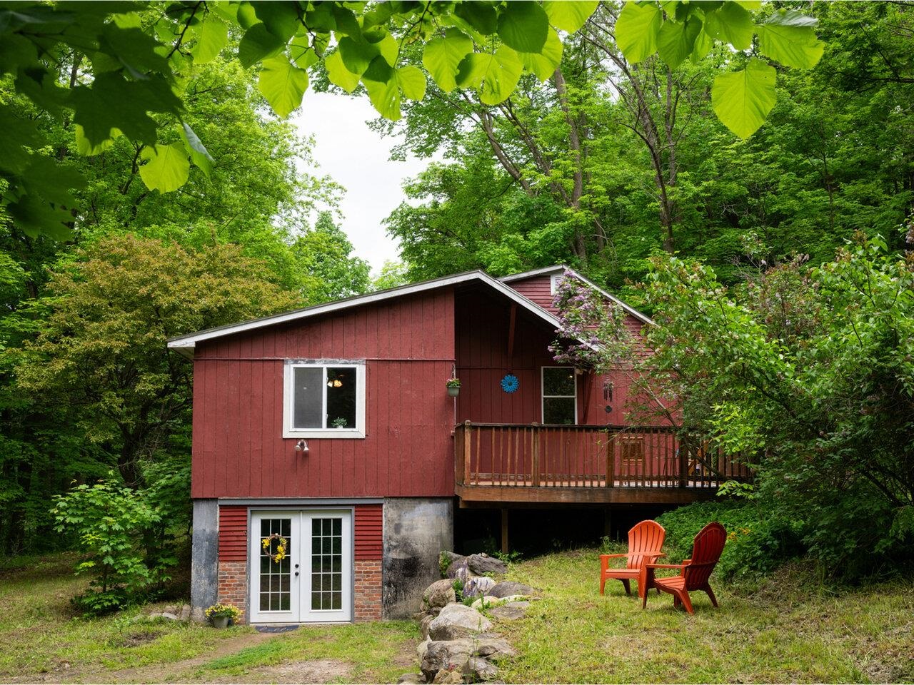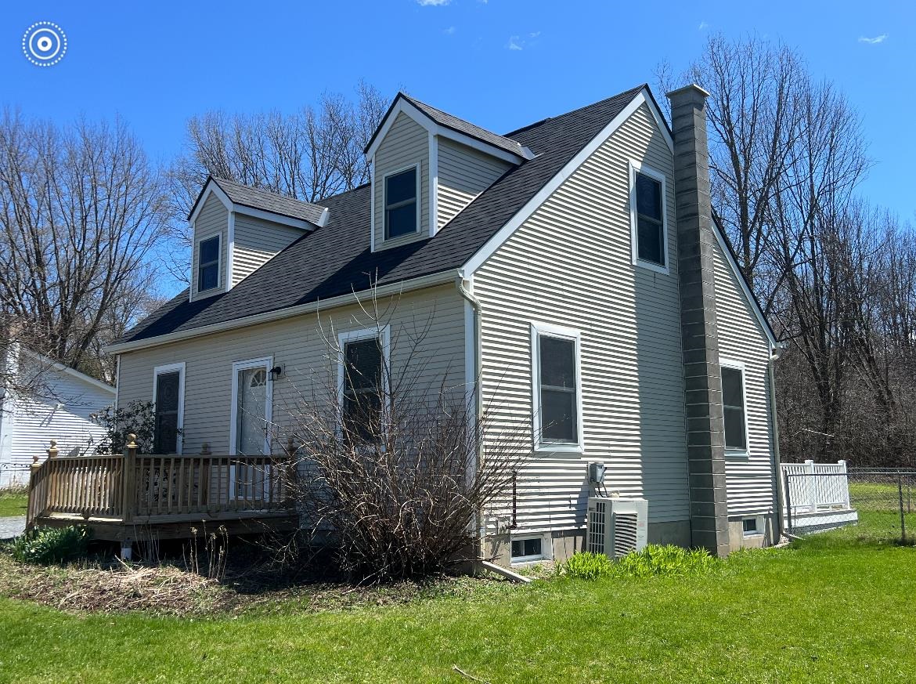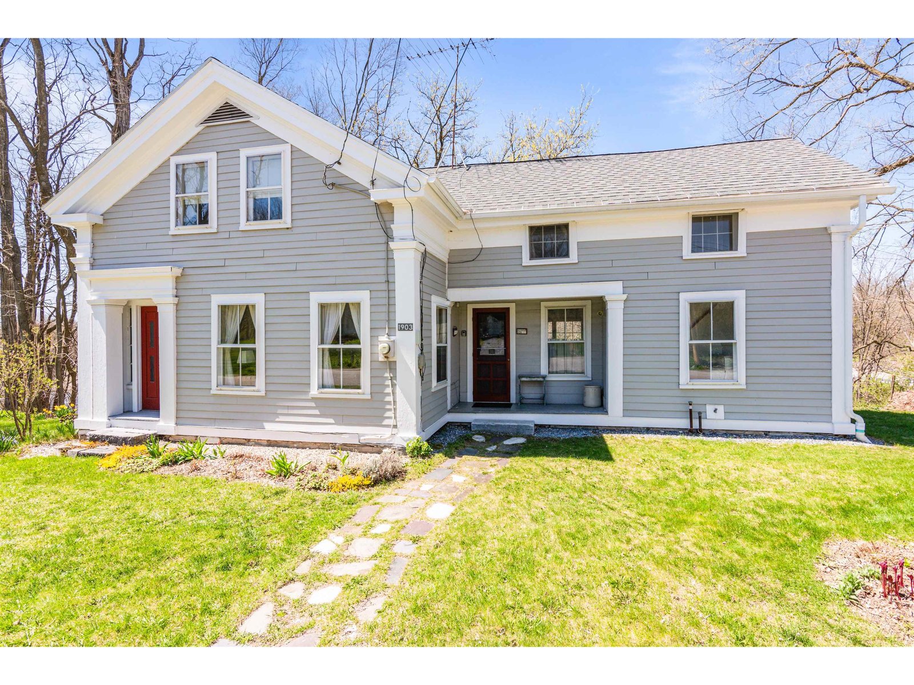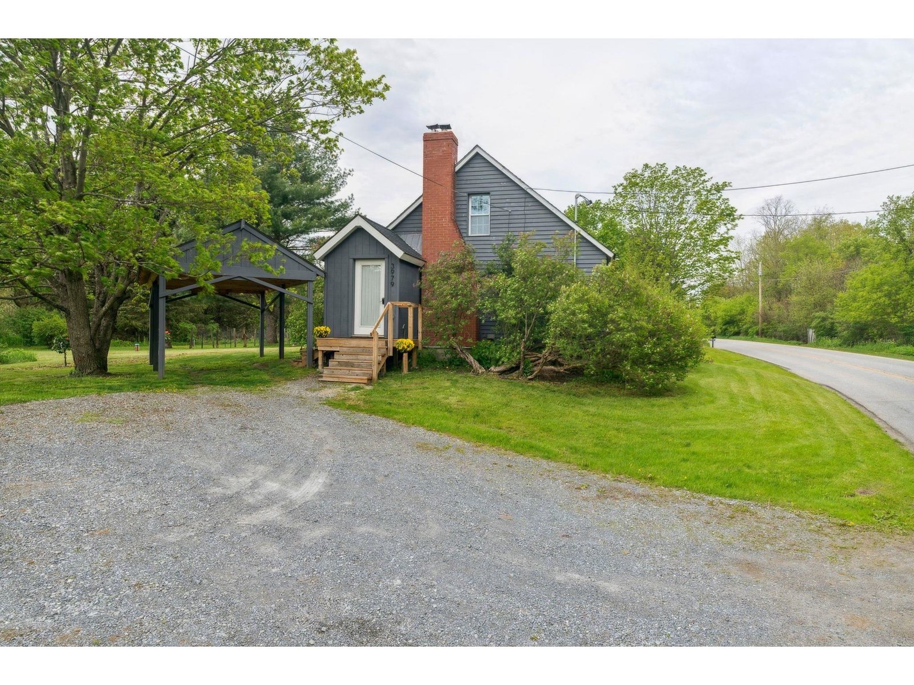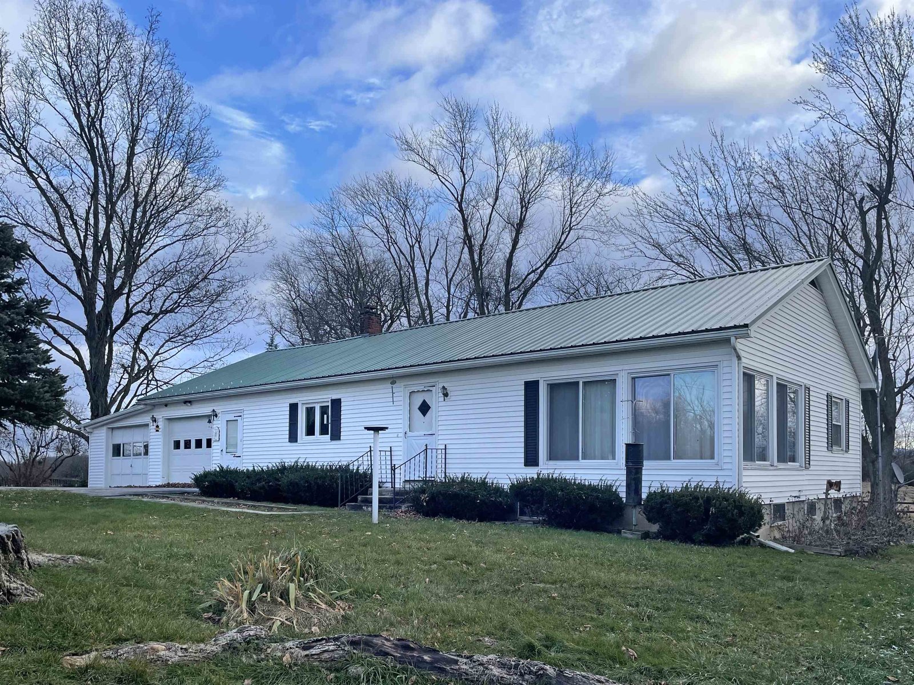Sold Status
$300,000 Sold Price
House Type
2 Beds
1 Baths
1,392 Sqft
Sold By BHHS Vermont Realty Group/Vergennes
Similar Properties for Sale
Request a Showing or More Info

Call: 802-863-1500
Mortgage Provider
Mortgage Calculator
$
$ Taxes
$ Principal & Interest
$
This calculation is based on a rough estimate. Every person's situation is different. Be sure to consult with a mortgage advisor on your specific needs.
Addison County
This 2 bedroom, 1 bath single level ranch home including an office and sunroom sits on a lovely country lot with pastoral views. Enter through the front garage access and directly into the home. The large eat-in kitchen sits on the northern side and includes the washer and dryer. Continue on to the spacious living room with natural wood accents and 2 walls of windows on the southwest corner allowing for plenty of light and glowing sunset skies to stream inside. The bedrooms and large bathroom sit at the back of the home, and the office off the kitchen leads to the heated sunroom. The 2 car garage, lean-to, and sheds offer plenty of space for vehicles and storage, and the basement includes a work bench and additional project space. Vinyl windows, vinyl siding, and metal roof allow for easy maintenance. The front and side yards offer plenty of lawn for gardens or play, and the entire property is surrounded by a neighboring farm that is conserved with the Vermont Land Trust. New 2BR septic to be installed prior to closing! †
Property Location
Property Details
| Sold Price $300,000 | Sold Date Jan 31st, 2024 | |
|---|---|---|
| List Price $289,000 | Total Rooms 6 | List Date Nov 29th, 2023 |
| MLS# 4978845 | Lot Size 0.400 Acres | Taxes $6,782 |
| Type House | Stories 1 | Road Frontage 130 |
| Bedrooms 2 | Style Ranch | Water Frontage |
| Full Bathrooms 1 | Finished 1,392 Sqft | Construction No, Existing |
| 3/4 Bathrooms 0 | Above Grade 1,392 Sqft | Seasonal No |
| Half Bathrooms 0 | Below Grade 0 Sqft | Year Built 1959 |
| 1/4 Bathrooms 0 | Garage Size 2 Car | County Addison |
| Interior FeaturesAttic - Hatch/Skuttle, Blinds, Ceiling Fan, Draperies, Kitchen/Dining, Natural Light, Natural Woodwork, Storage - Indoor, Window Treatment, Laundry - 1st Floor |
|---|
| Equipment & AppliancesWasher, Refrigerator, Dishwasher, Dryer, Stove - Gas, Dehumidifier, Humidifier, Gas Heater |
| Kitchen - Eat-in 13'5" x 18'7", 1st Floor | Living Room 13'5" x 24', 1st Floor | Office/Study 10'7" x 13'5", 1st Floor |
|---|---|---|
| Sunroom 15'4" x 9'8", 1st Floor | Bedroom 10'6" x 13'6", 1st Floor | Bedroom 11'5" x 13'5", 1st Floor |
| Bath - Full 7'5" x 13'5", 1st Floor |
| ConstructionWood Frame |
|---|
| BasementWalk-up, Unfinished, Sump Pump, Storage Space, Unfinished, Stairs - Basement |
| Exterior FeaturesDeck, Garden Space, Porch - Covered, Shed, Storage |
| Exterior Vinyl Siding | Disability Features 1st Floor Bedroom, 1st Floor Full Bathrm, One-Level Home, One-Level Home, Paved Parking, 1st Floor Laundry |
|---|---|
| Foundation Concrete | House Color white |
| Floors Vinyl, Laminate, Hardwood | Building Certifications |
| Roof Metal | HERS Index |
| DirectionsFrom the light on the corner of Main Street (22A)/Green Street in Vergennes, turn Right onto MacDonough Drive (after the Bixby Library). Right on to Comfort Hill. House on the Right after Comfort Hill Kennel. See sign. |
|---|
| Lot DescriptionUnknown, Trail/Near Trail, View, Mountain View, Country Setting, View, Abuts Conservation, Rural Setting, Rural |
| Garage & Parking Attached, Auto Open, Direct Entry, Driveway, Garage, On-Site, Paved |
| Road Frontage 130 | Water Access |
|---|---|
| Suitable UseResidential | Water Type |
| Driveway Paved | Water Body |
| Flood Zone Unknown | Zoning LDR |
| School District Addison Northwest | Middle Vergennes UHSD #5 |
|---|---|
| Elementary Vergennes UES #44 | High Vergennes UHSD #5 |
| Heat Fuel Oil, Gas-LP/Bottle | Excluded |
|---|---|
| Heating/Cool Other, Humidifier, Hot Water, Baseboard | Negotiable |
| Sewer Septic, Private, Mound, Private, Septic Design Available, Septic | Parcel Access ROW |
| Water Public | ROW for Other Parcel |
| Water Heater Owned | Financing |
| Cable Co | Documents Survey, Septic Design, Deed, Property Disclosure, State Wastewater Permit, Survey |
| Electric Circuit Breaker(s) | Tax ID 663-210-10756 |

† The remarks published on this webpage originate from Listed By Danelle Birong of The Real Estate Company of Vermont, LLC via the NNEREN IDX Program and do not represent the views and opinions of Coldwell Banker Hickok & Boardman. Coldwell Banker Hickok & Boardman Realty cannot be held responsible for possible violations of copyright resulting from the posting of any data from the NNEREN IDX Program.

 Back to Search Results
Back to Search Results