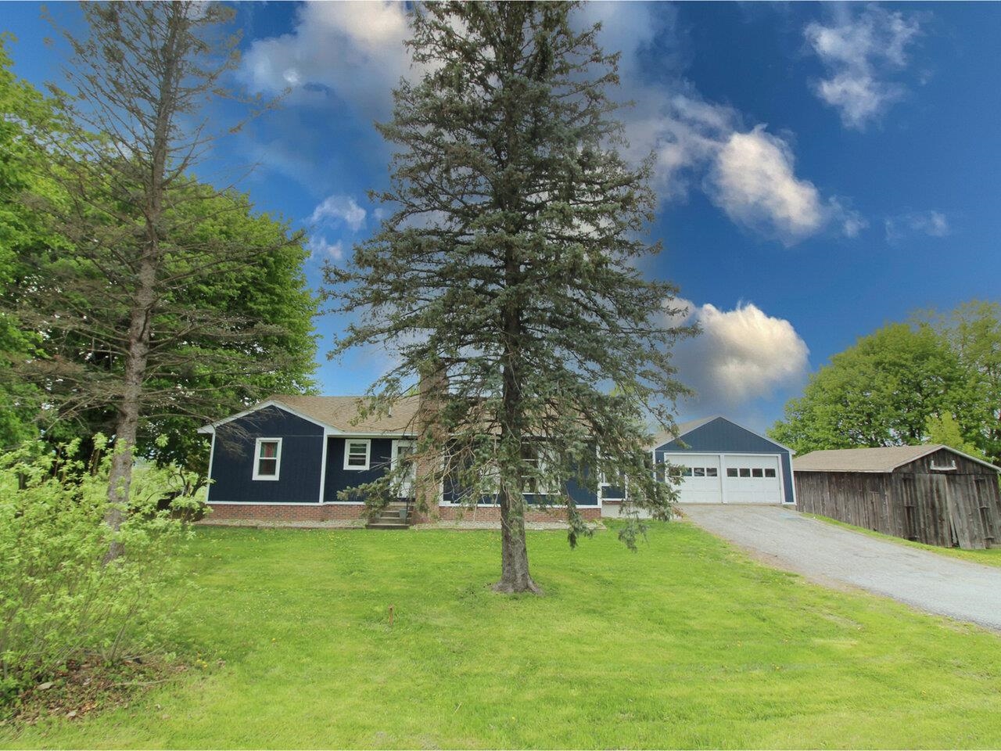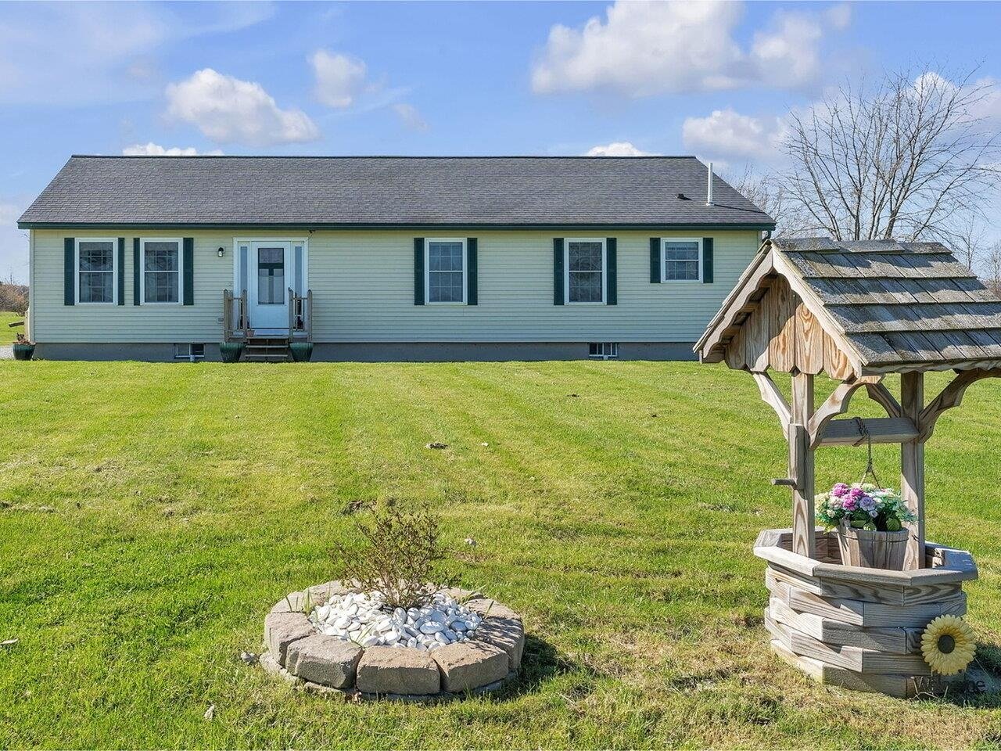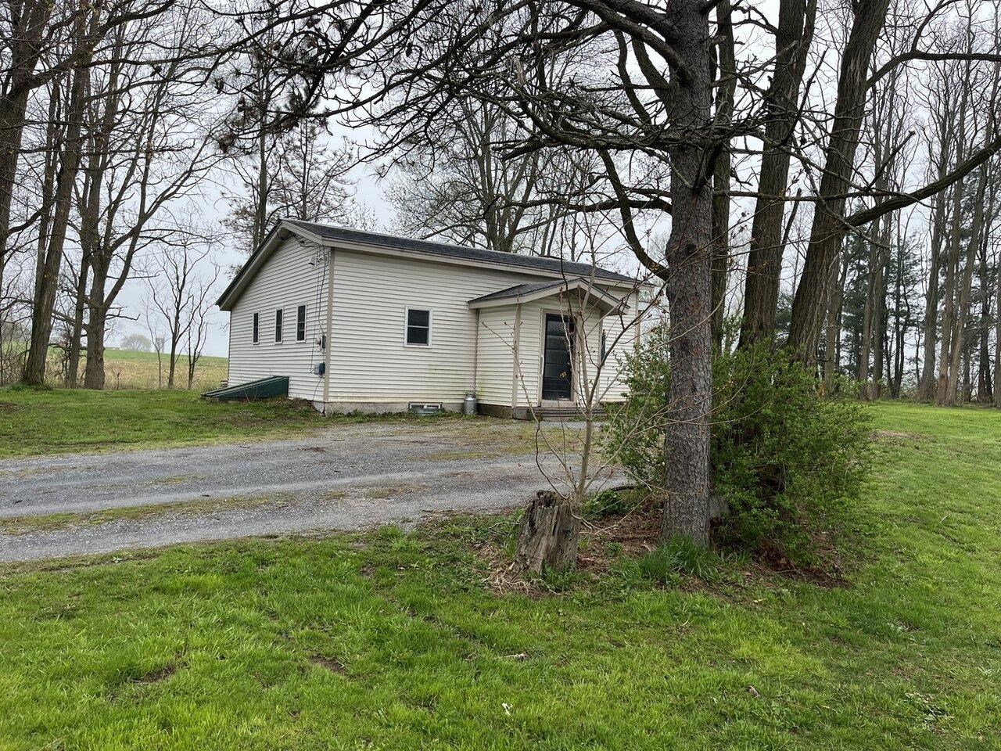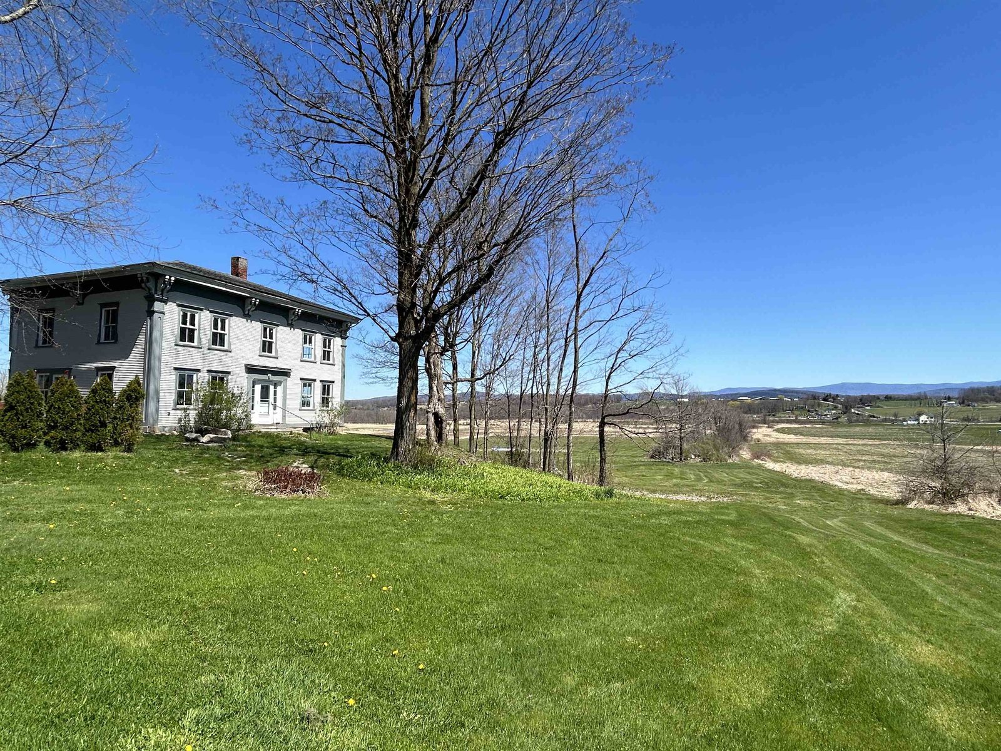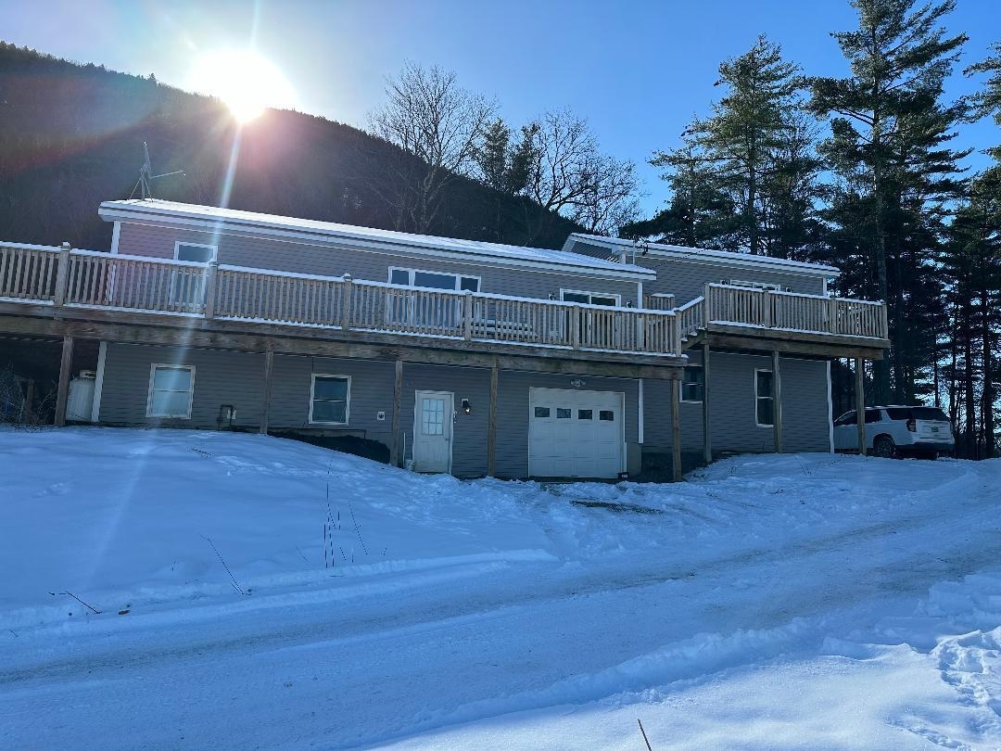Sold Status
$327,000 Sold Price
House Type
5 Beds
3 Baths
2,612 Sqft
Sold By Geri Reilly Real Estate
Similar Properties for Sale
Request a Showing or More Info

Call: 802-863-1500
Mortgage Provider
Mortgage Calculator
$
$ Taxes
$ Principal & Interest
$
This calculation is based on a rough estimate. Every person's situation is different. Be sure to consult with a mortgage advisor on your specific needs.
Addison County
Spacious and newly renovated 5-bedroom 3-bathroom cape. New energy efficient appliances in the kitchen, maple and luxury vinyl flooring, high ceilings, master on the main, open floor plan. Partially finished basement. Many new upgrades throughout the house. Glass French doors with built in blinds lead to a deck that overlooks the large back yard. Big Shed, lots of parking and privet hedge for privacy. Convenient to downtown, property is connected to public water and sewer. †
Property Location
Property Details
| Sold Price $327,000 | Sold Date May 6th, 2021 | |
|---|---|---|
| List Price $320,000 | Total Rooms 11 | List Date Mar 17th, 2021 |
| MLS# 4851316 | Lot Size 0.570 Acres | Taxes $5,869 |
| Type House | Stories 2 | Road Frontage 100 |
| Bedrooms 5 | Style Saltbox, Cape | Water Frontage |
| Full Bathrooms 2 | Finished 2,612 Sqft | Construction No, Existing |
| 3/4 Bathrooms 0 | Above Grade 2,112 Sqft | Seasonal No |
| Half Bathrooms 1 | Below Grade 500 Sqft | Year Built 1999 |
| 1/4 Bathrooms 0 | Garage Size Car | County Addison |
| Interior FeaturesDining Area, Kitchen/Dining, Laundry Hook-ups, Natural Light, Other, Walk-in Closet |
|---|
| Equipment & AppliancesCook Top-Electric, Washer, Dryer, Refrigerator-Energy Star, Washer, CO Detector, Smoke Detector, Smoke Detectr-Hard Wired |
| Kitchen 10x12.5, 1st Floor | Dining Room 12.5x10.5, 1st Floor | Bedroom 12.5x15, 1st Floor |
|---|---|---|
| Bedroom 11x12, 1st Floor | Living Room 21x13, 1st Floor | Primary Bedroom 11.5x25.5, 2nd Floor |
| Bedroom 12x13, 2nd Floor | Bedroom 13.6x11.5, 2nd Floor | Bonus Room 25.5x17.5 (Daycare), Basement |
| Laundry Room 12x21 (Furnace), Basement | Other 11x12 (Storage), Basement |
| ConstructionStick Built Offsite, Stick Built Off-Site |
|---|
| BasementWalk-up, Partially Finished, Concrete, Full, Exterior Stairs |
| Exterior FeaturesDeck, Porch - Covered, Shed |
| Exterior Vinyl Siding | Disability Features Kitchen w/5 ft Diameter, 1st Floor Full Bathrm, 1st Floor Bedroom |
|---|---|
| Foundation Concrete | House Color |
| Floors Vinyl, Carpet, Laminate | Building Certifications |
| Roof Shingle-Architectural | HERS Index |
| DirectionsCenter of Vergennes on Main Street cross bridge. Less than a mile property will be on the left. |
|---|
| Lot DescriptionYes, Mountain View, Country Setting, City Lot, In Town |
| Garage & Parking , , 4 Parking Spaces |
| Road Frontage 100 | Water Access |
|---|---|
| Suitable Use | Water Type |
| Driveway Gravel | Water Body |
| Flood Zone No | Zoning Res |
| School District NA | Middle Vergennes UHSD #5 |
|---|---|
| Elementary Vergennes UES #44 | High Vergennes UHSD #5 |
| Heat Fuel Oil | Excluded |
|---|---|
| Heating/Cool None, Hot Water, Baseboard | Negotiable |
| Sewer Public | Parcel Access ROW |
| Water Public | ROW for Other Parcel |
| Water Heater Domestic | Financing |
| Cable Co Comcast | Documents Bldg Plans (Blueprint), Deed |
| Electric 100 Amp | Tax ID 663-210-10235 |

† The remarks published on this webpage originate from Listed By Anna Charlebois-Ouellett of BHHS Vermont Realty Group/S Burlington via the NNEREN IDX Program and do not represent the views and opinions of Coldwell Banker Hickok & Boardman. Coldwell Banker Hickok & Boardman Realty cannot be held responsible for possible violations of copyright resulting from the posting of any data from the NNEREN IDX Program.

 Back to Search Results
Back to Search Results