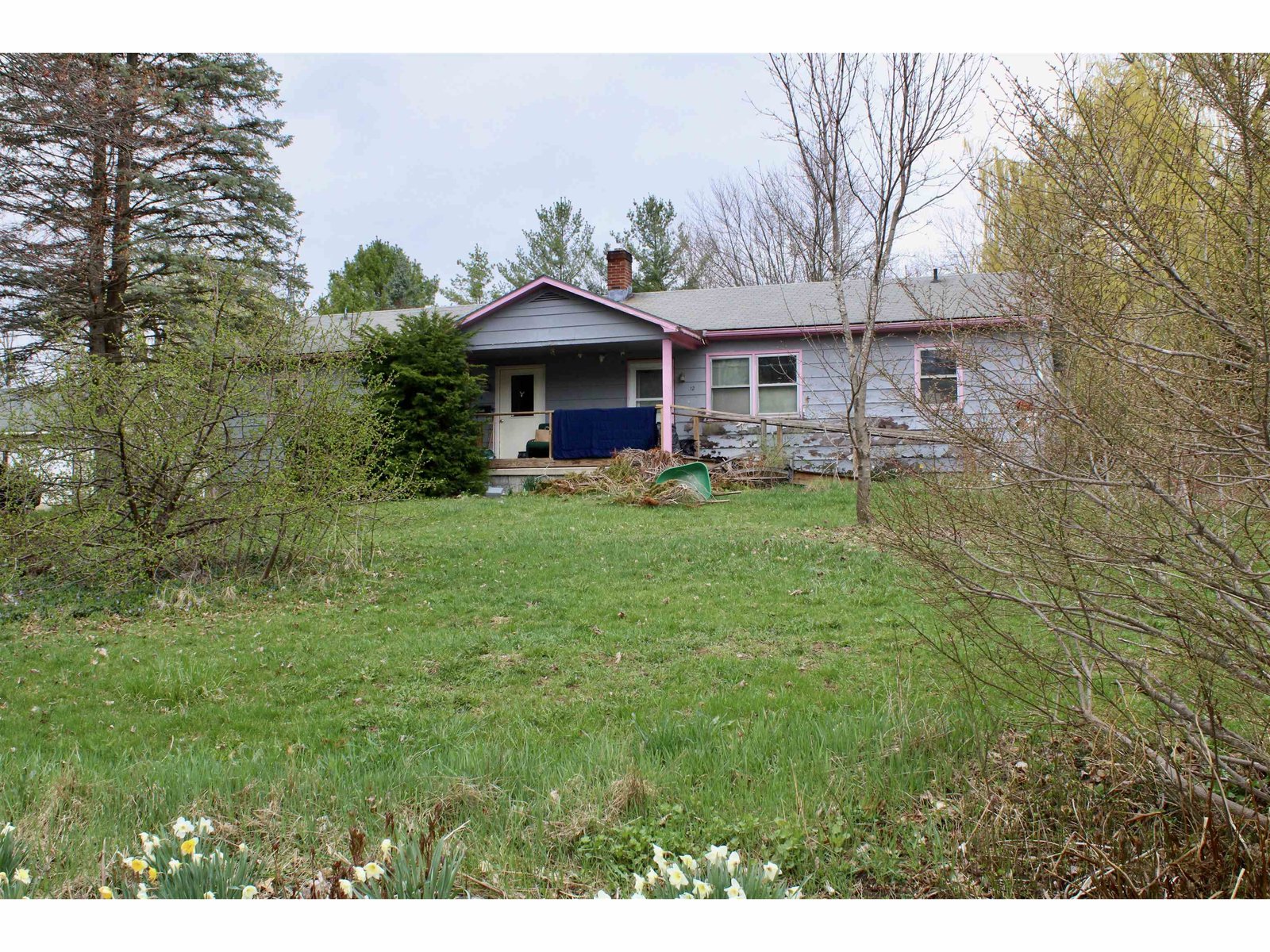Sold Status
$180,000 Sold Price
Multi Type
4 Beds
2 Baths
1,440 Sqft
Sold By KW Vermont
Request a Showing or More Info

Call: 802-863-1500
Mortgage Provider
Mortgage Calculator
$
$ Taxes
$ Principal & Interest
$
This calculation is based on a rough estimate. Every person's situation is different. Be sure to consult with a mortgage advisor on your specific needs.
Addison County
Looking for a worthwhile investment opportunity? Look no further than this duplex located in nice neighborhood in the heart of Vergennes. Featuring two 720 square feet mirror side-by-side units, each with two bedrooms and a full bath, this property is perfect for investors or those looking for a rental property. While this property does require a considerable amount of work to restore it to its full potential, the demand for affordable two-bedroom rentals in Vergennes far exceeds the supply, making it a smart investment. With its convenient location near Middlebury, Burlington, and Bristol, this property is sure to attract renters looking for easy access to these popular areas. Additionally, as the home of Collins Aerospace, a unit of Raytheon Technologies Corp, Vergennes is home to a large number of high-income tenants, providing an even greater potential for returns on your investment. Yes, the property may need a lot of work, but with each unit featuring two bedrooms and a full bath, this duplex presents an incredible opportunity to invest in a property that is sure to attract renters in need of affordable housing. Schedule a showing today and start envisioning the endless possibilities that this duplex has to offer! †
Property Location
Property Details
| Sold Price $180,000 | Sold Date May 26th, 2023 | |
|---|---|---|
| MLS# 4949479 | Bedrooms 4 | Garage Size Car |
| List Price 149,000 | Total Bathrooms 2 | Year Built 1972 |
| Type Multi-Family | Lot Size 0.7000 Acres | Taxes $5,095 |
| Units 2 | Stories 1 | Road Frontage 111 |
| Annual Income $0 | Style Duplex | Water Frontage |
| Annual Expenses $0 | Finished 1,440 Sqft | Construction No, Existing |
| Zoning Residential | Above Grade 1,440 Sqft | Seasonal No |
| Total Rooms 4 | Below Grade 0 Sqft | List Date Apr 20th, 2023 |

 Back to Search Results
Back to Search Results






