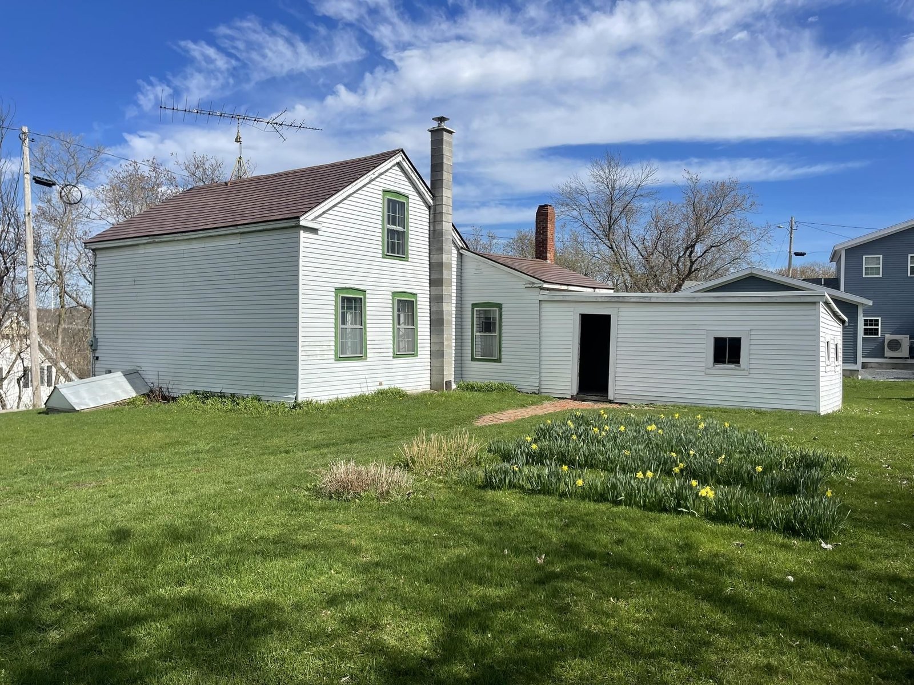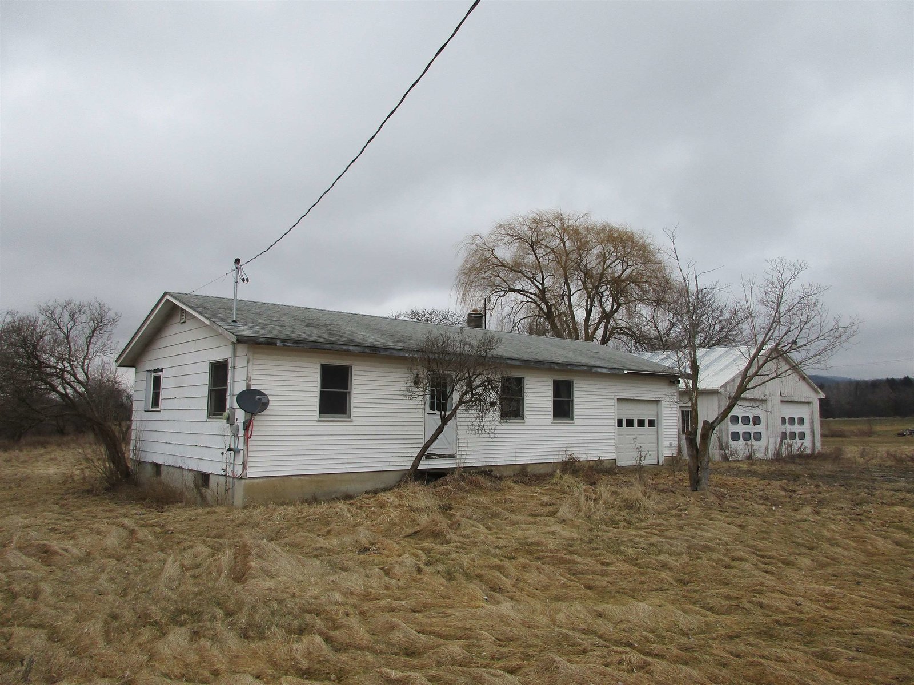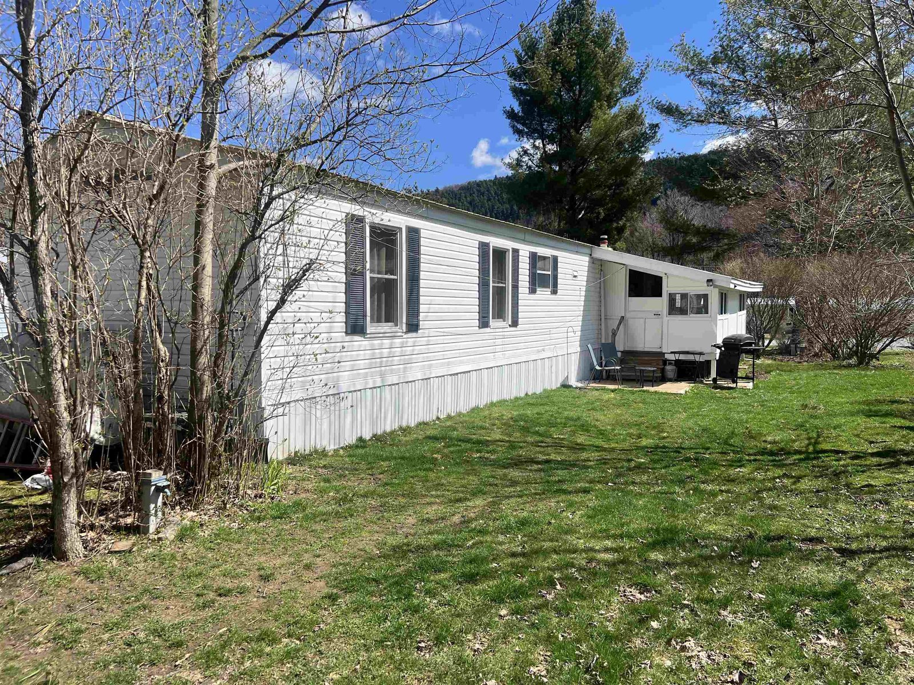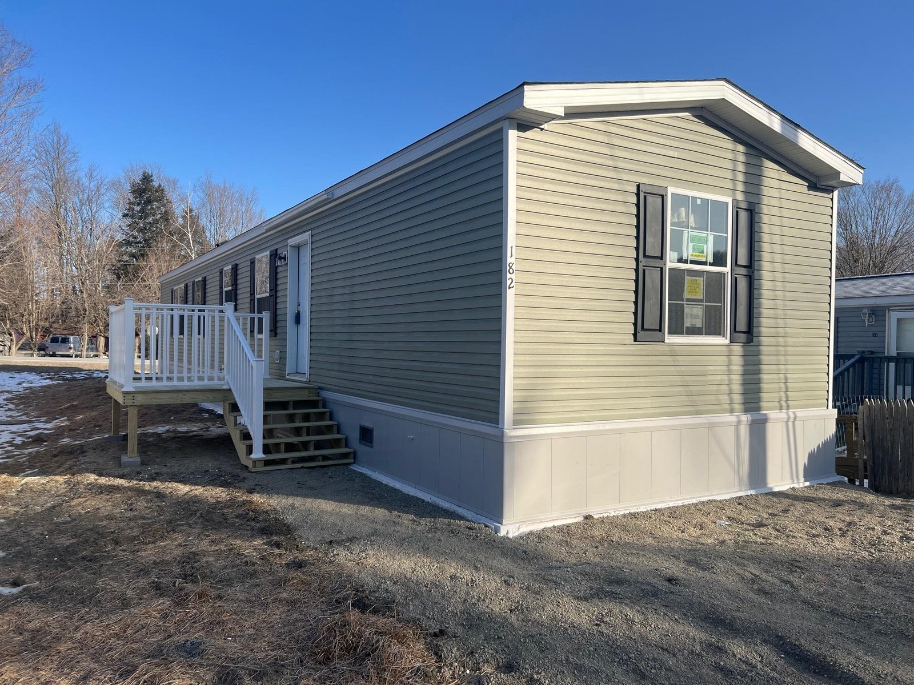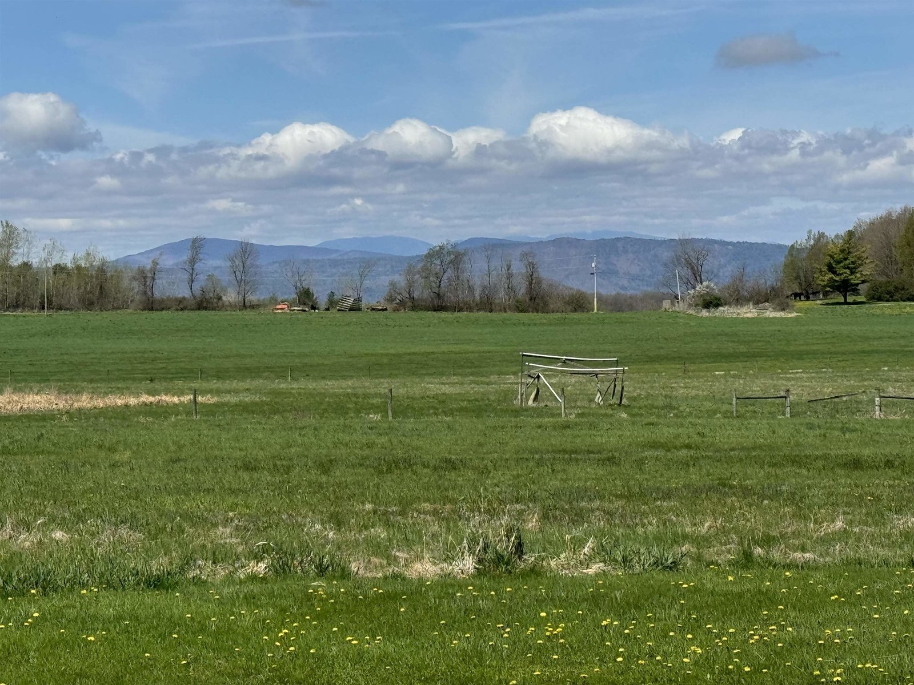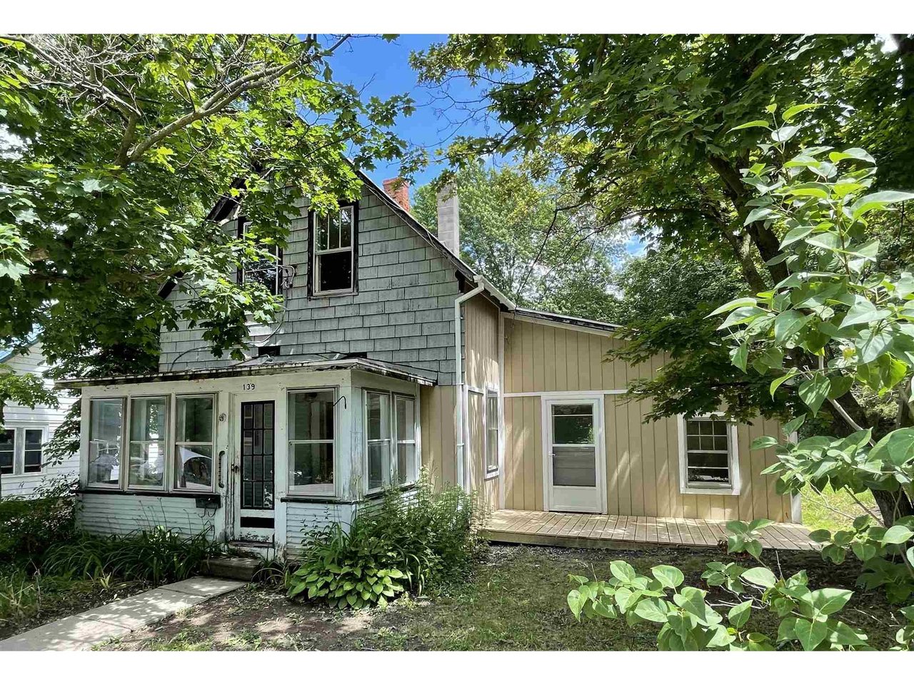Sold Status
$120,000 Sold Price
House Type
2 Beds
1 Baths
1,280 Sqft
Sold By BHHS Vermont Realty Group/S Burlington
Similar Properties for Sale
Request a Showing or More Info

Call: 802-863-1500
Mortgage Provider
Mortgage Calculator
$
$ Taxes
$ Principal & Interest
$
This calculation is based on a rough estimate. Every person's situation is different. Be sure to consult with a mortgage advisor on your specific needs.
Addison County
Looking for a project? This home may be the one! Being sold “as is”, this “Little City” home was originally a 3BR and has such great potential! The front enclosed porch leads right into the eat-in kitchen and beyond that sits the full bathroom, 1st floor laundry room, and what can potentially be a 1st floor bedroom that offers access to the back yard. To complete this level, a family room addition sits on the southern side of the home and leads to a cozy porch where you can sip your coffee and watch the Otter Creek seasonally in the distance. The 2nd floor, all grounded with pine floors, features the primary bedroom and a large landing that was once a bedroom before a wall was removed. The 0.3 acre lot offers a semi-private back yard and a 1 car detached garage. Easy access to all amenities and is only a half mile to Main Street for great shops, restaurants, the stunning Bixby Library, the Vergennes Opera House, and so much more! Check out the 3D tour and start brainstorming about how cute this home can be! †
Property Location
Property Details
| Sold Price $120,000 | Sold Date Aug 12th, 2021 | |
|---|---|---|
| List Price $150,000 | Total Rooms 7 | List Date Jun 18th, 2021 |
| MLS# 4867499 | Lot Size 0.300 Acres | Taxes $4,188 |
| Type House | Stories 1 1/2 | Road Frontage 25 |
| Bedrooms 2 | Style Farmhouse | Water Frontage |
| Full Bathrooms 1 | Finished 1,280 Sqft | Construction No, Existing |
| 3/4 Bathrooms 0 | Above Grade 1,280 Sqft | Seasonal No |
| Half Bathrooms 0 | Below Grade 0 Sqft | Year Built 1870 |
| 1/4 Bathrooms 0 | Garage Size 1 Car | County Addison |
| Interior FeaturesLaundry Hook-ups, Laundry - 1st Floor |
|---|
| Equipment & AppliancesNone |
| Kitchen - Eat-in 15'x12'5", 1st Floor | Living Room 16'5"x15', 1st Floor | Bath - Full 4'8"x7', 1st Floor |
|---|---|---|
| Den 12'x15'7", 1st Floor | Laundry Room 8'7"x9'5", 1st Floor | Bedroom 15'8"x12'8", 2nd Floor |
| Bedroom 19'x8'9", 2nd Floor |
| ConstructionWood Frame |
|---|
| BasementWalk-up, Unfinished, Interior Stairs, Unfinished |
| Exterior FeaturesPorch - Covered, Porch - Enclosed |
| Exterior Asbestos, T1-11 | Disability Features 1st Floor Full Bathrm, Hard Surface Flooring |
|---|---|
| Foundation Stone, Brick | House Color Multiple |
| Floors Vinyl, Hardwood | Building Certifications |
| Roof Shingle-Asphalt | HERS Index |
| DirectionsSouth on Main St. Left on S. Maple St. House is approximately 1 mile on West side of the street. |
|---|
| Lot DescriptionUnknown, Sidewalks, Street Lights, In Town, Neighborhood |
| Garage & Parking Detached, Storage Above, Driveway, Off Street |
| Road Frontage 25 | Water Access |
|---|---|
| Suitable Use | Water Type |
| Driveway Dirt | Water Body |
| Flood Zone No | Zoning Residential |
| School District Addison Northwest | Middle Vergennes UHSD #5 |
|---|---|
| Elementary Vergennes UES #44 | High Vergennes UHSD #5 |
| Heat Fuel Oil | Excluded |
|---|---|
| Heating/Cool None, Hot Water, Baseboard | Negotiable |
| Sewer Public | Parcel Access ROW |
| Water Public | ROW for Other Parcel |
| Water Heater Off Boiler | Financing |
| Cable Co Comcast | Documents Deed |
| Electric Circuit Breaker(s) | Tax ID 663-210-10614 |

† The remarks published on this webpage originate from Listed By Tammy Petersen of The Real Estate Company of Vermont, LLC via the NNEREN IDX Program and do not represent the views and opinions of Coldwell Banker Hickok & Boardman. Coldwell Banker Hickok & Boardman Realty cannot be held responsible for possible violations of copyright resulting from the posting of any data from the NNEREN IDX Program.

 Back to Search Results
Back to Search Results