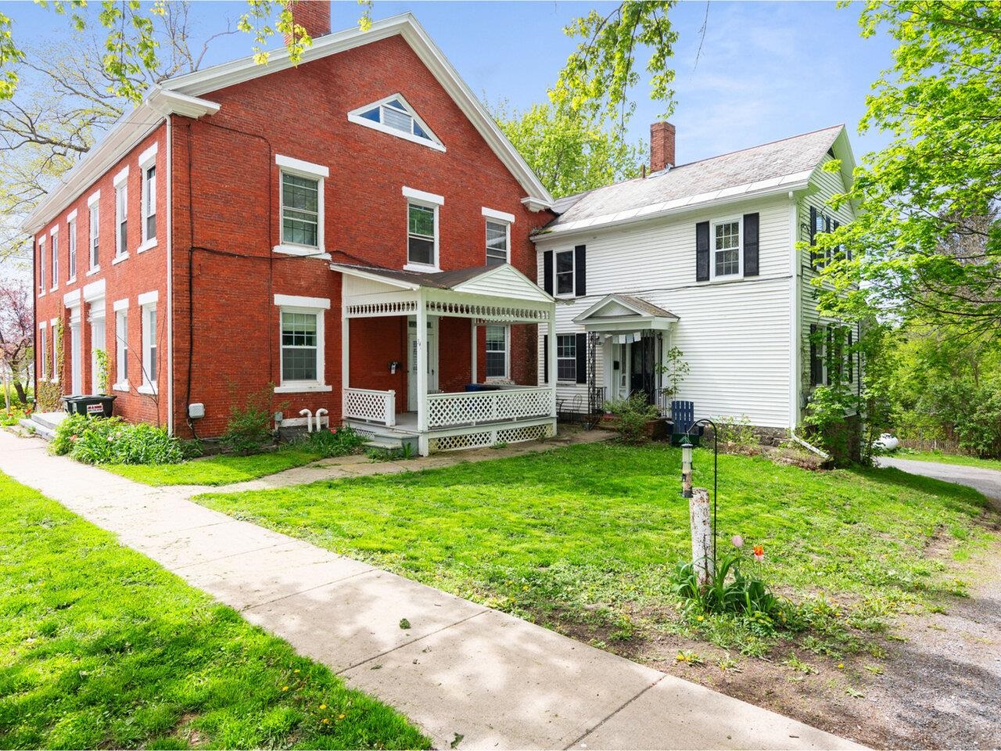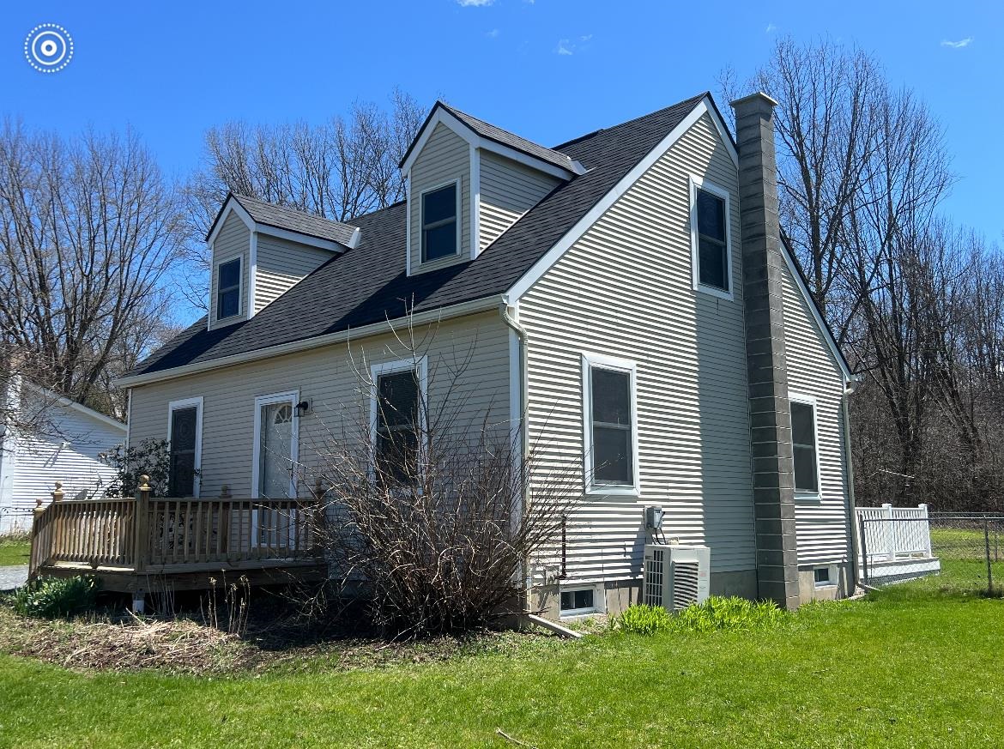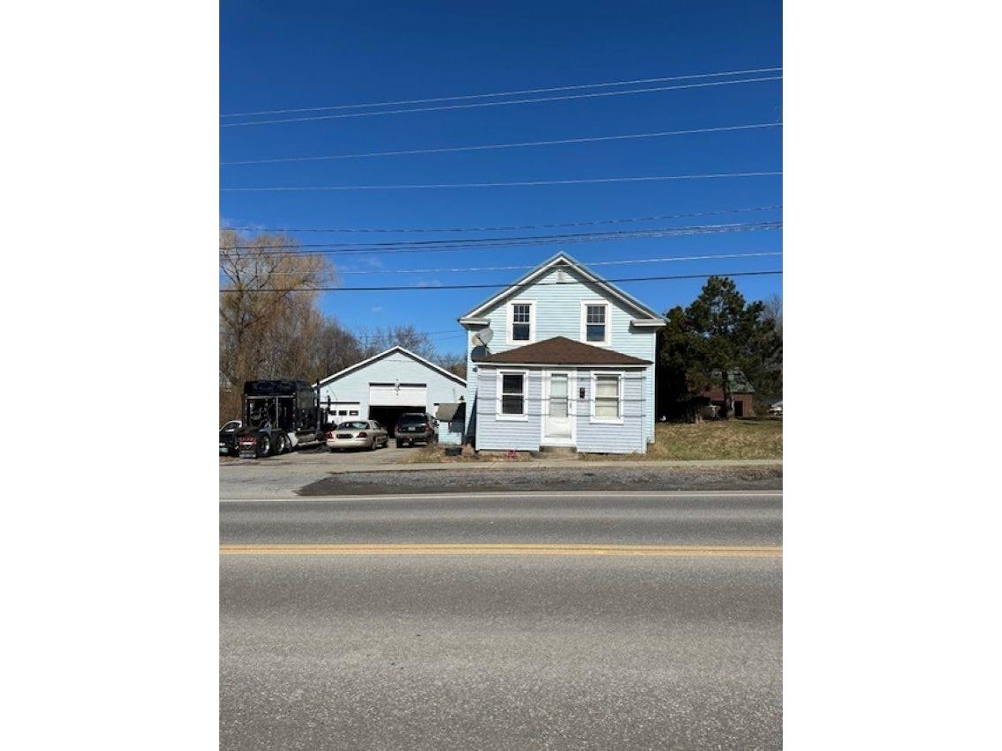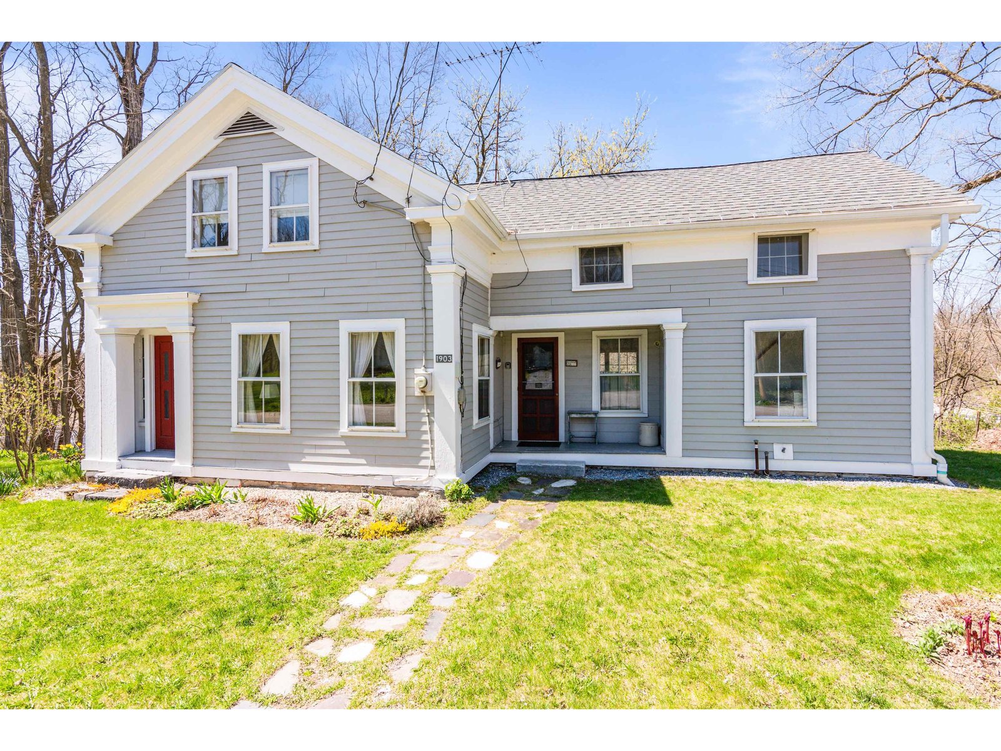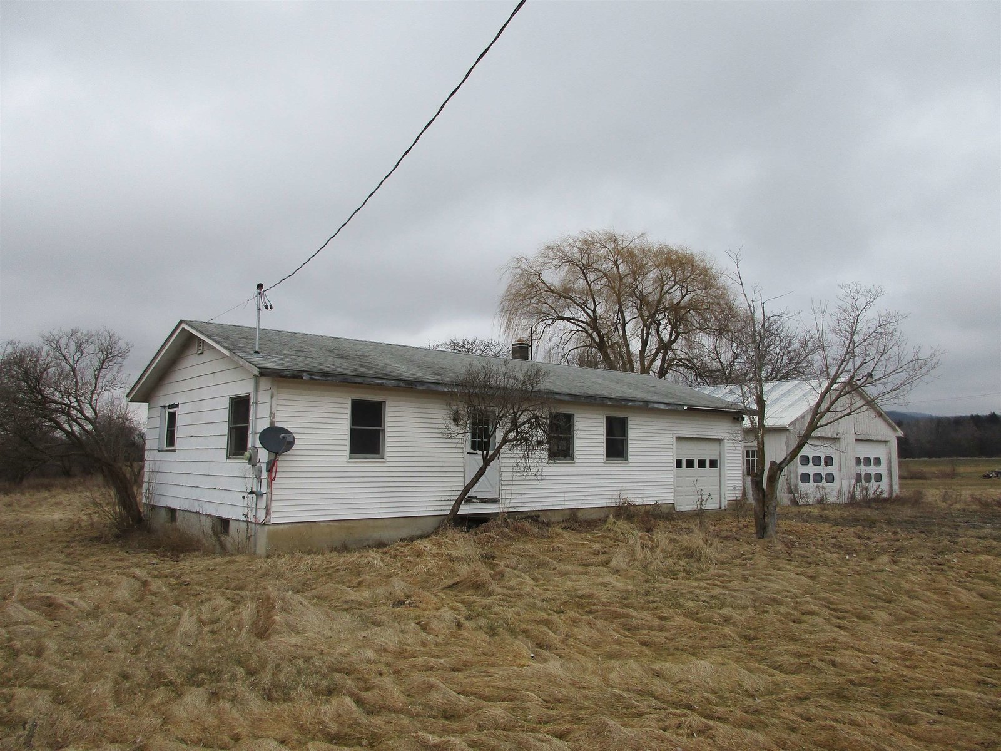Sold Status
$320,000 Sold Price
House Type
3 Beds
2 Baths
1,248 Sqft
Sold By The Real Estate Company of Vermont, LLC
Similar Properties for Sale
Request a Showing or More Info

Call: 802-863-1500
Mortgage Provider
Mortgage Calculator
$
$ Taxes
$ Principal & Interest
$
This calculation is based on a rough estimate. Every person's situation is different. Be sure to consult with a mortgage advisor on your specific needs.
Addison County
Wonderfully updated 3 bedroom home centrally located in downtown Vergennes. This 3 bed, 2 full bath ranch has been completely renovated from wall to wall. The home has all new flooring, new garage, furnace, hotwater heater and appliances. Entering the home you will notice the natural light flood the open floorplan. The living/dining room has vaulted ceilings and speakers for the retro home stereo system. The primary bedroom is large and features a private bath. The kitchen has been fit with new stainless steel appliances and the home has been recently plumbed with natural gas. If you need more entertainment space, a rebuilt deck will accomidate for grilling or relaxing after work. Located in a quiet circle neighborhood, just a few minutes walk from all of the shops and restaurants that Vergennes has become known for, and a mile from route 7, this is the perfect combination of convenience and privacy. This home has been given new life. Come see it today and make it yours tomorrow. †
Property Location
Property Details
| Sold Price $320,000 | Sold Date Mar 1st, 2024 | |
|---|---|---|
| List Price $324,900 | Total Rooms 5 | List Date Dec 7th, 2023 |
| MLS# 4979731 | Lot Size 0.200 Acres | Taxes $4,538 |
| Type House | Stories 1 | Road Frontage 177 |
| Bedrooms 3 | Style Manuf./Mobile, Ranch | Water Frontage |
| Full Bathrooms 2 | Finished 1,248 Sqft | Construction No, Existing |
| 3/4 Bathrooms 0 | Above Grade 1,248 Sqft | Seasonal No |
| Half Bathrooms 0 | Below Grade 0 Sqft | Year Built 1987 |
| 1/4 Bathrooms 0 | Garage Size 2 Car | County Addison |
| Interior FeaturesCeiling Fan, Natural Light, Skylight, Storage - Indoor, Surround Sound Wiring, Laundry - 1st Floor |
|---|
| Equipment & AppliancesRefrigerator, Range-Gas, Dishwasher, Washer, Dryer, Water Heater–Natural Gas, Smoke Detector, CO Detector, Forced Air |
| Kitchen - Eat-in 1st Floor | Living/Dining 1st Floor | Bedroom 1st Floor |
|---|---|---|
| Bedroom 1st Floor | Primary Bedroom 1st Floor | Bath - Full 1st Floor |
| Bath - Full 1st Floor |
| ConstructionWood Frame |
|---|
| BasementInterior, Bulkhead, Unfinished |
| Exterior FeaturesDeck, Garden Space, Natural Shade |
| Exterior Vinyl Siding | Disability Features 1st Floor Bedroom, 1st Floor Full Bathrm, 1st Floor Hrd Surfce Flr, 1st Floor Laundry |
|---|---|
| Foundation Poured Concrete | House Color Gray |
| Floors Laminate, Vinyl Plank | Building Certifications |
| Roof Shingle-Asphalt | HERS Index |
| Directions |
|---|
| Lot Description |
| Garage & Parking Attached |
| Road Frontage 177 | Water Access |
|---|---|
| Suitable Use | Water Type |
| Driveway Crushed/Stone | Water Body |
| Flood Zone No | Zoning Residential |
| School District Vergennes UHSD 44 | Middle |
|---|---|
| Elementary | High |
| Heat Fuel Gas-Natural | Excluded |
|---|---|
| Heating/Cool None | Negotiable |
| Sewer Public | Parcel Access ROW |
| Water Public | ROW for Other Parcel |
| Water Heater Gas-Natural | Financing |
| Cable Co | Documents |
| Electric Circuit Breaker(s) | Tax ID 663-210-10619 |

† The remarks published on this webpage originate from Listed By Matt Havers of Flat Fee Real Estate via the NNEREN IDX Program and do not represent the views and opinions of Coldwell Banker Hickok & Boardman. Coldwell Banker Hickok & Boardman Realty cannot be held responsible for possible violations of copyright resulting from the posting of any data from the NNEREN IDX Program.

 Back to Search Results
Back to Search Results