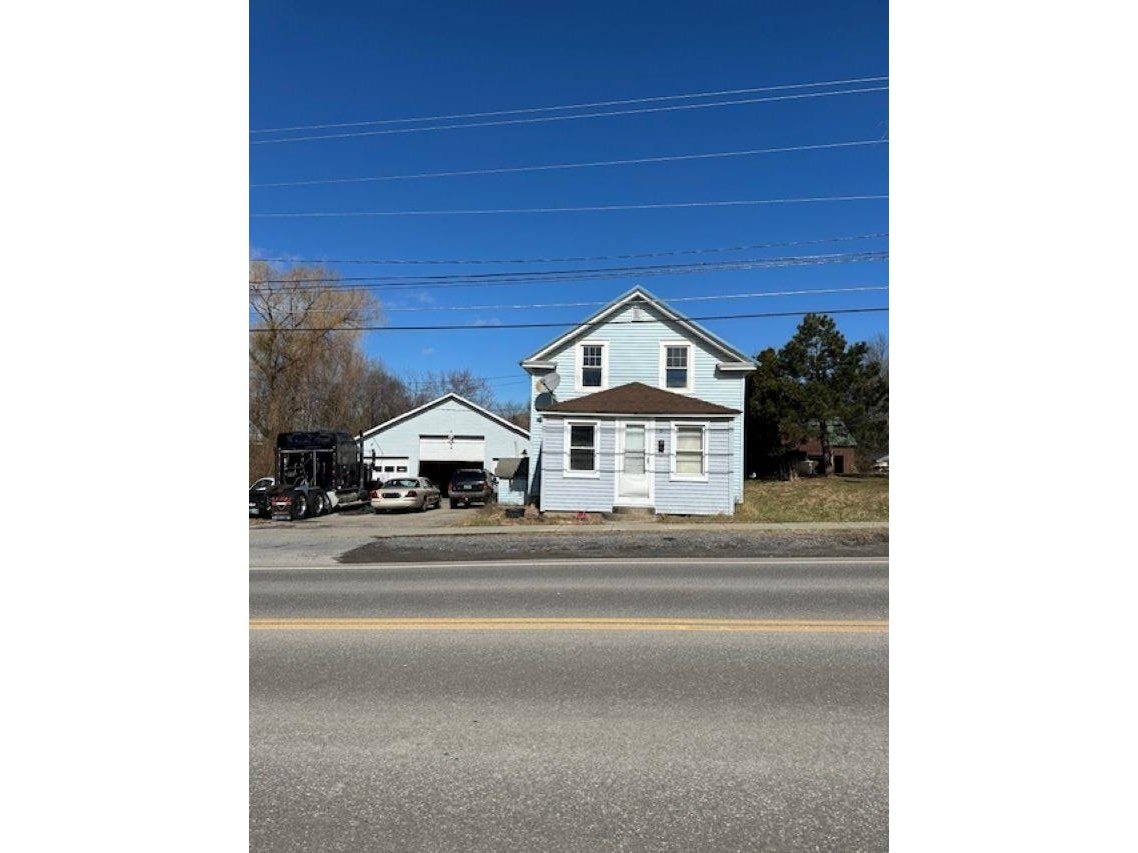Sold Status
$162,000 Sold Price
House Type
3 Beds
2 Baths
1,250 Sqft
Sold By
Similar Properties for Sale
Request a Showing or More Info

Call: 802-863-1500
Mortgage Provider
Mortgage Calculator
$
$ Taxes
$ Principal & Interest
$
This calculation is based on a rough estimate. Every person's situation is different. Be sure to consult with a mortgage advisor on your specific needs.
Addison County
This home has been remodeled top to bottom. New walls, Electrical, rafters, plywood & asphalt roof, mostly all new floor joists, New Kitchen & Bathrooms, New propane furnace, & New siding. All of this on municipal services in a great location & walking distance to town and BF Goodrich. Interior is bright & cleanly painted with neutral colors. It is ready for you to make it your own. Laundry up Stairs, Nice fixtures and finishing touches.MUST MAKE APPOINTMENT WITH LA - 24 HOURS NOTICE. †
Property Location
Property Details
| Sold Price $162,000 | Sold Date May 29th, 2013 | |
|---|---|---|
| List Price $179,000 | Total Rooms 6 | List Date Oct 18th, 2012 |
| MLS# 4193158 | Lot Size 0.300 Acres | Taxes $3,065 |
| Type House | Stories 2 | Road Frontage 197 |
| Bedrooms 3 | Style Cape | Water Frontage |
| Full Bathrooms 1 | Finished 1,250 Sqft | Construction Existing |
| 3/4 Bathrooms 1 | Above Grade 1,250 Sqft | Seasonal No |
| Half Bathrooms 0 | Below Grade 0 Sqft | Year Built 1888 |
| 1/4 Bathrooms 0 | Garage Size 0 Car | County Addison |
| Interior FeaturesKitchen, Living Room, Smoke Det-Hardwired, Draperies, 2nd Floor Laundry, Cable |
|---|
| Equipment & AppliancesCook Top-Electric, Dishwasher, Washer, Microwave, Dryer, Refrigerator, Smoke Detector, Window Treatment |
| Primary Bedroom 15.5x11 2nd Floor | 2nd Bedroom 12x11 2nd Floor | 3rd Bedroom 11x10 2nd Floor |
|---|---|---|
| Living Room 16x12 | Kitchen 10x23.5 | Dining Room 13x11 1st Floor |
| 3/4 Bath 1st Floor | Full Bath 2nd Floor |
| ConstructionExisting |
|---|
| BasementWalkout, Unfinished, Other, Full, Exterior Stairs |
| Exterior FeaturesPorch-Covered |
| Exterior Vinyl | Disability Features |
|---|---|
| Foundation Stone, Concrete | House Color Beige |
| Floors Vinyl, Carpet | Building Certifications |
| Roof Shingle-Asphalt | HERS Index |
| DirectionsRoute 22A, turn onto Panton Road, property on left. |
|---|
| Lot DescriptionLevel, Country Setting, Sloping, City Lot, Village |
| Garage & Parking None |
| Road Frontage 197 | Water Access |
|---|---|
| Suitable Use | Water Type |
| Driveway Gravel | Water Body |
| Flood Zone No | Zoning Res |
| School District NA | Middle Vergennes UHSD #5 |
|---|---|
| Elementary Vergennes UES #44 | High Vergennes UHSD #5 |
| Heat Fuel Gas-LP/Bottle | Excluded |
|---|---|
| Heating/Cool Baseboard, Hot Water | Negotiable |
| Sewer Public | Parcel Access ROW |
| Water Public | ROW for Other Parcel |
| Water Heater Domestic, Gas-Lp/Bottle | Financing VtFHA, Cash Only, VA, Conventional, Rural Development, FHA |
| Cable Co Comcast | Documents Deed |
| Electric 220 Plug | Tax ID 66321010091 |

† The remarks published on this webpage originate from Listed By Anna Charlebois-Ouellett of BHHS Vermont Realty Group/S Burlington via the NNEREN IDX Program and do not represent the views and opinions of Coldwell Banker Hickok & Boardman. Coldwell Banker Hickok & Boardman Realty cannot be held responsible for possible violations of copyright resulting from the posting of any data from the NNEREN IDX Program.

 Back to Search Results
Back to Search Results






