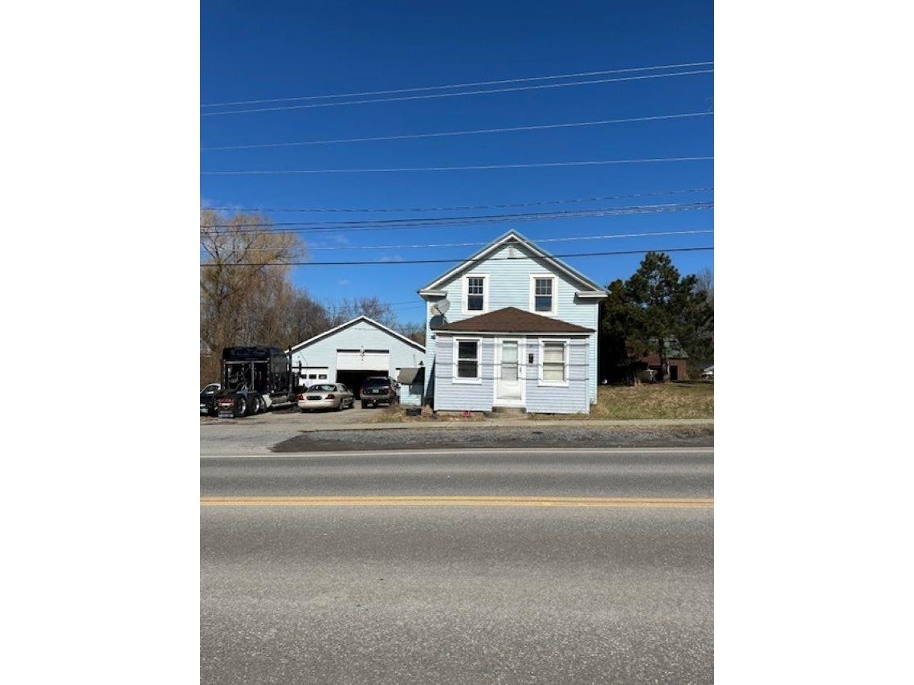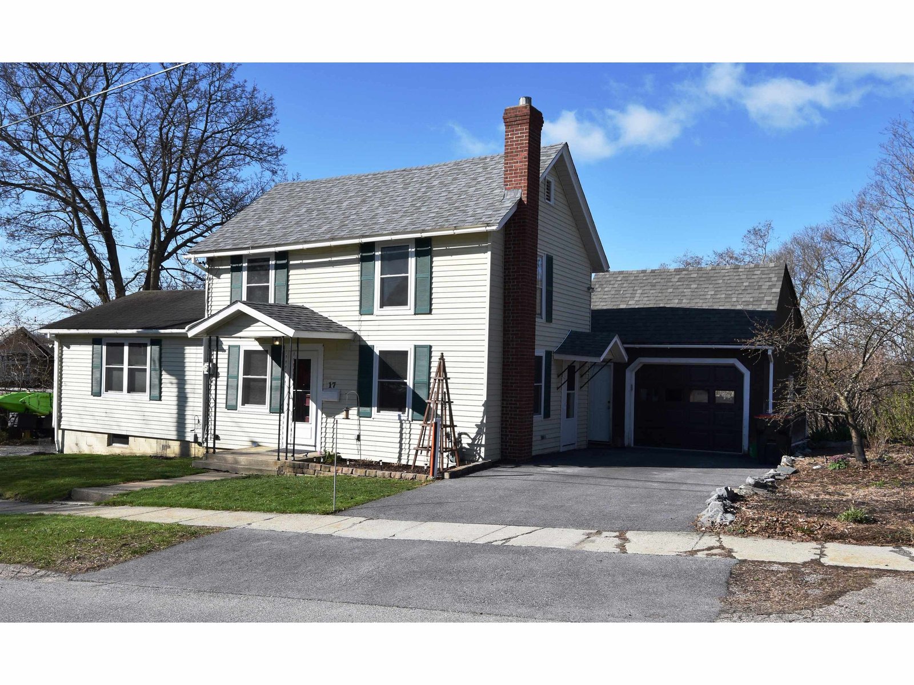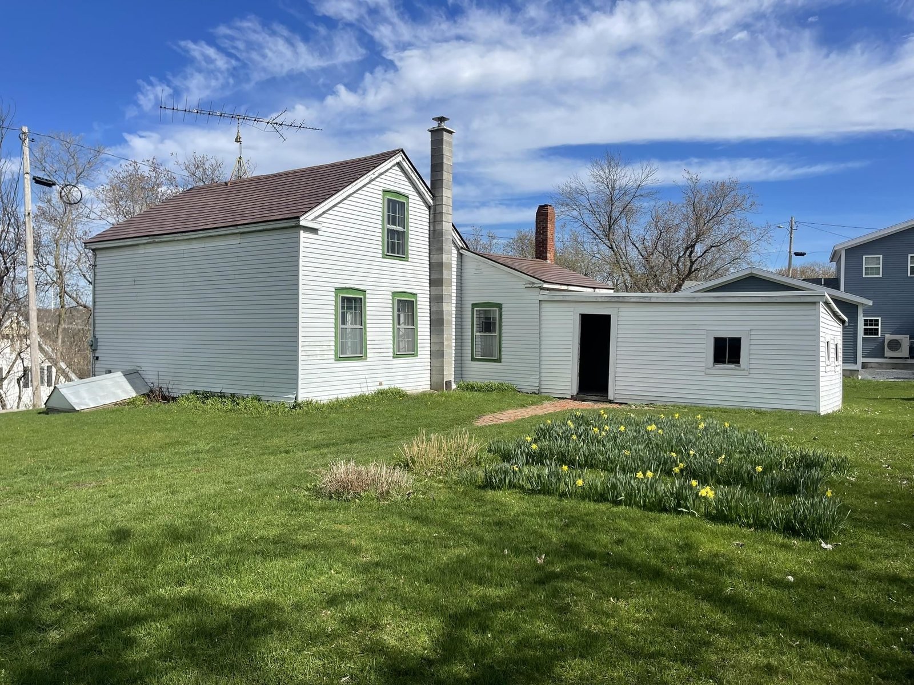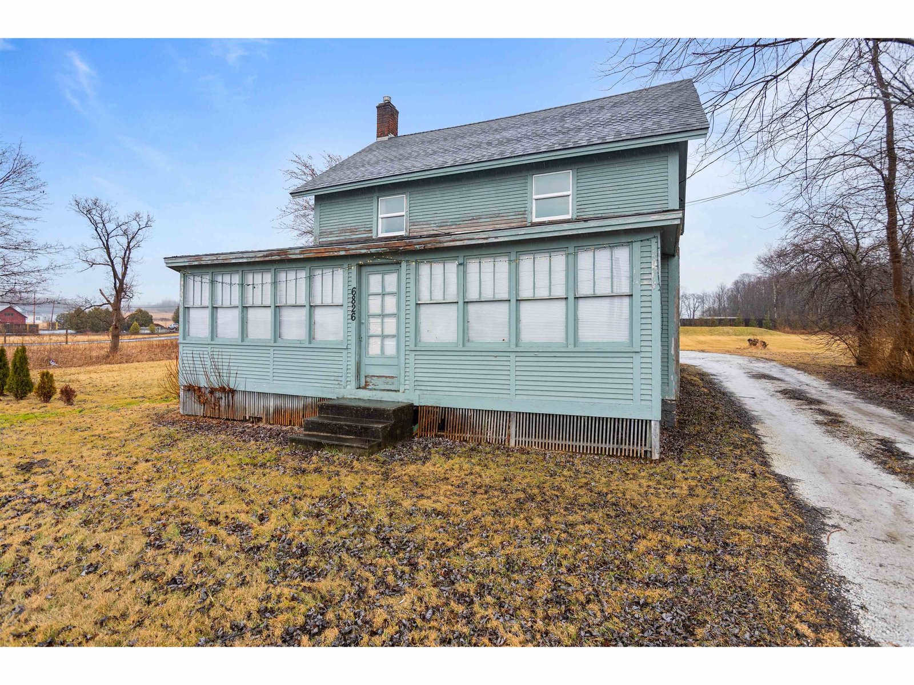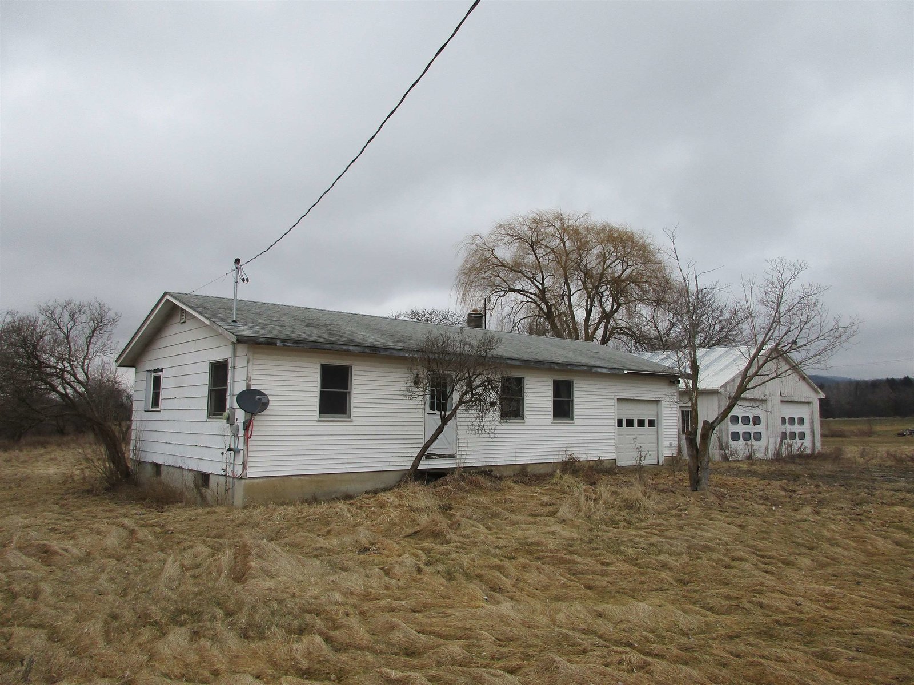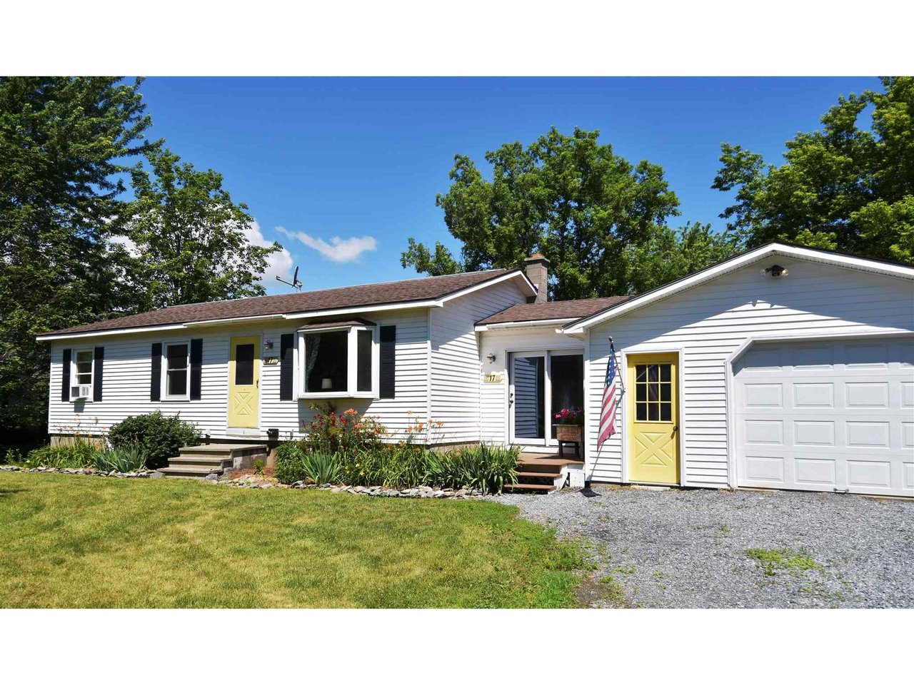Sold Status
$225,900 Sold Price
House Type
3 Beds
1 Baths
1,466 Sqft
Sold By BHHS Vermont Realty Group/S Burlington
Similar Properties for Sale
Request a Showing or More Info

Call: 802-863-1500
Mortgage Provider
Mortgage Calculator
$
$ Taxes
$ Principal & Interest
$
This calculation is based on a rough estimate. Every person's situation is different. Be sure to consult with a mortgage advisor on your specific needs.
Addison County
What an opportunity for an affordable home that is inviting with room to grow. Laminate floors will survive the test of time against all of our pets and small trucks! The kitchen/ding area open to a pleasant deck large enough for all your patio furniture and dining table. The deck is covered with hops so can enjoy the shade and brew beer later in the season. A partially finished basement will draw the crowd to the well set up media room ( the equipment is negotiable ) and a bonus/office space for those who have chosen to work from home. A beautiful yard and a detached garage complete this ready to jump on it home! †
Property Location
Property Details
| Sold Price $225,900 | Sold Date Aug 11th, 2021 | |
|---|---|---|
| List Price $214,900 | Total Rooms 9 | List Date Jun 18th, 2021 |
| MLS# 4867573 | Lot Size 0.200 Acres | Taxes $5,385 |
| Type House | Stories 1 | Road Frontage 120 |
| Bedrooms 3 | Style Ranch | Water Frontage |
| Full Bathrooms 1 | Finished 1,466 Sqft | Construction No, Existing |
| 3/4 Bathrooms 0 | Above Grade 1,130 Sqft | Seasonal No |
| Half Bathrooms 0 | Below Grade 336 Sqft | Year Built 1984 |
| 1/4 Bathrooms 0 | Garage Size 1 Car | County Addison |
| Interior FeaturesHome Theatre Wiring, Kitchen/Dining, Wood Stove Hook-up, Laundry - Basement |
|---|
| Equipment & AppliancesRefrigerator, Range-Gas, Dishwasher, Washer, Dryer, Smoke Detector, CO Detector |
| Kitchen/Dining 19x11'2, 1st Floor | Family Room 12'2x17, 1st Floor | Bath - Full 11'8x8'5, 1st Floor |
|---|---|---|
| Bedroom 7'6x10'4, 1st Floor | Bedroom 11'2x10'5, 1st Floor | Bedroom 8'4x11'4, 1st Floor |
| Bonus Room 16x10'3, Basement | Media Room 16x10'6, Basement | Mudroom 10'3x11'8, 1st Floor |
| ConstructionWood Frame |
|---|
| BasementInterior, Concrete, Storage Space, Partially Finished, Storage Space, Stairs - Basement |
| Exterior FeaturesDeck, Natural Shade, Windows - Double Pane |
| Exterior Vinyl | Disability Features |
|---|---|
| Foundation Concrete, Poured Concrete, Slab - Concrete | House Color |
| Floors Vinyl, Carpet, Manufactured, Laminate | Building Certifications |
| Roof Shingle | HERS Index |
| DirectionsVergennes to Green Street south to Sunset Drive, second entrance #17. |
|---|
| Lot Description, Landscaped, City Lot, Sidewalks, Village, Neighborhood, Village |
| Garage & Parking Attached, Unassigned |
| Road Frontage 120 | Water Access |
|---|---|
| Suitable Use | Water Type |
| Driveway Crushed/Stone | Water Body |
| Flood Zone No | Zoning R1 |
| School District Addison Northwest | Middle Vergennes UHSD #5 |
|---|---|
| Elementary Vergennes UES #44 | High Vergennes UHSD #5 |
| Heat Fuel Gas-Natural | Excluded |
|---|---|
| Heating/Cool None, Hot Water | Negotiable |
| Sewer Public | Parcel Access ROW |
| Water Public | ROW for Other Parcel |
| Water Heater Domestic | Financing |
| Cable Co Comcast | Documents Property Disclosure, Deed, Tax Map |
| Electric 100 Amp, Circuit Breaker(s) | Tax ID 663-210-10896 |

† The remarks published on this webpage originate from Listed By of BHHS Vermont Realty Group/Vergennes via the NNEREN IDX Program and do not represent the views and opinions of Coldwell Banker Hickok & Boardman. Coldwell Banker Hickok & Boardman Realty cannot be held responsible for possible violations of copyright resulting from the posting of any data from the NNEREN IDX Program.

 Back to Search Results
Back to Search Results