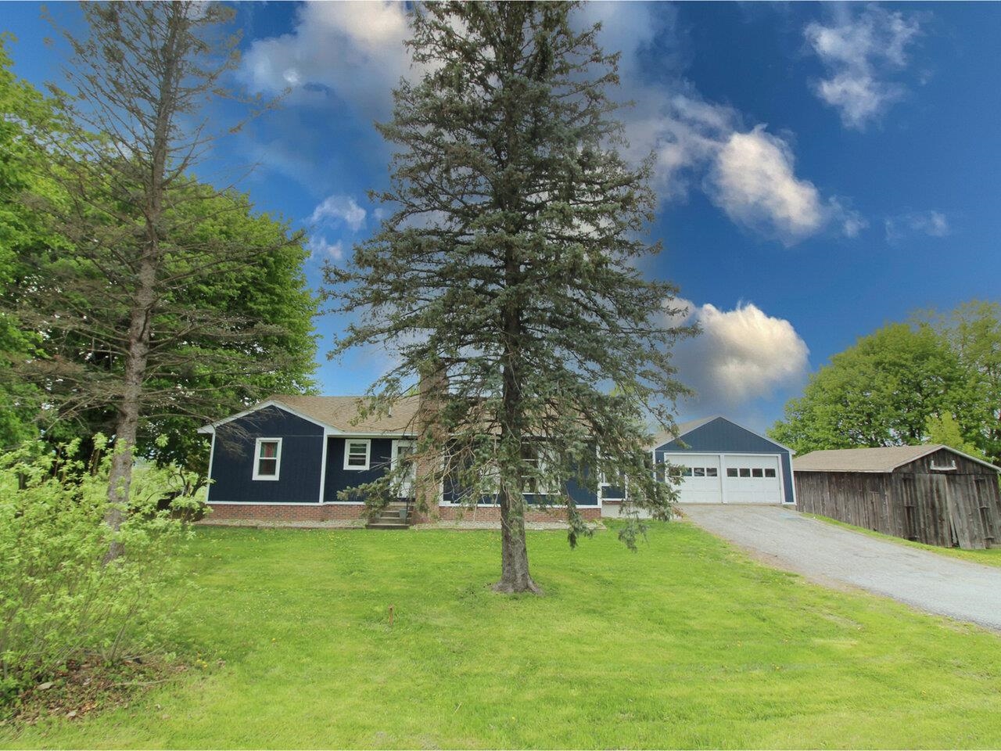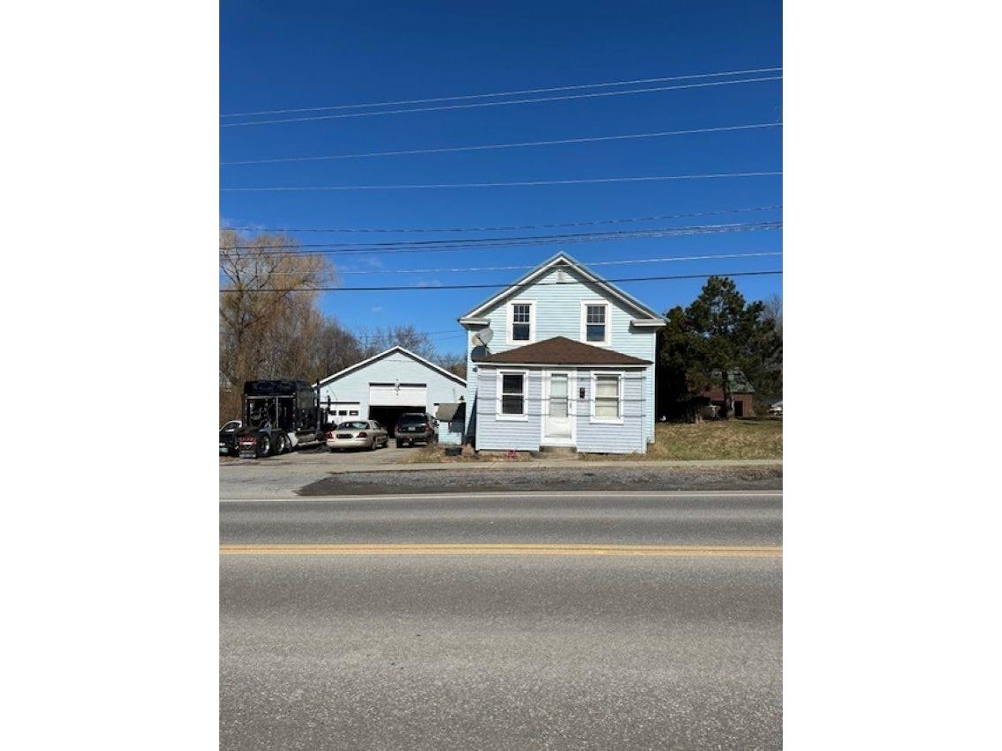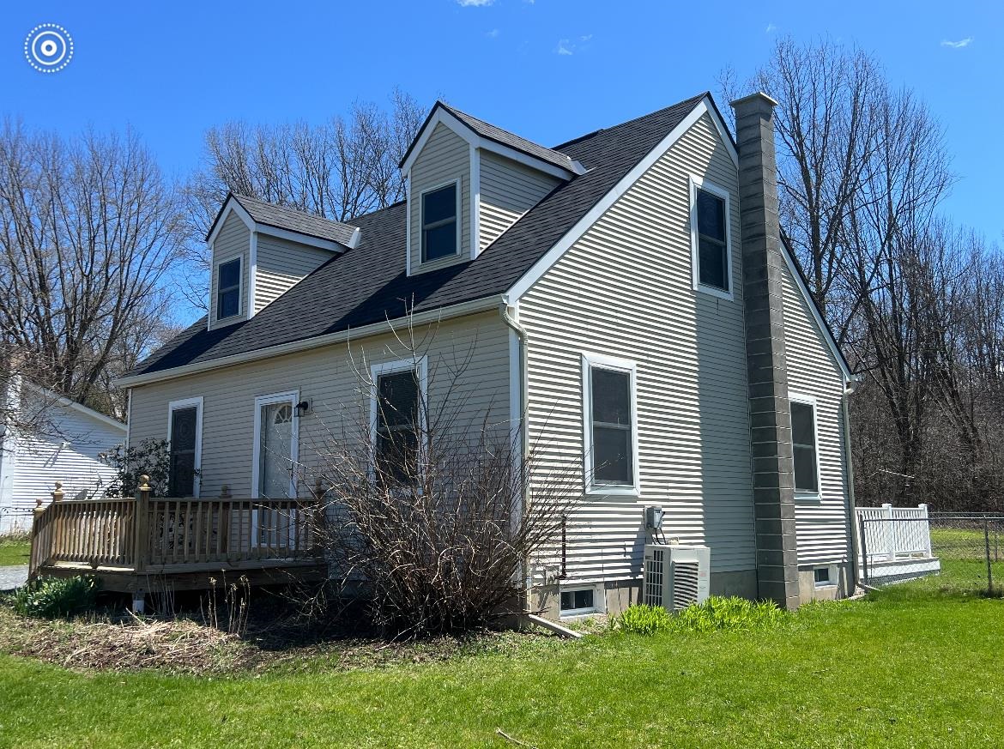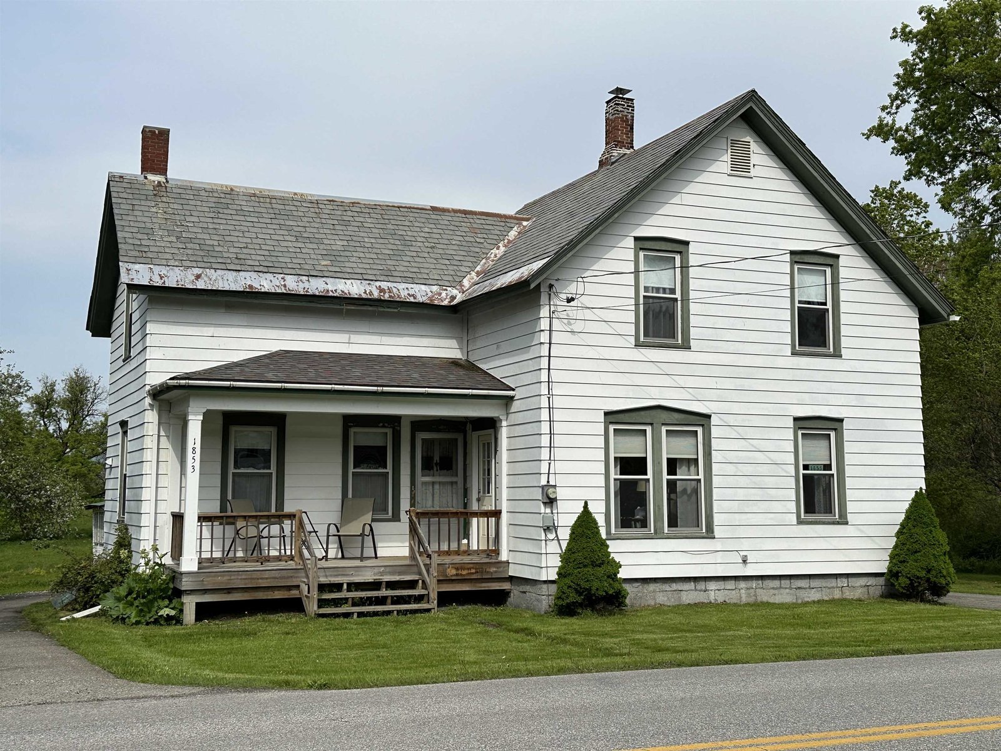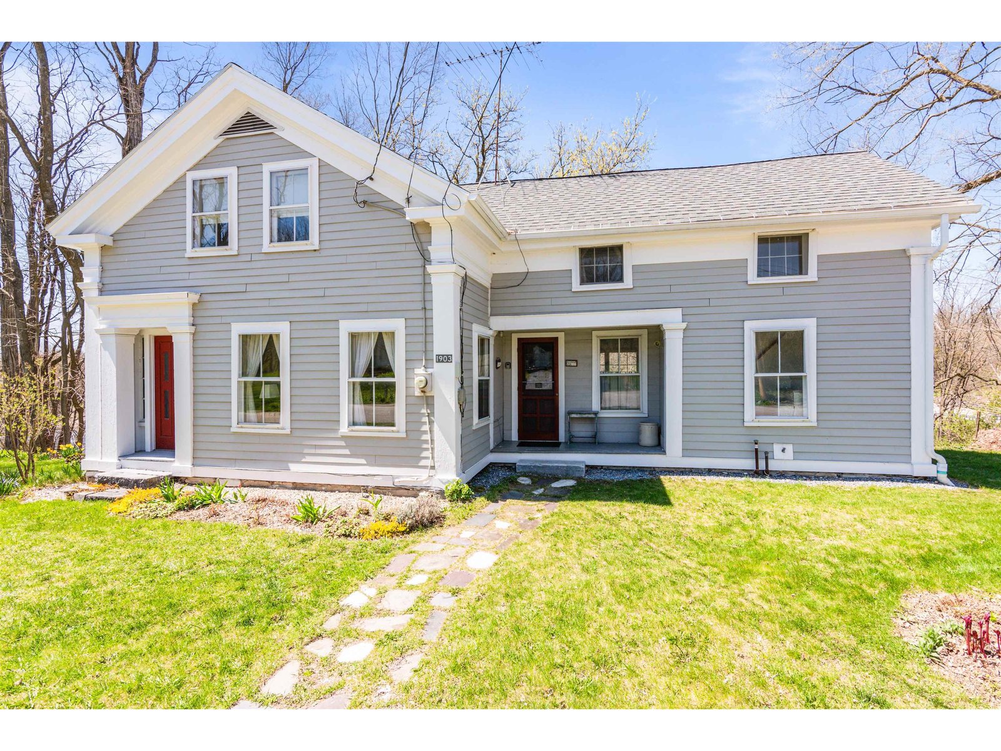Sold Status
$325,000 Sold Price
House Type
3 Beds
2 Baths
1,824 Sqft
Sold By IPJ Real Estate
Similar Properties for Sale
Request a Showing or More Info

Call: 802-863-1500
Mortgage Provider
Mortgage Calculator
$
$ Taxes
$ Principal & Interest
$
This calculation is based on a rough estimate. Every person's situation is different. Be sure to consult with a mortgage advisor on your specific needs.
Addison County
This is your chance to move into a historical home in Vermont's smallest and oldest City. This 1880 home sits on a 1/2 acre in the heart of Vergennes' Historic District. You'll love being close to restaurants, shopping, antiques, art galleries, parks, Otter Creek and the Bixby Public Library. This home is only minutes to Lake Champlain and 20 miles from Burlington. The Vergennes Opera house nearby has may incredible music and theatre events each year. Vergennes Elementary School, playgrounds and the city pool are in your back yard. There is a large detached garage to satisfy woodworking and mechanical hobbies and a shed formerly use as a rabbit hutch. This house awaiting your personal touches, has may extra rooms that are perfect for home offices or study areas. †
Property Location
Property Details
| Sold Price $325,000 | Sold Date Jan 10th, 2022 | |
|---|---|---|
| List Price $325,000 | Total Rooms 12 | List Date Nov 8th, 2021 |
| MLS# 4889854 | Lot Size 0.500 Acres | Taxes $5,047 |
| Type House | Stories 1 1/2 | Road Frontage 0 |
| Bedrooms 3 | Style Saltbox, Historical District | Water Frontage |
| Full Bathrooms 1 | Finished 1,824 Sqft | Construction No, Existing |
| 3/4 Bathrooms 1 | Above Grade 1,824 Sqft | Seasonal No |
| Half Bathrooms 0 | Below Grade 0 Sqft | Year Built 1880 |
| 1/4 Bathrooms 0 | Garage Size 2 Car | County Addison |
| Interior FeaturesAttic, Kitchen/Dining, Lead/Stain Glass, Storage - Indoor, Laundry - 1st Floor |
|---|
| Equipment & AppliancesRefrigerator, Range-Electric, Dishwasher, Stove-Gas |
| Foyer 7x7, 1st Floor | Living Room 12x15, 1st Floor | Kitchen - Eat-in 12x18, 1st Floor |
|---|---|---|
| Dining Room 9x12, 1st Floor | Rec Room 16x19, 1st Floor | Other 6x8, 1st Floor |
| Bedroom 11x14, 1st Floor | Den 7x10, 1st Floor | Bedroom 10x18, 2nd Floor |
| Bedroom 12x25, 2nd Floor | Office/Study 11x17, 2nd Floor | Playroom 5x8, 2nd Floor |
| Workshop 18x25, Basement |
| ConstructionWood Frame |
|---|
| BasementWalkout, Interior Stairs, Concrete, Daylight, Full, Walkout |
| Exterior FeaturesOutbuilding, Shed, Storage |
| Exterior Vinyl Siding | Disability Features |
|---|---|
| Foundation Concrete | House Color tan |
| Floors Carpet, Vinyl, Wood | Building Certifications |
| Roof Shingle-Asphalt | HERS Index |
| DirectionsFrom Main Street in Vergennes turn onto School Street. House is on the left. |
|---|
| Lot DescriptionNo, City Lot |
| Garage & Parking Detached, , 4 Parking Spaces |
| Road Frontage 0 | Water Access |
|---|---|
| Suitable UseResidential | Water Type |
| Driveway Gravel | Water Body |
| Flood Zone No | Zoning Historic Neighborhood |
| School District Addison Northwest | Middle Vergennes UHSD #5 |
|---|---|
| Elementary Vergennes UES #44 | High Vergennes UHSD #5 |
| Heat Fuel Oil | Excluded tiny house |
|---|---|
| Heating/Cool None, Hot Water, Baseboard | Negotiable |
| Sewer Public | Parcel Access ROW |
| Water Public | ROW for Other Parcel No |
| Water Heater Electric, Owned | Financing |
| Cable Co Consolidated Comm. | Documents Property Disclosure, Deed, Tax Map |
| Electric 200 Amp | Tax ID 663-210-10242 |

† The remarks published on this webpage originate from Listed By Sean Dye of BHHS Vermont Realty Group/Vergennes via the NNEREN IDX Program and do not represent the views and opinions of Coldwell Banker Hickok & Boardman. Coldwell Banker Hickok & Boardman Realty cannot be held responsible for possible violations of copyright resulting from the posting of any data from the NNEREN IDX Program.

 Back to Search Results
Back to Search Results