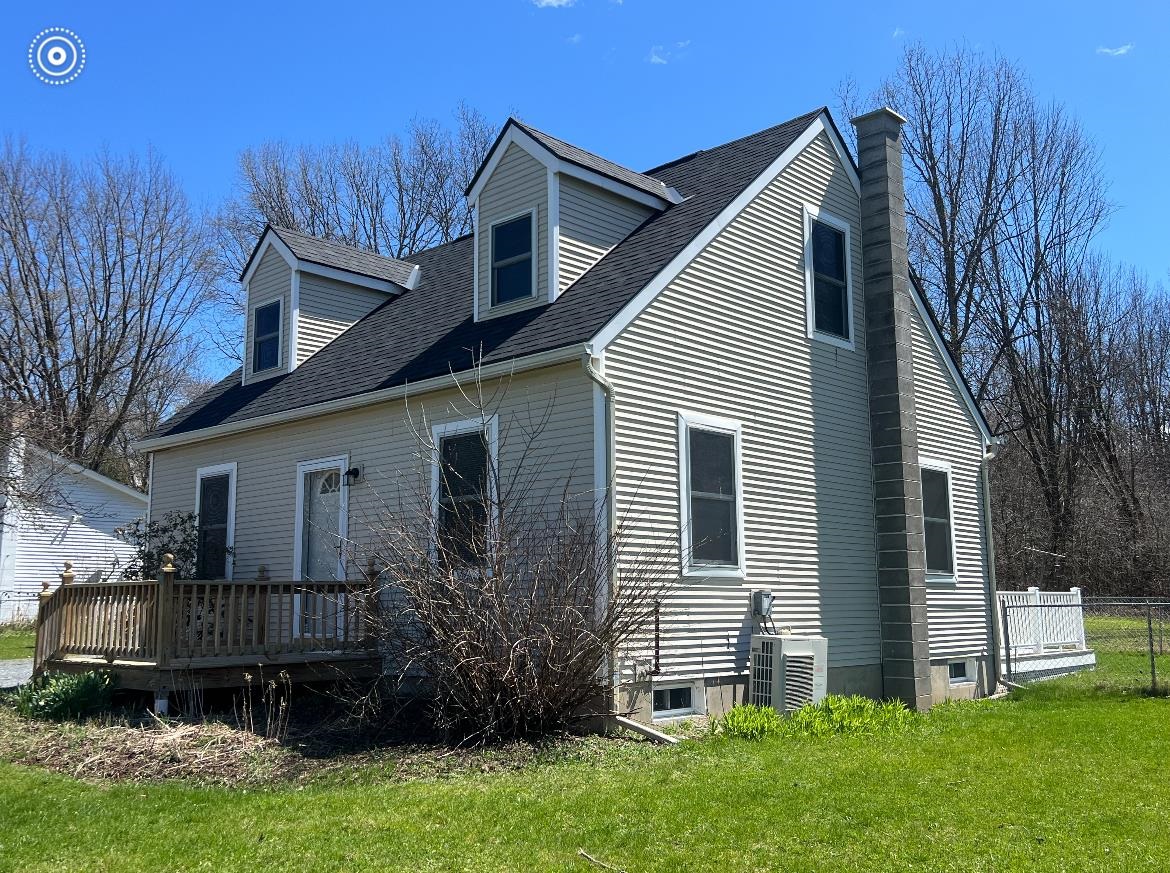Sold Status
$375,000 Sold Price
House Type
4 Beds
4 Baths
3,800 Sqft
Sold By Four Seasons Sotheby's Int'l Realty
Similar Properties for Sale
Request a Showing or More Info

Call: 802-863-1500
Mortgage Provider
Mortgage Calculator
$
$ Taxes
$ Principal & Interest
$
This calculation is based on a rough estimate. Every person's situation is different. Be sure to consult with a mortgage advisor on your specific needs.
Addison County
Historic center-hall colonial in a lovely village setting. A signature merchant's home within a quiet National Historic Registry neighborhood, moments walk from Main Street of Vermont's "Little City".This gracious four + bedroom post and beam home comfortably blends both the casual and formal. Beautifully bright and updated, it overlooks the privacy of a broad half-acre lawn and organic gardens circled by century-old maples and pines. Distinctive details and wonderful historical character throughout are balanced with the cost savings of interior air-tight storms and ultra-efficient wood pellet boiler (plus new Buderus boiler). Wonderful potential to reclaim the original summer kitchen with its Rumford hearth, baking oven and deep window seats, a true tavern in the making. This 3800 square foot colonial is completed with full walk up attic, semi-detached, sun-filled garden workshop/studio space and under-home one car garage with ample additional storage.The very best of town and country †
Property Location
Property Details
| Sold Price $375,000 | Sold Date Sep 10th, 2013 | |
|---|---|---|
| List Price $370,000 | Total Rooms 14 | List Date May 22nd, 2013 |
| MLS# 4240004 | Lot Size 0.500 Acres | Taxes $6,563 |
| Type House | Stories 2 | Road Frontage 120 |
| Bedrooms 4 | Style Colonial | Water Frontage |
| Full Bathrooms 2 | Finished 3,800 Sqft | Construction , Existing |
| 3/4 Bathrooms 0 | Above Grade 3,800 Sqft | Seasonal No |
| Half Bathrooms 2 | Below Grade 0 Sqft | Year Built 1810 |
| 1/4 Bathrooms 0 | Garage Size 1 Car | County Addison |
| Interior FeaturesLaundry - 2nd Floor |
|---|
| Equipment & AppliancesRefrigerator, Dishwasher, Disposal, Washer, Range-Gas, Dryer, Washer, , , Wood Stove |
| Kitchen 15x22, 1st Floor | Dining Room 17x13, 1st Floor | Living Room 17x15, 1st Floor |
|---|---|---|
| Family Room 17x13, 1st Floor | Office/Study 15x8, 2nd Floor | Utility Room 10x11, 2nd Floor |
| Primary Bedroom 15x15, 2nd Floor | Bedroom 17x10, 2nd Floor | Bedroom 17x13, 2nd Floor |
| Bedroom 17x10, 1st Floor | Other 14x9, 2nd Floor | Other 11x8, 2nd Floor |
| Other 14x11, 1st Floor |
| Construction |
|---|
| BasementWalkout, Partially Finished, Exterior Stairs |
| Exterior FeaturesFence - Full, Gazebo, Outbuilding, Porch - Covered |
| Exterior Clapboard | Disability Features |
|---|---|
| Foundation Stone, Concrete | House Color Yellow |
| Floors Other, Carpet, Hardwood | Building Certifications |
| Roof Standing Seam, Slate | HERS Index |
| Directions |
|---|
| Lot Description, , Village |
| Garage & Parking Attached, |
| Road Frontage 120 | Water Access |
|---|---|
| Suitable Use | Water Type |
| Driveway Paved | Water Body |
| Flood Zone No | Zoning Residential |
| School District NA | Middle Vergennes UHSD #5 |
|---|---|
| Elementary Vergennes UES #44 | High Vergennes UHSD #5 |
| Heat Fuel Oil | Excluded |
|---|---|
| Heating/Cool Hot Water, Baseboard | Negotiable |
| Sewer Public | Parcel Access ROW |
| Water Public | ROW for Other Parcel |
| Water Heater Owned, Oil | Financing |
| Cable Co | Documents Property Disclosure |
| Electric 200 Amp | Tax ID 66321010897 |

† The remarks published on this webpage originate from Listed By Erin Dupuis of Flat Fee Real Estate via the NNEREN IDX Program and do not represent the views and opinions of Coldwell Banker Hickok & Boardman. Coldwell Banker Hickok & Boardman Realty cannot be held responsible for possible violations of copyright resulting from the posting of any data from the NNEREN IDX Program.

 Back to Search Results
Back to Search Results






