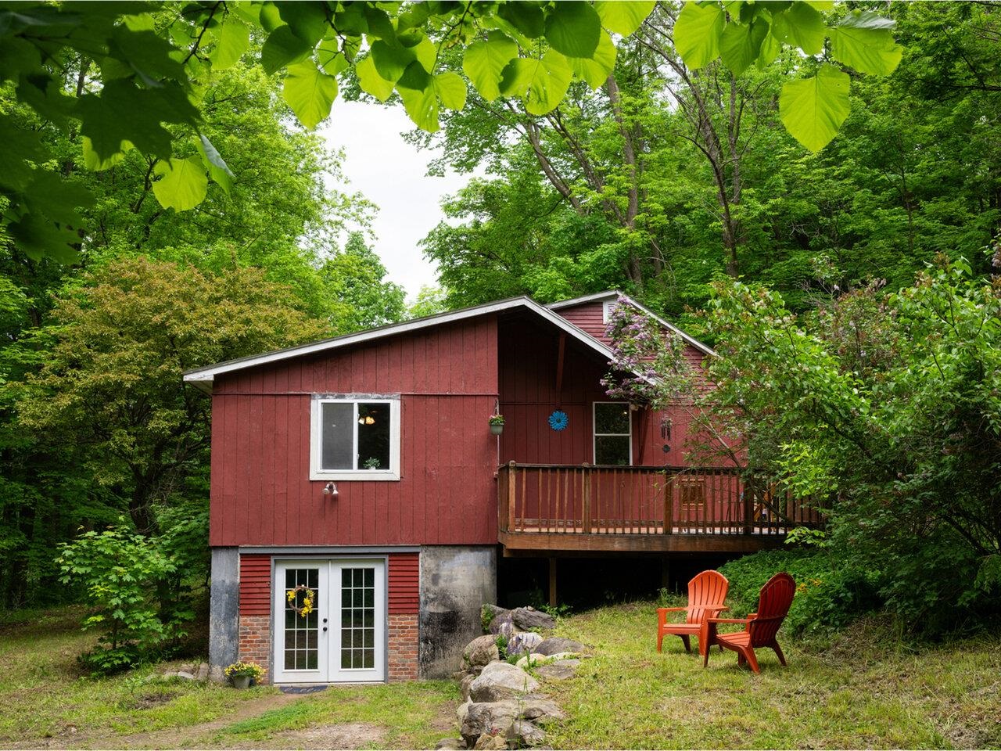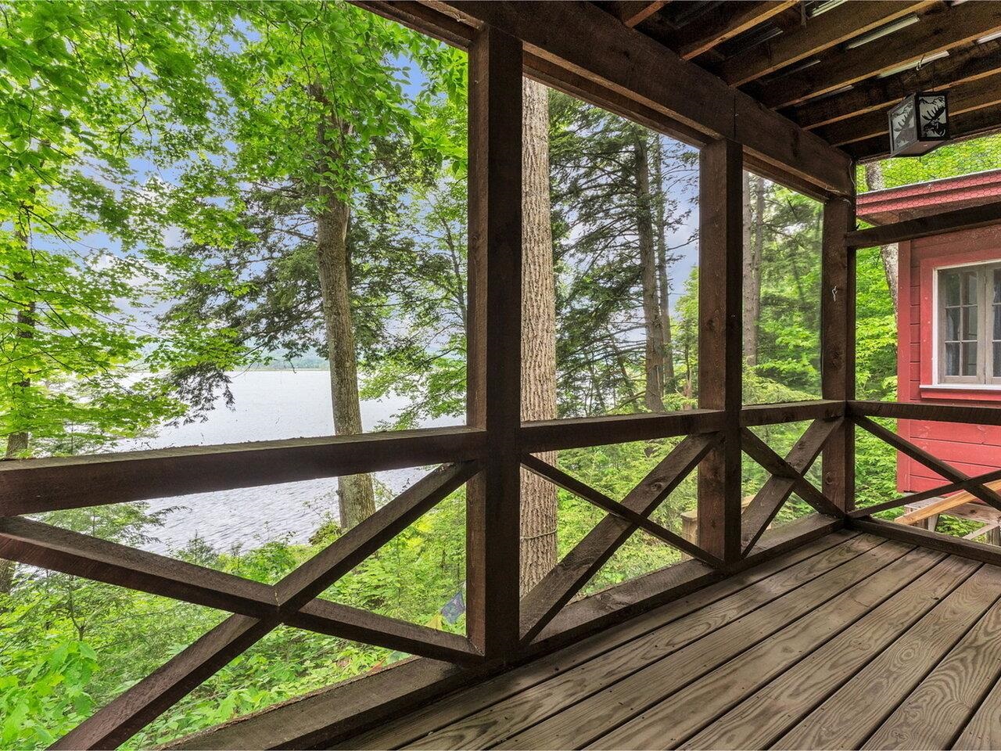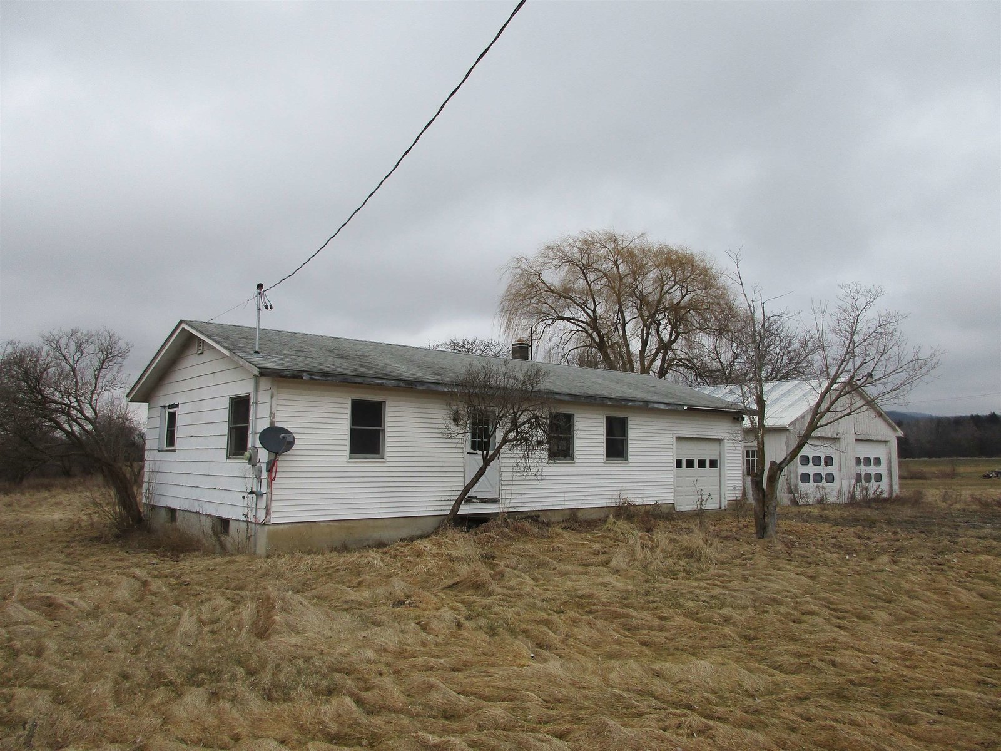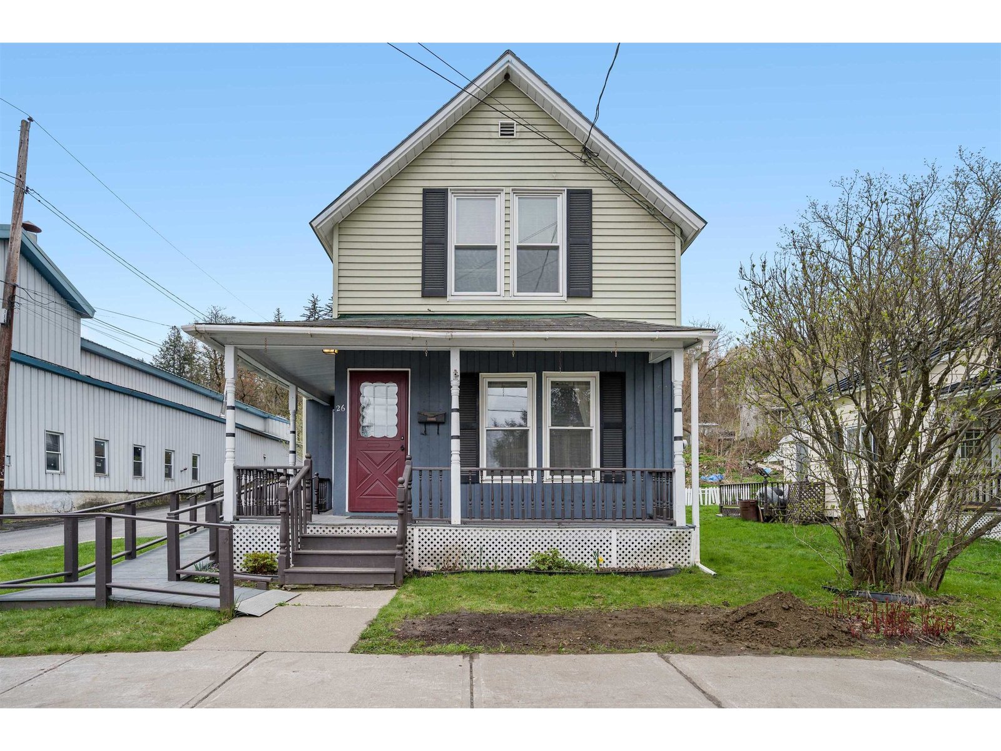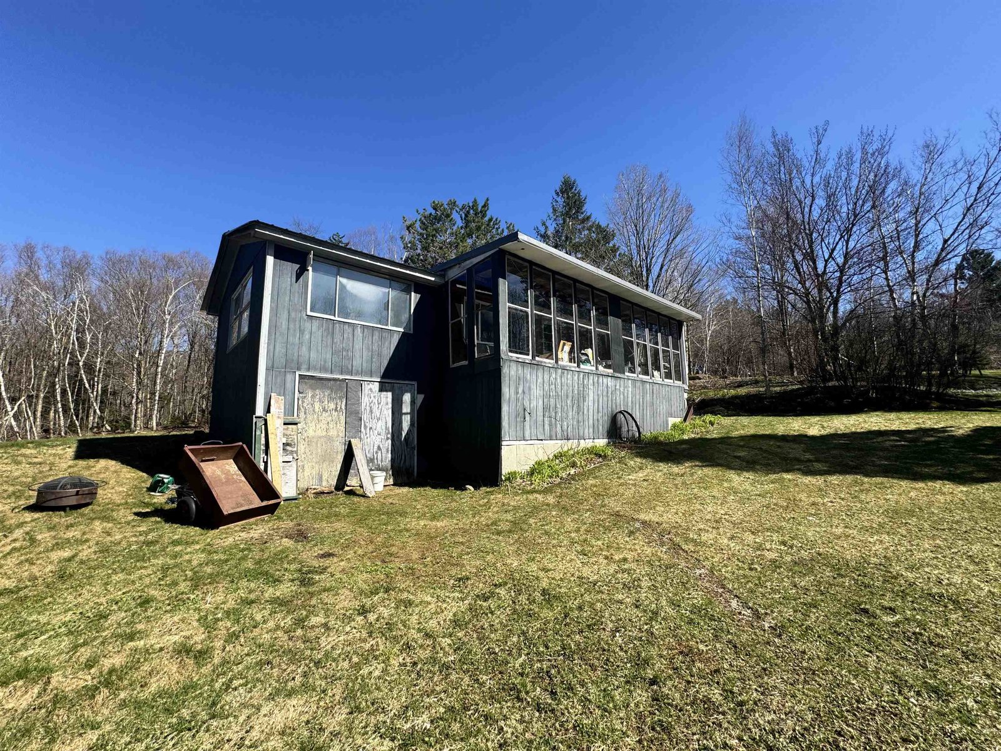Sold Status
$169,900 Sold Price
House Type
3 Beds
2 Baths
1,344 Sqft
Sold By
Similar Properties for Sale
Request a Showing or More Info

Call: 802-863-1500
Mortgage Provider
Mortgage Calculator
$
$ Taxes
$ Principal & Interest
$
This calculation is based on a rough estimate. Every person's situation is different. Be sure to consult with a mortgage advisor on your specific needs.
Addison County
Charming 3 bedroom, 1.5 bath ranch located on a quiet, one-way street in dynamic Vergennes, VT. This warm and inviting home features a sunny kitchen/dining area, great built-in bookcases in the living room and 2nd bedroom, and a decent number of closets/storage spaces. The partially finished full basement provides a ½ bath/laundry room, large bonus room, workshop, and an open area which could serve as a nice family, game or exercise room. Freshly painted, newer flooring in several rooms, and the convenience of public water/sewer. Friends and family will enjoy spending time on the deck overlooking the backyard. There is plenty of room to roam and play on the .3 acre lot, and gardening is simple with a shed for storage of your tools. Commuters will find the drive to Middlebury and Burlington easy, and the Lake Champlain Bridge âconnecting Addison to Crown Point, NY â is a short drive. Nestled near schools, shopping, dining, and other local amenities. A wonderful starter home! †
Property Location
Property Details
| Sold Price $169,900 | Sold Date Jun 19th, 2015 | |
|---|---|---|
| List Price $169,900 | Total Rooms 5 | List Date Jul 23rd, 2014 |
| MLS# 4373710 | Lot Size 0.300 Acres | Taxes $3,673 |
| Type House | Stories 1 | Road Frontage 73 |
| Bedrooms 3 | Style Ranch | Water Frontage |
| Full Bathrooms 1 | Finished 1,344 Sqft | Construction Existing |
| 3/4 Bathrooms 0 | Above Grade 960 Sqft | Seasonal No |
| Half Bathrooms 1 | Below Grade 384 Sqft | Year Built 1974 |
| 1/4 Bathrooms 0 | Garage Size 0 Car | County Addison |
| Interior FeaturesKitchen, Living Room, Office/Study, Laundry Hook-ups, Dining Area, Kitchen/Dining, Wood Stove, Alternative Heat Stove, Cable, Cable Internet |
|---|
| Equipment & AppliancesRefrigerator, Range-Electric, Wood Stove |
| Primary Bedroom 15'7 x 9 1st Floor | 2nd Bedroom 11'5 x 11'4 1st Floor | 3rd Bedroom 9'3 x 7'11 1st Floor |
|---|---|---|
| Living Room 14'5 x 11'7 | Kitchen 14'2 x 11'5 | Full Bath 1st Floor |
| ConstructionExisting |
|---|
| BasementInterior, Climate Controlled, Concrete, Interior Stairs, Storage Space, Full, Partially Finished |
| Exterior FeaturesShed, Window Screens, Deck |
| Exterior Wood, Shingle, Cedar | Disability Features Bathrm w/tub, 1st Floor Bedroom, 1st Floor Full Bathrm, 1st Flr Hard Surface Flr. |
|---|---|
| Foundation Concrete | House Color |
| Floors Vinyl, Carpet, Concrete | Building Certifications |
| Roof Shingle-Asphalt | HERS Index |
| Directions |
|---|
| Lot DescriptionCommon Acreage, Subdivision |
| Garage & Parking Driveway |
| Road Frontage 73 | Water Access |
|---|---|
| Suitable UseNot Applicable | Water Type |
| Driveway Gravel | Water Body |
| Flood Zone Unknown | Zoning MDR |
| School District Addison Northwest | Middle Vergennes UHSD #5 |
|---|---|
| Elementary Vergennes UES #44 | High Vergennes UHSD #5 |
| Heat Fuel Oil | Excluded Basketball Hoop in driveway. |
|---|---|
| Heating/Cool Multi Zone, Hot Water, Baseboard | Negotiable |
| Sewer Public | Parcel Access ROW No |
| Water Public | ROW for Other Parcel No |
| Water Heater Oil | Financing Conventional |
| Cable Co Comcast | Documents Deed, Survey, Property Disclosure |
| Electric Circuit Breaker(s) | Tax ID 66321010795 |

† The remarks published on this webpage originate from Listed By Barbara Trousdale of Preferred Properties - Off: 802-862-9106 via the NNEREN IDX Program and do not represent the views and opinions of Coldwell Banker Hickok & Boardman. Coldwell Banker Hickok & Boardman Realty cannot be held responsible for possible violations of copyright resulting from the posting of any data from the NNEREN IDX Program.

 Back to Search Results
Back to Search Results