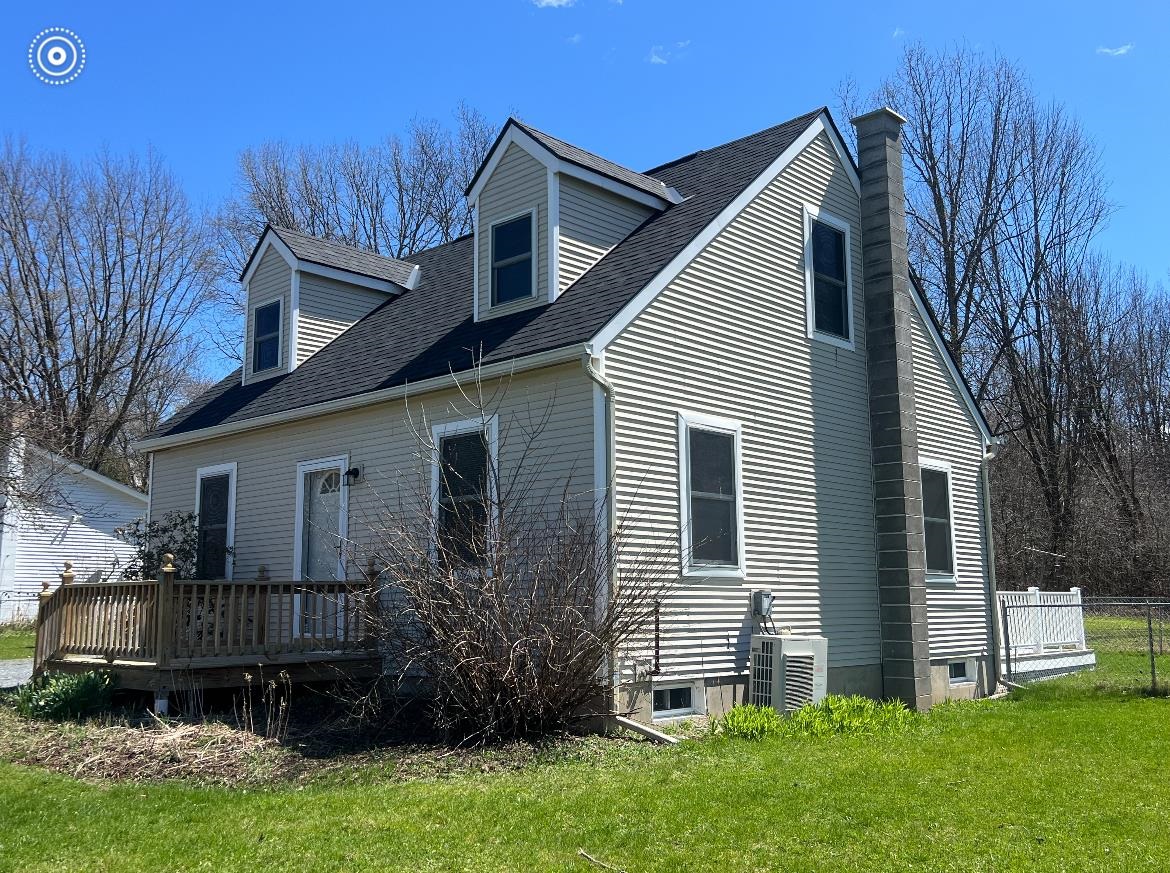Sold Status
$250,000 Sold Price
House Type
3 Beds
2 Baths
2,400 Sqft
Sold By
Similar Properties for Sale
Request a Showing or More Info

Call: 802-863-1500
Mortgage Provider
Mortgage Calculator
$
$ Taxes
$ Principal & Interest
$
This calculation is based on a rough estimate. Every person's situation is different. Be sure to consult with a mortgage advisor on your specific needs.
Addison County
Sunny and bright home in immaculate condition with great views of Otter Creek. A third bedroom has been added to this property. This home has a lot to offer. The spacious rooms with large windows provide many options for your living style. The gleeming wood and tile floors are easy to care for. This home also has a walkout basement plumbed for bath and heat ready for your expansion. Motivated seller. †
Property Location
Property Details
| Sold Price $250,000 | Sold Date Jul 29th, 2013 | |
|---|---|---|
| List Price $259,000 | Total Rooms 5 | List Date May 10th, 2011 |
| MLS# 4062117 | Lot Size 0.300 Acres | Taxes $5,699 |
| Type House | Stories 2 | Road Frontage 83 |
| Bedrooms 3 | Style Raised Ranch | Water Frontage |
| Full Bathrooms 2 | Finished 2,400 Sqft | Construction Existing |
| 3/4 Bathrooms 0 | Above Grade 2,400 Sqft | Seasonal No |
| Half Bathrooms 0 | Below Grade 0 Sqft | Year Built 2005 |
| 1/4 Bathrooms | Garage Size 2 Car | County Addison |
| Interior Features1st Floor Laundry, 1st Floor Primary BR, Eat-in Kitchen, Kitchen/Dining, Living Room, Primary BR with BA, Natural Woodwork, Pantry, Smoke Det-Battery Powered |
|---|
| Equipment & AppliancesRange-Gas, Refrigerator, Satellite Dish, Smoke Detector |
| Primary Bedroom 18'3"x17'9" 1st Floor | 2nd Bedroom 16'5"x16'5" 1st Floor | 3rd Bedroom 15x10 1st Floor |
|---|---|---|
| Living Room 22x14 1st Floor | Kitchen 25x22'6" 1st Floor | Full Bath 1st Floor |
| Full Bath 1st Floor |
| ConstructionExisting, Wood Frame |
|---|
| BasementFull, Interior Stairs, Roughed In, Storage Space, Walk Out |
| Exterior FeaturesPorch |
| Exterior Cedar,Wood | Disability Features |
|---|---|
| Foundation Concrete | House Color cedar |
| Floors Hardwood,Tile | Building Certifications |
| Roof Pitched, Shingle-Asphalt | HERS Index |
| DirectionsFrom the center of Vergennes west on 22a right onto MacDonough Drive ( at the LMSRE office) down hill home on right across from the public creek access |
|---|
| Lot DescriptionVillage, Water View |
| Garage & Parking Under |
| Road Frontage 83 | Water Access |
|---|---|
| Suitable Use | Water Type |
| Driveway Gravel | Water Body |
| Flood Zone No | Zoning res |
| School District Addison Northwest | Middle Vergennes UHSD #5 |
|---|---|
| Elementary Vergennes UES #44 | High Vergennes UHSD #5 |
| Heat Fuel Oil | Excluded freezer, 2 arbors, outside pump, minerals on retaining wall, washer, dryer, fridge in basement |
|---|---|
| Heating/Cool Hot Water | Negotiable Dryer, Freezer, Washer, Window Treatments |
| Sewer Public | Parcel Access ROW No |
| Water Public | ROW for Other Parcel No |
| Water Heater Domestic | Financing Cash Only, Conventional, FHA, VA |
| Cable Co direct tv | Documents Deed, Property Disclosure |
| Electric Circuit Breaker(s), Wired for Generator | Tax ID 66321010854 |

† The remarks published on this webpage originate from Listed By Nancy Larrow of Four Seasons Sotheby\'s Int\'l Realty via the NNEREN IDX Program and do not represent the views and opinions of Coldwell Banker Hickok & Boardman. Coldwell Banker Hickok & Boardman Realty cannot be held responsible for possible violations of copyright resulting from the posting of any data from the NNEREN IDX Program.

 Back to Search Results
Back to Search Results






