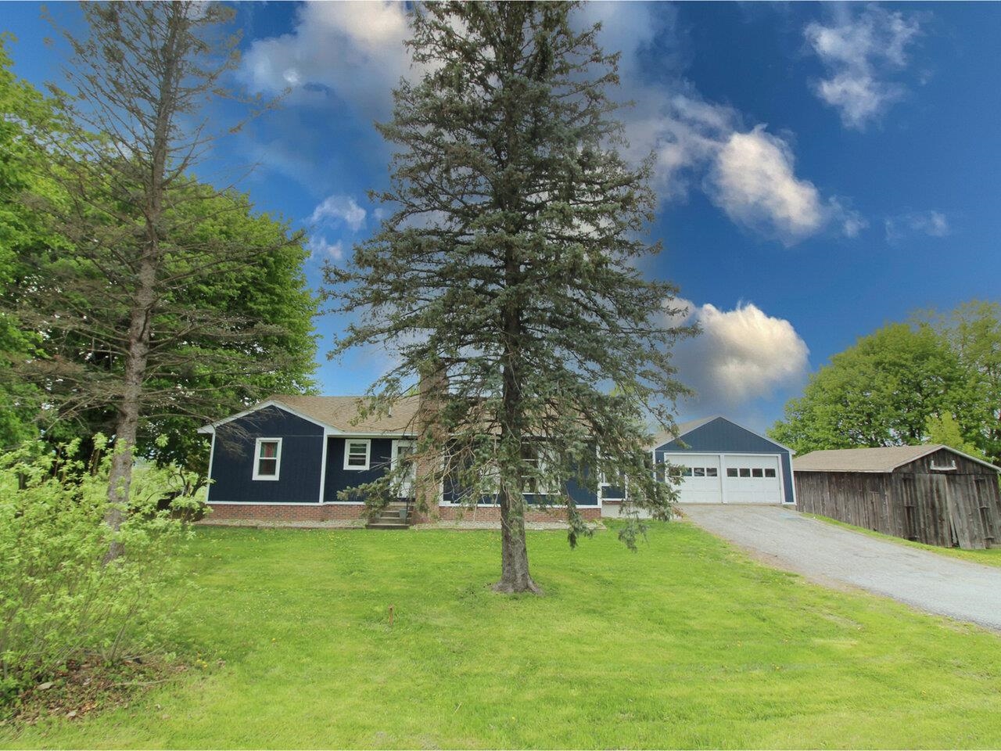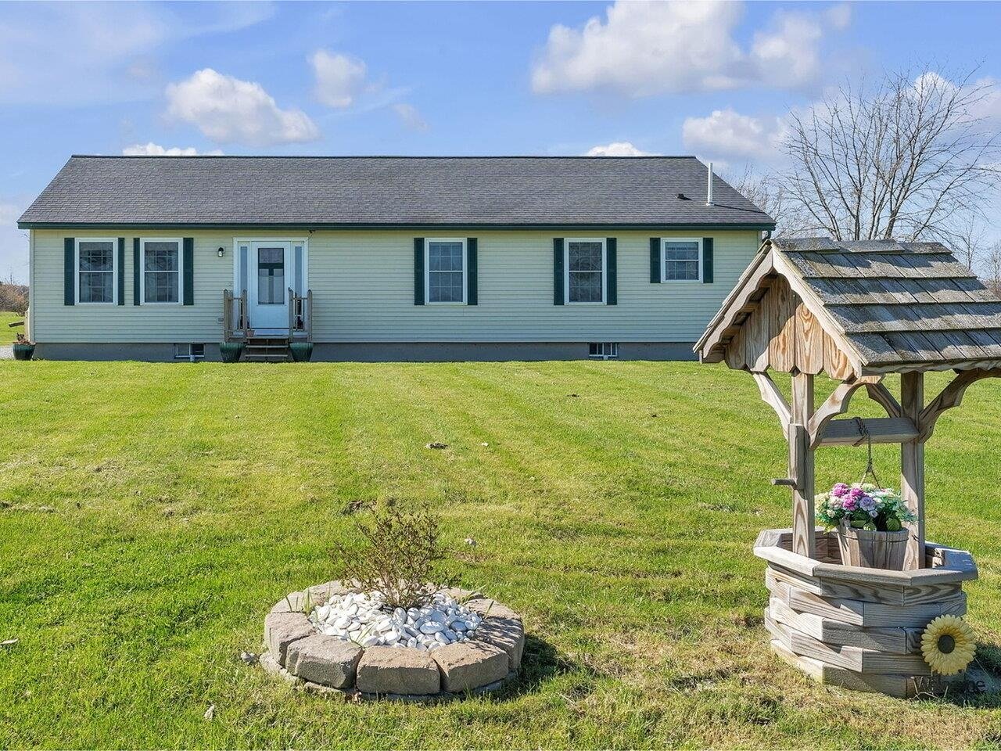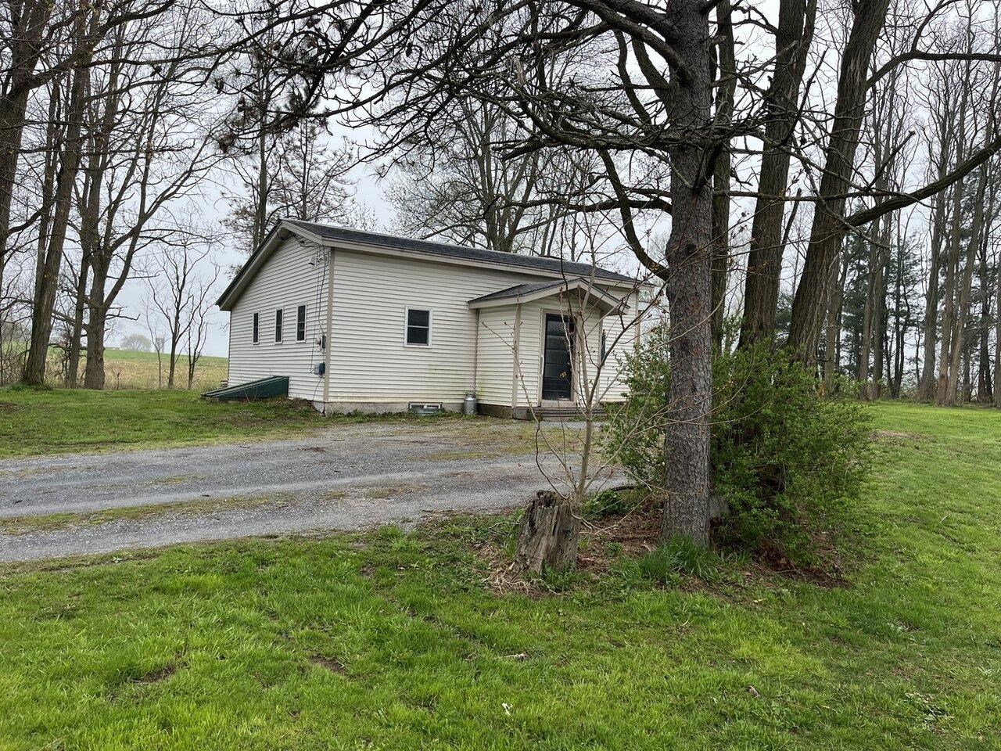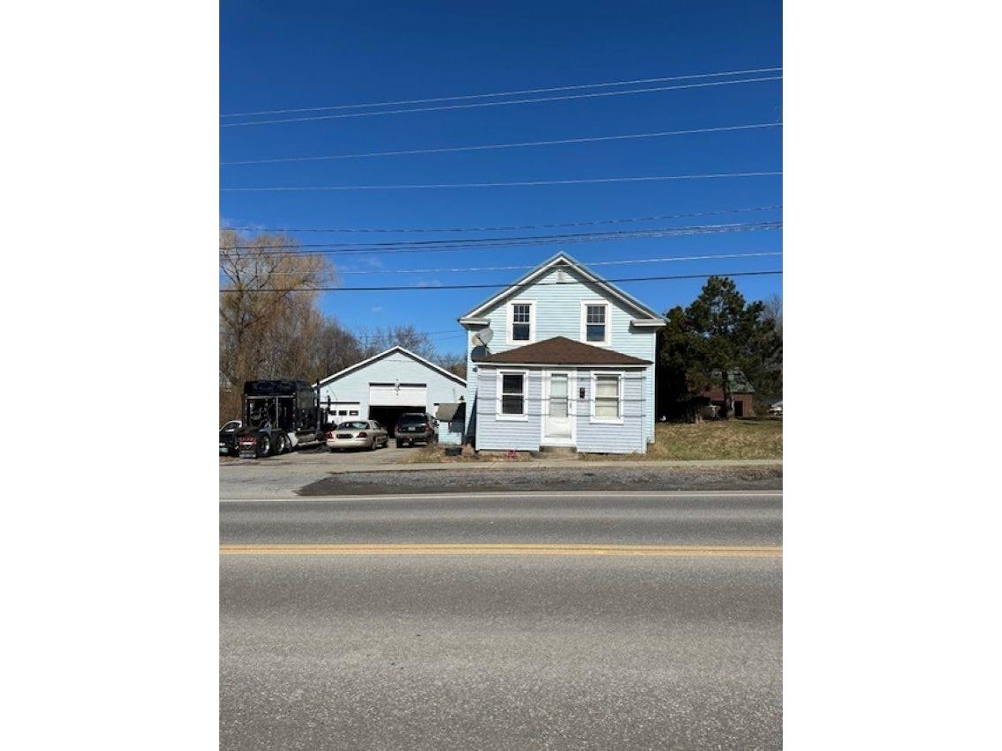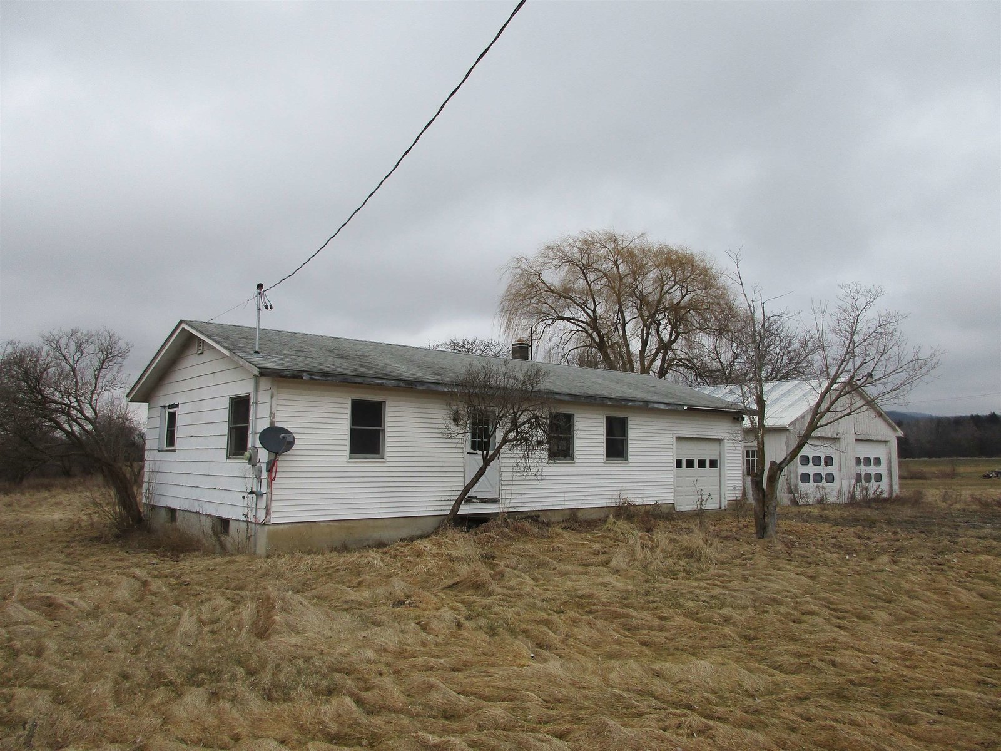Sold Status
$255,000 Sold Price
House Type
3 Beds
2 Baths
1,430 Sqft
Sold By Champlain Valley Properties
Similar Properties for Sale
Request a Showing or More Info

Call: 802-863-1500
Mortgage Provider
Mortgage Calculator
$
$ Taxes
$ Principal & Interest
$
This calculation is based on a rough estimate. Every person's situation is different. Be sure to consult with a mortgage advisor on your specific needs.
Addison County
If you are looking for a home that is comfortable and charming this is the house for you. There are wood and laminate floors for easy maintenance . The living room is cozy with a gas fireplace and built ins. The eat in kitchen is functional and awaiting your touches. The light filled formal dining room could also be used as a game room or for home schooling. The mudroom leads to your nice backyard that is large enough for gardens and a fire pit to gather around. The covered porch on the front is perfect to relax on for those warm summer nights listening to Otter Creek. The little city surrounds you with amazing dining and activities. †
Property Location
Property Details
| Sold Price $255,000 | Sold Date May 27th, 2021 | |
|---|---|---|
| List Price $245,900 | Total Rooms 7 | List Date Apr 8th, 2021 |
| MLS# 4854821 | Lot Size 0.200 Acres | Taxes $4,900 |
| Type House | Stories 1 1/2 | Road Frontage 90 |
| Bedrooms 3 | Style Farmhouse | Water Frontage |
| Full Bathrooms 1 | Finished 1,430 Sqft | Construction No, Existing |
| 3/4 Bathrooms 1 | Above Grade 1,430 Sqft | Seasonal No |
| Half Bathrooms 0 | Below Grade 0 Sqft | Year Built 1800 |
| 1/4 Bathrooms 0 | Garage Size 0 Car | County Addison |
| Interior FeaturesBlinds, Fireplace - Gas, Fireplaces - 1, Living/Dining, Natural Woodwork, Laundry - 1st Floor |
|---|
| Equipment & AppliancesRefrigerator, Washer, Range-Gas, Dryer |
| Kitchen 17'3x11'4, 1st Floor | Dining Room 17x11, 1st Floor | Living Room 19'8x17'5, 1st Floor |
|---|---|---|
| Mudroom 11x9, 1st Floor | Bedroom 17'x11''7, 2nd Floor | Bedroom 11x11'11, 2nd Floor |
| Bedroom 11x9, 2nd Floor | Bath - 3/4 1st Floor | Bath - Full 2nd Floor |
| ConstructionWood Frame |
|---|
| BasementInterior, Unfinished, Full |
| Exterior FeaturesGarden Space, Porch - Covered, Shed |
| Exterior Clapboard | Disability Features |
|---|---|
| Foundation Stone, Concrete | House Color Blue |
| Floors Vinyl, Laminate, Hardwood | Building Certifications |
| Roof Shingle-Asphalt | HERS Index |
| DirectionsFrom center of Vergennes west on Main Street left onto South Water Street house midway on left. Sign on the property. |
|---|
| Lot DescriptionYes, City Lot |
| Garage & Parking , , Driveway |
| Road Frontage 90 | Water Access |
|---|---|
| Suitable Use | Water Type |
| Driveway Gravel | Water Body |
| Flood Zone No | Zoning res |
| School District Addison Northwest | Middle Vergennes UHSD #5 |
|---|---|
| Elementary Vergennes UES #44 | High Vergennes UHSD #5 |
| Heat Fuel Oil, Gas-LP/Bottle | Excluded |
|---|---|
| Heating/Cool None, Hot Water | Negotiable |
| Sewer Public | Parcel Access ROW No |
| Water Public | ROW for Other Parcel No |
| Water Heater Domestic, On Demand | Financing |
| Cable Co comcast | Documents Property Disclosure |
| Electric Combo | Tax ID 66321010207 |

† The remarks published on this webpage originate from Listed By Nancy Larrow of BHHS Vermont Realty Group/Vergennes via the NNEREN IDX Program and do not represent the views and opinions of Coldwell Banker Hickok & Boardman. Coldwell Banker Hickok & Boardman Realty cannot be held responsible for possible violations of copyright resulting from the posting of any data from the NNEREN IDX Program.

 Back to Search Results
Back to Search Results