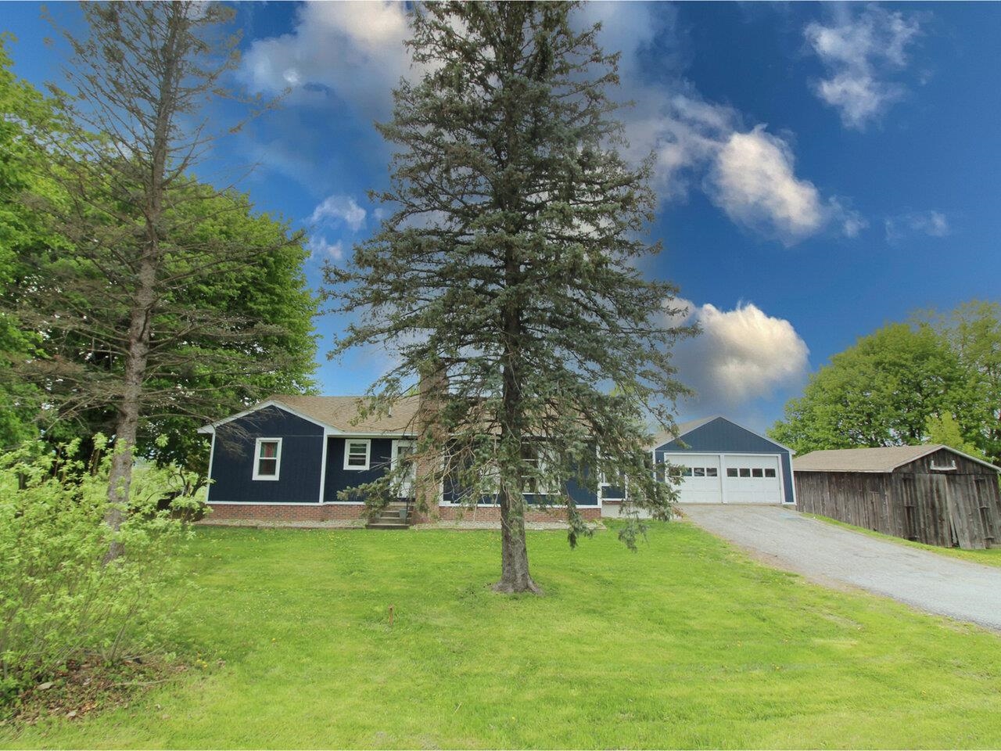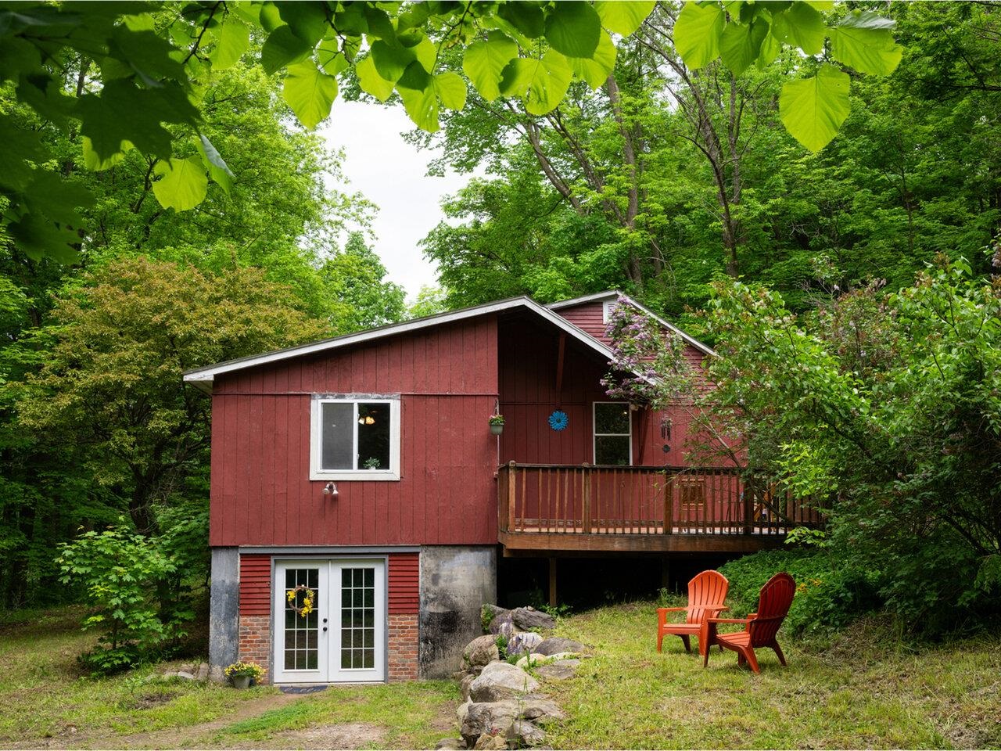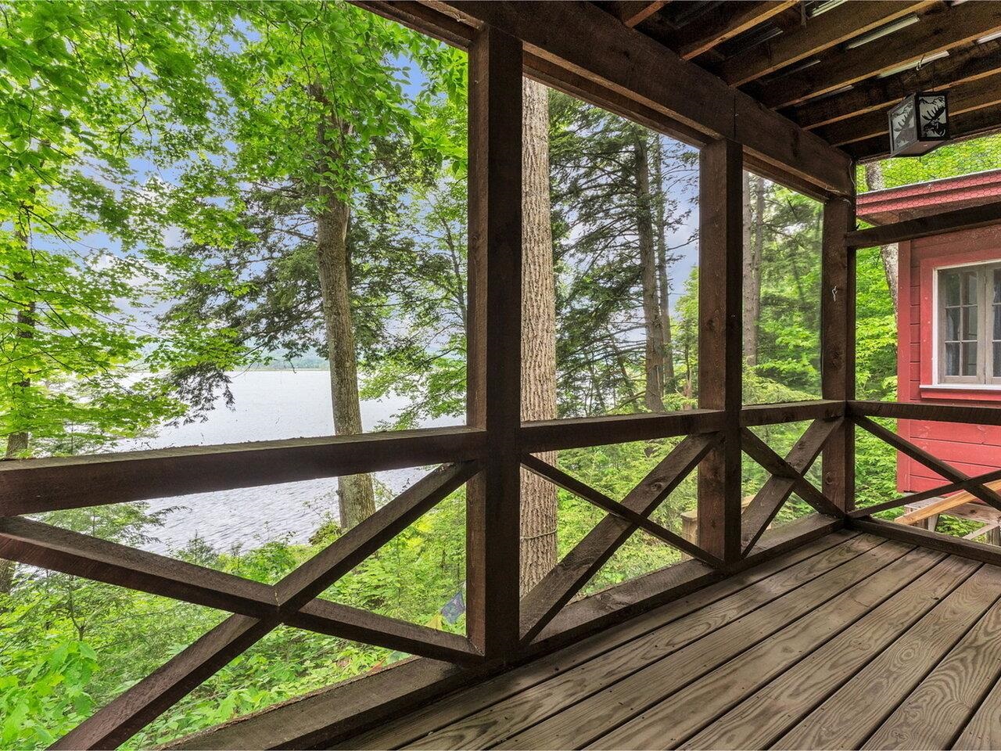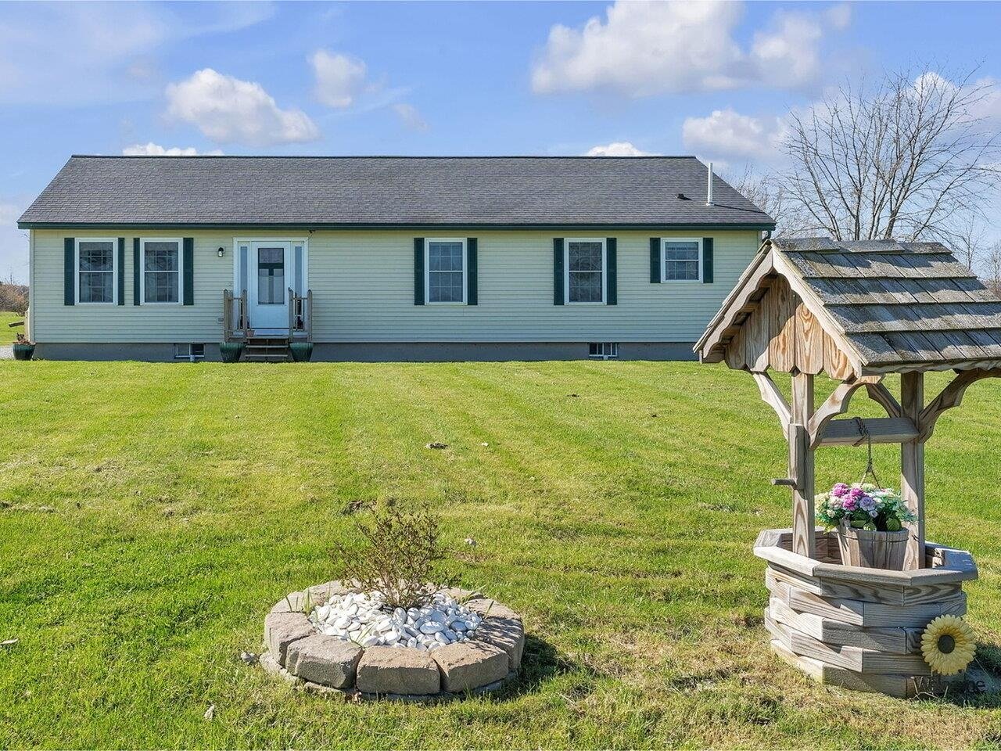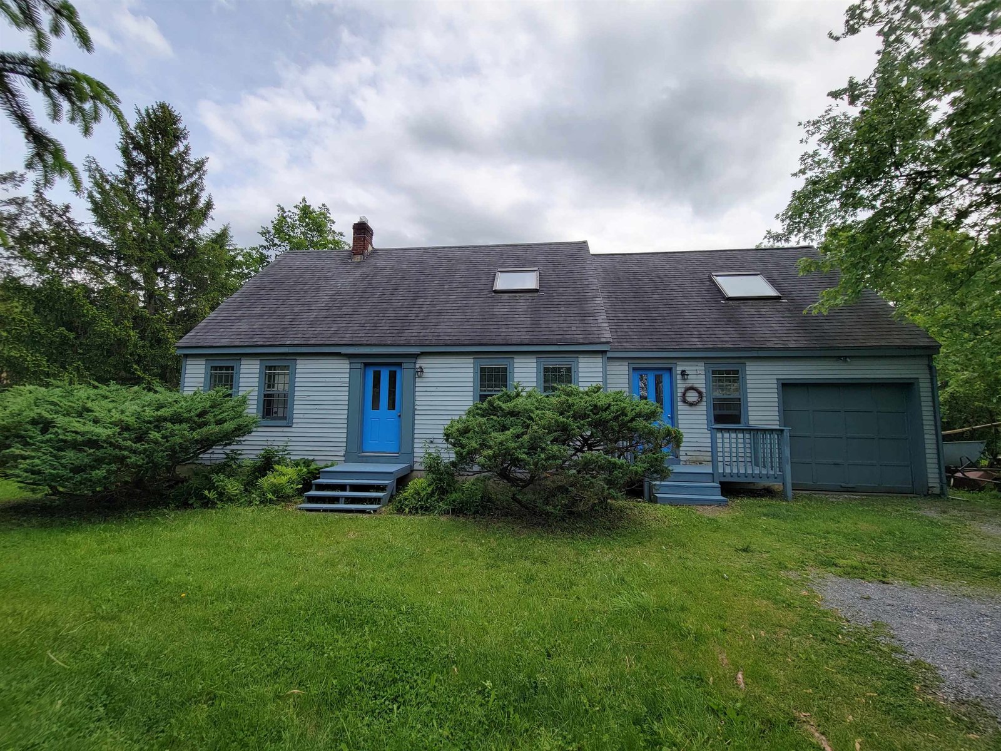Sold Status
$228,000 Sold Price
House Type
4 Beds
2 Baths
1,908 Sqft
Sold By Michael Johnston of Coldwell Banker Hickok and Boardman
Similar Properties for Sale
Request a Showing or More Info

Call: 802-863-1500
Mortgage Provider
Mortgage Calculator
$
$ Taxes
$ Principal & Interest
$
This calculation is based on a rough estimate. Every person's situation is different. Be sure to consult with a mortgage advisor on your specific needs.
Addison County
This unique historic Gingerbread Style Victorian home, located on a corner lot facing Elm Street, in the highly sought after Vergennes "Little City", welcomes family and guests in style and grace! Enter via the stone patio into the inviting and renovated kitchen enhanced by cherry cabinets, stainless steel appliances, elegant cook top island, and Brazilian Cherry floors. Elegant Dining Room, cozy living room, enclosed front porch, convenient 1st floor laundry room, a bedroom w/full bath and a den complete the 1st floor. The second floor houses 3 large bedrooms including the inviting Master Bedroom with vaulted ceiling, exposed beams, walk-in-closet, and a 1/2 bath. The large two car garage is a 3 story barn that could be converted into additional living space, in-law suite or rental apartment. Other features include newer roof, some newer windows, and spray foamed basement. Vermont Natural Gas is in the process of coming to Vergennes making it the perfect time to purchase your new home! †
Property Location
Property Details
| Sold Price $228,000 | Sold Date Dec 8th, 2017 | |
|---|---|---|
| List Price $240,000 | Total Rooms 9 | List Date Aug 7th, 2017 |
| MLS# 4652076 | Lot Size 0.200 Acres | Taxes $4,926 |
| Type House | Stories 2 | Road Frontage |
| Bedrooms 4 | Style Historic Vintage, Victorian | Water Frontage |
| Full Bathrooms 1 | Finished 1,908 Sqft | Construction No, Existing |
| 3/4 Bathrooms 0 | Above Grade 1,908 Sqft | Seasonal No |
| Half Bathrooms 1 | Below Grade 0 Sqft | Year Built 1880 |
| 1/4 Bathrooms 0 | Garage Size 2 Car | County Addison |
| Interior FeaturesWood Stove Hook-up, Primary BR with BA, Ceiling Fan, Walk-in Closet, Vaulted Ceiling, Island, 1st Floor Laundry, Natural Woodwork |
|---|
| Equipment & AppliancesRefrigerator, Microwave, Dishwasher, Range-Gas, Dryer |
| Kitchen 14'6" x 16.6", 1st Floor | Dining Room 14'6" x 12', 1st Floor | Living Room 14'6" x 16', 1st Floor |
|---|---|---|
| Office/Study 1st Floor | Den 13' x 8', 1st Floor | Bedroom 11'8" x 15'4", 1st Floor |
| Primary Bedroom 14'6" x 21', 2nd Floor | Bedroom 15'6" x 12, 2nd Floor | Bedroom 15'6" x 12', 2nd Floor |
| ConstructionPost and Beam, Other, Post and Beam |
|---|
| BasementInterior, Interior Stairs, Concrete, Stairs - Interior |
| Exterior FeaturesPatio, Porch-Enclosed, Deck |
| Exterior Wood, Clapboard | Disability Features |
|---|---|
| Foundation Stone, Concrete | House Color Dark Red |
| Floors Carpet, Hardwood | Building Certifications |
| Roof Shingle-Architectural | HERS Index |
| DirectionsTraveling South on 22A, cross the bridge. House is located on the left on the corner of Elm Street and West Main Street. See sign. |
|---|
| Lot DescriptionNo, Level, City Lot, Corner |
| Garage & Parking Detached, Barn, Storage Above |
| Road Frontage | Water Access |
|---|---|
| Suitable UseResidential | Water Type |
| Driveway Crushed/Stone, Gravel | Water Body |
| Flood Zone No | Zoning Residential |
| School District Addison Northwest | Middle Vergennes UHSD #5 |
|---|---|
| Elementary Vergennes UES #44 | High Vergennes UHSD #5 |
| Heat Fuel Oil | Excluded |
|---|---|
| Heating/Cool Multi Zone, Baseboard, Multi Zone | Negotiable |
| Sewer Public | Parcel Access ROW |
| Water Public | ROW for Other Parcel |
| Water Heater Owned, Owned | Financing |
| Cable Co | Documents Deed, Property Disclosure, Property Disclosure, Tax Map |
| Electric Circuit Breaker(s) | Tax ID 663-210-10331 |

† The remarks published on this webpage originate from Listed By Sue Walsh of via the NNEREN IDX Program and do not represent the views and opinions of Coldwell Banker Hickok & Boardman. Coldwell Banker Hickok & Boardman Realty cannot be held responsible for possible violations of copyright resulting from the posting of any data from the NNEREN IDX Program.

 Back to Search Results
Back to Search Results