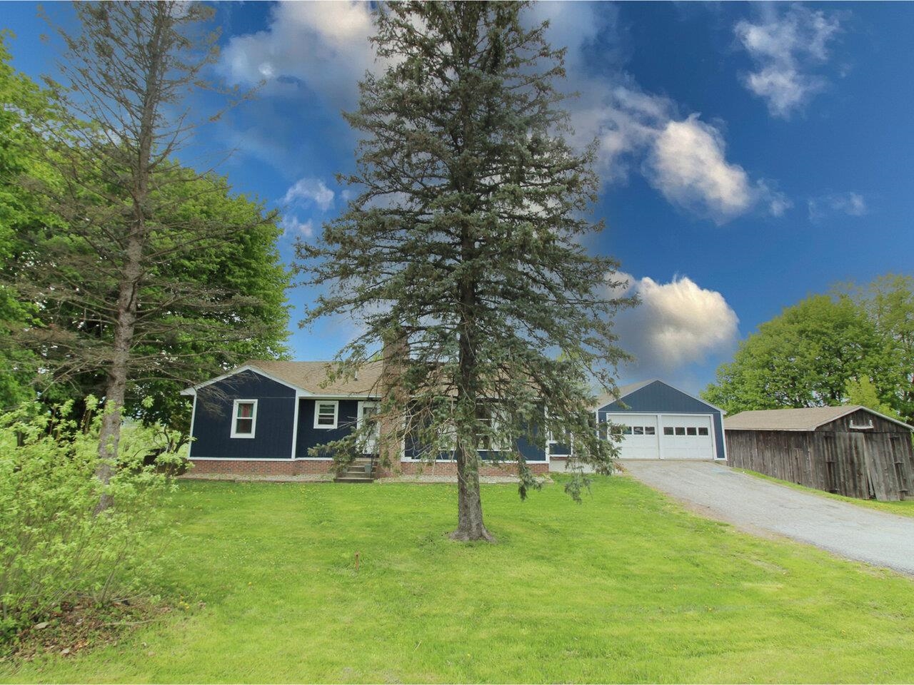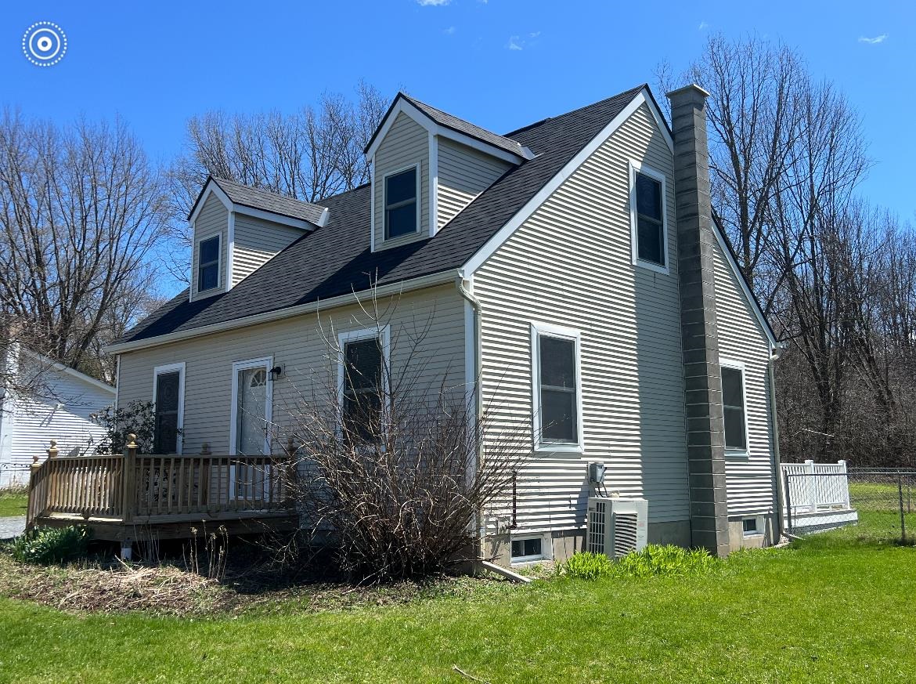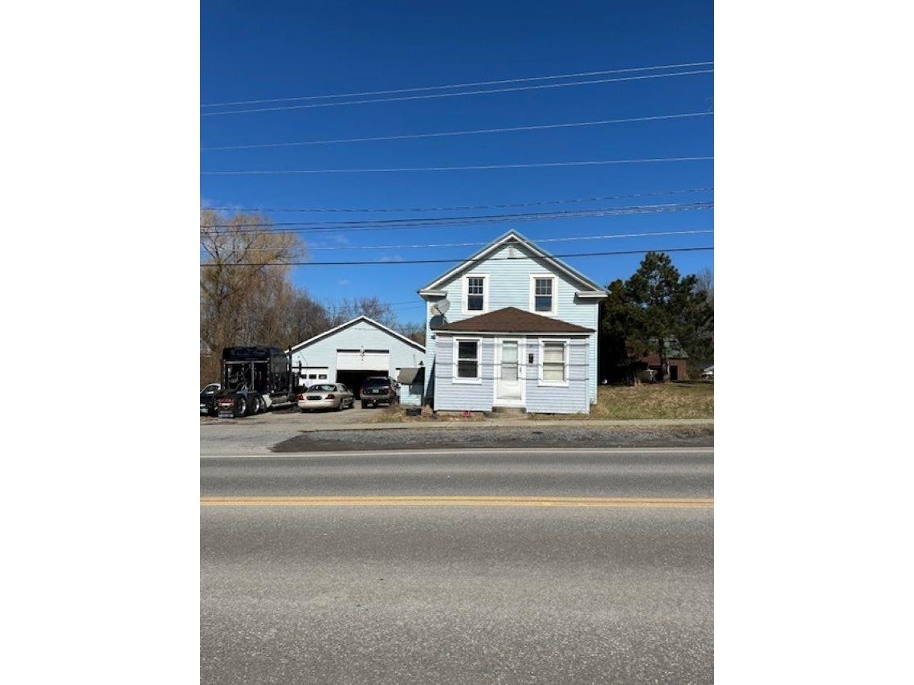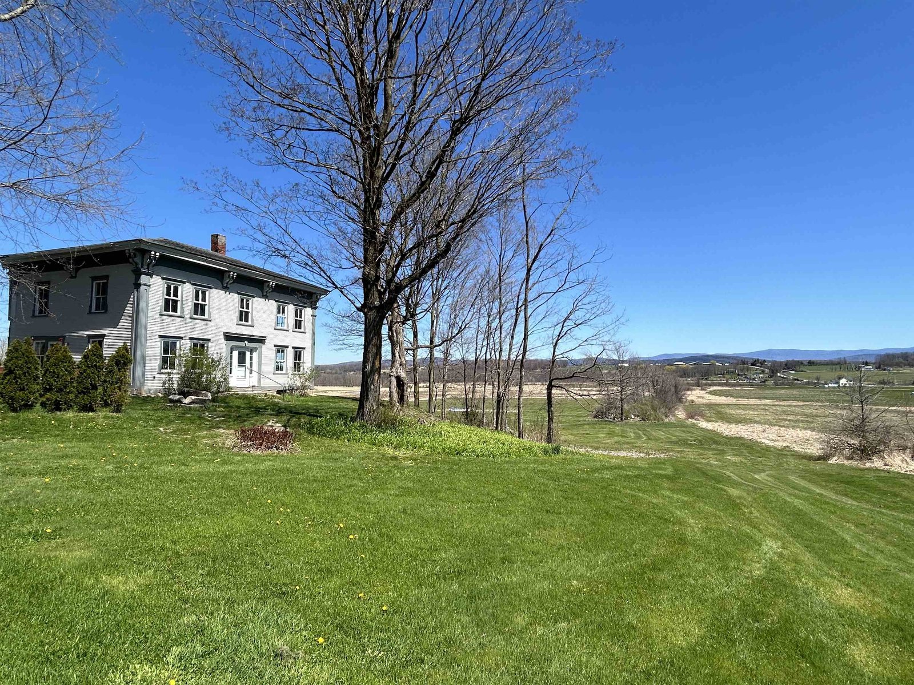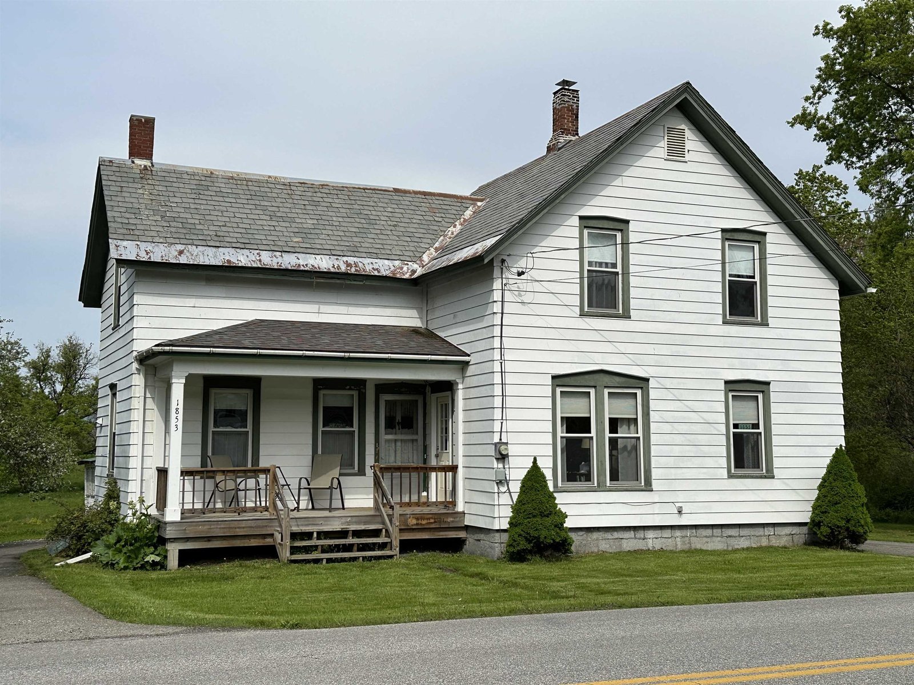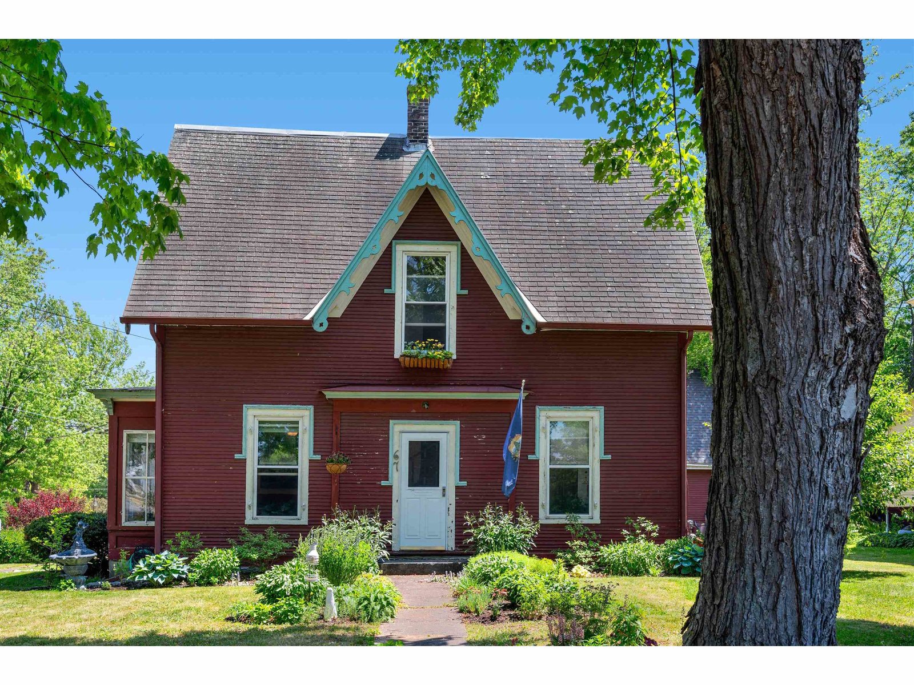Sold Status
$403,000 Sold Price
House Type
4 Beds
2 Baths
1,908 Sqft
Sold By Edie Brodsky of Coldwell Banker Hickok and Boardman
Similar Properties for Sale
Request a Showing or More Info

Call: 802-863-1500
Mortgage Provider
Mortgage Calculator
$
$ Taxes
$ Principal & Interest
$
This calculation is based on a rough estimate. Every person's situation is different. Be sure to consult with a mortgage advisor on your specific needs.
Addison County
Just outside the downtown of Vergennes sits this beautiful 1880's home with 4 bedrooms 2 bathrooms and a larger detached garage. Main floor comes equipped with a large kitchen island ready for that in town dinner party. A well appointed dining room leading you to either your first floor primary suite or to a large living room filled with natural sunlight. If this wasn't enough the covered porch on the south side of the home is great for grabbing that rocker maybe some lemonade and rocking the night away. The 2nd level features three more spacious bedrooms. One boasting a gorgeous vaulted ceiling with a on suite 3/4 bathroom. The detached one car garage has plenty of storage space on the 2nd floor. Gardens surrounding the property with amazing floral arrangements most of the season. This Vergennes property is ready to move right in, grab your bike cruise down to town for a creeme this summer! Delayed showings 6.9.23 †
Property Location
Property Details
| Sold Price $403,000 | Sold Date Aug 4th, 2023 | |
|---|---|---|
| List Price $395,000 | Total Rooms 8 | List Date Jun 7th, 2023 |
| MLS# 4956119 | Lot Size 0.200 Acres | Taxes $5,379 |
| Type House | Stories 2 | Road Frontage |
| Bedrooms 4 | Style Antique | Water Frontage |
| Full Bathrooms 1 | Finished 1,908 Sqft | Construction No, Existing |
| 3/4 Bathrooms 0 | Above Grade 1,908 Sqft | Seasonal Yes |
| Half Bathrooms 1 | Below Grade 0 Sqft | Year Built 1880 |
| 1/4 Bathrooms 0 | Garage Size 1 Car | County Addison |
| Interior FeaturesCathedral Ceiling, Ceiling Fan, Kitchen Island |
|---|
| Equipment & AppliancesRefrigerator, Range-Gas, Dishwasher, Washer, Dryer |
| Kitchen 1st Floor | Bath - 1/2 2nd Floor | Bath - Full 1st Floor |
|---|---|---|
| Bedroom 1st Floor | Bedroom 2nd Floor | Bedroom with Bath 2nd Floor |
| Bedroom 2nd Floor | Dining Room 1st Floor | Family Room 1st Floor |
| Laundry Room 1st Floor |
| ConstructionWood Frame |
|---|
| BasementInterior, Unfinished, Sump Pump |
| Exterior FeaturesOutbuilding, Porch, Porch - Covered |
| Exterior Wood | Disability Features |
|---|---|
| Foundation Stone | House Color Maroon |
| Floors Carpet, Wood | Building Certifications |
| Roof Shingle | HERS Index |
| DirectionsHead north on 22a till Vergennes. Take elm st and the property is the first on the right. |
|---|
| Lot DescriptionUnknown, City Lot, Sidewalks, In Town |
| Garage & Parking Detached, Storage Above, Driveway |
| Road Frontage | Water Access |
|---|---|
| Suitable Use | Water Type |
| Driveway Crushed/Stone | Water Body |
| Flood Zone Yes | Zoning res |
| School District Vergennes UHSD 44 | Middle Vergennes UHSD #5 |
|---|---|
| Elementary Vergennes UES #44 | High Mount Abraham UHSD 28 |
| Heat Fuel Gas-Natural | Excluded Some plants in Garden. |
|---|---|
| Heating/Cool None, Hot Water, Baseboard | Negotiable |
| Sewer Public | Parcel Access ROW |
| Water Public | ROW for Other Parcel |
| Water Heater Domestic | Financing |
| Cable Co | Documents Deed |
| Electric Circuit Breaker(s) | Tax ID 663-210-10331 |

† The remarks published on this webpage originate from Listed By Kathleen OBrien of Four Seasons Sotheby\'s Int\'l Realty via the NNEREN IDX Program and do not represent the views and opinions of Coldwell Banker Hickok & Boardman. Coldwell Banker Hickok & Boardman Realty cannot be held responsible for possible violations of copyright resulting from the posting of any data from the NNEREN IDX Program.

 Back to Search Results
Back to Search Results