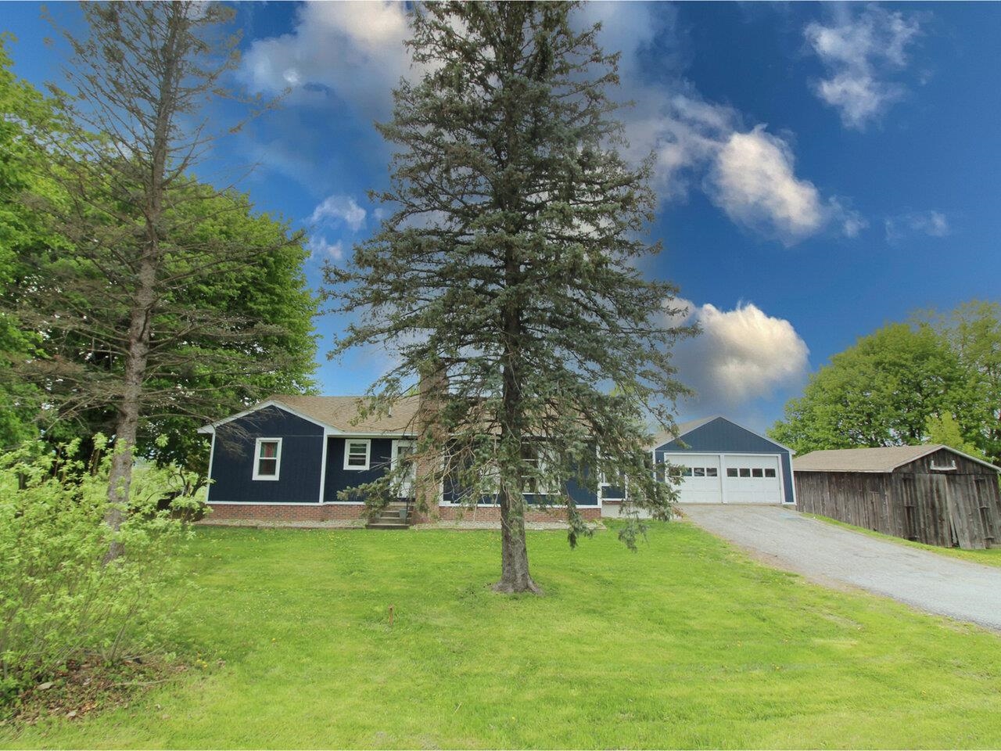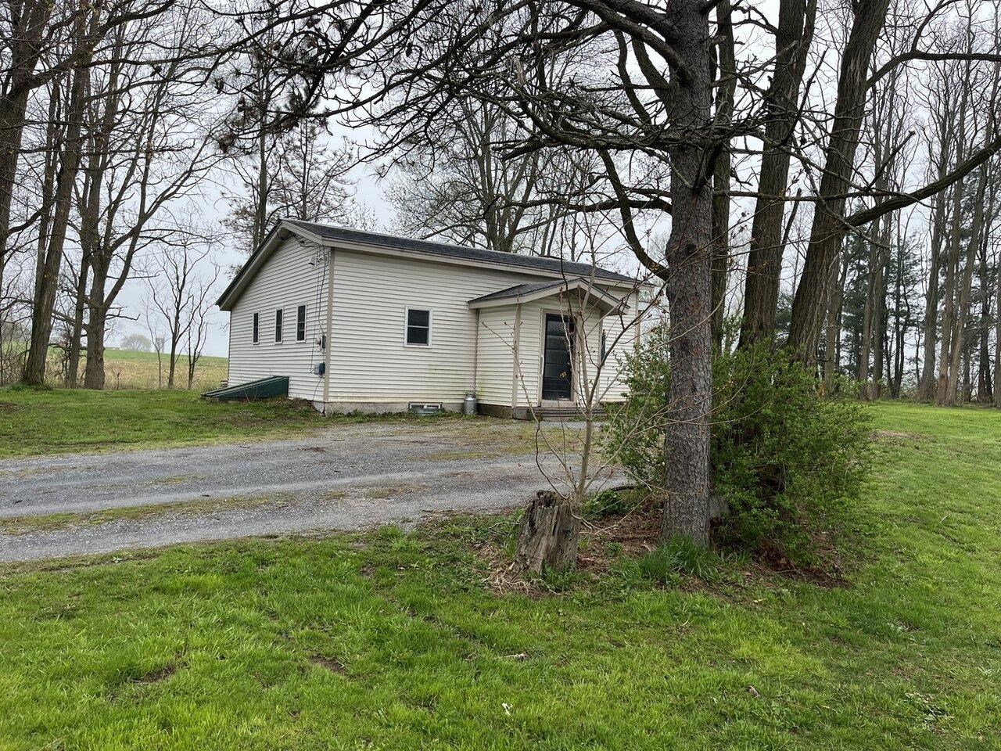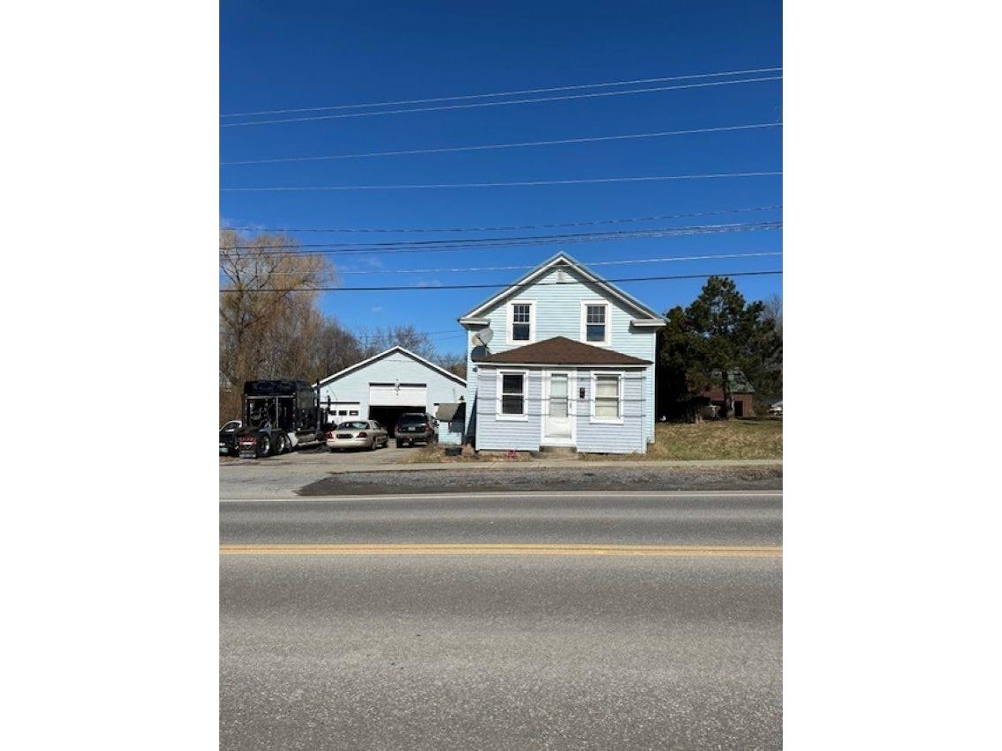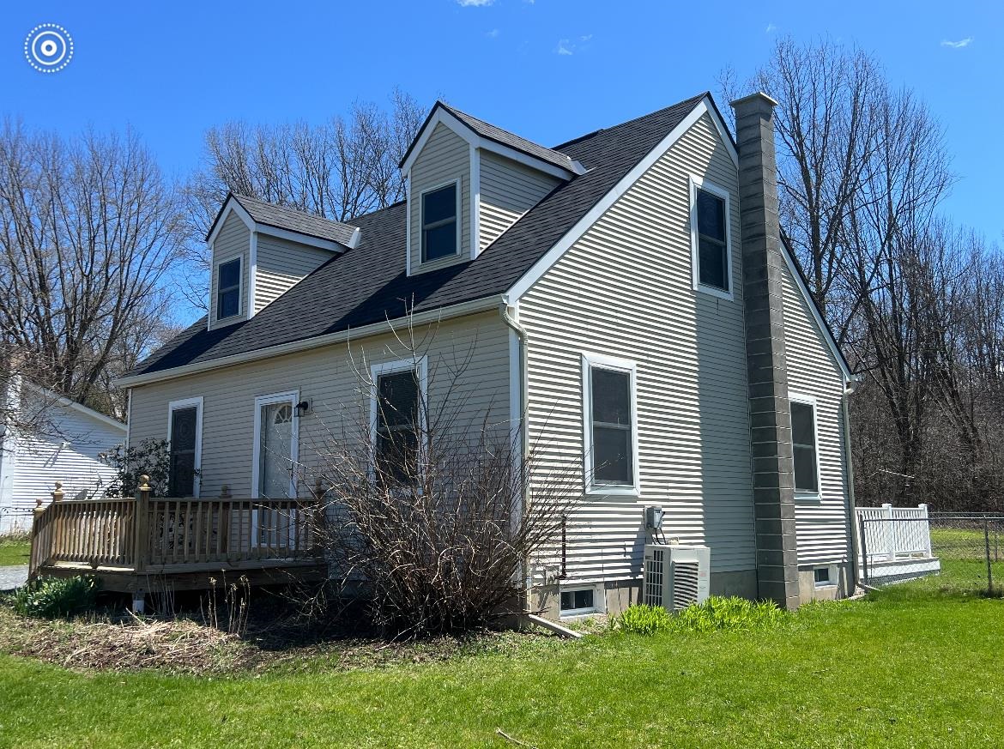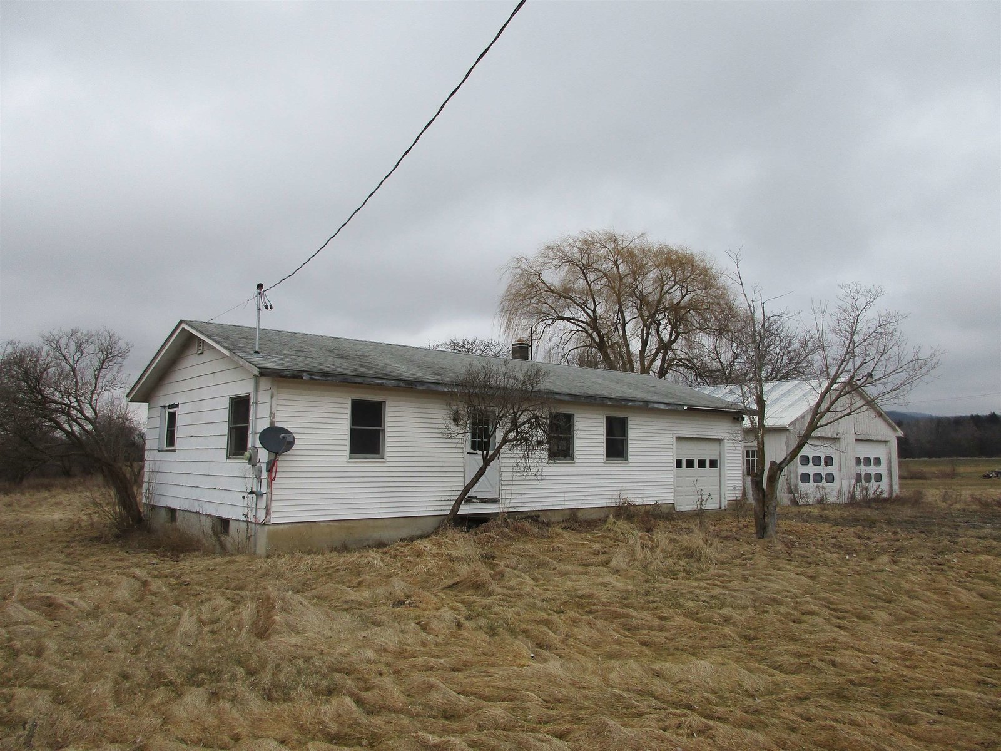Sold Status
$230,001 Sold Price
House Type
2 Beds
2 Baths
2,169 Sqft
Sold By
Similar Properties for Sale
Request a Showing or More Info

Call: 802-863-1500
Mortgage Provider
Mortgage Calculator
$
$ Taxes
$ Principal & Interest
$
This calculation is based on a rough estimate. Every person's situation is different. Be sure to consult with a mortgage advisor on your specific needs.
Addison County
Are you looking for a convenient location, updated interior, maintenance free exterior, walk ability to schools and shopping and a MOTIVATED Seller? Look no further, here is a real bargain for someone who wants to just unpack their bags and enjoy the in-ground pool or the 2 Panton Stone fireplaces. Brazilian cherry floors, all new windows, new bathroom, finished lower level family, stone planters, paved driveway, attached two car garage, and a lawn that will not overwhelm you is only the beginning. The exterior front is faced with brick with new vinyl siding and added insulation completing the exterior. A very large rear deck provides great outside entertaining and access to the in-ground pool and concrete decking. The pool is framed with a white vinyl fence and a great pool house. Whether you are a first time owner, retired looking for one floor living, or a family looking to keep kids near home and school, this is your new home. Open the front door and feel the pride of ownership. †
Property Location
Property Details
| Sold Price $230,001 | Sold Date Nov 4th, 2015 | |
|---|---|---|
| List Price $254,500 | Total Rooms 5 | List Date Aug 20th, 2015 |
| MLS# 4446305 | Lot Size 0.440 Acres | Taxes $5,974 |
| Type House | Stories 1 | Road Frontage 95 |
| Bedrooms 2 | Style Ranch | Water Frontage |
| Full Bathrooms 1 | Finished 2,169 Sqft | Construction Existing |
| 3/4 Bathrooms 0 | Above Grade 1,446 Sqft | Seasonal No |
| Half Bathrooms 1 | Below Grade 723 Sqft | Year Built 1967 |
| 1/4 Bathrooms 0 | Garage Size 2 Car | County Addison |
| Interior FeaturesKitchen, Living Room, Central Vacuum, Smoke Det-Battery Powered, 2 Fireplaces, Kitchen/Dining, Pantry, Walk-in Pantry, Furnished, Fireplace-Gas, Fireplace-Screens/Equip., Cathedral Ceilings, Living/Dining, Cable |
|---|
| Equipment & AppliancesCook Top-Gas, Dishwasher, Washer, Wall Oven, Microwave, Dryer, Refrigerator, Central Vacuum, CO Detector, Dehumidifier, Window Treatment |
| Primary Bedroom 14'9x13'9 1st Floor | 2nd Bedroom 13'9x12 1st Floor | Living Room 22x15 |
|---|---|---|
| Kitchen 22x12 | Family Room 40x16 Basement | Full Bath 1st Floor |
| Half Bath 1st Floor |
| ConstructionWood Frame, Existing |
|---|
| BasementWalk-up, Interior Stairs, Concrete, Full, Partially Finished |
| Exterior FeaturesPool-In Ground, Out Building, Window Screens, Deck, Underground Utilities |
| Exterior Vinyl, Brick | Disability Features |
|---|---|
| Foundation Block, Concrete | House Color brick |
| Floors Vinyl, Ceramic Tile, Hardwood | Building Certifications |
| Roof Shingle-Architectural | HERS Index |
| Directionsfrom Route 7 near shopping center turn onto Monkton Road, house on the south side next to high school. DO NOT DRIVE to second house. |
|---|
| Lot DescriptionCorner, City Lot |
| Garage & Parking Attached, 2 Parking Spaces |
| Road Frontage 95 | Water Access |
|---|---|
| Suitable Use | Water Type |
| Driveway Paved | Water Body |
| Flood Zone No | Zoning MDR |
| School District Addison Northwest | Middle Vergennes UHSD #5 |
|---|---|
| Elementary Vergennes UES #44 | High Vergennes UHSD #5 |
| Heat Fuel Gas-LP/Bottle | Excluded All furnishings are negotiable |
|---|---|
| Heating/Cool Central Air, Hot Air | Negotiable |
| Sewer Public | Parcel Access ROW |
| Water Public | ROW for Other Parcel |
| Water Heater Gas-Lp/Bottle, Owned | Financing All Financing Options |
| Cable Co Comcast | Documents |
| Electric 100 Amp, Circuit Breaker(s) | Tax ID 663-210-10252 |

† The remarks published on this webpage originate from Listed By of BHHS Vermont Realty Group/Vergennes via the NNEREN IDX Program and do not represent the views and opinions of Coldwell Banker Hickok & Boardman. Coldwell Banker Hickok & Boardman Realty cannot be held responsible for possible violations of copyright resulting from the posting of any data from the NNEREN IDX Program.

 Back to Search Results
Back to Search Results