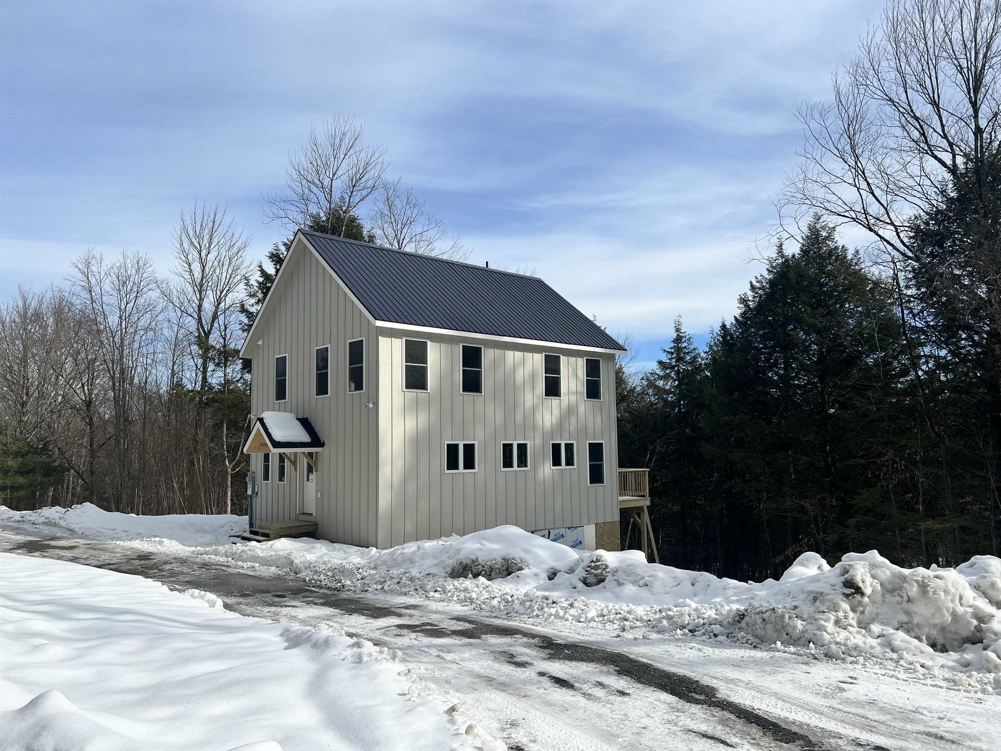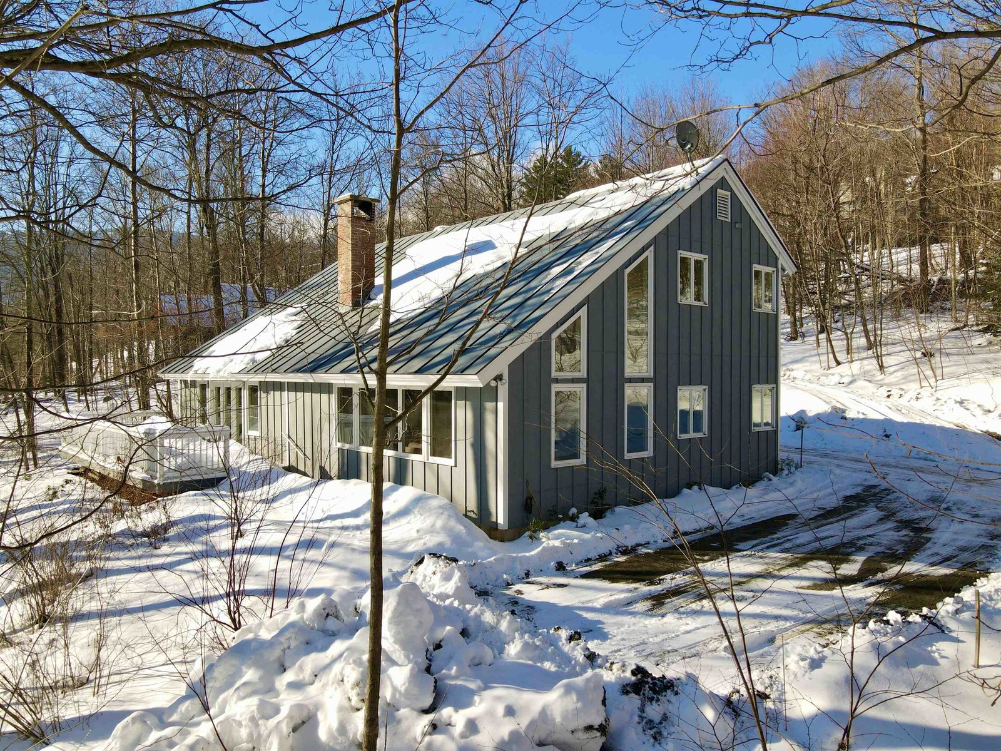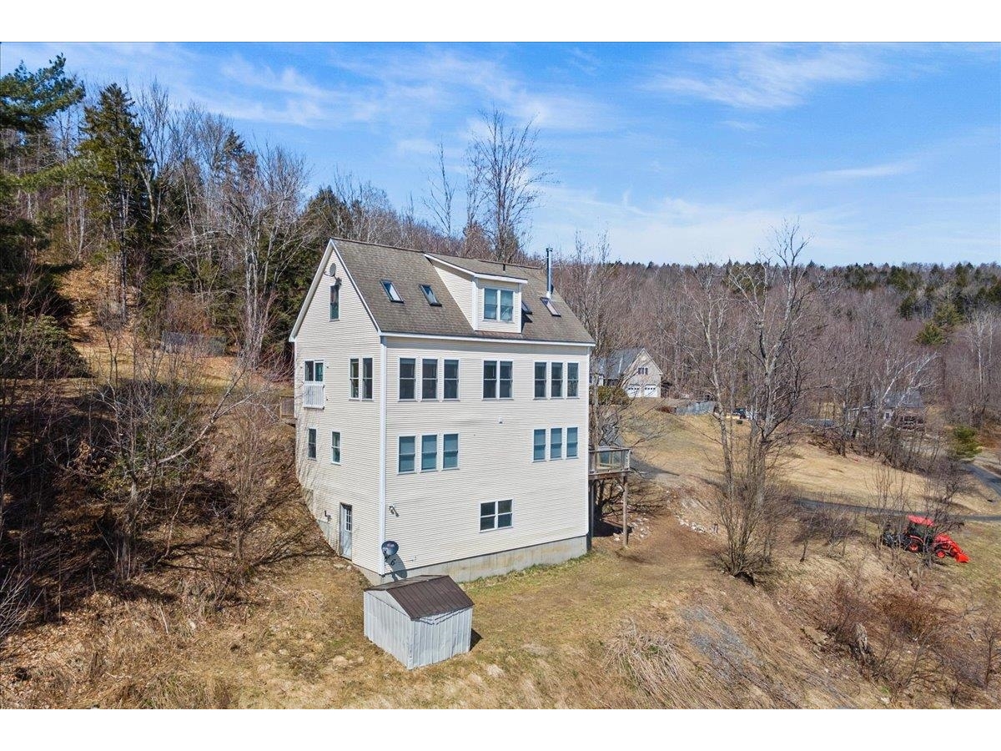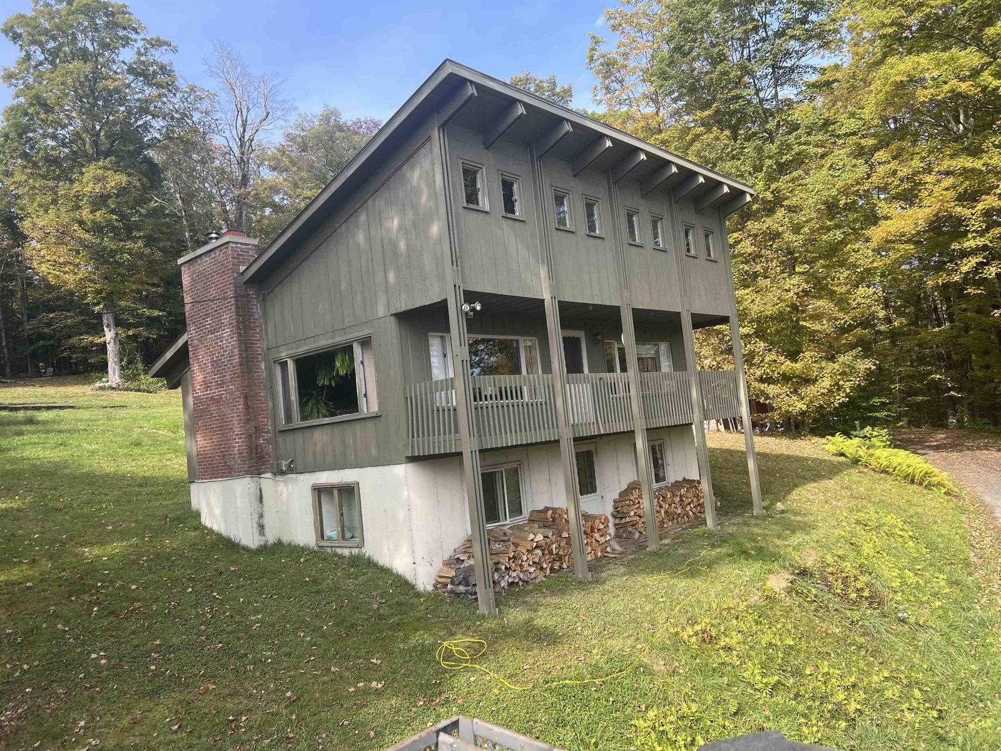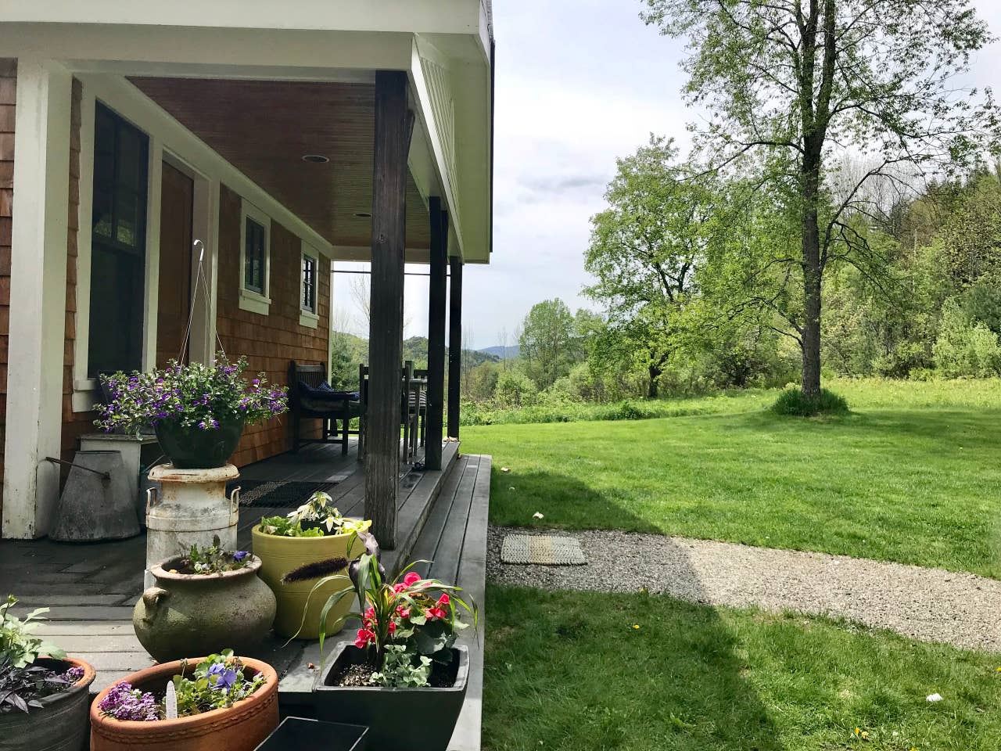Sold Status
$845,000 Sold Price
House Type
4 Beds
5 Baths
3,545 Sqft
Sold By Zillow, Inc.
Similar Properties for Sale
Request a Showing or More Info

Call: 802-863-1500
Mortgage Provider
Mortgage Calculator
$
$ Taxes
$ Principal & Interest
$
This calculation is based on a rough estimate. Every person's situation is different. Be sure to consult with a mortgage advisor on your specific needs.
Washington County
Modern Luxury. 4 bedrooms, with detached chic office/ additional living space. Check out this immaculate Yankee Barn Post & Beam home. Open floor plan offers warm and inviting spaces that are ideal for entertaining friends and family. Superior architectural design and craftsmanship throughout including antique Douglas fir reclaimed posts & beams, a two-sided fieldstone fireplace and a chef's kitchen with a Viking range and refrigerator, and local Barre granite countertops. Extra large entryway/mud room. Essential for ski country living. Spacious and airy first-floor master suite. Upstairs you'll find three bedrooms and an open loft for a studio or reading area. The large finished basement is an ideal space for a recreation room for kids, a man-cave for dad, or maybe a home gym and yoga space. There's even a vented ski tuning room that could easily be converted into a wine cellar or sauna. There is a 500 sq.ft. luxuriously finished space above the detached 2-car garage that has a kitchen and a 3/4 bath. Sited on a private beautifully landscaped parcel with mature perennial gardens, and raised-bed vegetable gardens. All this with a wonderfully private location with extensive mountain and valley views that is walking distance to historic Waitsfield Village. †
Property Location
Property Details
| Sold Price $845,000 | Sold Date Aug 17th, 2020 | |
|---|---|---|
| List Price $850,000 | Total Rooms 10 | List Date May 15th, 2020 |
| MLS# 4805470 | Lot Size 2.060 Acres | Taxes $11,195 |
| Type House | Stories 2 | Road Frontage |
| Bedrooms 4 | Style Modern Architecture, Farmhouse, Post and Beam, Rural | Water Frontage |
| Full Bathrooms 1 | Finished 3,545 Sqft | Construction No, Existing |
| 3/4 Bathrooms 3 | Above Grade 2,911 Sqft | Seasonal No |
| Half Bathrooms 1 | Below Grade 634 Sqft | Year Built 2003 |
| 1/4 Bathrooms 0 | Garage Size 2 Car | County Washington |
| Interior FeaturesDining Area, Fireplace - Wood, In-Law/Accessory Dwelling, Kitchen Island, Kitchen/Dining, Primary BR w/ BA, Natural Light, Laundry - 2nd Floor |
|---|
| Equipment & AppliancesRefrigerator, Range-Gas, Dishwasher, Washer, Dryer, Stove-Gas, Gas Heat Stove |
| Kitchen 8'2" x 15'7", 1st Floor | Dining Room 14' x 17', 1st Floor | Living Room 13' x 25', 1st Floor |
|---|---|---|
| Sunroom 14'10" x 17'2", 1st Floor | Primary Suite 13'10 x 15'5", 1st Floor | Bedroom 11' x 13'0", 2nd Floor |
| Bedroom 11' x 13'9", 2nd Floor | Bedroom 11'8" x 11'11", 2nd Floor | Loft 7'7" x 24'9", 2nd Floor |
| Rec Room 13'7" x 23'9", Basement | Exercise Room 15'8" x 19'9", Basement |
| ConstructionPost and Beam |
|---|
| BasementInterior, Partially Finished, Interior Stairs |
| Exterior FeaturesGarden Space, Outbuilding |
| Exterior Cedar | Disability Features |
|---|---|
| Foundation Poured Concrete | House Color Cedar |
| Floors Slate/Stone, Carpet, Ceramic Tile, Hardwood | Building Certifications |
| Roof Standing Seam | HERS Index |
| DirectionsFollow RT 100 to Old County Rd. Brightenback Lane is 0.4 miles from the North entrance to Old County Rd, or 0.5 miles from the South entrance to Old County Rd. After turning onto Brightenback Lane the driveway is 0.2 miles on the left. The driveway has a road sign that says Rabbit Hole Way. |
|---|
| Lot DescriptionYes, Mountain View, Secluded, Landscaped, Country Setting, Valley, Rural Setting, Valley |
| Garage & Parking Detached, Auto Open, Driveway, Garage |
| Road Frontage | Water Access |
|---|---|
| Suitable Use | Water Type |
| Driveway Paved, Gravel | Water Body |
| Flood Zone No | Zoning Ag Res |
| School District Waitsfield School District | Middle Harwood Union Middle/High |
|---|---|
| Elementary Waitsfield Elementary School | High Harwood Union High School |
| Heat Fuel Gas-LP/Bottle | Excluded The kitchen island is excluded. |
|---|---|
| Heating/Cool None, Radiant, Baseboard, Stove - Gas | Negotiable |
| Sewer 1000 Gallon, Septic | Parcel Access ROW |
| Water Drilled Well | ROW for Other Parcel |
| Water Heater Off Boiler | Financing |
| Cable Co Waitsfield Cable | Documents Deed |
| Electric Circuit Breaker(s) | Tax ID 675-214-1139 |

† The remarks published on this webpage originate from Listed By Erik Reisner of Mad River Valley Real Estate via the NNEREN IDX Program and do not represent the views and opinions of Coldwell Banker Hickok & Boardman. Coldwell Banker Hickok & Boardman Realty cannot be held responsible for possible violations of copyright resulting from the posting of any data from the NNEREN IDX Program.

 Back to Search Results
Back to Search Results
