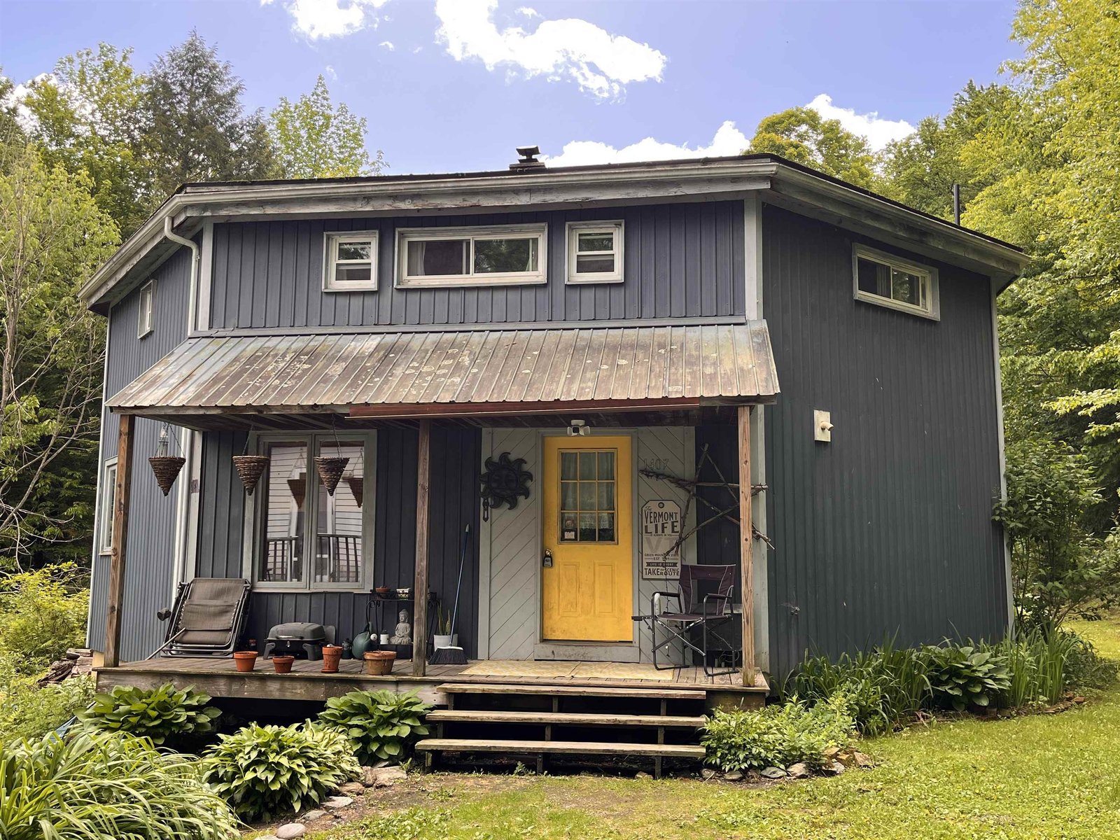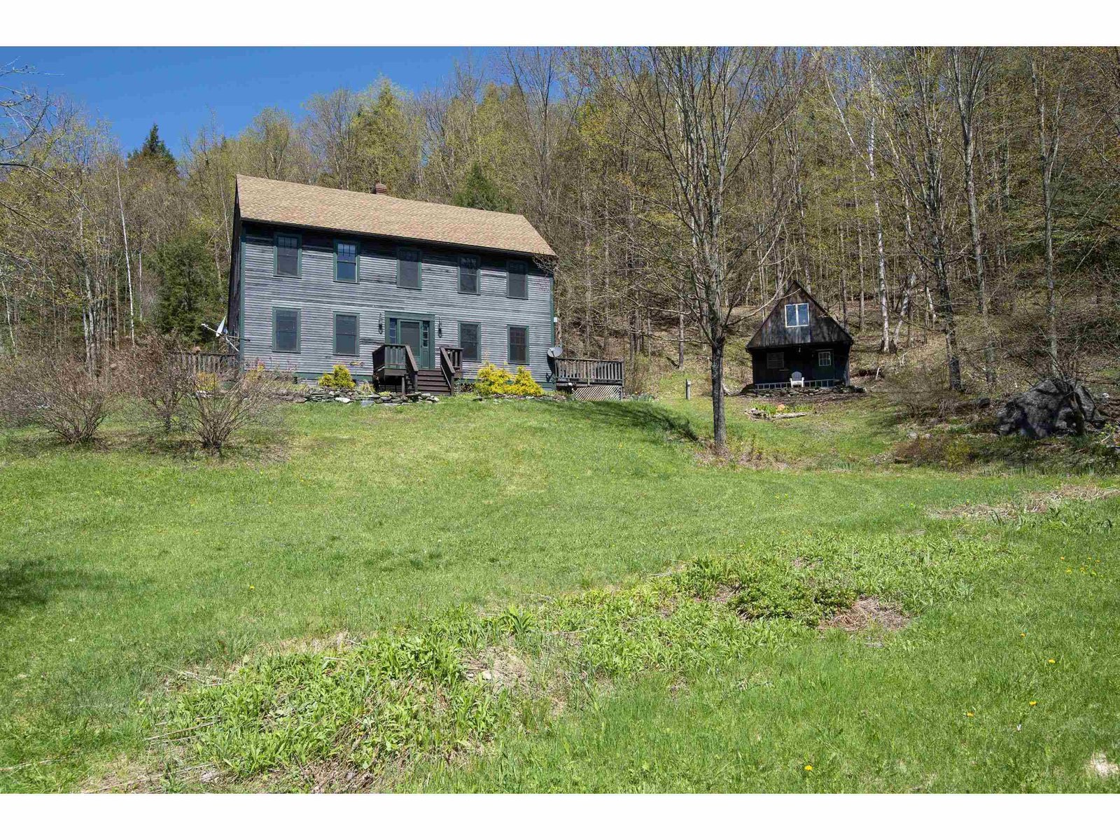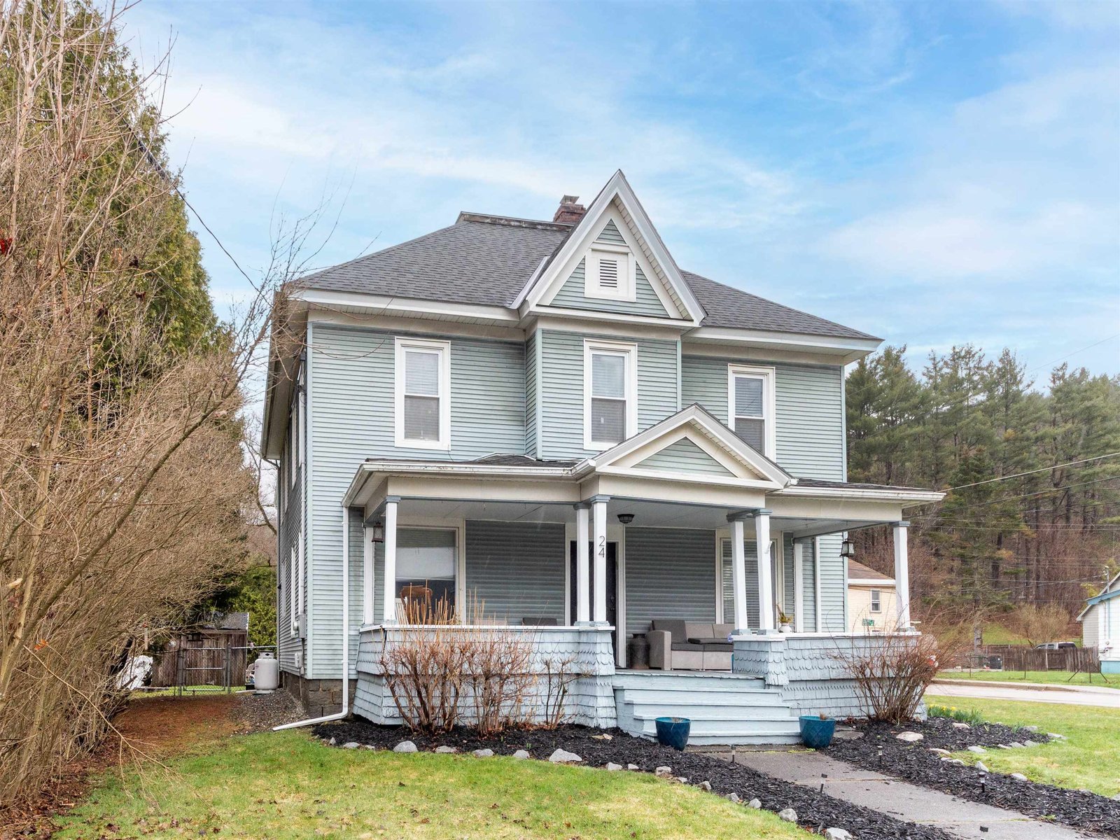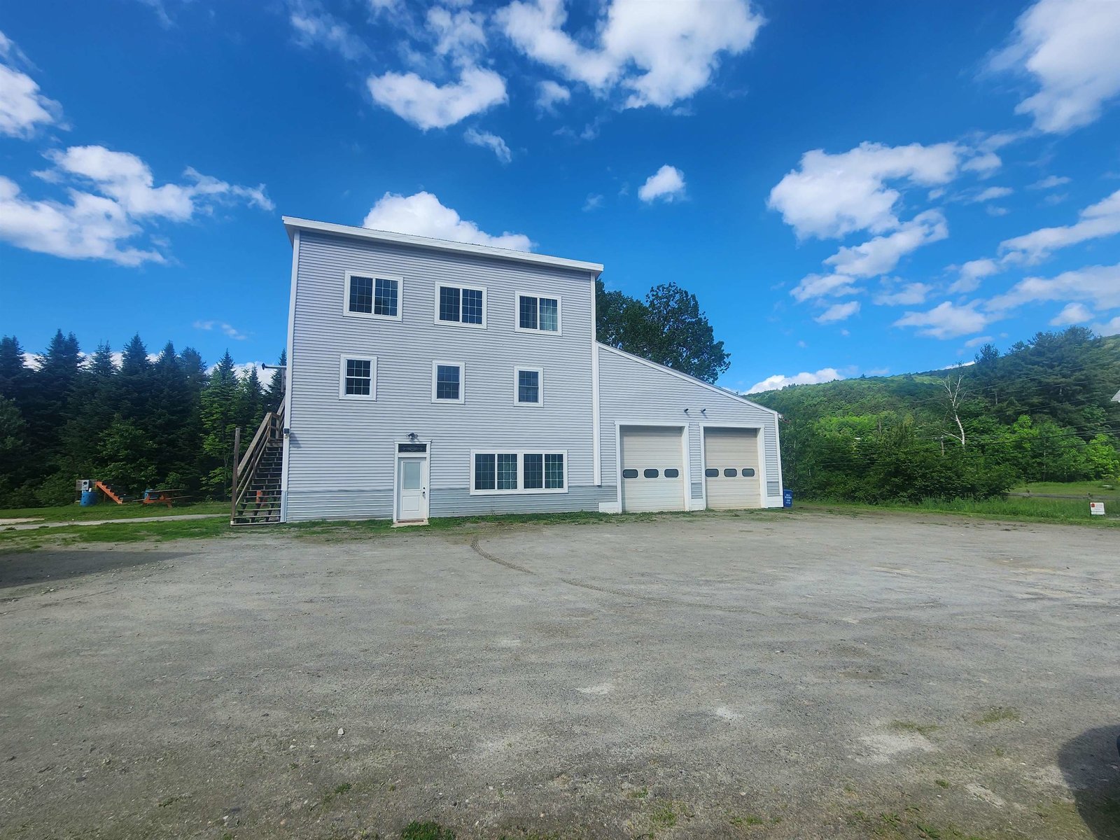162 Bertha Springs Road, Unit 4 Waitsfield, Vermont 05673 MLS# 4676002
 Back to Search Results
Next Property
Back to Search Results
Next Property
Sold Status
$610,000 Sold Price
House Type
4 Beds
4 Baths
4,408 Sqft
Sold By Central Vermont Real Estate
Similar Properties for Sale
Request a Showing or More Info

Call: 802-863-1500
Mortgage Provider
Mortgage Calculator
$
$ Taxes
$ Principal & Interest
$
This calculation is based on a rough estimate. Every person's situation is different. Be sure to consult with a mortgage advisor on your specific needs.
Washington County
Just 15 minutes from Sugarbush Resort, Mad River Glen, Waterbury, or I-89 Private, secluded home feels rural and cozy. Custom Post and Beam built by local craftsman in 2008, this spacious home boasts abundant natural light, an open floor plan, and over 8 acres of wooded outdoor space requiring minimal maintenance. Winter views of the Green Mountains and beyond. Custom Cherry kitchen with Soapstone counters, farmhouse sink and Stainless appliances makes this a chef's delight. Open Great room featuring light filled clerestory windows, cozy gas fireplace, Hubbardton Forge lighting, and a beam filled, vaulted ceiling. Main floor master bedroom suite with gracious walk-in closet, custom tile shower and floors, screened porch, deck, and yard access. Radiant heat in the lower level with walkout French doors, large bathroom, craft room and bedroom, a large play area and ample storage. Mini-Split A/C and state of the art heating, plumbing and electrical systems. Custom built vanities in each bathroom and high quality construction throughout. Attached 2 car garage leads into a mud room, laundry area, and Butler’s Pantry just off the kitchen. As if that's not enough, wait until you see the secret play room on the top floor! †
Property Location
Property Details
| Sold Price $610,000 | Sold Date Apr 29th, 2019 | |
|---|---|---|
| List Price $649,000 | Total Rooms 8 | List Date Feb 8th, 2018 |
| MLS# 4676002 | Lot Size 8.130 Acres | Taxes $12,866 |
| Type House | Stories 2 | Road Frontage |
| Bedrooms 4 | Style Craftsman, Rural | Water Frontage |
| Full Bathrooms 2 | Finished 4,408 Sqft | Construction No, Existing |
| 3/4 Bathrooms 1 | Above Grade 3,480 Sqft | Seasonal No |
| Half Bathrooms 1 | Below Grade 928 Sqft | Year Built 2008 |
| 1/4 Bathrooms 0 | Garage Size 2 Car | County Washington |
| Interior FeaturesCathedral Ceiling, Ceiling Fan, Dining Area, Fireplace - Gas, Kitchen Island, Primary BR w/ BA, Natural Light, Natural Woodwork, Walk-in Closet, Walk-in Pantry, Laundry - 1st Floor |
|---|
| Equipment & AppliancesCook Top-Electric, Wall Oven, Refrigerator, Refrigerator, Mini Split, CO Detector, Enrgy Recvry Ventlatr Unt, Smoke Detectr-Hard Wired, Mini Split |
| ConstructionPost and Beam |
|---|
| BasementWalkout, Climate Controlled, Daylight, Storage Space, Finished, Interior Stairs, Full, Stairs - Interior, Storage Space, Walkout |
| Exterior FeaturesDeck, Porch - Screened, Window Screens, Windows - Double Pane |
| Exterior Shake, Board and Batten | Disability Features Bathrm w/roll-in Shower, 1st Floor Bedroom, 1st Floor Full Bathrm, Bathroom w/Roll-in Shower |
|---|---|
| Foundation Below Frostline, Insulated Concrete Forms | House Color Sage |
| Floors Hardwood, Carpet, Ceramic Tile | Building Certifications |
| Roof Shingle-Architectural | HERS Index |
| DirectionsFrom Route 100 take Airport Road in Waitsfield approx. 1/4 mile to Bertha Springs on the left. Follow Bertha Springs to the 2nd left fork and continue. House is at the end of the driveway. |
|---|
| Lot DescriptionYes, Sloping, Walking Trails, Ski Area, Wooded, Landscaped, Wooded, Unpaved, Valley, Rural Setting, Valley |
| Garage & Parking Attached, Auto Open, Direct Entry, Storage Above, 2 Parking Spaces, Parking Spaces 2 |
| Road Frontage | Water Access |
|---|---|
| Suitable Use | Water Type |
| Driveway Gravel | Water Body |
| Flood Zone No | Zoning ag-res |
| School District Washington West | Middle Harwood Union Middle/High |
|---|---|
| Elementary Waitsfield Elementary School | High Harwood Union High School |
| Heat Fuel Gas-LP/Bottle | Excluded |
|---|---|
| Heating/Cool Multi Zone, Radiant, Multi Zone, Baseboard, Radiant Floor | Negotiable |
| Sewer 1000 Gallon, Private, Holding Tank, Concrete, Private | Parcel Access ROW |
| Water Private, Drilled Well | ROW for Other Parcel Yes |
| Water Heater Owned | Financing |
| Cable Co WCVT | Documents Association Docs, Building Permit, Certificate CC/CO, Deed, Survey, Septic Design, Plat/Grid Map, Septic Design, Septic Report, State Wastewater Permit, Survey, Town Approvals |
| Electric Circuit Breaker(s), 200 Amp | Tax ID 67521411182 |

† The remarks published on this webpage originate from Listed By Karl Klein of - [email protected] via the NNEREN IDX Program and do not represent the views and opinions of Coldwell Banker Hickok & Boardman. Coldwell Banker Hickok & Boardman Realty cannot be held responsible for possible violations of copyright resulting from the posting of any data from the NNEREN IDX Program.












