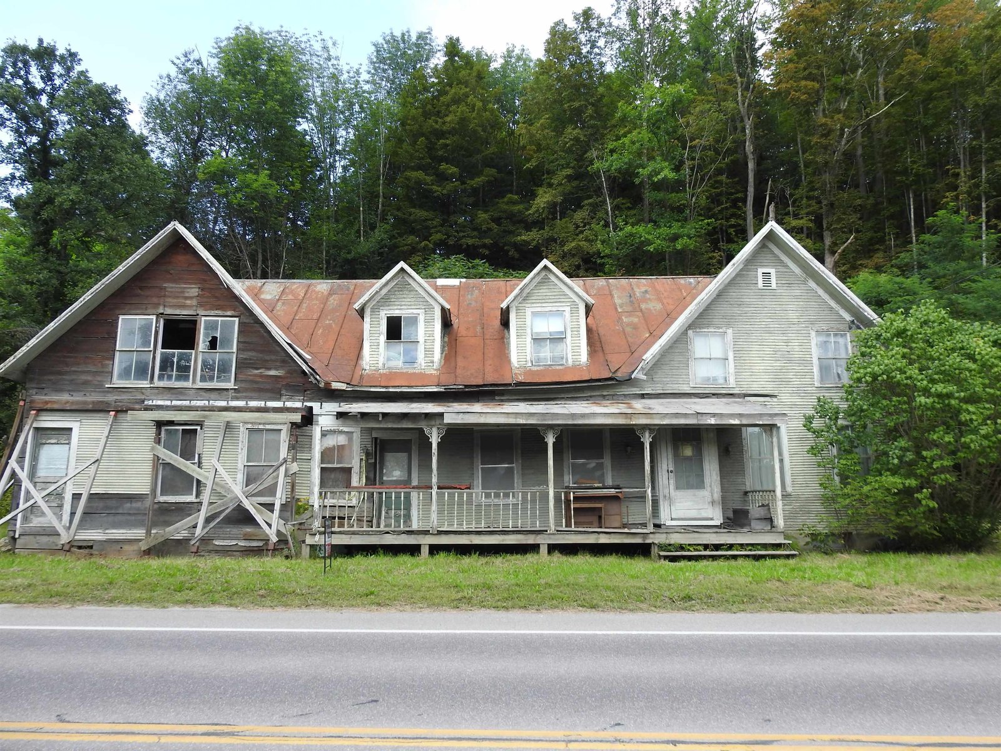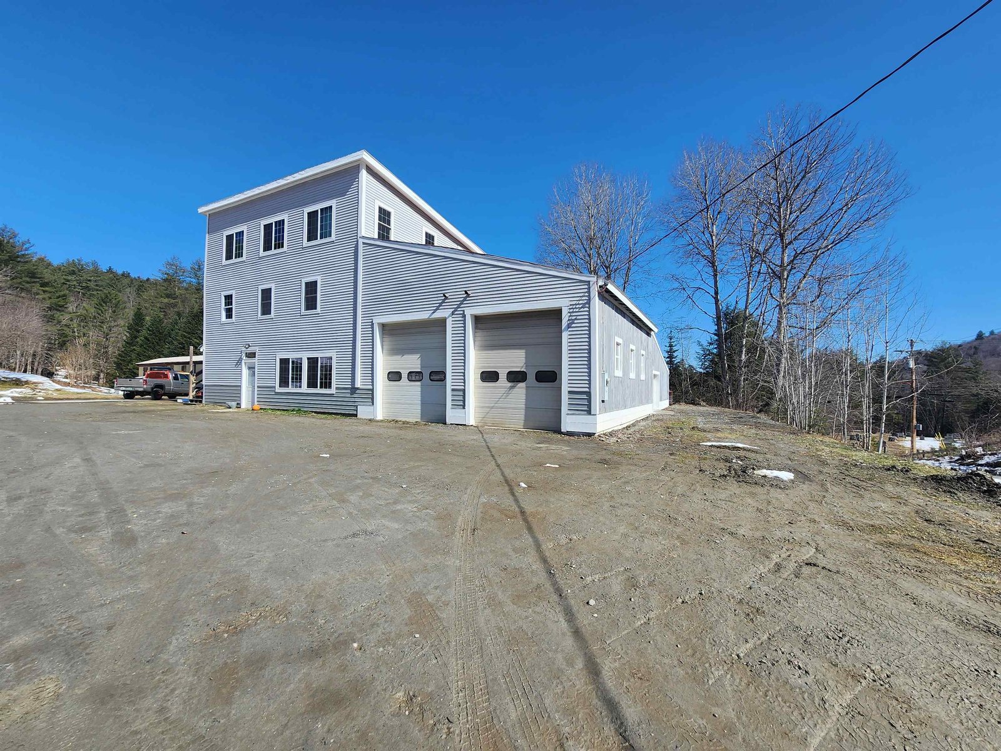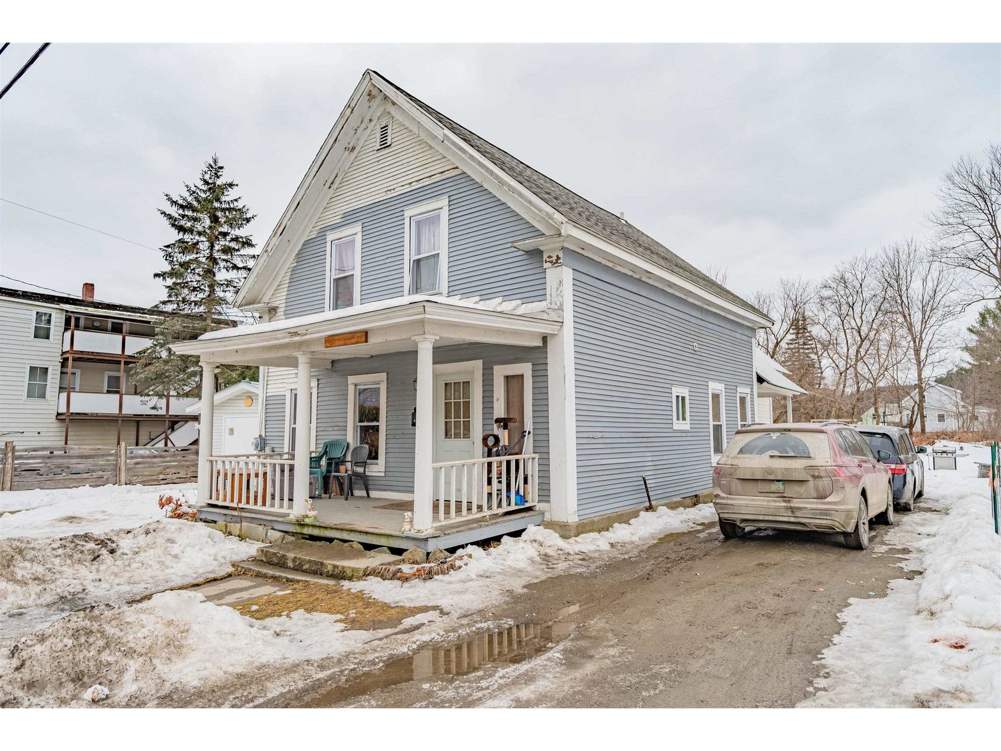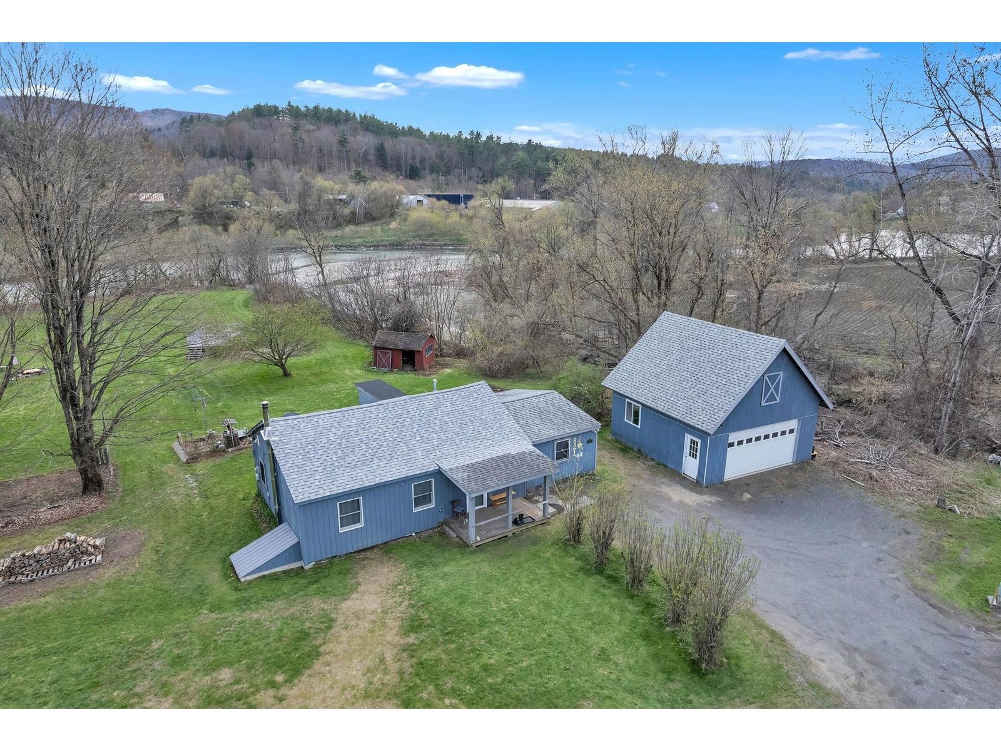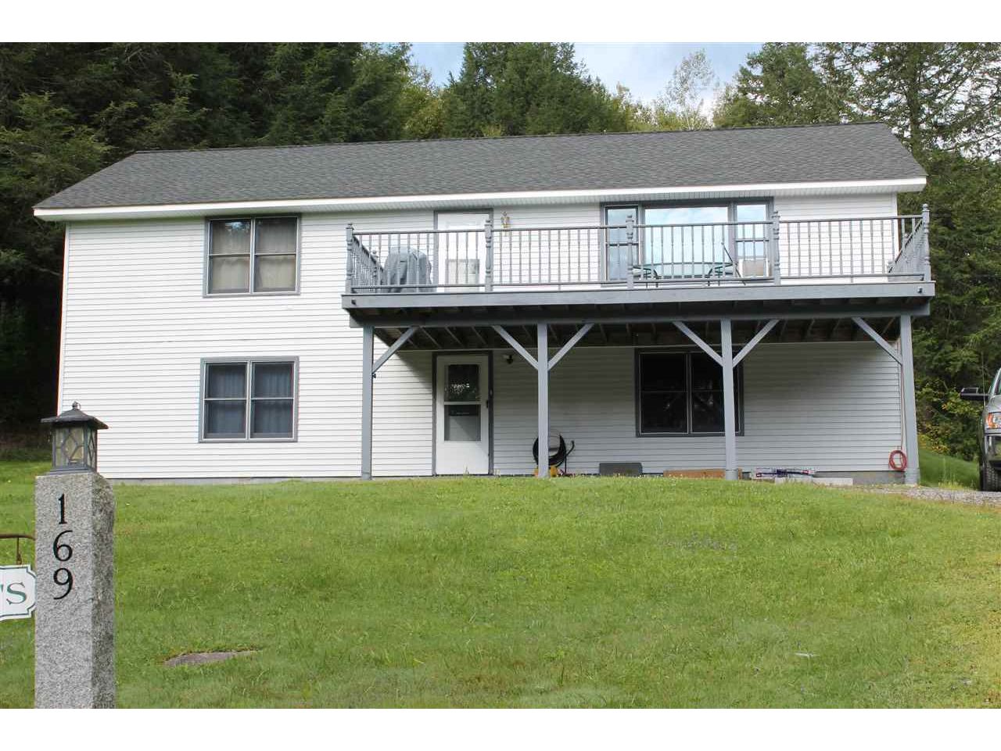Sold Status
$290,000 Sold Price
House Type
3 Beds
3 Baths
2,406 Sqft
Sold By New England Landmark Realty LTD
Similar Properties for Sale
Request a Showing or More Info

Call: 802-863-1500
Mortgage Provider
Mortgage Calculator
$
$ Taxes
$ Principal & Interest
$
This calculation is based on a rough estimate. Every person's situation is different. Be sure to consult with a mortgage advisor on your specific needs.
Washington County
Located in the heart of the Mad River Valley, this well maintained ranch offers many recent updates. The generously sized kitchen has many cabinets and newer appliances, a sliding glass door to the back yard, a roomy spot for a dining room table and is open to the living room area. The living room features a large picture window and a built in entertainment center. A master bedroom suite complete with jetted tub, two other bedrooms and another full bath with laundry make this a perfect one level living home. The basement rooms include a huge den where you can enjoy a game of darts or hang out at the bar. Do you have a hobby that requires a lot of space? The quilting studio is generously sized and lit well for any type of hobby. A three quarter bathroom and large workshop area complete the basement. Recent upgrades to the house include a new roof, new well pressure tank, new on-demand propane boiler and hot water system. Just in time for ski season, this is perfectly located to get to Waitsfield Village and local restaurants, Sugarbush Resort, or a short ride to Waterbury, Montpelier or Burlington. †
Property Location
Property Details
| Sold Price $290,000 | Sold Date Jun 18th, 2020 | |
|---|---|---|
| List Price $300,000 | Total Rooms 5 | List Date Aug 30th, 2019 |
| MLS# 4773819 | Lot Size 2.000 Acres | Taxes $4,863 |
| Type House | Stories 1 | Road Frontage 288 |
| Bedrooms 3 | Style Ranch | Water Frontage |
| Full Bathrooms 2 | Finished 2,406 Sqft | Construction No, Existing |
| 3/4 Bathrooms 1 | Above Grade 1,344 Sqft | Seasonal No |
| Half Bathrooms 0 | Below Grade 1,062 Sqft | Year Built 1988 |
| 1/4 Bathrooms 0 | Garage Size Car | County Washington |
| Interior FeaturesAttic, Draperies, Primary BR w/ BA, Laundry - 1st Floor |
|---|
| Equipment & AppliancesRefrigerator, Range-Gas, Dishwasher, Washer, Dryer, Wall AC Units, Dehumidifier, Dehumidifier, Smoke Detectr-Batt Powrd |
| Kitchen 18x13, 1st Floor | Living Room 21x13, 1st Floor | Bath - Full 9x8, 1st Floor |
|---|---|---|
| Bedroom 8x9, 1st Floor | Bedroom 8x13, 1st Floor | Primary Bedroom 14x11, 1st Floor |
| Bath - Full 13x6, 1st Floor | Den 27x14, Basement | Studio 21x13, Basement |
| Bath - 3/4 8x6, Basement | Utility Room 18x14, Basement |
| ConstructionWood Frame |
|---|
| BasementWalkout, Partially Finished, Full, Partially Finished, Walkout |
| Exterior FeaturesDeck, Shed, Window Screens |
| Exterior Vinyl Siding | Disability Features |
|---|---|
| Foundation Poured Concrete | House Color Light Grey |
| Floors Vinyl | Building Certifications |
| Roof Shingle-Asphalt | HERS Index |
| DirectionsRte. 100 South in Waitsfield, right turn onto Riverview immediately after Hartshorn Farm and 1824 house, then left at the fork to Wallis Drive, property on left. |
|---|
| Lot Description, Sloping, Country Setting, Rural Setting, Neighborhood, Rural |
| Garage & Parking , , Parking Spaces 3 - 5 |
| Road Frontage 288 | Water Access |
|---|---|
| Suitable Use | Water Type |
| Driveway Gravel | Water Body |
| Flood Zone No | Zoning Ag Res |
| School District Washington West | Middle Harwood Union Middle/High |
|---|---|
| Elementary Waitsfield Elementary School | High Harwood Union High School |
| Heat Fuel Gas-LP/Bottle | Excluded |
|---|---|
| Heating/Cool Hot Water, Baseboard | Negotiable |
| Sewer 1000 Gallon, Septic, Concrete | Parcel Access ROW Yes |
| Water Drilled Well | ROW for Other Parcel |
| Water Heater Gas-Lp/Bottle | Financing |
| Cable Co Dish Network | Documents Deed, Property Disclosure, Property Disclosure, State Land-Use Permit, State Permit, Tax Map |
| Electric 100 Amp | Tax ID 67521410349 |

† The remarks published on this webpage originate from Listed By Filomena Siner of BHHS Vermont Realty Group/Waterbury via the NNEREN IDX Program and do not represent the views and opinions of Coldwell Banker Hickok & Boardman. Coldwell Banker Hickok & Boardman Realty cannot be held responsible for possible violations of copyright resulting from the posting of any data from the NNEREN IDX Program.

 Back to Search Results
Back to Search Results
