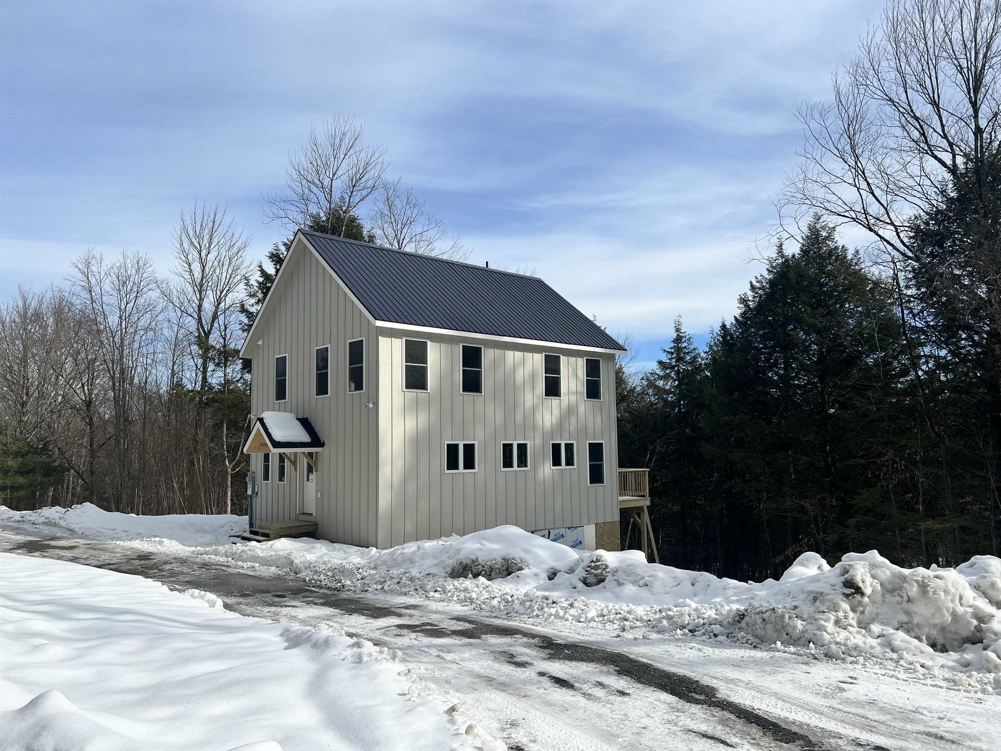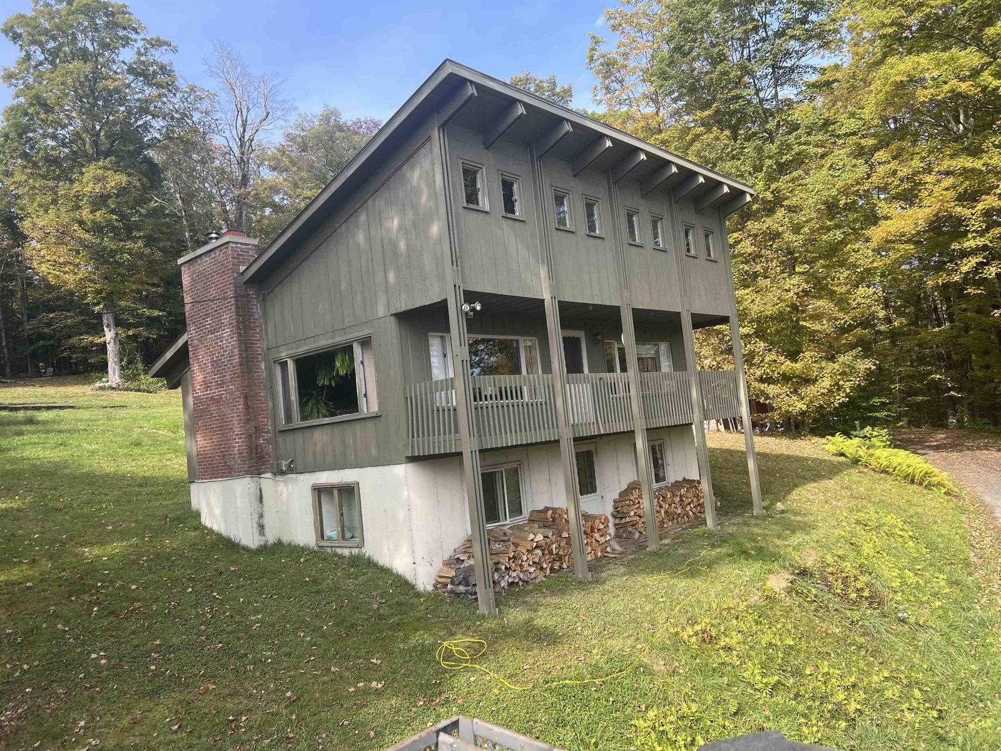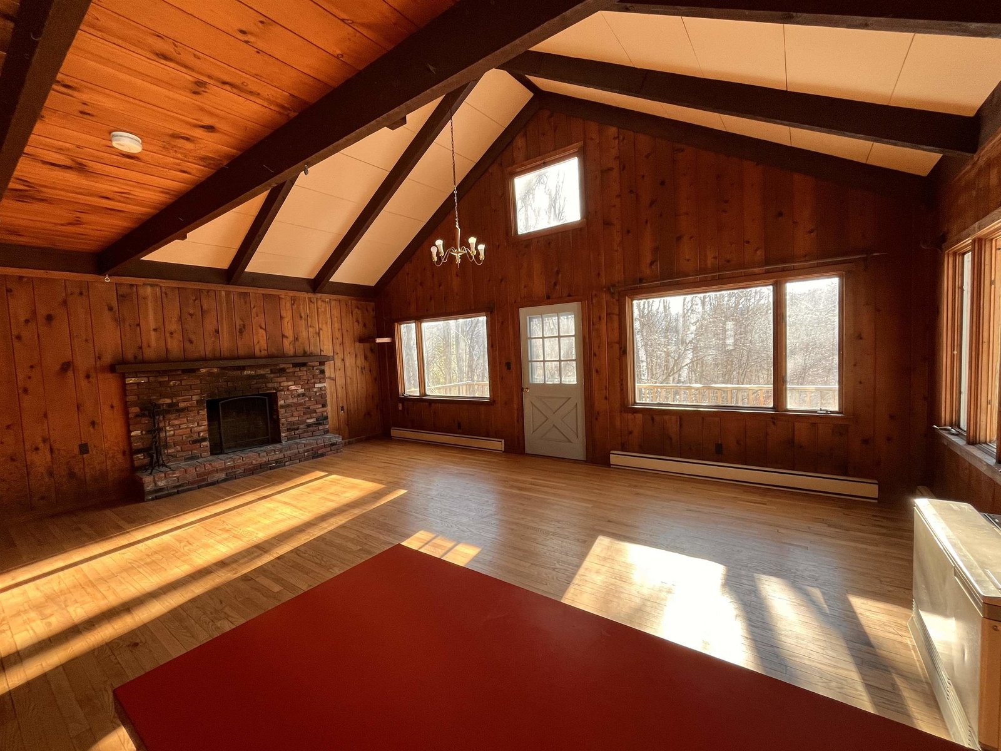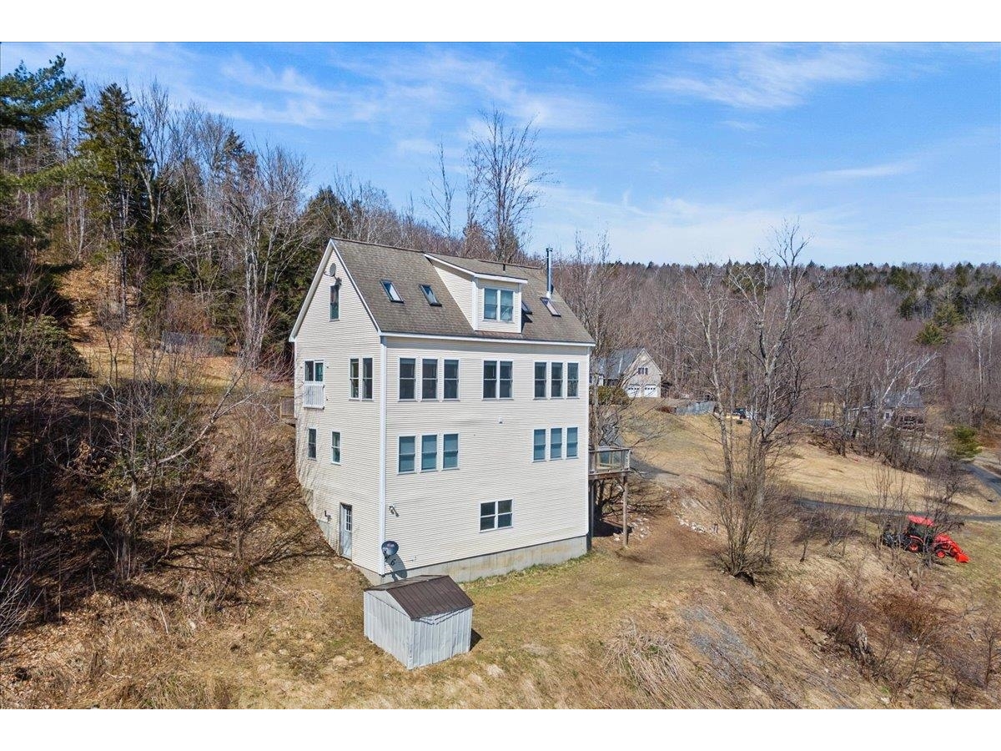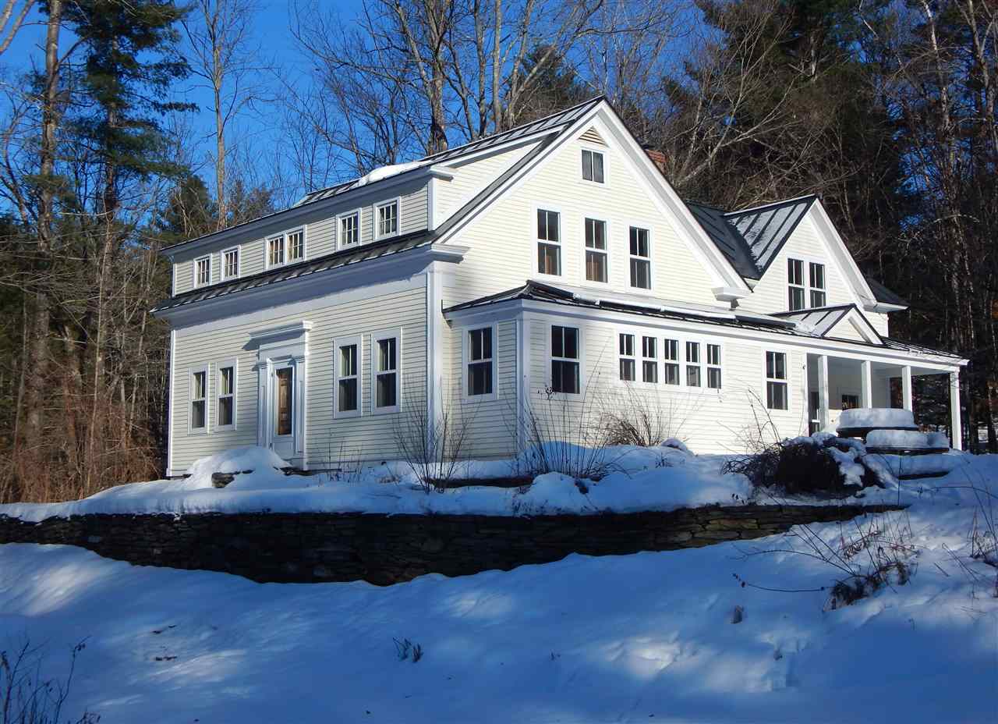Sold Status
$550,000 Sold Price
House Type
4 Beds
3 Baths
2,510 Sqft
Sold By KW Vermont- Mad River Valley
Similar Properties for Sale
Request a Showing or More Info

Call: 802-863-1500
Mortgage Provider
Mortgage Calculator
$
$ Taxes
$ Principal & Interest
$
This calculation is based on a rough estimate. Every person's situation is different. Be sure to consult with a mortgage advisor on your specific needs.
Washington County
Enjoy the good life through the covered bridge! This 1820's farmhouse blends careful restoration, tasteful updates and a well-executed addition, all by the best local craftsmen. The stone landscaping invites you home to the covered porch. The slate entry provides practical storage and opens to an inviting kitchen featuring recovered timber frame, custom cabinets of salvaged Butternut, Soapstone counters and sink, built-in dining booth, bakers counter and custom lighting. The custom built-ins continue with a pantry and secretary desk. The first floor includes formal dining room, living room with built ins and a den featuring brick hearth and recovered pine mantel. Upstairs are 3 guest bedrooms and a two-room master with private bath featuring tile shower. Enjoy outdoor living on the stone patio with extensive perennial gardens! All less than a 5-minute walk to Waitsfield Village! The house is also offered with adjoining 5.22+/-acre wooded lot for $685,000. †
Property Location
Property Details
| Sold Price $550,000 | Sold Date Jan 18th, 2019 | |
|---|---|---|
| List Price $585,000 | Total Rooms 10 | List Date Jul 16th, 2018 |
| MLS# 4706886 | Lot Size 3.500 Acres | Taxes $9,998 |
| Type House | Stories 2 | Road Frontage 300 |
| Bedrooms 4 | Style Historic Vintage, Farmhouse | Water Frontage |
| Full Bathrooms 1 | Finished 2,510 Sqft | Construction No, Existing |
| 3/4 Bathrooms 1 | Above Grade 2,510 Sqft | Seasonal No |
| Half Bathrooms 1 | Below Grade 0 Sqft | Year Built 1820 |
| 1/4 Bathrooms 0 | Garage Size 1 Car | County Washington |
| Interior FeaturesAttic, Fireplace - Wood, Hearth, Living/Dining, Primary BR w/ BA, Walk-in Closet, Laundry - 1st Floor |
|---|
| Equipment & AppliancesRefrigerator, Range-Gas, Dishwasher, Washer, Dryer, Smoke Detectr-Batt Powrd |
| Kitchen - Eat-in 18' x 12'6", 1st Floor | Mudroom 18'6" x 5', 1st Floor | Dining Room 12' x 12', 1st Floor |
|---|---|---|
| Living Room 12' x 12', 1st Floor | Den 17'6" x 16' 6", 1st Floor | Primary Bedroom 19' x 12', 2nd Floor |
| Bedroom 14' x 10', 2nd Floor | Bedroom 10'x 11', 2nd Floor | Bedroom 11'6" x 10', 2nd Floor |
| Office/Study 10' x 11', 2nd Floor | Other 16' x 8'8", 1st Floor |
| ConstructionTimberframe, Insulation-Foam, Timber Frame |
|---|
| BasementInterior, Unfinished, Gravel, Unfinished |
| Exterior Features |
| Exterior Wood, Clapboard | Disability Features |
|---|---|
| Foundation Stone | House Color White |
| Floors | Building Certifications |
| Roof Standing Seam | HERS Index |
| DirectionsFrom Route 100 in Waitsfield Village, take Bridge Street through the covered bridge, then bare left at the fork onto Joslin Hill Road. Go .2 miles to driveway on right, just past Brook Road. |
|---|
| Lot Description, Level, Trail/Near Trail, Mountain View, Landscaped, Sloping, Country Setting, Corner |
| Garage & Parking Detached, |
| Road Frontage 300 | Water Access |
|---|---|
| Suitable Use | Water Type |
| Driveway Gravel | Water Body |
| Flood Zone No | Zoning AG/RES |
| School District Washington West | Middle Harwood Union Middle/High |
|---|---|
| Elementary Waitsfield Elementary School | High Harwood Union High School |
| Heat Fuel Gas-LP/Bottle | Excluded The light fixures over the breakfast dining booth and to each side of the sink are not included in the sale. |
|---|---|
| Heating/Cool None, Multi Zone, Baseboard | Negotiable |
| Sewer 1000 Gallon, Private, Concrete, Private | Parcel Access ROW |
| Water Private, Drilled Well, Private | ROW for Other Parcel |
| Water Heater Tankless, Solar | Financing |
| Cable Co | Documents |
| Electric Circuit Breaker(s), 200 Amp | Tax ID 675-214-10229 |

† The remarks published on this webpage originate from Listed By Steven Robbins of Mad River Valley Real Estate via the NNEREN IDX Program and do not represent the views and opinions of Coldwell Banker Hickok & Boardman. Coldwell Banker Hickok & Boardman Realty cannot be held responsible for possible violations of copyright resulting from the posting of any data from the NNEREN IDX Program.

 Back to Search Results
Back to Search Results
