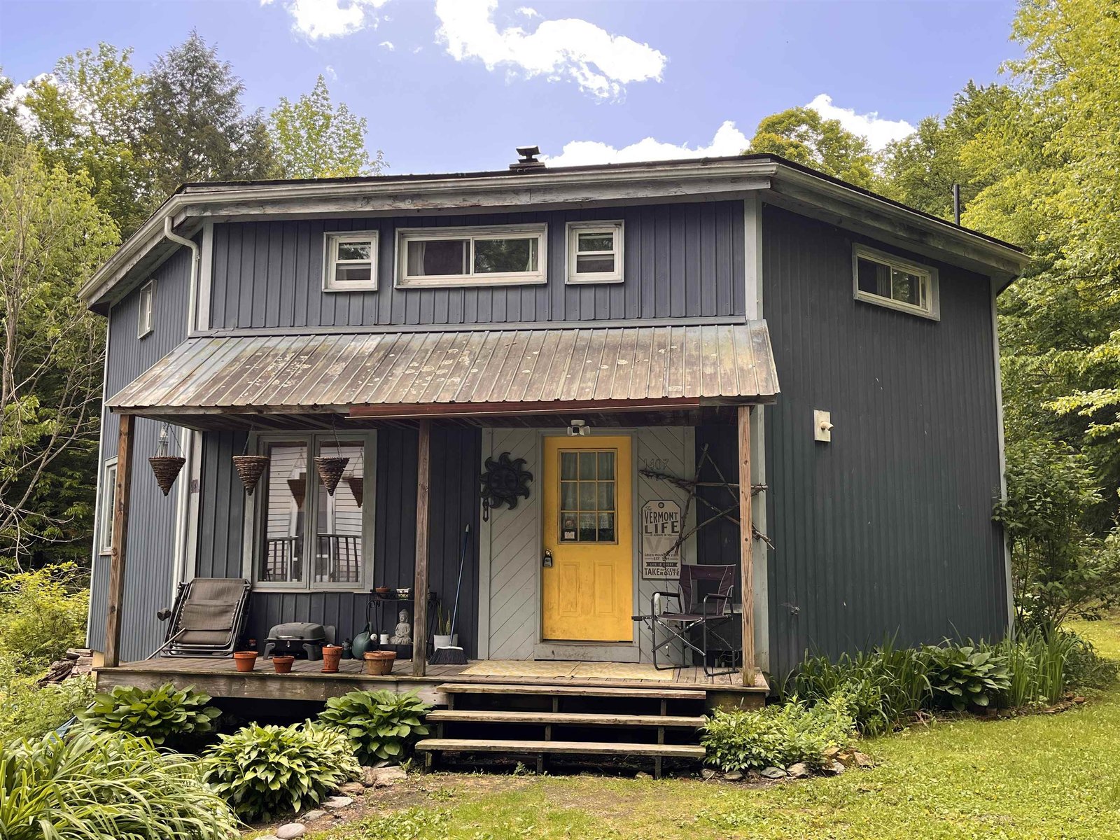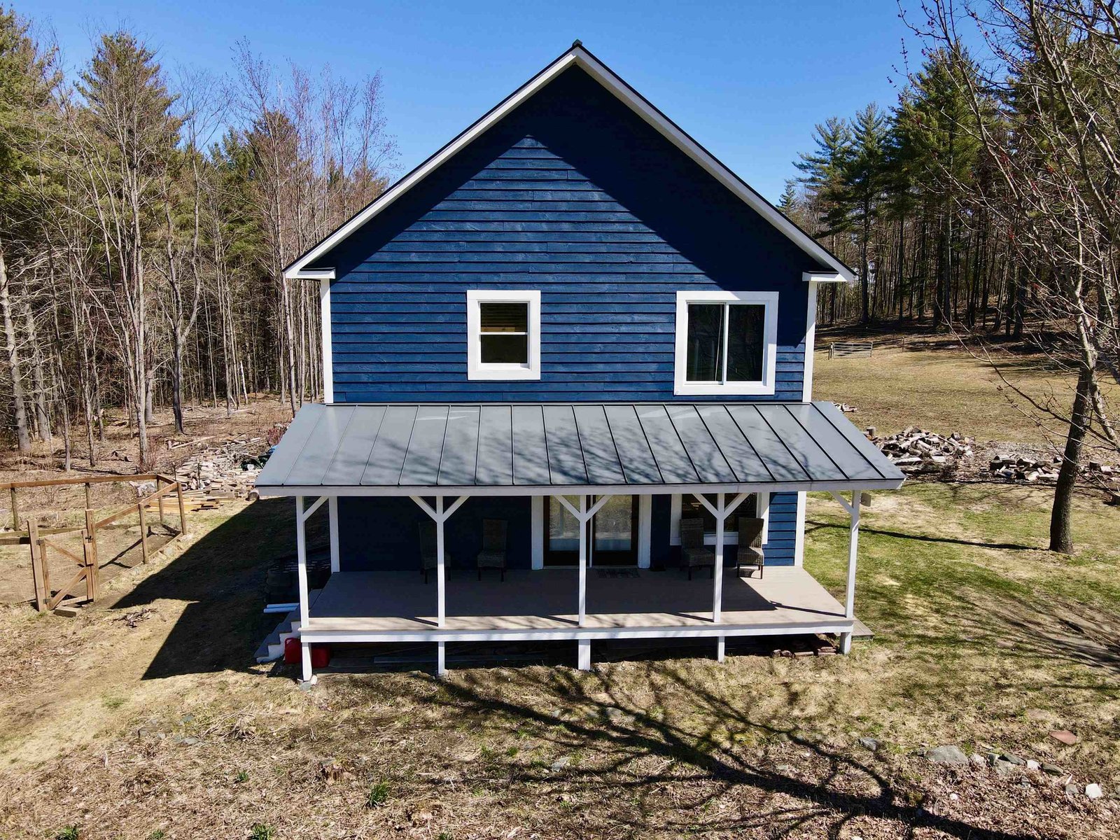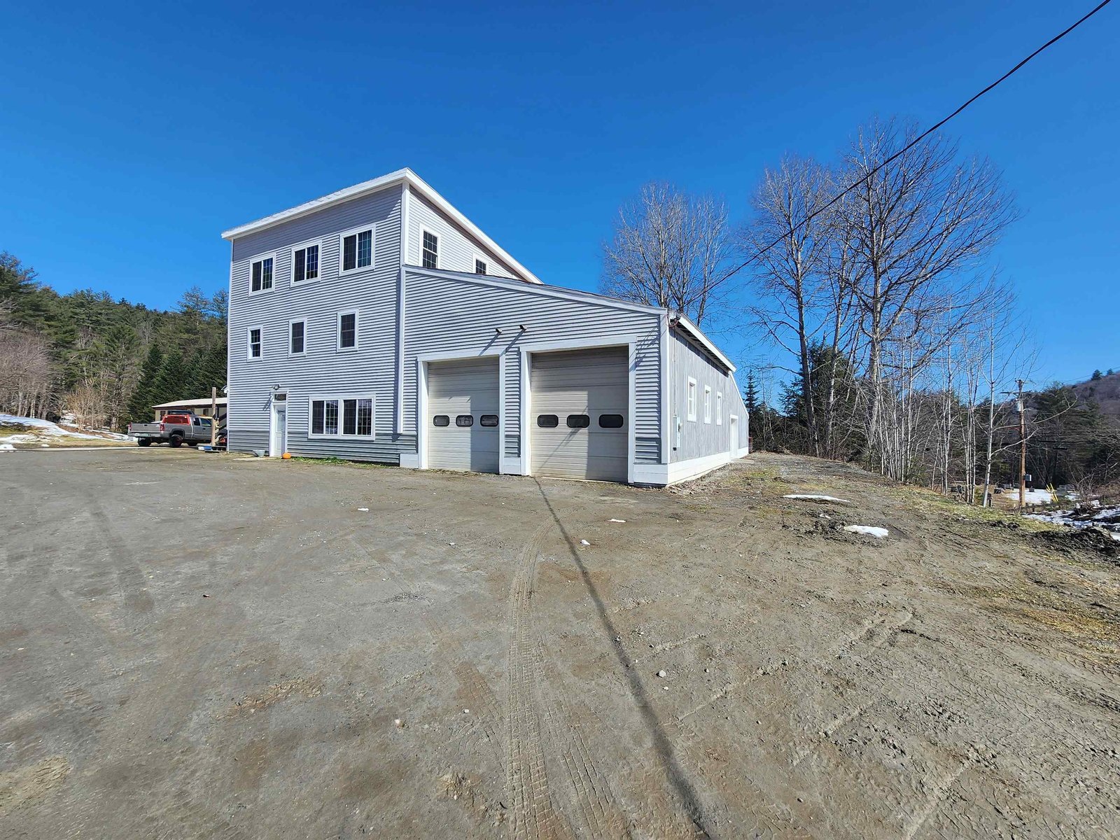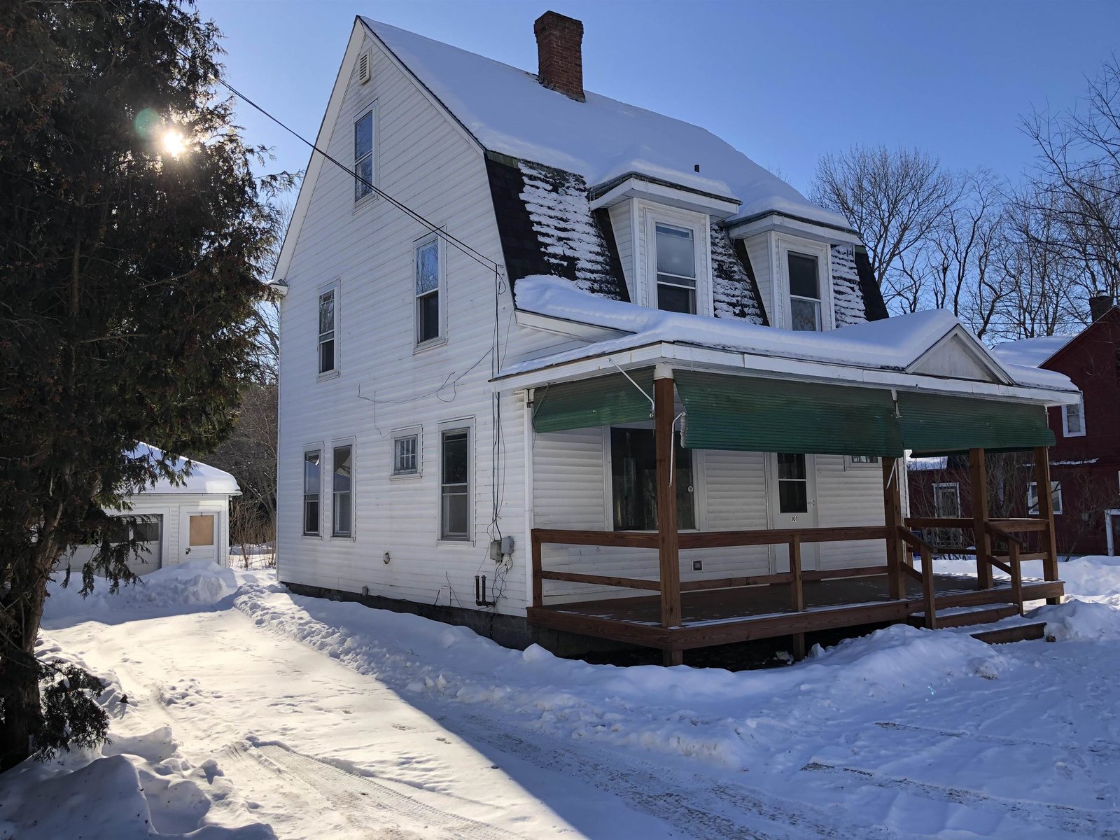Sold Status
$379,500 Sold Price
House Type
3 Beds
2 Baths
2,467 Sqft
Sold By Five North Realty Group, Inc.
Similar Properties for Sale
Request a Showing or More Info

Call: 802-863-1500
Mortgage Provider
Mortgage Calculator
$
$ Taxes
$ Principal & Interest
$
This calculation is based on a rough estimate. Every person's situation is different. Be sure to consult with a mortgage advisor on your specific needs.
Washington County
Cozy and fully restored 1840's post & beam cape nestled on 13.7 acres offering privacy and westerly mountain views of Camel's Hump! All the warmth and charm of an antique home with all the conveniences of modern construction including energy efficient insulation, Marvin windows, heating systems, appliances and standing seam metal roof. Heat Recovery Ventilation (HRV)System, practical, Vermont entry/mudroom, wonderful screened porch & sun deck. The grounds offer perennial beds, open yard, fenced garden and multiple outbuildings including renovated sugarhouse with heat and electric; perfect for a studio. Lush woods, apple trees and access to trails from your door! X-country skiers and nature lovers take note! †
Property Location
Property Details
| Sold Price $379,500 | Sold Date Nov 5th, 2014 | |
|---|---|---|
| List Price $395,000 | Total Rooms 7 | List Date Jun 10th, 2014 |
| MLS# 4363050 | Lot Size 13.700 Acres | Taxes $7,424 |
| Type House | Stories 2 | Road Frontage |
| Bedrooms 3 | Style Cape | Water Frontage |
| Full Bathrooms 0 | Finished 2,467 Sqft | Construction Existing |
| 3/4 Bathrooms 2 | Above Grade 1,967 Sqft | Seasonal No |
| Half Bathrooms 0 | Below Grade 500 Sqft | Year Built 1987 |
| 1/4 Bathrooms 0 | Garage Size 0 Car | County Washington |
| Interior FeaturesKitchen, Living Room, Office/Study, Gas Stove, Natural Woodwork, Living/Dining, 1st Floor Laundry, Ceiling Fan, Walk-in Closet, Wood Stove, 1 Stove, Cable Internet |
|---|
| Equipment & AppliancesRange-Gas, Dryer, Refrigerator, Dishwasher, Washer, Kitchen Island, Wood Stove |
| Primary Bedroom 12.5 x 19 2nd Floor | 2nd Bedroom 10 x 16.5 2nd Floor | 3rd Bedroom 12.5 x 9.5 2nd Floor |
|---|---|---|
| Living Room 20 x 13 | Kitchen 10 x 20 | Office/Study 11.5 x 8.5 |
| Den 11.5 x 12.5 1st Floor | 3/4 Bath 1st Floor | 3/4 Bath 2nd Floor |
| 3/4 Bath 2nd Floor | 3/4 Bath 2nd Floor | 3/4 Bath 2nd Floor |
| 3/4 Bath 2nd Floor | 3/4 Bath 2nd Floor | 3/4 Bath 2nd Floor |
| 3/4 Bath 2nd Floor | 3/4 Bath 2nd Floor | 3/4 Bath 2nd Floor |
| 3/4 Bath 2nd Floor |
| ConstructionWood Frame, Existing, Timberframe |
|---|
| BasementInterior, Bulkhead, Interior Stairs, Concrete, Partially Finished |
| Exterior FeaturesShed, Out Building, Porch-Enclosed, Deck |
| Exterior Clapboard, Cement | Disability Features 1st Floor 3/4 Bathrm, 1st Flr Hard Surface Flr. |
|---|---|
| Foundation Concrete | House Color Tan |
| Floors Tile, Carpet, Softwood | Building Certifications |
| Roof Standing Seam, Metal | HERS Index |
| DirectionsFrom Moretown Village, Route 100B, take Northfield Mtn. Road to right on South Hill to end. 2nd to last property on road on the right |
|---|
| Lot DescriptionMountain View, Sloping, Trail/Near Trail, Walking Trails, Wooded Setting, Rural Setting |
| Garage & Parking |
| Road Frontage | Water Access |
|---|---|
| Suitable Use | Water Type |
| Driveway Crushed/Stone | Water Body |
| Flood Zone Unknown | Zoning AG RES |
| School District Washington West | Middle Harwood Union Middle/High |
|---|---|
| Elementary Waitsfield Elementary School | High Harwood Union High School |
| Heat Fuel Wood, Gas-LP/Bottle | Excluded Cord Wood shed by entry |
|---|---|
| Heating/Cool Stove, Direct Vent | Negotiable |
| Sewer 1000 Gallon, Private, Septic | Parcel Access ROW |
| Water Spring, Private | ROW for Other Parcel |
| Water Heater Gas-Lp/Bottle | Financing |
| Cable Co WCVT | Documents Deed |
| Electric 100 Amp, Circuit Breaker(s) | Tax ID 67521410081 |

† The remarks published on this webpage originate from Listed By Steven Robbins of Mad River Valley Real Estate via the NNEREN IDX Program and do not represent the views and opinions of Coldwell Banker Hickok & Boardman. Coldwell Banker Hickok & Boardman Realty cannot be held responsible for possible violations of copyright resulting from the posting of any data from the NNEREN IDX Program.

 Back to Search Results
Back to Search Results










