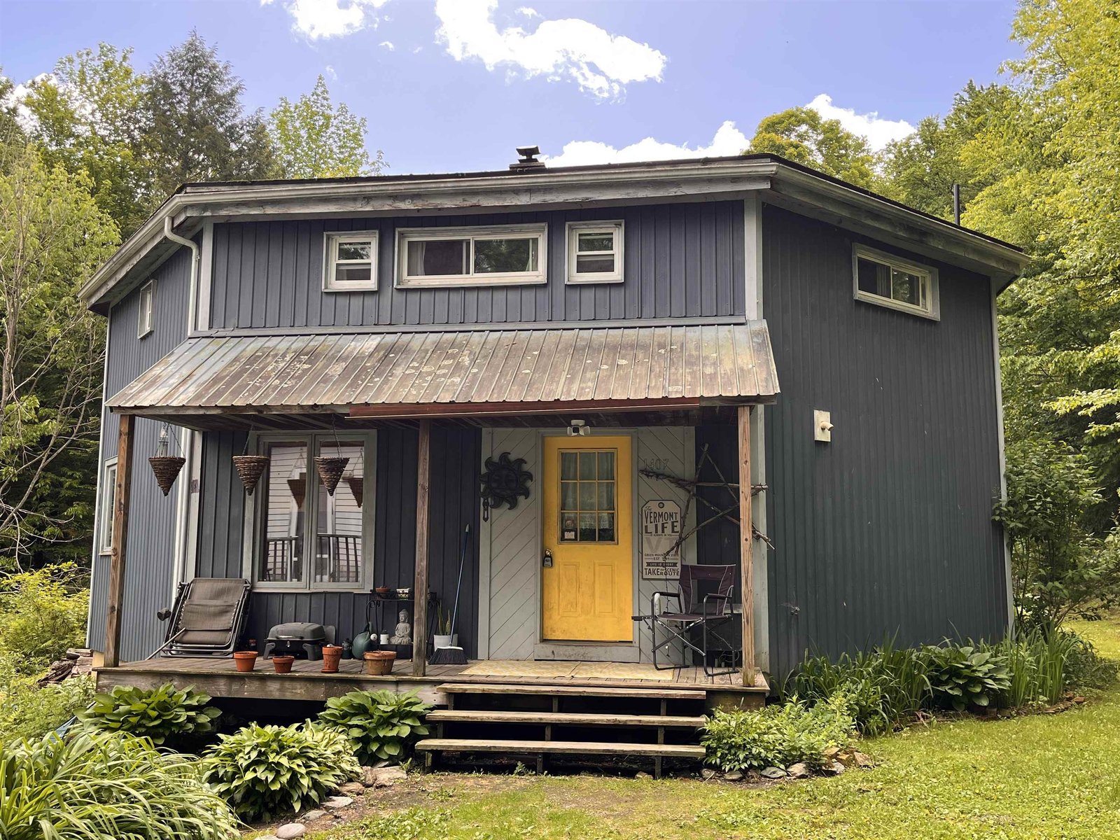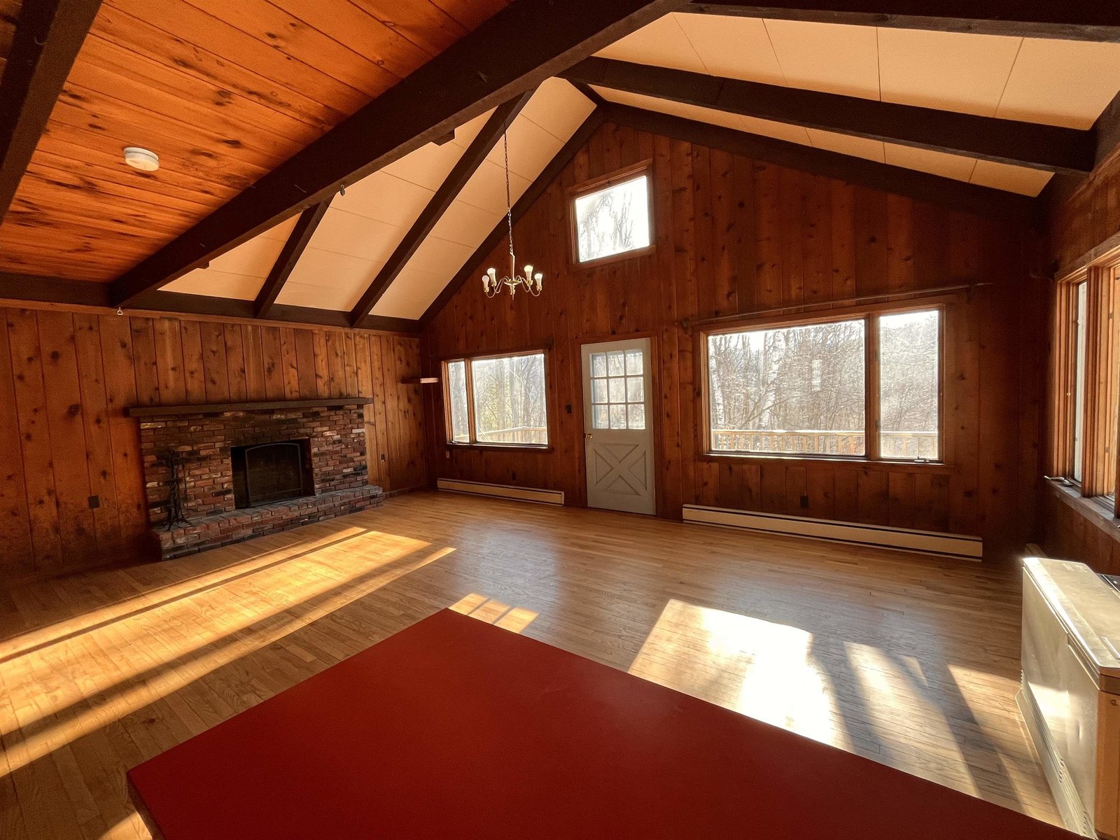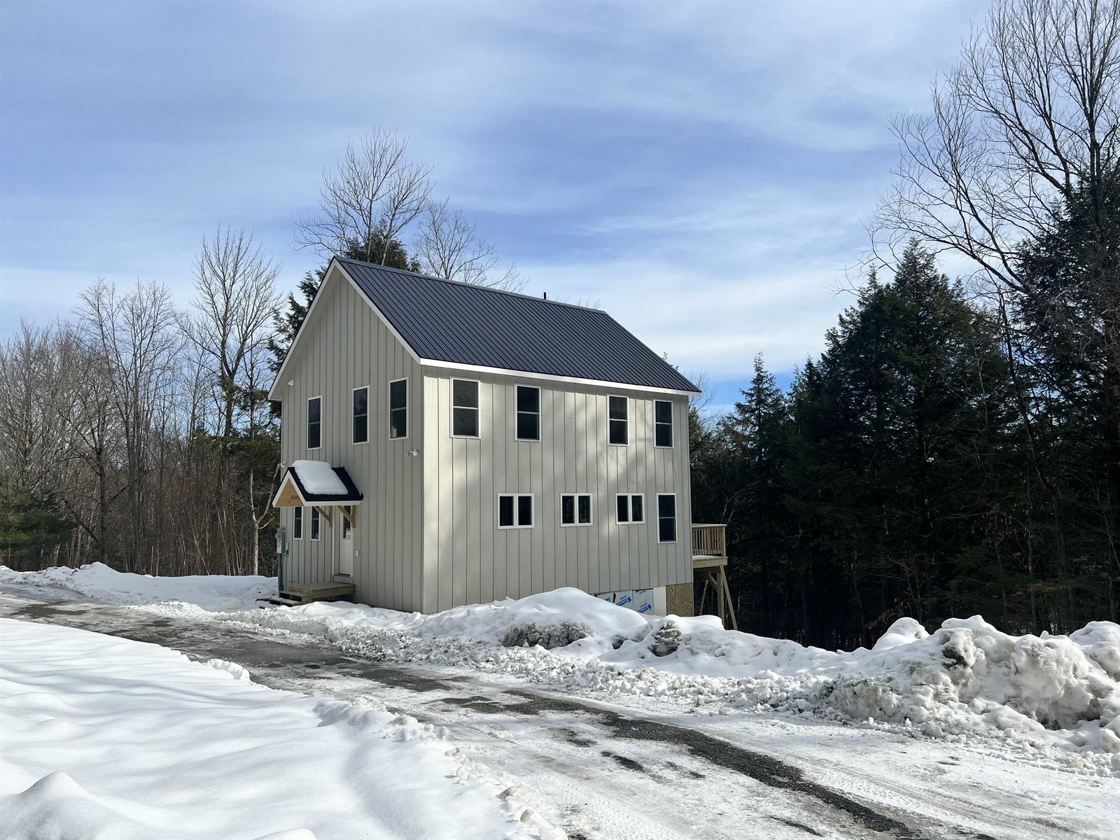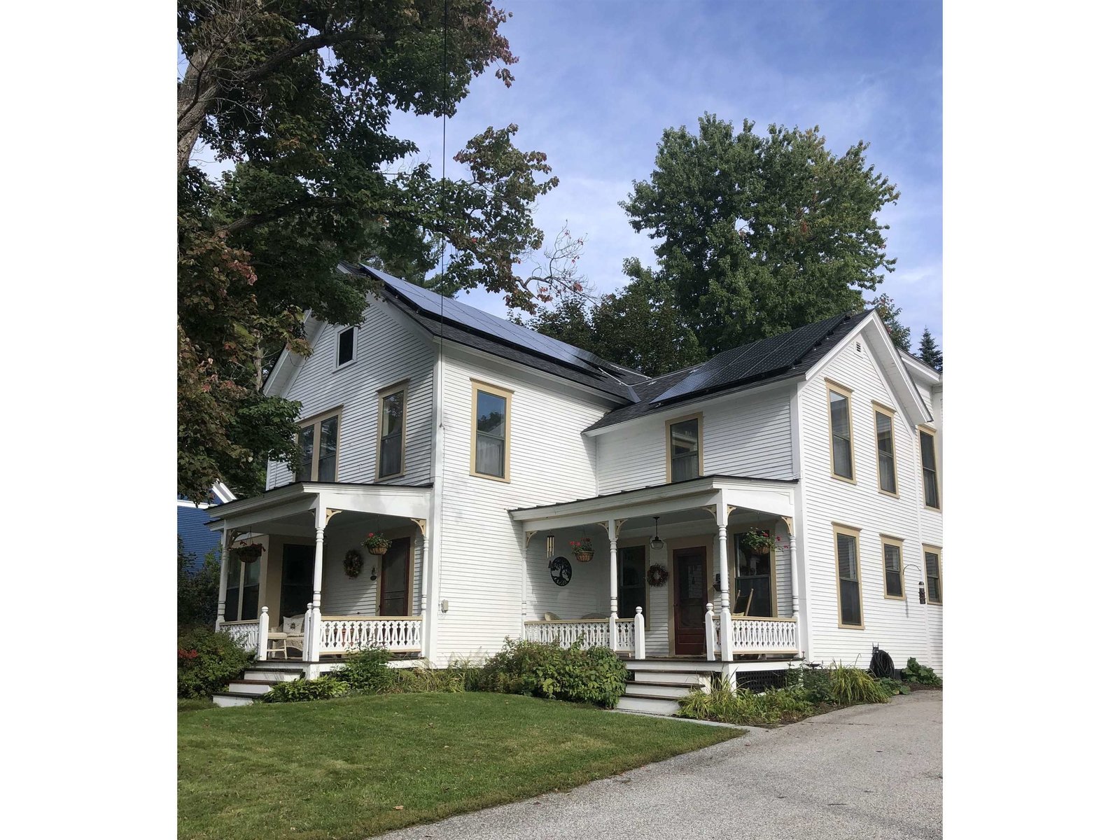Sold Status
$612,500 Sold Price
House Type
4 Beds
4 Baths
2,918 Sqft
Sold By White Moose Realty
Similar Properties for Sale
Request a Showing or More Info

Call: 802-863-1500
Mortgage Provider
Mortgage Calculator
$
$ Taxes
$ Principal & Interest
$
This calculation is based on a rough estimate. Every person's situation is different. Be sure to consult with a mortgage advisor on your specific needs.
Washington County
Panoramic Ski Area Views. A near town location and room to breath! Newly renovated, this gracious 4 BR, 3.5 BA retreat is situated with end of road privacy on 5 acres and has extraordinary views of Sugarbush Resort and the Long Trail Mountain Range. The open floor-plan, spacious master suite, newly remodeled kitchen & bathrooms with granite counter tops, large deck and swimming pond makes this an entertainer's dream home. An additional in-law suite located above an over sized two car garage provides a great space for guests. Located just minutes from town and the ski areas, you'll find this home has it all. Move in ready. Don't miss it. †
Property Location
Property Details
| Sold Price $612,500 | Sold Date Aug 28th, 2015 | |
|---|---|---|
| List Price $649,000 | Total Rooms 9 | List Date Jun 4th, 2015 |
| MLS# 4427834 | Lot Size 5.030 Acres | Taxes $9,641 |
| Type House | Stories 2 | Road Frontage 175 |
| Bedrooms 4 | Style Colonial | Water Frontage 340 |
| Full Bathrooms 3 | Finished 2,918 Sqft | Construction Existing |
| 3/4 Bathrooms 0 | Above Grade 2,918 Sqft | Seasonal No |
| Half Bathrooms 1 | Below Grade 0 Sqft | Year Built 1989 |
| 1/4 Bathrooms | Garage Size 2 Car | County Washington |
| Interior FeaturesKitchen, Living Room, Office/Study, Smoke Det-Battery Powered, Laundry Hook-ups, Fireplace-Wood, Fireplace-Screens/Equip., Whirlpool Tub, Primary BR with BA, Vaulted Ceiling, In Law Suite, Island, Kitchen/Dining, Ceiling Fan, Attic, Dining Area, 1st Floor Laundry, Cable, DSL |
|---|
| Equipment & AppliancesRange-Electric, Cook Top-Gas, Dishwasher, Washer, Microwave, Dryer, Refrigerator, Air Conditioner, CO Detector, Dehumidifier, Satellite Dish, Smoke Detector, Kitchen Island, Window Treatment |
| Primary Bedroom 19x13 2nd Floor | 2nd Bedroom 12x14 2nd Floor | 3rd Bedroom 11x13 2nd Floor |
|---|---|---|
| 4th Bedroom 16x18 2nd Floor | Living Room 14x27 | Kitchen 21x9 |
| Dining Room 13x9 1st Floor | Den 11x10 1st Floor | Half Bath 1st Floor |
| Full Bath 2nd Floor | Full Bath 2nd Floor | Full Bath 2nd Floor |
| ConstructionWood Frame |
|---|
| BasementInterior, Unfinished, Interior Stairs, Gravel, Crawl Space, Storage Space |
| Exterior FeaturesSatellite, Porch, Deck |
| Exterior Clapboard | Disability Features |
|---|---|
| Foundation Below Frostline, Concrete | House Color gre/red |
| Floors Carpet, Ceramic Tile, Hardwood, Slate/Stone | Building Certifications |
| Roof Shingle-Asphalt | HERS Index |
| DirectionsBridge Street closed until September. From Common Road to Brook Road, turn down hill to High Bridge Hill on left. Stay left at fork uphill around circle to drive on right. |
|---|
| Lot DescriptionMountain View, Secluded, Landscaped, Pond, View, Country Setting, Walking Trails, Water View, Waterfront, Waterfront-Paragon, Wooded, Cul-De-Sac, Abuts Conservation, Rural Setting |
| Garage & Parking Attached, Auto Open, 2 Parking Spaces |
| Road Frontage 175 | Water Access Owned |
|---|---|
| Suitable UseNot Applicable | Water Type Pond |
| Driveway Gravel | Water Body Private |
| Flood Zone No | Zoning Ag/Res |
| School District Washington West | Middle Harwood Union Middle/High |
|---|---|
| Elementary Waitsfield Elem. School | High Harwood Union High School |
| Heat Fuel Gas-LP/Bottle | Excluded personal property. Most furniture negotiable. |
|---|---|
| Heating/Cool Window AC, Baseboard, Hot Water | Negotiable |
| Sewer 1000 Gallon, Septic, Leach Field | Parcel Access ROW No |
| Water Drilled Well, Purifier/Soft, Private | ROW for Other Parcel |
| Water Heater Off Boiler, Owned | Financing Conventional |
| Cable Co GMAVT | Documents Association Docs, Property Disclosure, Deed, Survey, Plot Plan, Survey |
| Electric Circuit Breaker(s) | Tax ID 67521410523 |

† The remarks published on this webpage originate from Listed By of Sugarbush Real Estate - [email protected] via the NNEREN IDX Program and do not represent the views and opinions of Coldwell Banker Hickok & Boardman. Coldwell Banker Hickok & Boardman Realty cannot be held responsible for possible violations of copyright resulting from the posting of any data from the NNEREN IDX Program.

 Back to Search Results
Back to Search Results










