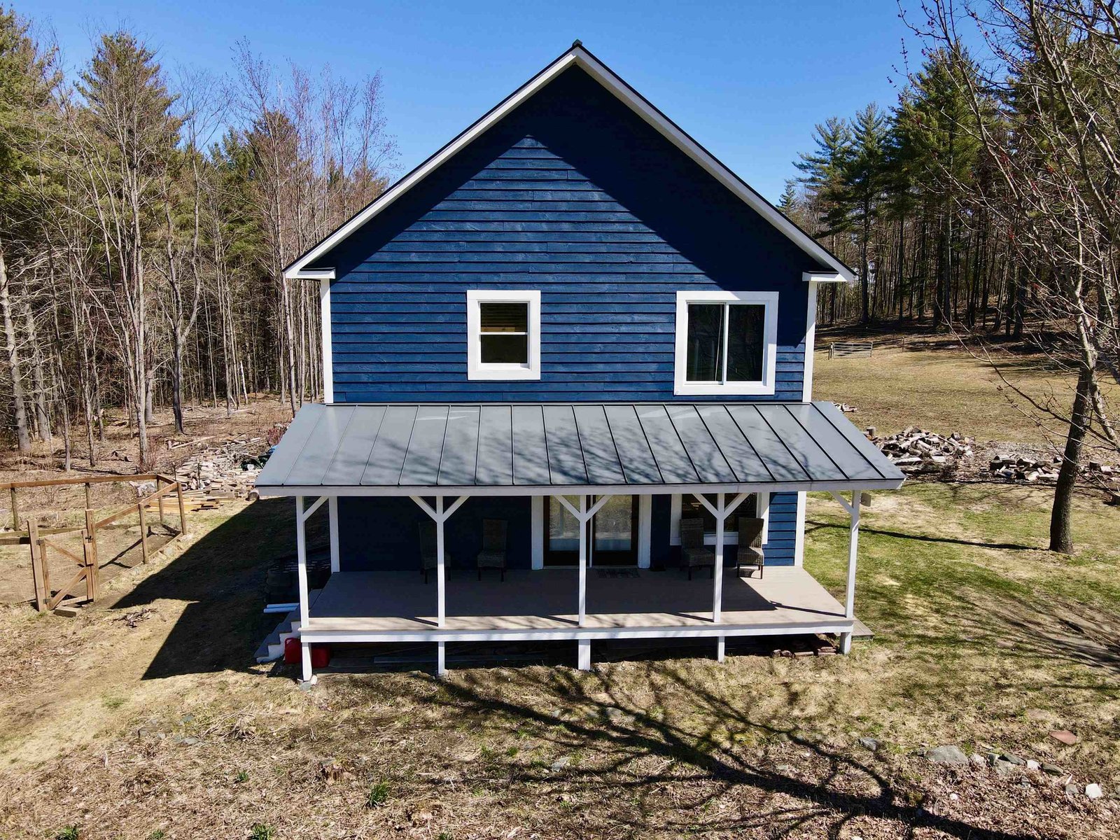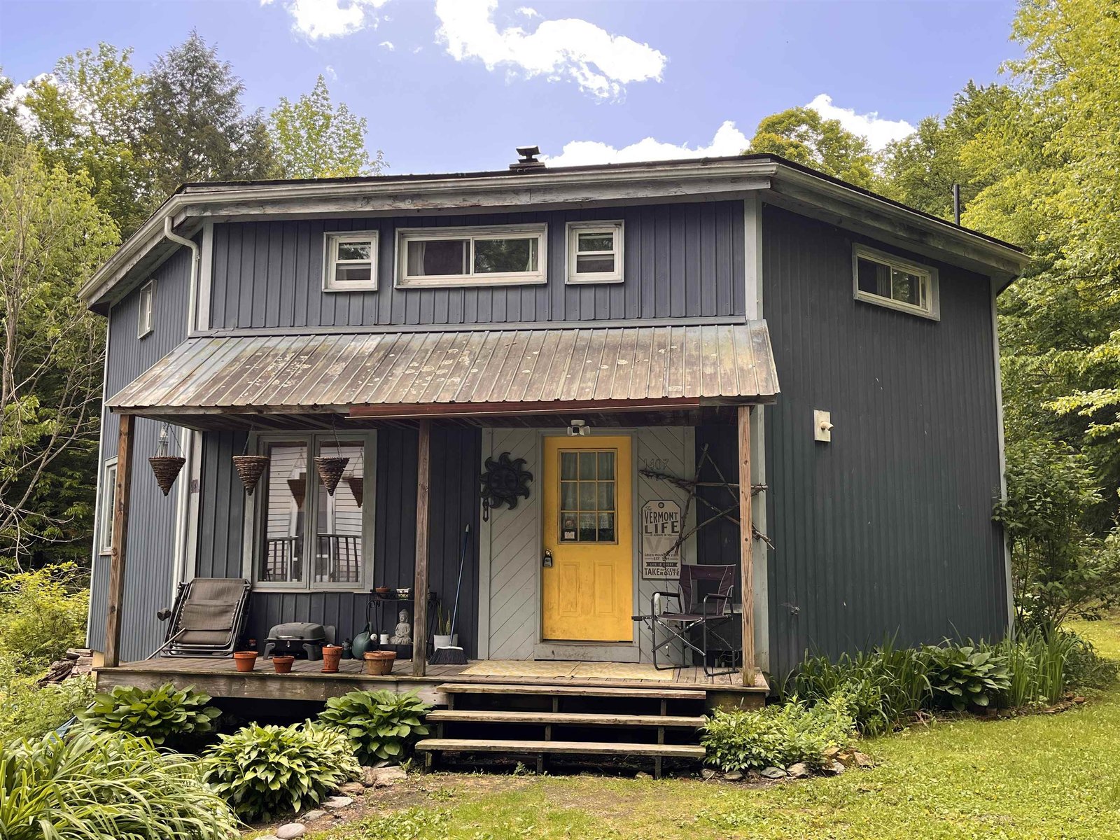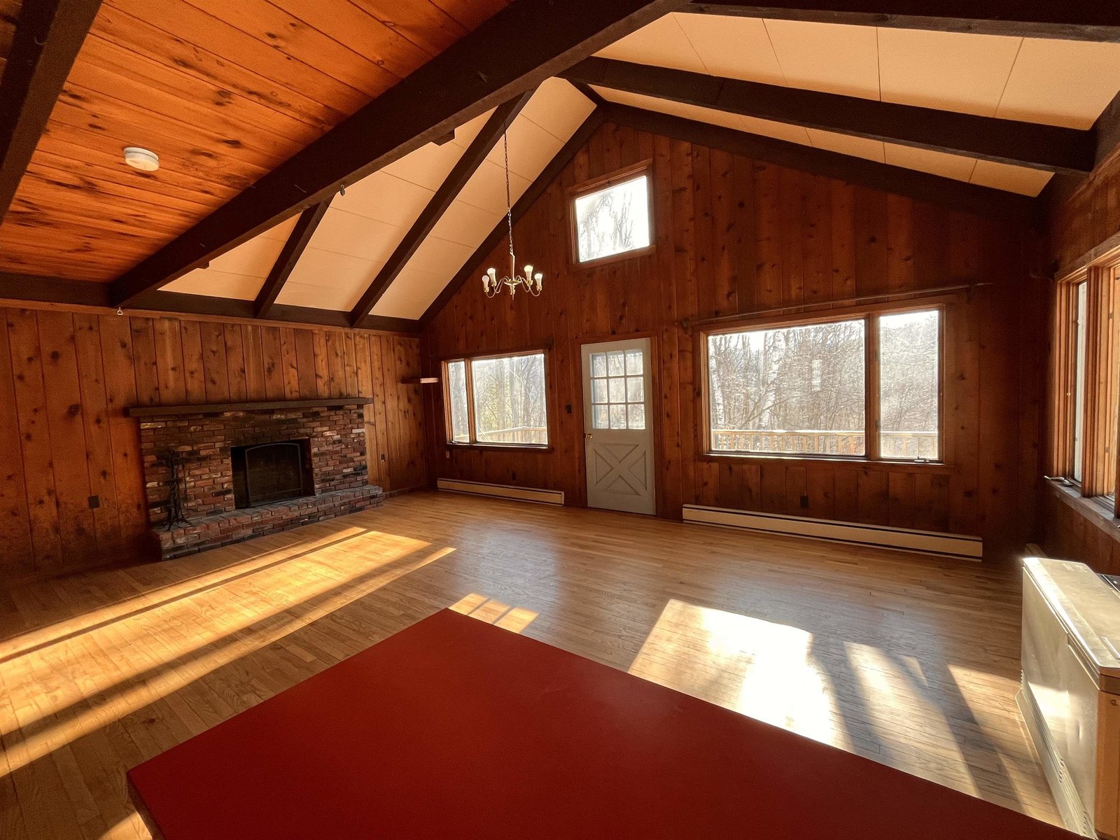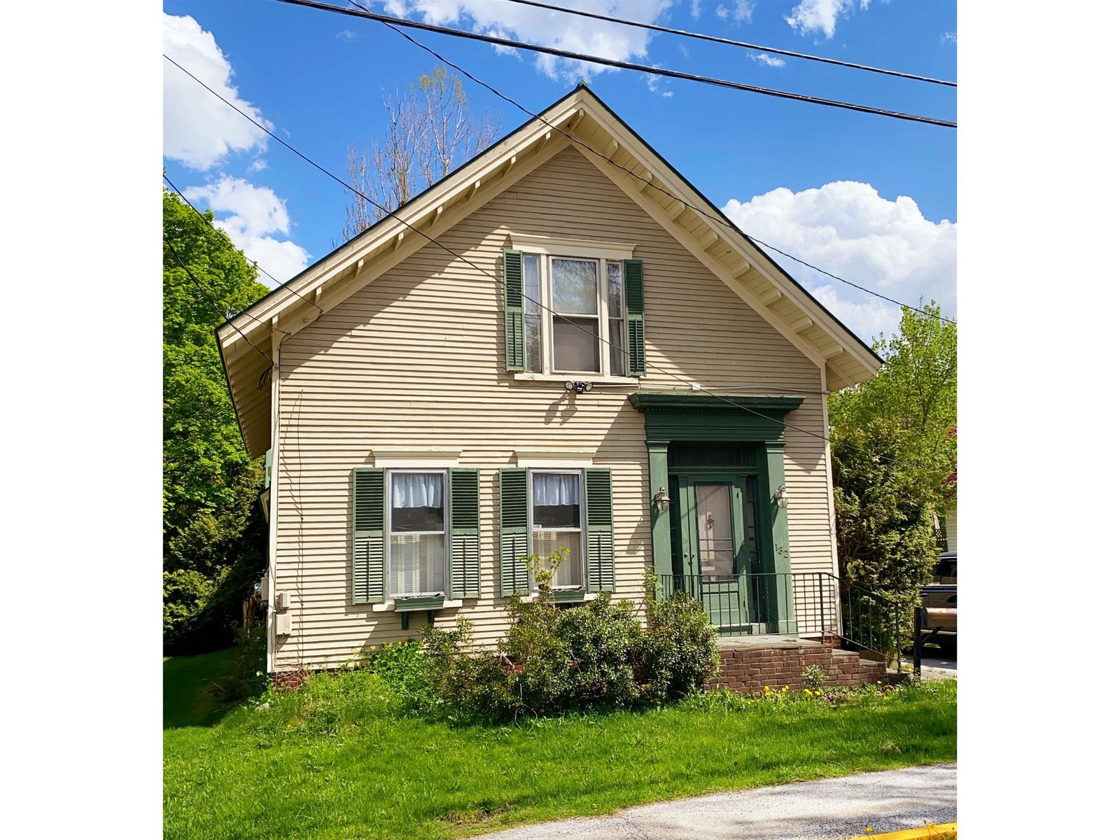302 High Bridge Hill Extension Waitsfield, Vermont 05673 MLS# 4768054
 Back to Search Results
Next Property
Back to Search Results
Next Property
Sold Status
$383,000 Sold Price
House Type
3 Beds
3 Baths
1,992 Sqft
Sold By Four Seasons Sotheby's Int'l Realty
Similar Properties for Sale
Request a Showing or More Info

Call: 802-863-1500
Mortgage Provider
Mortgage Calculator
$
$ Taxes
$ Principal & Interest
$
This calculation is based on a rough estimate. Every person's situation is different. Be sure to consult with a mortgage advisor on your specific needs.
Washington County
Beautifully maintained home in coveted Waitsfield location. Private yet close to town. Light filled home with open kitchen, dining and living area, full basement with plenty of storage. Downstairs has recently refinished wide board pine floors. Lovely covered front porch as well as a large back deck for grilling and outside dining. Stunning gardens and rock walls within a fully fenced in acre, including a large garden shed with a loft for all your tools and additional storage. Also, the yard offers several outdoor sitting areas to relax by the surrounding gardens. Outside of the fenced in acre you will enjoy the many mowed walking paths for berry picking in the summer by a seasonal stream and snowshoeing during the winter. After snowshoeing, warm up by the Hearthstone wood stove in the heart of the living area. You will love this home as much as the current owners have! †
Property Location
Property Details
| Sold Price $383,000 | Sold Date Oct 30th, 2019 | |
|---|---|---|
| List Price $399,000 | Total Rooms 6 | List Date Jul 31st, 2019 |
| MLS# 4768054 | Lot Size 4.500 Acres | Taxes $7,523 |
| Type House | Stories 2 | Road Frontage 570 |
| Bedrooms 3 | Style Contemporary | Water Frontage |
| Full Bathrooms 2 | Finished 1,992 Sqft | Construction No, Existing |
| 3/4 Bathrooms 0 | Above Grade 1,992 Sqft | Seasonal No |
| Half Bathrooms 1 | Below Grade 0 Sqft | Year Built 1986 |
| 1/4 Bathrooms 0 | Garage Size Car | County Washington |
| Interior Features |
|---|
| Equipment & AppliancesRefrigerator, Washer, Dishwasher, Dryer, Range-Gas, , Wood Stove |
| ConstructionWood Frame |
|---|
| BasementInterior, Unfinished |
| Exterior Features |
| Exterior Cedar | Disability Features |
|---|---|
| Foundation Concrete | House Color beige |
| Floors Carpet, Ceramic Tile, Softwood | Building Certifications |
| Roof Shingle | HERS Index |
| DirectionsRoute 100 to Bridge St. Bear left on Joslin Hill Rd, first right on Brook Rd. Right on High Bridge Hill Rd, then bear right on High Bridge Hill Extension |
|---|
| Lot Description, Level, Landscaped, Open |
| Garage & Parking , |
| Road Frontage 570 | Water Access |
|---|---|
| Suitable Use | Water Type |
| Driveway Gravel | Water Body |
| Flood Zone No | Zoning ag res |
| School District Washington West | Middle Harwood Union Middle/High |
|---|---|
| Elementary Waitsfield Elementary School | High Harwood Union High School |
| Heat Fuel Wood, Gas-LP/Bottle | Excluded Antique phone in kitchen |
|---|---|
| Heating/Cool None, Hot Water, Baseboard | Negotiable |
| Sewer 1000 Gallon, Leach Field - On-Site | Parcel Access ROW |
| Water Drilled Well | ROW for Other Parcel |
| Water Heater Gas-Lp/Bottle | Financing |
| Cable Co Waitsfield | Documents |
| Electric Circuit Breaker(s) | Tax ID 67521410323 |

† The remarks published on this webpage originate from Listed By Lisa Jenison of Sugarbush Real Estate - [email protected] via the NNEREN IDX Program and do not represent the views and opinions of Coldwell Banker Hickok & Boardman. Coldwell Banker Hickok & Boardman Realty cannot be held responsible for possible violations of copyright resulting from the posting of any data from the NNEREN IDX Program.












