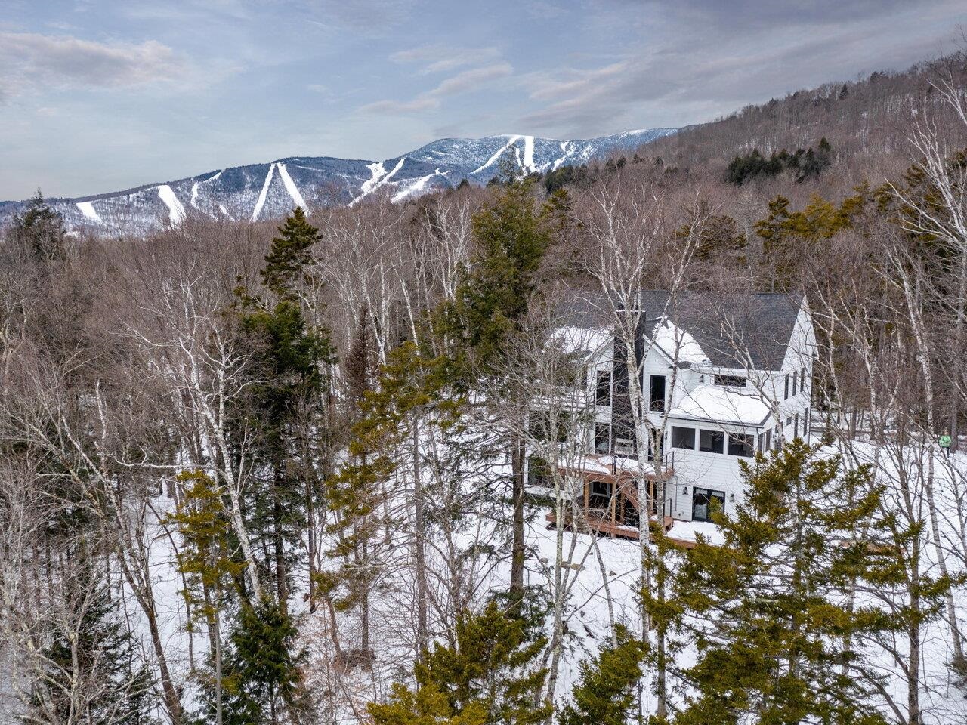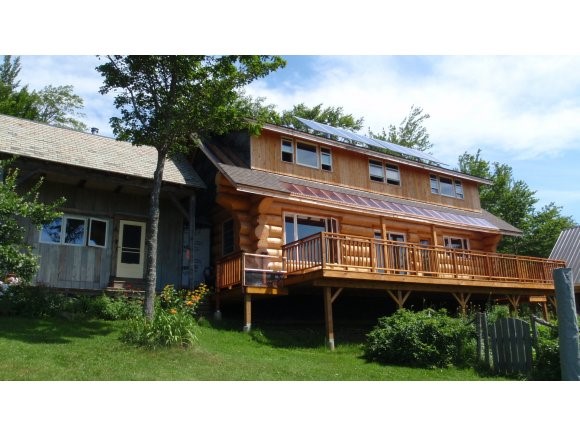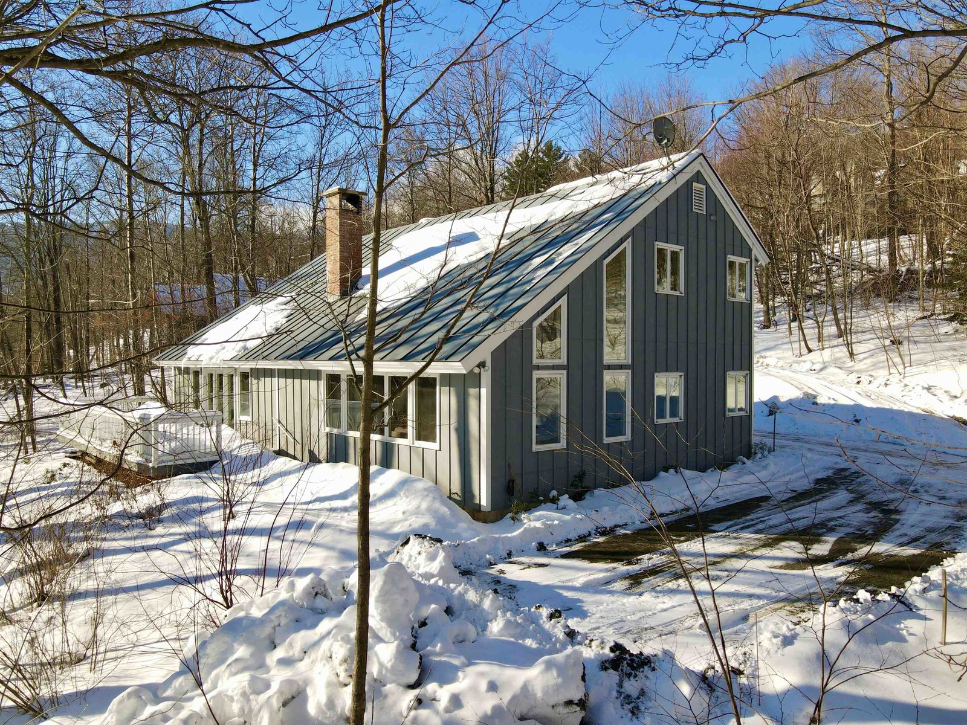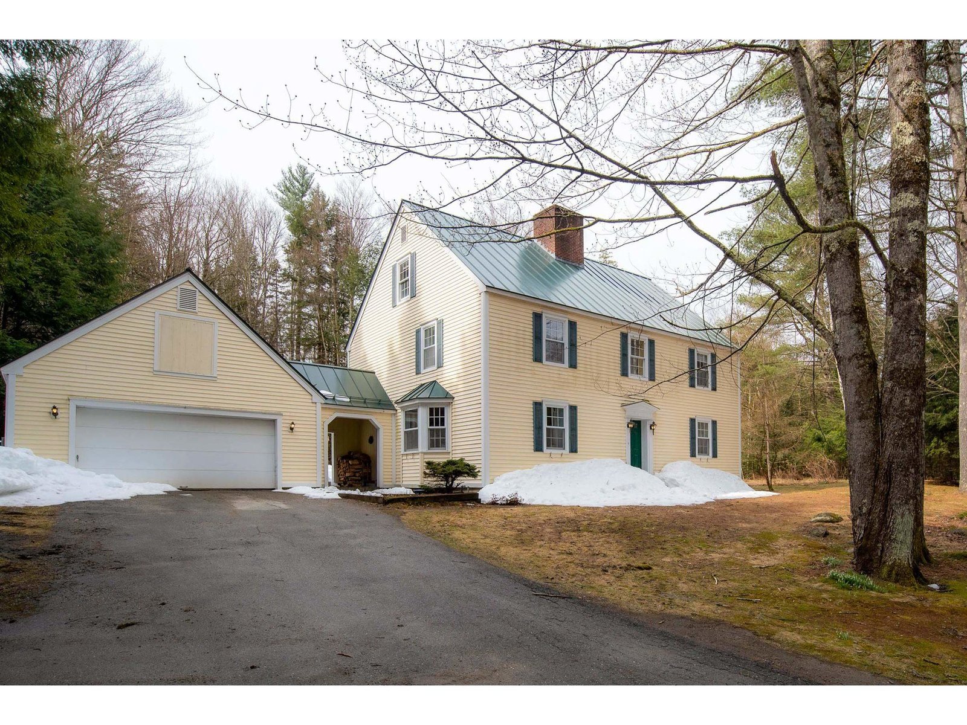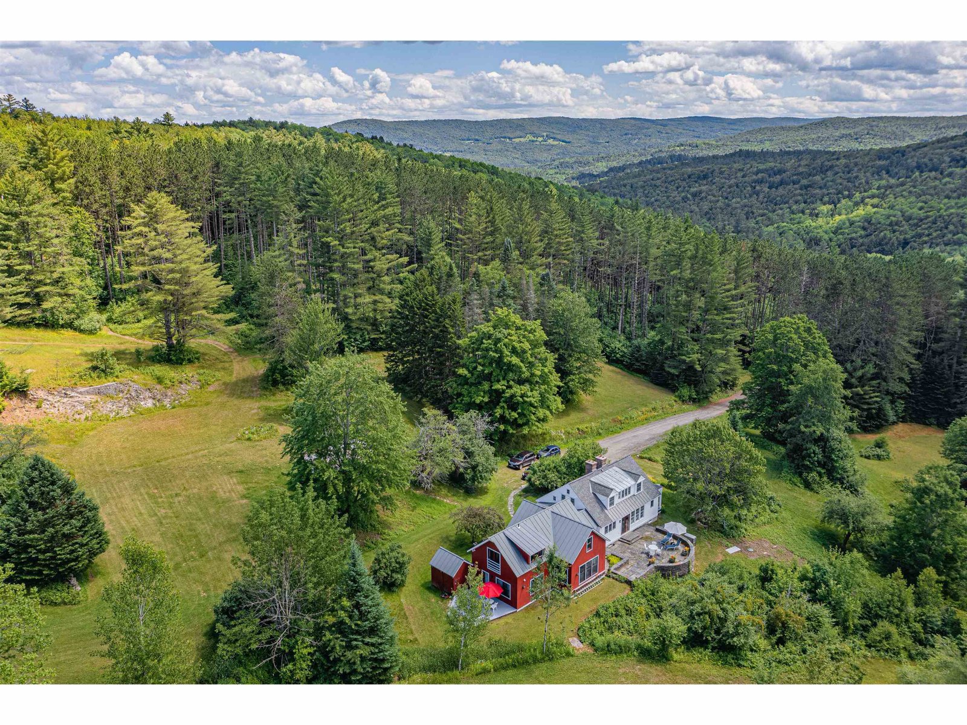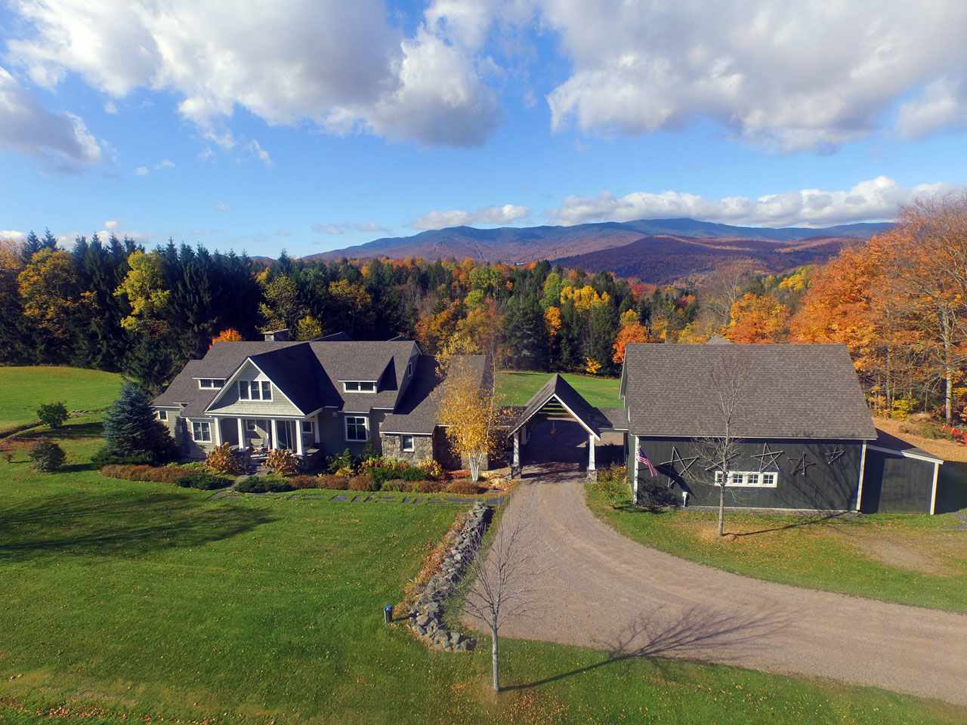Sold Status
$1,150,000 Sold Price
House Type
5 Beds
5 Baths
3,922 Sqft
Sold By Lincoln Peak Properties
Similar Properties for Sale
Request a Showing or More Info

Call: 802-863-1500
Mortgage Provider
Mortgage Calculator
$
$ Taxes
$ Principal & Interest
$
This calculation is based on a rough estimate. Every person's situation is different. Be sure to consult with a mortgage advisor on your specific needs.
Washington County
Wake up to vineyard and Sugarbush trail views from this richly designed and craftsman built home conveniently located in the heart of the Mad River Valley, aside the mature vines of the Mad River Vineyard. Hand-hewn stone fireplaces, abundant natural light, and a spacious, open floor plan. Gourmet chef's kitchen features honed, Absolute Black granite, S.S.appliances, and a thoughtfully crafted Butlers pantry with wine cooler, sink and 2nd dishwasher. Mud room entry from the Porte Cochere boasts stone floor, custom niche basket shelving, and several closets. Vaulted master suite with window bench seating, his/hers walk-in closets and sumptuous, private bath. Romantic stone fireplace in the Library with reclaimed barn beam mantle for quiet, private time. Perfectly sited to enjoy long range views of Vermont in every season. If your interest lies in the Vineyard this could be your dream realized! †
Property Location
Property Details
| Sold Price $1,150,000 | Sold Date Jan 27th, 2017 | |
|---|---|---|
| List Price $1,280,000 | Total Rooms 10 | List Date Oct 15th, 2016 |
| MLS# 4603988 | Lot Size 6.900 Acres | Taxes $0 |
| Type House | Stories 1 1/2 | Road Frontage 300 |
| Bedrooms 5 | Style Other | Water Frontage 733 |
| Full Bathrooms 2 | Finished 3,922 Sqft | Construction No, Existing |
| 3/4 Bathrooms 2 | Above Grade 3,922 Sqft | Seasonal No |
| Half Bathrooms 1 | Below Grade 0 Sqft | Year Built 2005 |
| 1/4 Bathrooms 0 | Garage Size 2 Car | County Washington |
| Interior FeaturesCathedral Ceiling, Ceiling Fan, Fireplace - Wood, Fireplaces - 2, Hearth, Kitchen Island, Primary BR w/ BA, Natural Light, Vaulted Ceiling, Walk-in Closet, Walk-in Pantry, Wood Stove Hook-up, Laundry - 1st Floor |
|---|
| Equipment & AppliancesMicrowave, Exhaust Hood, Dryer, Double Oven, Mini Fridge, Dishwasher, Cook Top-Gas, Washer, Refrigerator, , Wood Stove |
| Great Room 22x20, 1st Floor | Kitchen 16x12, 1st Floor | Dining Room 15x20, 1st Floor |
|---|---|---|
| Primary Suite 16x20, 1st Floor | Library 16x12, 1st Floor | Laundry Room 8x6, 1st Floor |
| Bedroom 16x11, 1st Floor | Bedroom 16x11, 1st Floor |
| ConstructionWood Frame |
|---|
| BasementWalkout, Climate Controlled, Concrete, Interior Stairs, Full, Partially Finished, Partially Finished, Stairs - Interior |
| Exterior FeaturesDeck, Garden Space, Patio, Porch - Covered, Porch - Screened, Window Screens, Windows - Double Pane, Windows - Energy Star |
| Exterior Wood, Shake, Stone | Disability Features |
|---|---|
| Foundation Below Frostline, Poured Concrete | House Color Sage |
| Floors Carpet, Ceramic Tile, Hardwood | Building Certifications |
| Roof Shingle-Architectural | HERS Index |
| DirectionsFrom Rte 100 take Bridge St. and continue onto the E.Warren Rd. for approx 3.3 miles. House is on Right with listing agency signage. |
|---|
| Lot DescriptionUnknown, Mountain View, Level, Ski Area, Landscaped, Pasture, Fields, View, Country Setting, Wooded, View, Wooded |
| Garage & Parking Attached, Barn |
| Road Frontage 300 | Water Access |
|---|---|
| Suitable UseResidential | Water Type Brook/Stream |
| Driveway Gravel | Water Body Folsom Brook |
| Flood Zone No | Zoning ag-res |
| School District Washington West | Middle Harwood Union Middle/High |
|---|---|
| Elementary Waitsfield Elementary School | High Harwood Union High School |
| Heat Fuel Wood, Gas-LP/Bottle | Excluded Chandelier in dining room and Vanity in entry 1/2 bath to be replaced prior to closing Vineyard is negotiable, but not included in this offering |
|---|---|
| Heating/Cool Central Air, Multi Zone, Hot Air, Stove - Wood | Negotiable |
| Sewer Septic, Septic | Parcel Access ROW |
| Water Drilled Well | ROW for Other Parcel |
| Water Heater Off Boiler, Owned | Financing |
| Cable Co WCVT | Documents Survey, Building Permit, Certificate of Occupancy, Survey, Town Approvals |
| Electric 200 Amp, Circuit Breaker(s), Wired for Generator | Tax ID 675-214-10517 |

† The remarks published on this webpage originate from Listed By Karl Klein of - [email protected] via the NNEREN IDX Program and do not represent the views and opinions of Coldwell Banker Hickok & Boardman. Coldwell Banker Hickok & Boardman Realty cannot be held responsible for possible violations of copyright resulting from the posting of any data from the NNEREN IDX Program.

 Back to Search Results
Back to Search Results