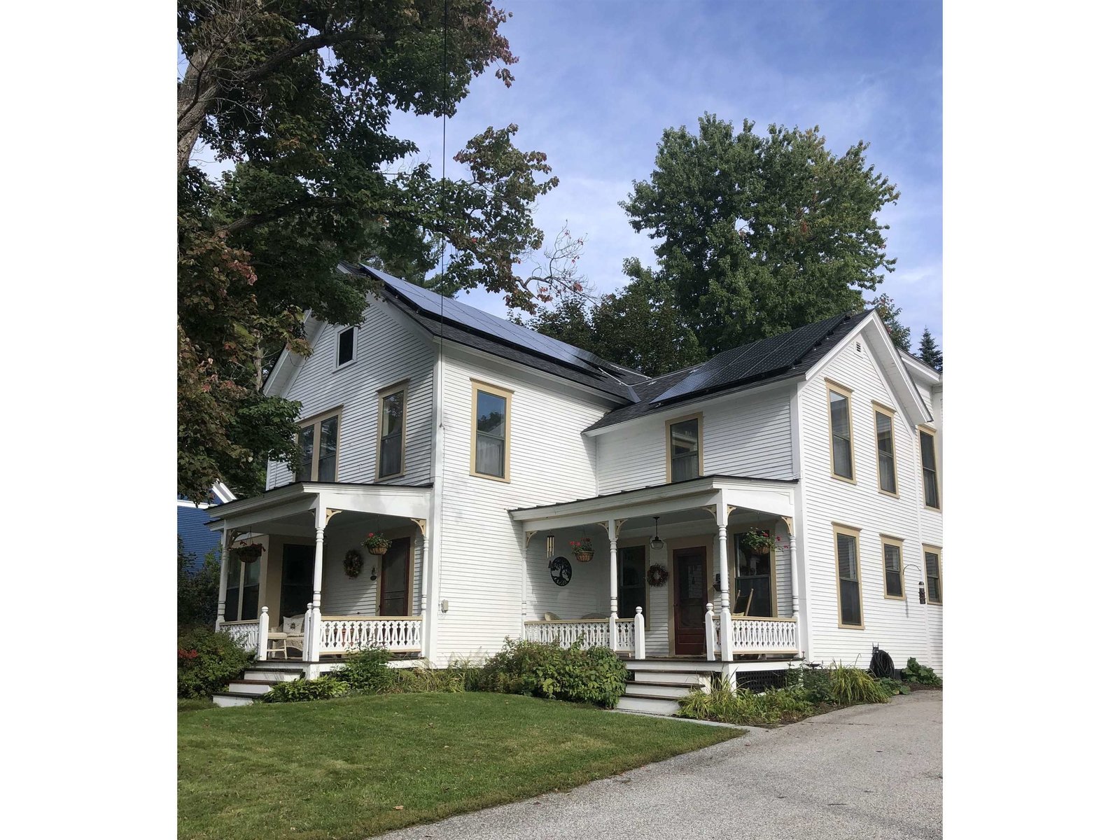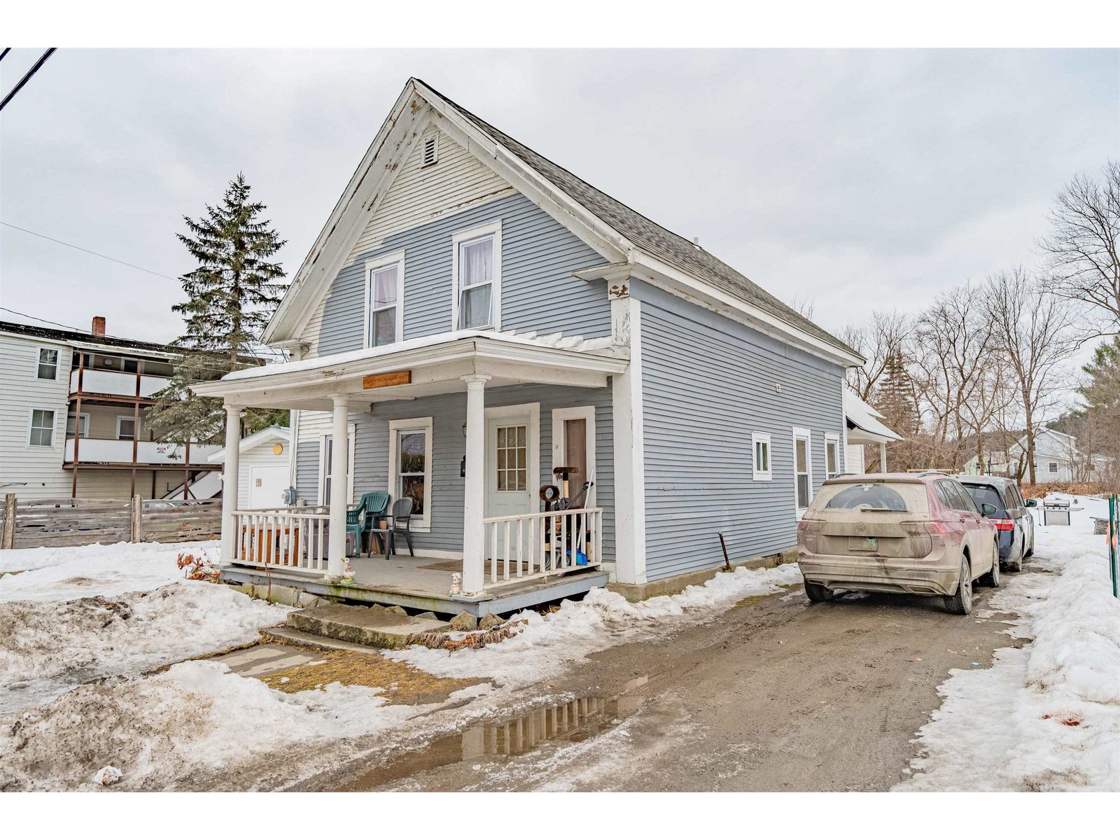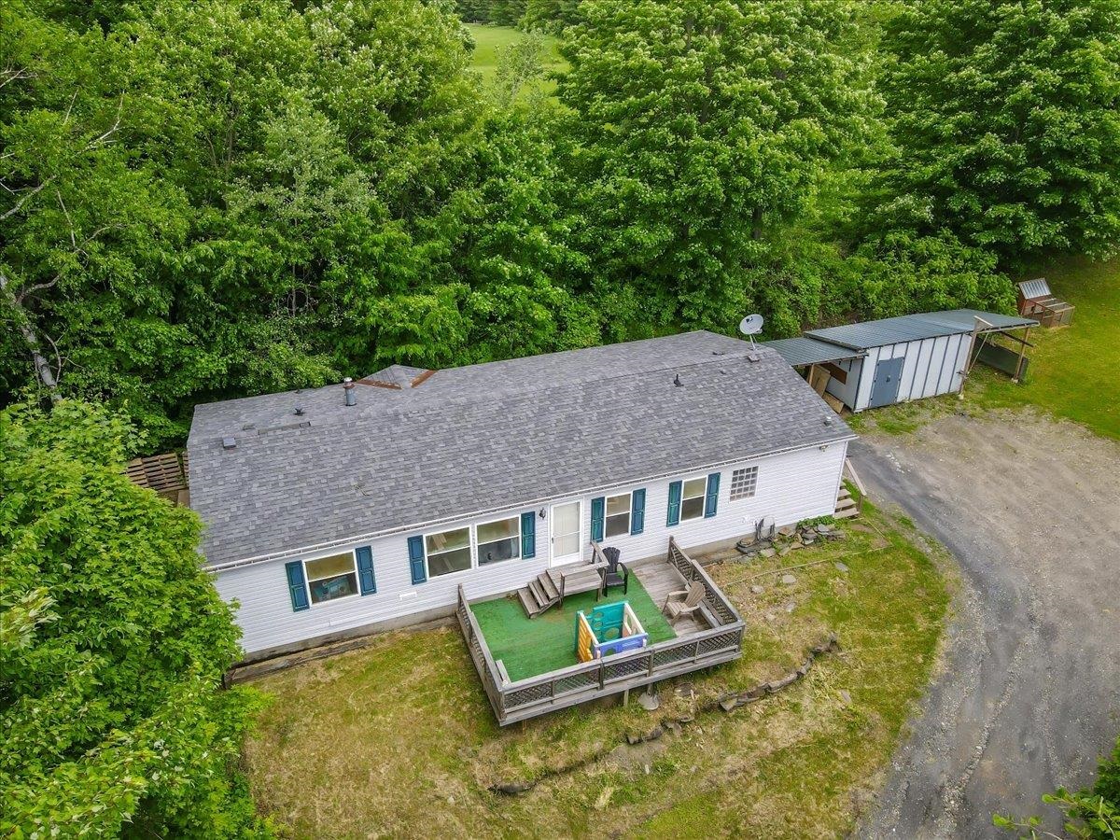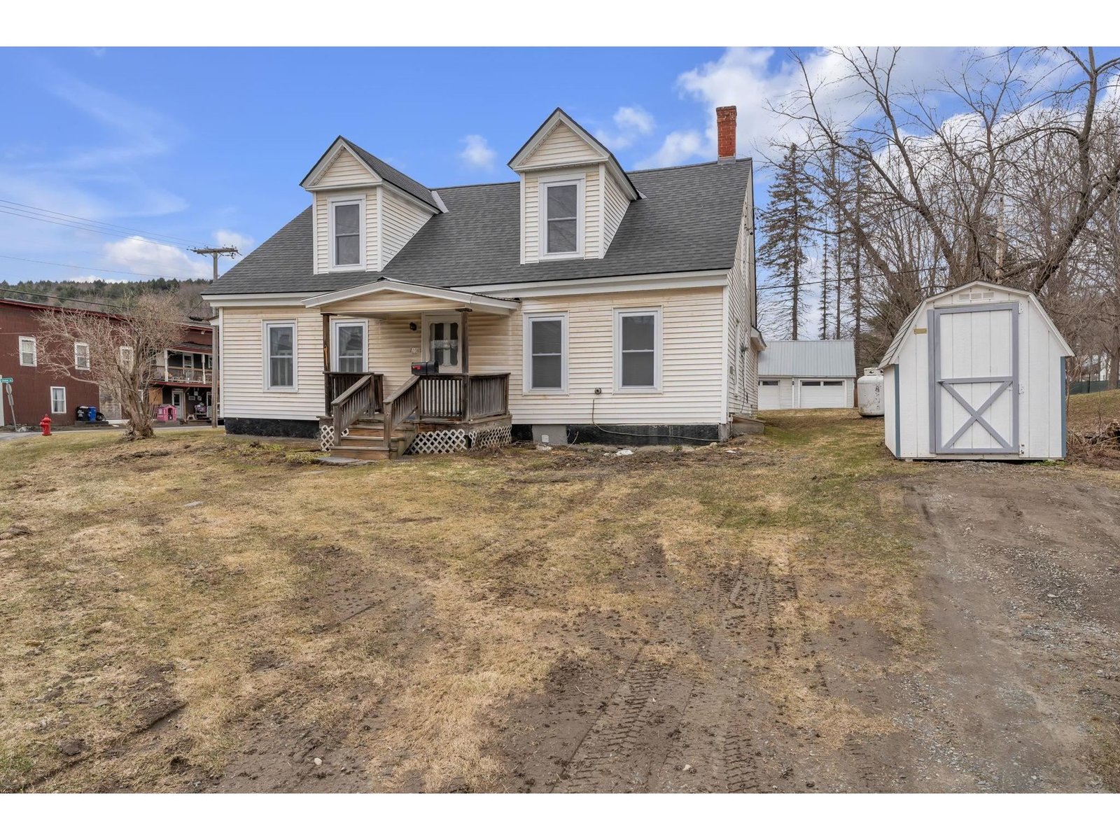Sold Status
$309,750 Sold Price
House Type
2 Beds
2 Baths
1,558 Sqft
Sold By Vermont Real Estate Company
Similar Properties for Sale
Request a Showing or More Info

Call: 802-863-1500
Mortgage Provider
Mortgage Calculator
$
$ Taxes
$ Principal & Interest
$
This calculation is based on a rough estimate. Every person's situation is different. Be sure to consult with a mortgage advisor on your specific needs.
Washington County
This extraordinary home is featured on the front cover of the book, 'The Family Cabin'. The cabin's exterior is a blend of modern "log looking" concrete and traditional cedar shingles. It features energy-efficient construction with its concrete wall system manufactured by Thermomass. In the large, open great room, the concrete walls, floor and unique floating staircase are complemented by hand-forged metal railings, wood beams and ceilings. The large south-facing wall of windows allows for additional solar heat in the winter and gives you a sense of bringing the outdoors in. The kitchen features stainless steel appliances, including a commercial-style gas range and granite counters. The main floor bedroom has the feeling of a ship's cabin with its built-in dresser drawers and cherry walls. The main floor bathroom shower is rustic and unique with its metal and reclaimed glass surround. Upstairs, the open loft area offers two sleeping berths, a 3/4 bathroom with laundry, storage closets and patio doors to a deck. The home features radiant floor heating, as well as, a vented, Rinnai space heater. A 17' x 8' section of the outdoor patio area has radiant heat installed and is sleeved for electrical for easily added future living space. †
Property Location
Property Details
| Sold Price $309,750 | Sold Date Jul 24th, 2018 | |
|---|---|---|
| List Price $309,750 | Total Rooms 6 | List Date Jun 9th, 2018 |
| MLS# 4699203 | Lot Size 0.380 Acres | Taxes $4,800 |
| Type House | Stories 1 1/2 | Road Frontage 190 |
| Bedrooms 2 | Style Contemporary | Water Frontage |
| Full Bathrooms 0 | Finished 1,558 Sqft | Construction No, Existing |
| 3/4 Bathrooms 2 | Above Grade 1,558 Sqft | Seasonal No |
| Half Bathrooms 0 | Below Grade 0 Sqft | Year Built 2009 |
| 1/4 Bathrooms 0 | Garage Size Car | County Washington |
| Interior FeaturesCathedral Ceiling, Ceiling Fan, Furnished, Natural Woodwork, Laundry - 2nd Floor |
|---|
| Equipment & AppliancesRange-Gas, Washer, Dishwasher, Refrigerator, Exhaust Hood, Dryer, CO Detector, Smoke Detector, Stove-Gas, Gas Heater - Vented |
| Great Room 16'2" x 30', 1st Floor | Primary Bedroom 8' x 11', 1st Floor | Loft 11'6" x 24'4", 2nd Floor |
|---|---|---|
| Bedroom 10' x 12'6", 2nd Floor |
| ConstructionOther |
|---|
| Basement |
| Exterior FeaturesGarden Space, Natural Shade, Patio |
| Exterior Wood, Concrete | Disability Features |
|---|---|
| Foundation Slab - Concrete | House Color |
| Floors Concrete, Wood | Building Certifications |
| Roof Standing Seam, Metal | HERS Index |
| DirectionsRoute 100 to Bridge Street to East Warren Road. Take a right on Hastings Road. Follow to top of the hill. Left on Hastings Meadow Lane. First house on left. See RE sign. |
|---|
| Lot DescriptionYes, Trail/Near Trail, Subdivision, Corner |
| Garage & Parking , |
| Road Frontage 190 | Water Access |
|---|---|
| Suitable Use | Water Type |
| Driveway Gravel | Water Body |
| Flood Zone No | Zoning Residential |
| School District Washington West | Middle Harwood Union Middle/High |
|---|---|
| Elementary Waitsfield Elementary School | High Harwood Union High School |
| Heat Fuel Gas-LP/Bottle | Excluded Personal items, \"unfinished\" furniture pieces |
|---|---|
| Heating/Cool None, Radiant Floor | Negotiable |
| Sewer 1000 Gallon, Concrete, Leach Field - Off-Site, Septic Shared | Parcel Access ROW No |
| Water Drilled Well | ROW for Other Parcel |
| Water Heater On Demand, Gas-Lp/Bottle, Off Boiler | Financing |
| Cable Co | Documents Deed, Survey, State Wastewater Permit, Survey, Tax Map |
| Electric Circuit Breaker(s) | Tax ID 675-214-11199 |

† The remarks published on this webpage originate from Listed By of via the NNEREN IDX Program and do not represent the views and opinions of Coldwell Banker Hickok & Boardman. Coldwell Banker Hickok & Boardman Realty cannot be held responsible for possible violations of copyright resulting from the posting of any data from the NNEREN IDX Program.

 Back to Search Results
Back to Search Results










