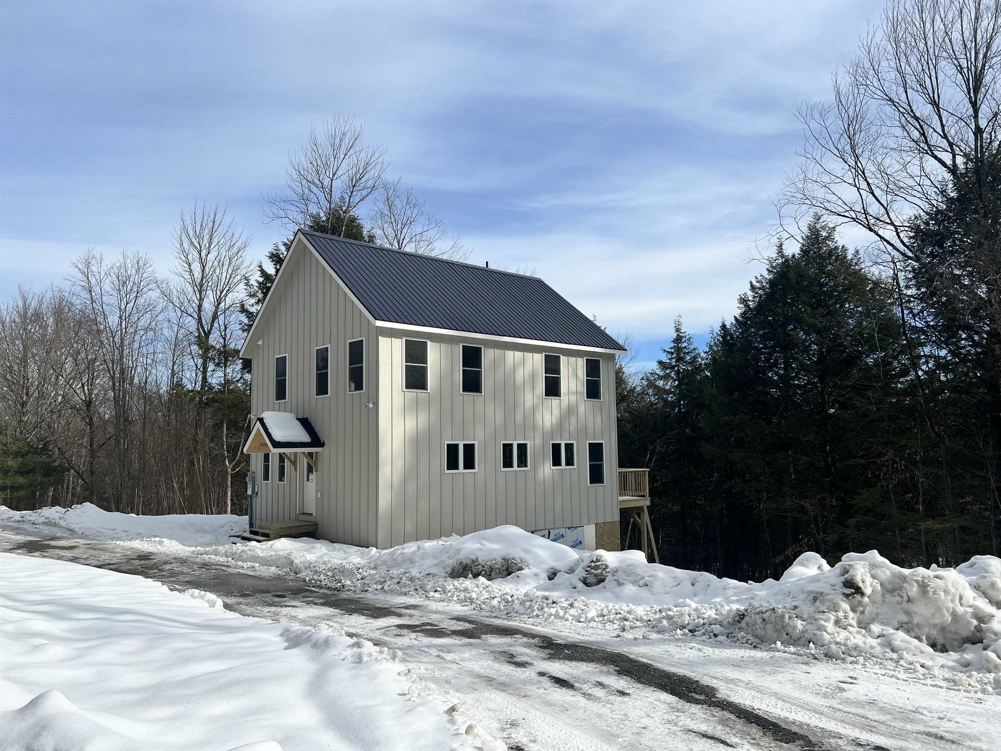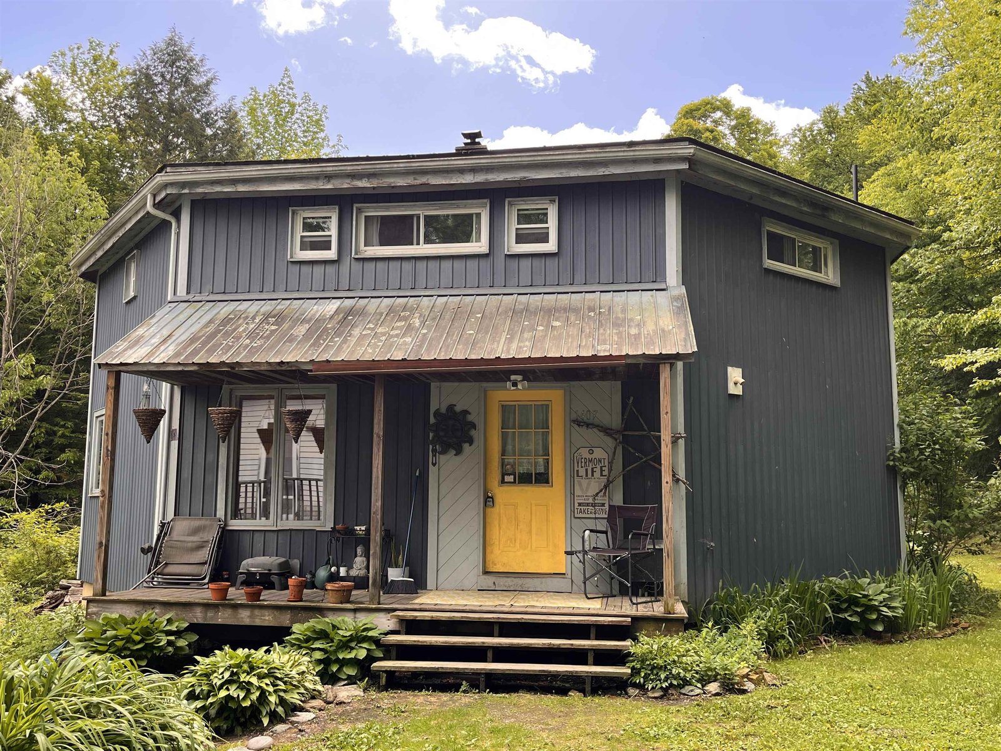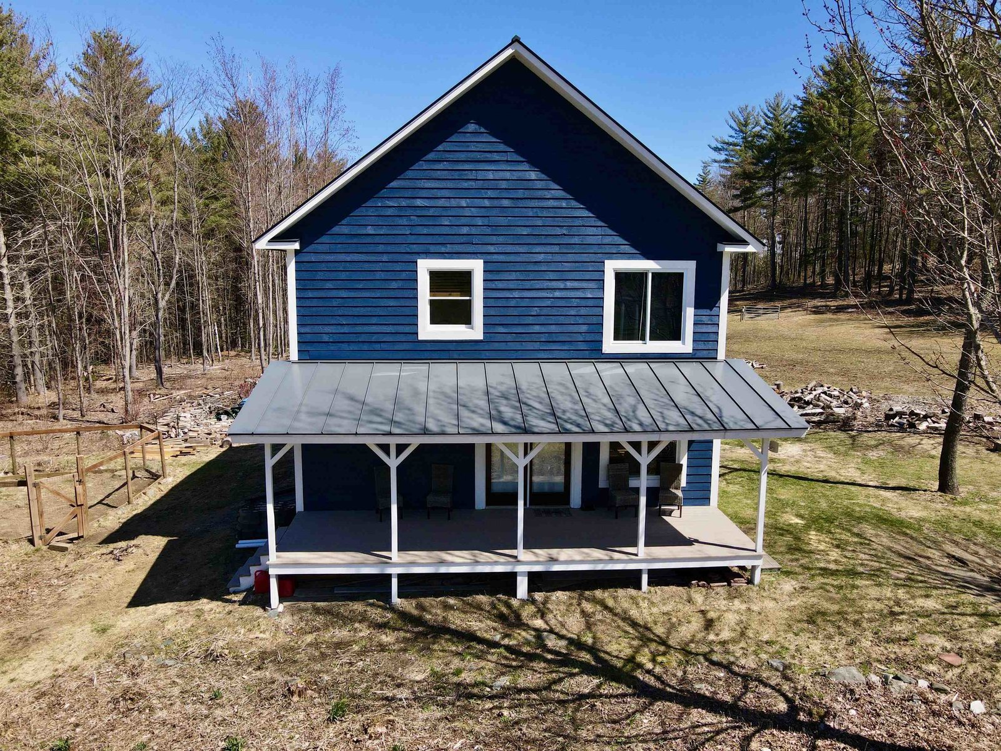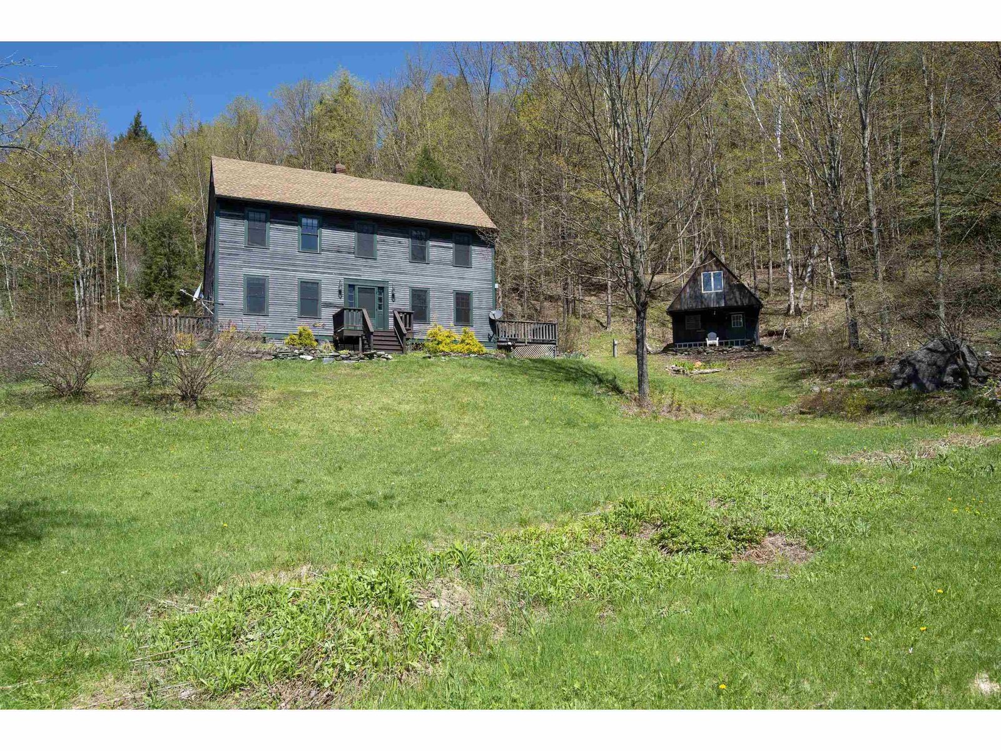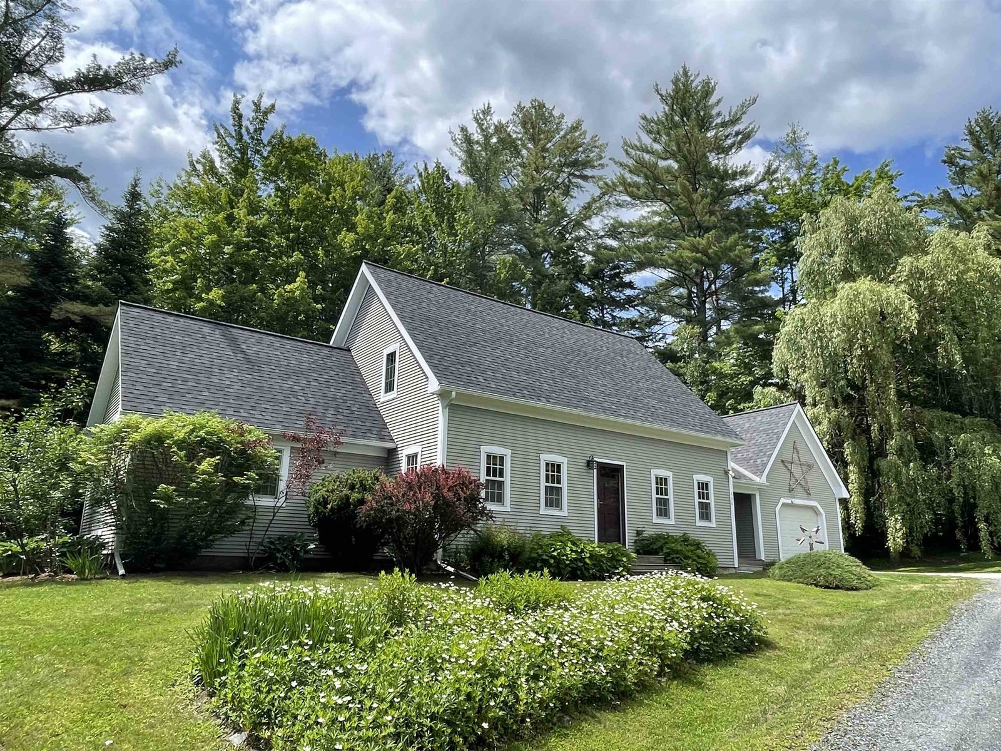Sold Status
$625,000 Sold Price
House Type
3 Beds
3 Baths
2,140 Sqft
Sold By Mad River Valley Real Estate
Similar Properties for Sale
Request a Showing or More Info

Call: 802-863-1500
Mortgage Provider
Mortgage Calculator
$
$ Taxes
$ Principal & Interest
$
This calculation is based on a rough estimate. Every person's situation is different. Be sure to consult with a mortgage advisor on your specific needs.
Washington County
This country cape is filled with charm and convenience featuring country kitchen, living room with brick fireplace (propane wood stove) and access to a rear deck (new Trex decking), main floor primary bedroom with en-suite bath and a first floor family room that could easily accommodate a home office. The second floor features two generous sized bedrooms (ask about the Harry Potter room) and each with ample closets. There is also another room that would make for another great home office. Outdoors enjoy a well landscaped yard and nice views of the Northfield Range. The location can't be beat with easy access to Route 100 Waitsfield Village and the Sugarbush and Mad River Glen Ski Areas. †
Property Location
Property Details
| Sold Price $625,000 | Sold Date Aug 31st, 2023 | |
|---|---|---|
| List Price $595,000 | Total Rooms 9 | List Date Jun 26th, 2023 |
| MLS# 4958754 | Lot Size 1.450 Acres | Taxes $7,054 |
| Type House | Stories 1 1/2 | Road Frontage 200 |
| Bedrooms 3 | Style Cape | Water Frontage |
| Full Bathrooms 1 | Finished 2,140 Sqft | Construction No, Existing |
| 3/4 Bathrooms 1 | Above Grade 2,140 Sqft | Seasonal No |
| Half Bathrooms 1 | Below Grade 0 Sqft | Year Built 1988 |
| 1/4 Bathrooms 0 | Garage Size 1 Car | County Washington |
| Interior Features |
|---|
| Equipment & AppliancesWasher, Cook Top-Electric, Range-Electric, Dishwasher, Refrigerator, Dryer, Smoke Detector, Multi Zone |
| Mudroom 1st Floor | Kitchen 1st Floor | Dining Room 1st Floor |
|---|---|---|
| Living Room 1st Floor | Family Room 1st Floor | Primary BR Suite 1st Floor |
| Bedroom 2nd Floor | Bedroom 2nd Floor | Bonus Room 2nd Floor |
| ConstructionWood Frame |
|---|
| BasementWalk-up, Bulkhead, Crawl Space, Full, Dirt Floor, Full, Interior Access, Exterior Access |
| Exterior Features |
| Exterior Wood Siding | Disability Features |
|---|---|
| Foundation Concrete | House Color Gray |
| Floors | Building Certifications |
| Roof Shingle-Asphalt | HERS Index |
| DirectionsFrom Waitsfield Village go north on Route 100 to River View Road on left. Follow right turning bend in the road and proceed to 438 on right. |
|---|
| Lot DescriptionYes, Level, Mountain View, Landscaped, Country Setting |
| Garage & Parking Attached, Auto Open |
| Road Frontage 200 | Water Access |
|---|---|
| Suitable Use | Water Type |
| Driveway Gravel | Water Body |
| Flood Zone No | Zoning Ag Res |
| School District Washington West | Middle Harwood Union Middle/High |
|---|---|
| Elementary Waitsfield Elementary School | High Harwood Union High School |
| Heat Fuel Gas-LP/Bottle | Excluded |
|---|---|
| Heating/Cool None, Multi Zone, Hot Water, Baseboard | Negotiable |
| Sewer Private, Leach Field | Parcel Access ROW |
| Water Cistern, Reverse Osmosis, Drilled Well, Purifier/Soft, Reverse Osmosis, Ultraviolet | ROW for Other Parcel |
| Water Heater Off Boiler | Financing |
| Cable Co WCVT | Documents |
| Electric Circuit Breaker(s) | Tax ID 675-214-10712 |

† The remarks published on this webpage originate from Listed By David Dion of Mad River Valley Real Estate via the NNEREN IDX Program and do not represent the views and opinions of Coldwell Banker Hickok & Boardman. Coldwell Banker Hickok & Boardman Realty cannot be held responsible for possible violations of copyright resulting from the posting of any data from the NNEREN IDX Program.

 Back to Search Results
Back to Search Results
