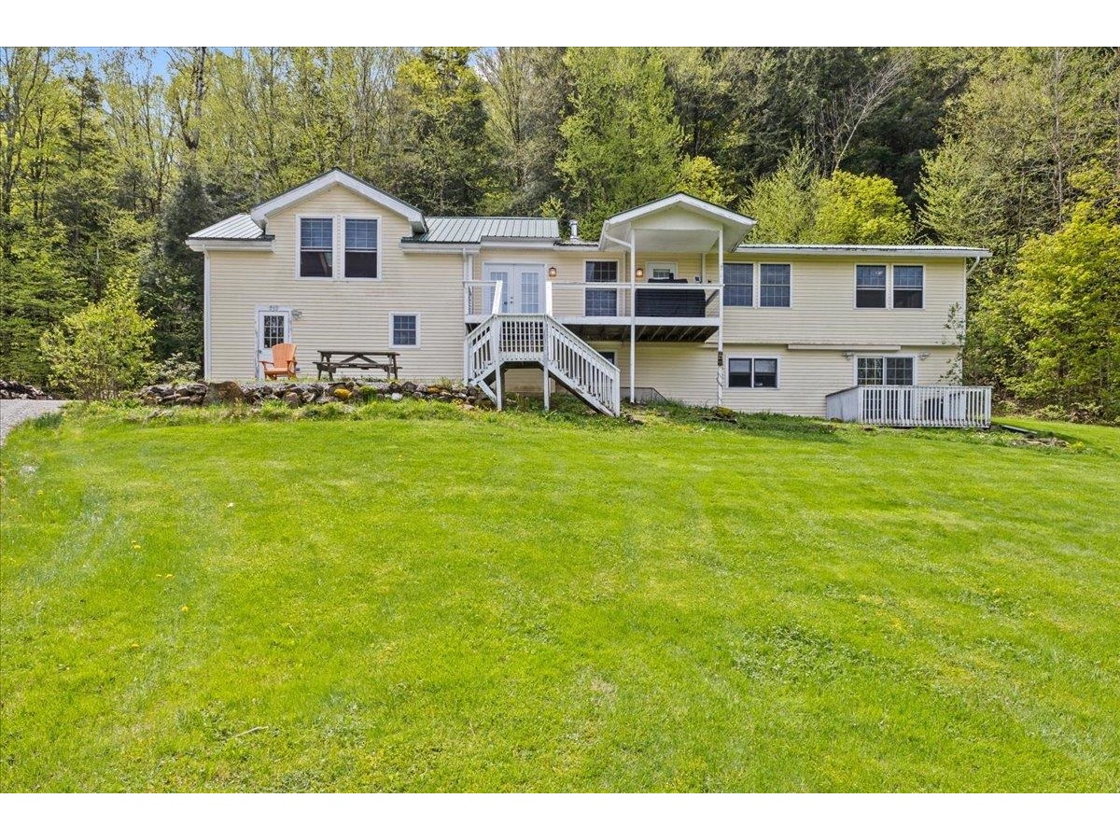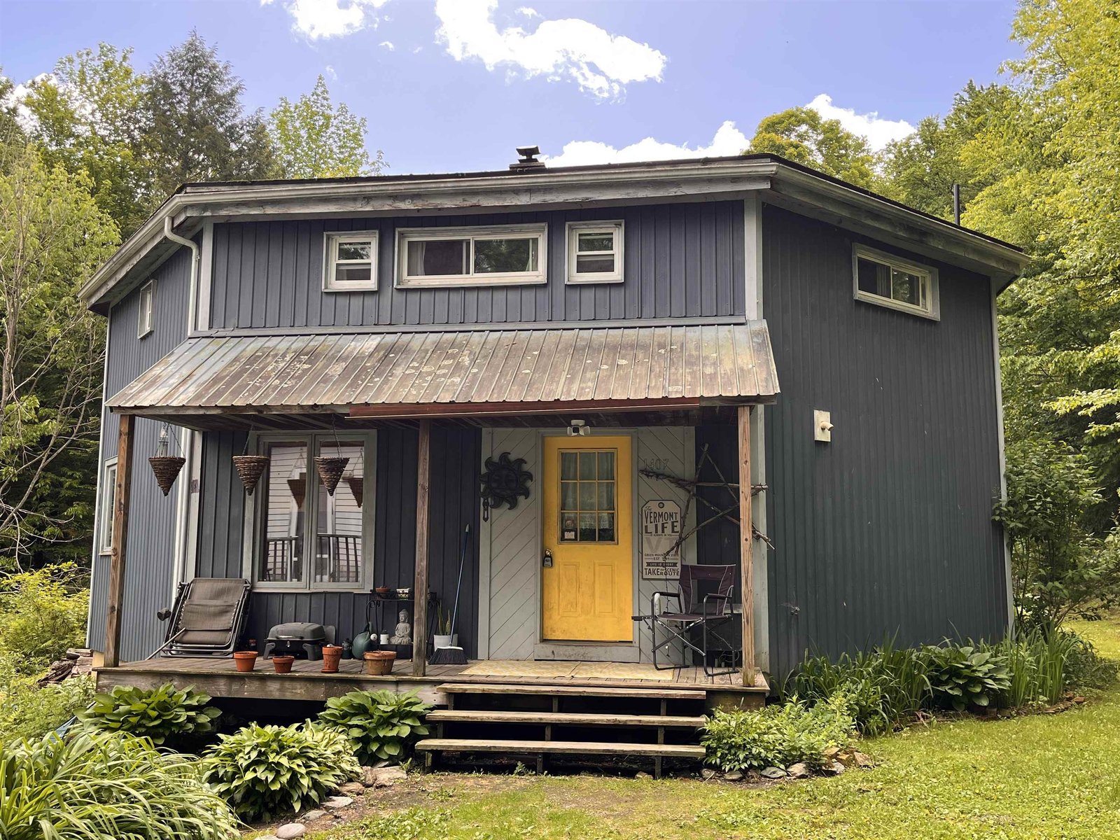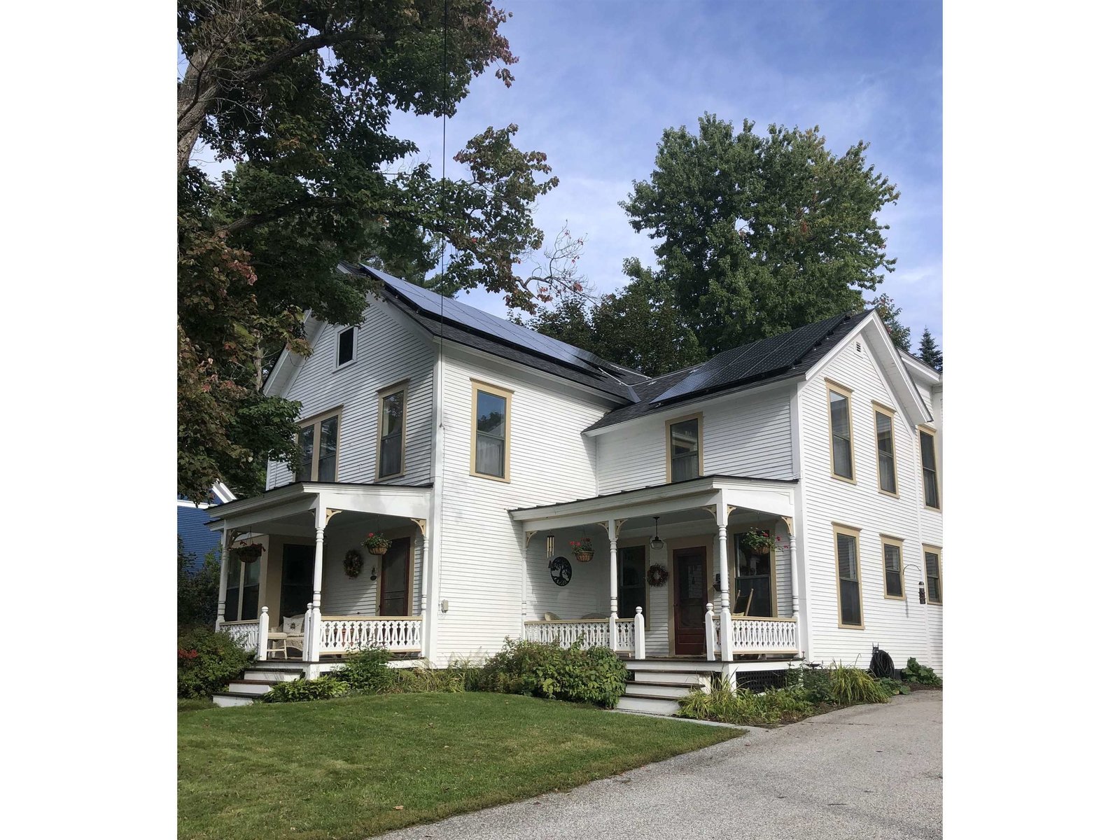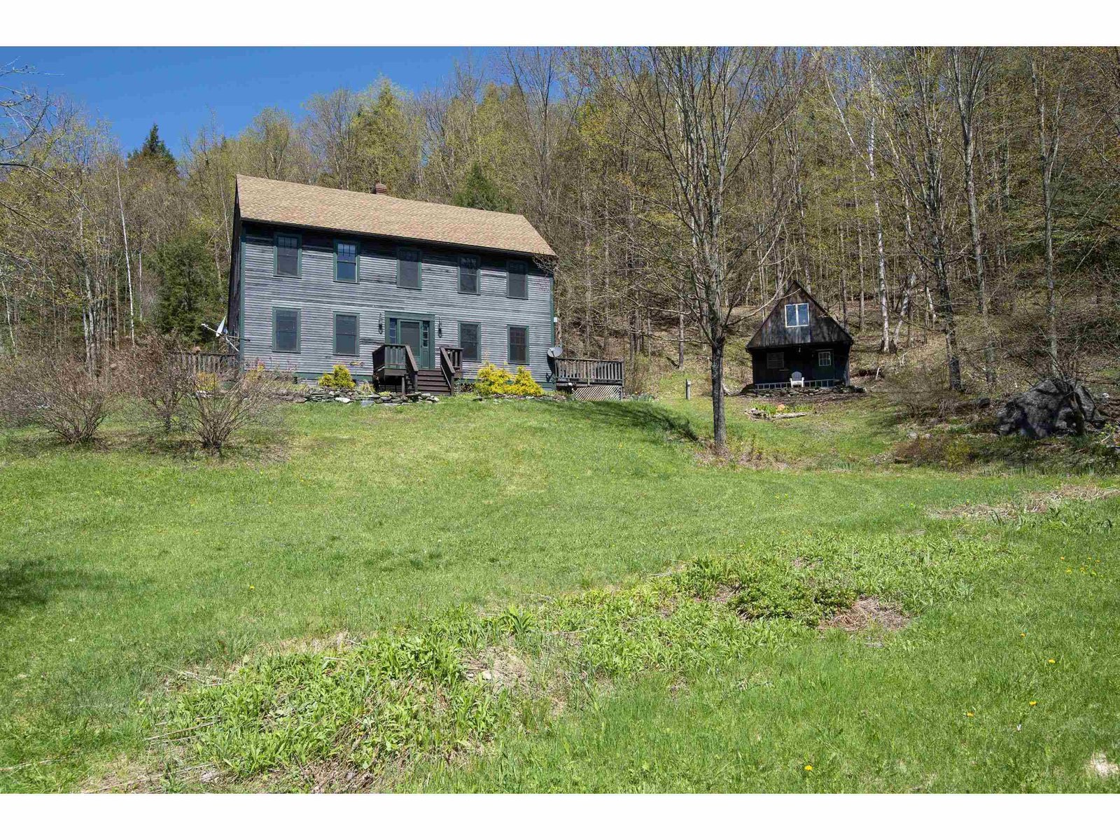Sold Status
$438,000 Sold Price
House Type
4 Beds
4 Baths
3,940 Sqft
Sold By
Similar Properties for Sale
Request a Showing or More Info

Call: 802-863-1500
Mortgage Provider
Mortgage Calculator
$
$ Taxes
$ Principal & Interest
$
This calculation is based on a rough estimate. Every person's situation is different. Be sure to consult with a mortgage advisor on your specific needs.
Washington County
Everyone's invited! This four bedroom four bath home offers 4,000 square feet of living space,situated on a well buffered 5 acre corner lot. Special features include a fully finished basement with wet bar,bunk room,laundry room,and sauna room with 3/4 bath.Each of the upstairs bedrooms has their own bath.Master bedroom has two large walk in closets and a bath with tiled duel sinks and shower with duel shower heads. Open floor plan,with breakfast bar and spacious walk in pantry. Oak paneled den/ office has built in desk and bookshelves. Vaulted ceiling foyer with custom windows adds natural light to a handsome wood crafted staircase. Garage entry mud room with benches, racks and shelves for skis and equipment. Family fun and enjoyment await. †
Property Location
Property Details
| Sold Price $438,000 | Sold Date Apr 17th, 2014 | |
|---|---|---|
| List Price $465,000 | Total Rooms 8 | List Date Jun 1st, 2012 |
| MLS# 4162290 | Lot Size 5.000 Acres | Taxes $7,994 |
| Type House | Stories 2 | Road Frontage 400 |
| Bedrooms 4 | Style Contemporary | Water Frontage |
| Full Bathrooms 2 | Finished 3,940 Sqft | Construction Existing |
| 3/4 Bathrooms 1 | Above Grade 2,640 Sqft | Seasonal No |
| Half Bathrooms 1 | Below Grade 1,300 Sqft | Year Built 1991 |
| 1/4 Bathrooms 0 | Garage Size 2 Car | County Washington |
| Interior FeaturesPrimary BR with BA, Fireplace-Wood, Bar, Dining Area, Wet Bar, 1 Fireplace, Sauna, Cable, Cable Internet, Multi Phonelines |
|---|
| Equipment & AppliancesCook Top-Gas, Dishwasher, Microwave, Exhaust Hood, Refrigerator, Dehumidifier, Smoke Detector |
| ConstructionWood Frame |
|---|
| BasementWalkout, Bulkhead, Interior Stairs, Full, Finished, Climate Controlled |
| Exterior FeaturesPorch, Porch-Covered, Deck |
| Exterior Clapboard | Disability Features |
|---|---|
| Foundation Concrete | House Color blue |
| Floors Tile, Carpet, Hardwood | Building Certifications |
| Roof Shingle-Asphalt | HERS Index |
| DirectionsFrom Waitsfield. Through covered bridge left on Joslin Hill, right onto Brook Rd. Left onto Hummingbird LN. 1st house on right. |
|---|
| Lot DescriptionLandscaped, Wooded Setting, Wooded |
| Garage & Parking Attached, 2 Parking Spaces |
| Road Frontage 400 | Water Access |
|---|---|
| Suitable Use | Water Type |
| Driveway Dirt | Water Body |
| Flood Zone Unknown | Zoning res |
| School District Washington West | Middle Harwood Union Middle/High |
|---|---|
| Elementary Waitsfield Elem. School | High Harwood Union High School |
| Heat Fuel Gas-LP/Bottle | Excluded |
|---|---|
| Heating/Cool Hot Air | Negotiable |
| Sewer 1000 Gallon, Concrete, Private | Parcel Access ROW |
| Water Drilled Well, Private | ROW for Other Parcel |
| Water Heater Gas-Lp/Bottle, Tank | Financing |
| Cable Co | Documents |
| Electric 100 Amp, Circuit Breaker(s) | Tax ID 67521410330 |

† The remarks published on this webpage originate from Listed By Michael Brodeur of Bradley Brook Real Estate via the NNEREN IDX Program and do not represent the views and opinions of Coldwell Banker Hickok & Boardman. Coldwell Banker Hickok & Boardman Realty cannot be held responsible for possible violations of copyright resulting from the posting of any data from the NNEREN IDX Program.

 Back to Search Results
Back to Search Results










