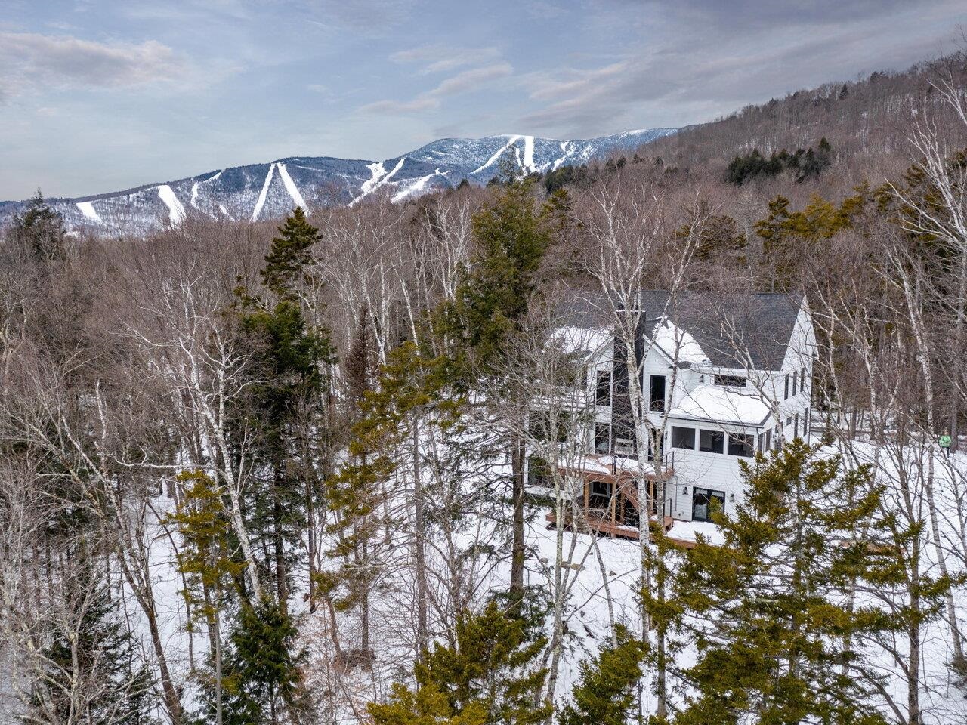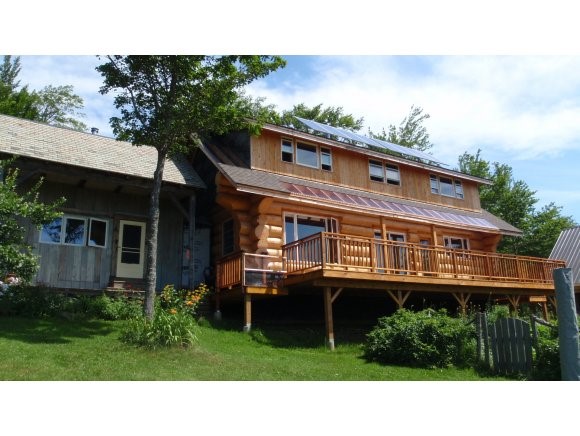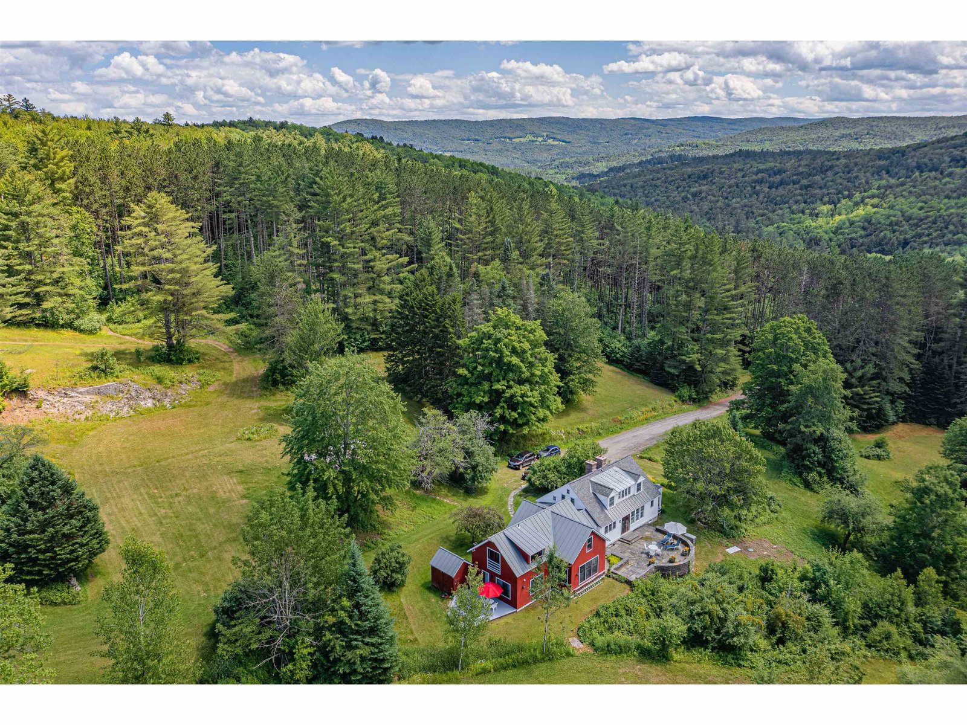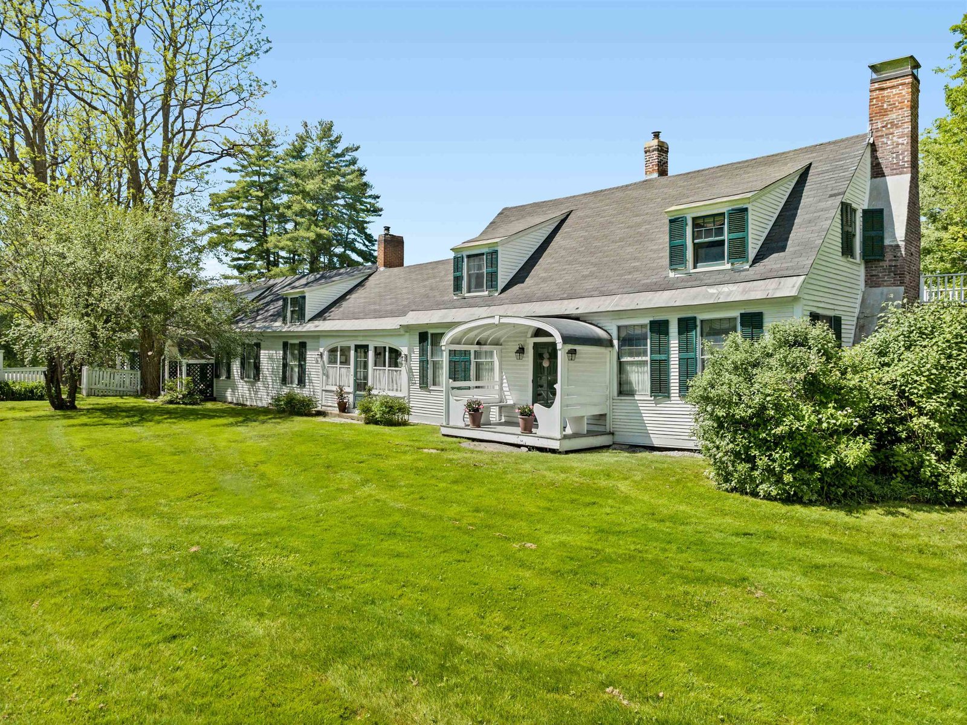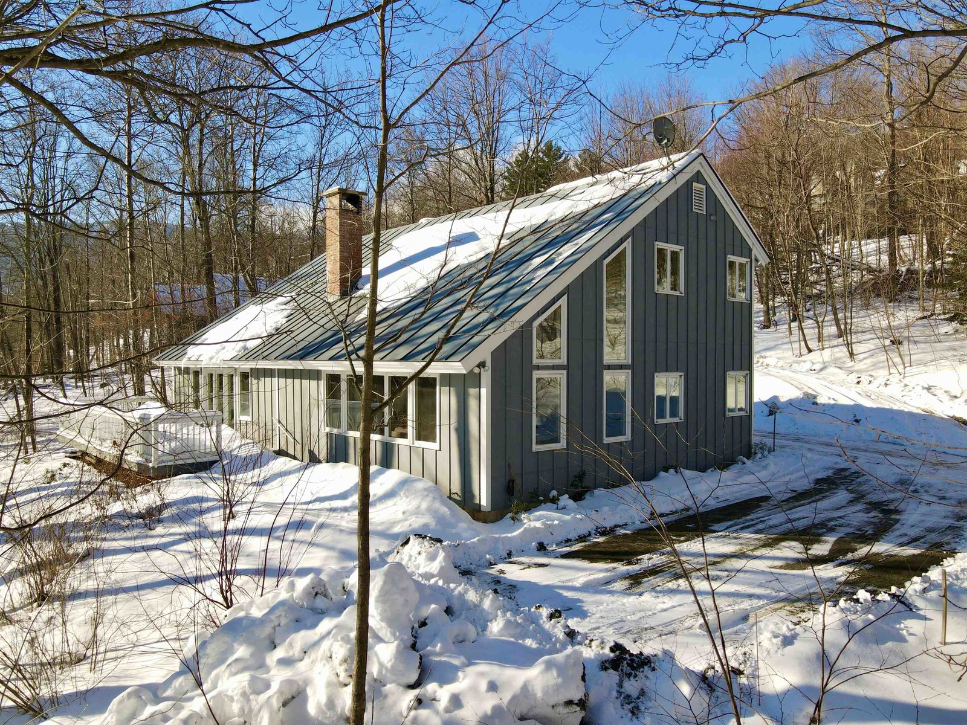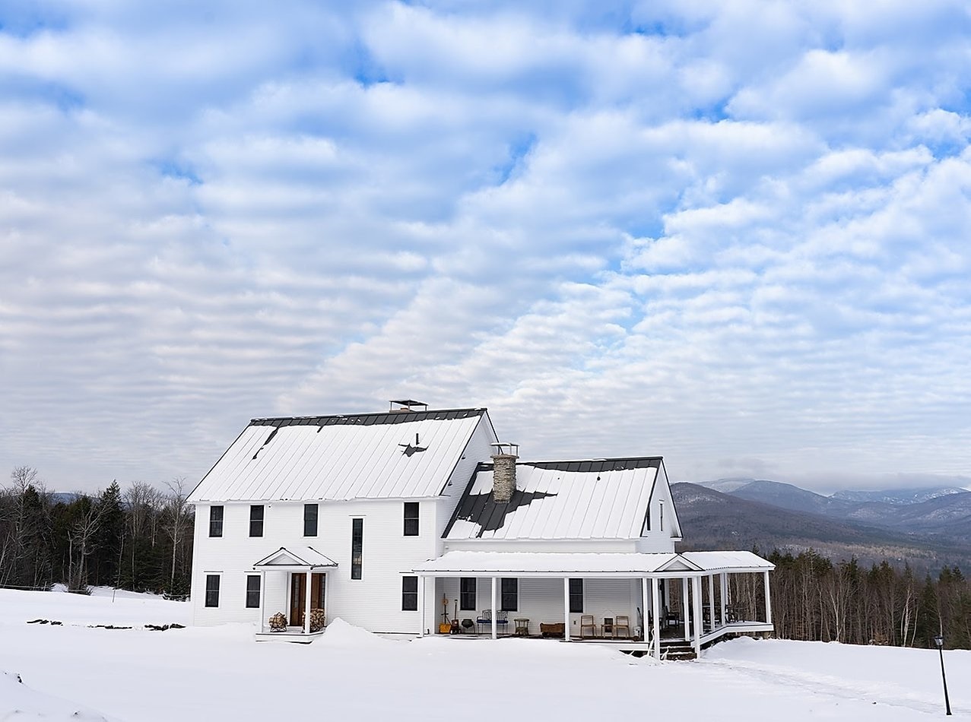Sold Status
$1,070,000 Sold Price
House Type
4 Beds
3 Baths
3,950 Sqft
Sold By New England Landmark Realty LTD
Similar Properties for Sale
Request a Showing or More Info

Call: 802-863-1500
Mortgage Provider
Mortgage Calculator
$
$ Taxes
$ Principal & Interest
$
This calculation is based on a rough estimate. Every person's situation is different. Be sure to consult with a mortgage advisor on your specific needs.
Washington County
This magnificent and secluded post & beam home sits on 26.7 acres in Vermont’s iconic Mad River Valley and offers privacy, meadows, and exquisite views in an unparalleled central location. Close proximity to I-89 and Burlington while only a short drive to three of Vermont’s best ski areas -- Sugarbush and Mad River, 20 minutes away, or Stowe just 30 minutes to the North. With over 15 acres of open horse pasture, this custom home is a one-of-a-kind treasure for outdoor enthusiasts and a discerning buyer who appreciates a private sanctuary, exceptional construction, and incomparable artistic finishes. The estate quality home is over 3,950 sq. ft. of finished living space, over 600 sq. ft. of wrap-around covered porches and a 5,360 sq. ft. barn that can be finished for a variety of uses – including guest or caretaker quarters or home occupation. The property supports a compound, retreat, or premier horse training facility with its run-in shed for horses and riding area. The heart of this incredible home is its unique timber frame of over-sized beams and fully pocketed mortise and tenon joinery, incorporating techniques reserved for the most artfully crafted frames. Enjoy stone fireplaces in both the living and dining rooms, radiant heat throughout the entire house, custom marble/slate tiled bathrooms, handmade solid cherry doors with forged iron, and copper/brass lighting with mica shades. Offered furnished with antiques and fine art from around the world. †
Property Location
Property Details
| Sold Price $1,070,000 | Sold Date Jan 15th, 2021 | |
|---|---|---|
| List Price $1,250,000 | Total Rooms 13 | List Date Jul 3rd, 2020 |
| MLS# 4814584 | Lot Size 26.700 Acres | Taxes $13,115 |
| Type House | Stories 4+ | Road Frontage |
| Bedrooms 4 | Style Freestanding, Multi Level, Farmhouse, Colonial, Cape | Water Frontage |
| Full Bathrooms 3 | Finished 3,950 Sqft | Construction No, Existing |
| 3/4 Bathrooms 0 | Above Grade 3,950 Sqft | Seasonal No |
| Half Bathrooms 0 | Below Grade 0 Sqft | Year Built 1993 |
| 1/4 Bathrooms 0 | Garage Size Car | County Washington |
| Interior FeaturesCathedral Ceiling, Dining Area, Fireplace - Screens/Equip, Fireplace - Wood, Fireplaces - 2, Furnished, Hearth, Kitchen/Family, Laundry - 2nd Floor |
|---|
| Equipment & AppliancesWasher, Range-Gas, Microwave, Dryer, Freezer, Refrigerator-Energy Star, Washer, Stove - Gas, Central Vacuum, CO Detector, Enrgy Recvry Ventlatr Unt, Smoke Detectr-Hard Wired, Whole BldgVentilation, Stove-Wood |
| Bath - Full 10x7, 1st Floor | Bedroom 14x12, 1st Floor | Bedroom 23x14.6, 2nd Floor |
|---|---|---|
| Bedroom 14.6x14.4, 2nd Floor | Breakfast Nook 12x11, 1st Floor | Dining Room 14x12, 1st Floor |
| Foyer 10x9, 1st Floor | Kitchen 16x14, 1st Floor | Living Room 24x14, 1st Floor |
| Loft 589 sqft, 3rd Floor | Primary Bedroom 29x15, 2nd Floor | Mudroom 12x7, 1st Floor |
| Other 12x4, 1st Floor | Porch 600 sqft, 1st Floor | Workshop 36x28, Basement |
| Workshop 26x22, Basement |
| ConstructionWood Frame, Timberframe, Post and Beam, Wood Frame |
|---|
| BasementInterior, Climate Controlled, Concrete, Daylight, Unfinished, Frost Wall, Full, Slab, Interior Stairs, Stairs - Interior, Unfinished, Walkout |
| Exterior FeaturesBarn, Fence - Partial, Garden Space, Natural Shade, Outbuilding, Porch, Porch - Covered, Shed, Storage, Window Screens |
| Exterior Wood, Clapboard, Wood Siding | Disability Features Bathrm w/tub, 1st Floor Bedroom, 1st Floor Full Bathrm, Bathrm w/step-in Shower, Access. Common Use Areas, Bathroom w/Tub, Hard Surface Flooring |
|---|---|
| Foundation Below Frostline, Concrete, Insulated Concrete Forms, Poured Concrete, Slab - Concrete | House Color White |
| Floors Softwood, Slate/Stone, Hardwood, Wood | Building Certifications |
| Roof Standing Seam, Rolled, Metal | HERS Index |
| DirectionsFrom Moretown Village Store on Route 100B, take the Cox Brook Road East 1.5 miles to South Hill Road. Right on South Hill Road 1.5 miles to Paddy Hill Road on right. Take Paddy Hill Road approximately .3 miles to the Y and take the right fork to the end. |
|---|
| Lot DescriptionYes, Mountain View, Working Farm, Walking Trails, Landscaped, Secluded, Trail/Near Trail, Wooded, View, Agricultural Prop, Farm, Fields, Pasture, Horse Prop, Sloping, View, Walking Trails, Wooded, Unpaved, Valley, VAST, Snowmobile Trail, Mountain, Rural Setting, Valley |
| Garage & Parking , , Driveway, On-Site, Parking Spaces 11 - 20 |
| Road Frontage | Water Access |
|---|---|
| Suitable UseAgriculture/Produce, Dairy Farm, Horse/Animal Farm, Land:Mixed, Land:Pasture, Land:Tillable, Mixed Use, Recreation, Tillable | Water Type |
| Driveway ROW, Common/Shared, Gravel, Crushed/Stone | Water Body |
| Flood Zone No | Zoning AG-RES |
| School District Harwood UHSD 19 | Middle Harwood Union Middle/High |
|---|---|
| Elementary Waitsfield Elementary School | High Harwood Union High School |
| Heat Fuel Oil | Excluded |
|---|---|
| Heating/Cool None, Multi Zone, In Floor, Radiant Floor | Negotiable Air Conditioner, Furnishings |
| Sewer 1000 Gallon, Private, Leach Field, On-Site Septic Exists, Private | Parcel Access ROW Yes |
| Water Drilled Well, On-Site Well Exists | ROW for Other Parcel No |
| Water Heater Oil, Off Boiler | Financing |
| Cable Co | Documents Association Docs, Survey, Deed, ROW (Right-Of-Way), Property Disclosure, Lease Agreements, Right-Of-Way (ROW), Survey |
| Electric Circuit Breaker(s), 200 Amp | Tax ID 675-214-10352 |

† The remarks published on this webpage originate from Listed By Kris Lippi of Get Listed Realty via the NNEREN IDX Program and do not represent the views and opinions of Coldwell Banker Hickok & Boardman. Coldwell Banker Hickok & Boardman Realty cannot be held responsible for possible violations of copyright resulting from the posting of any data from the NNEREN IDX Program.

 Back to Search Results
Back to Search Results