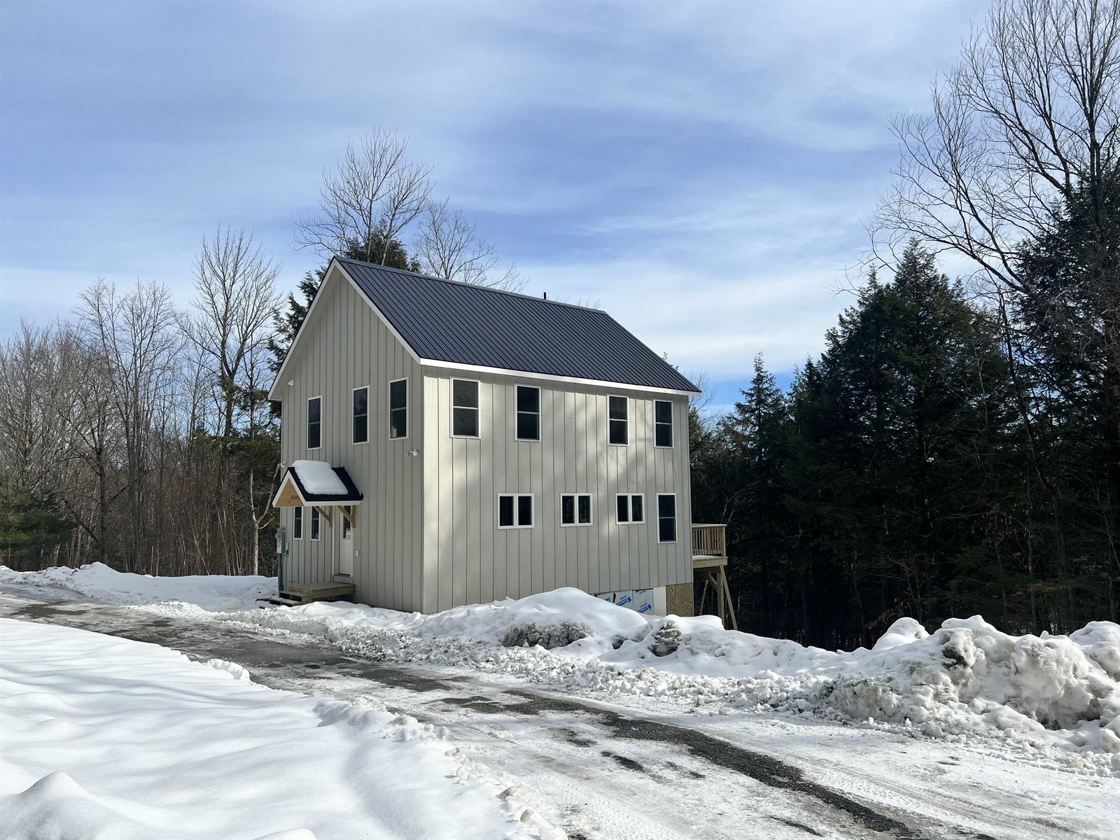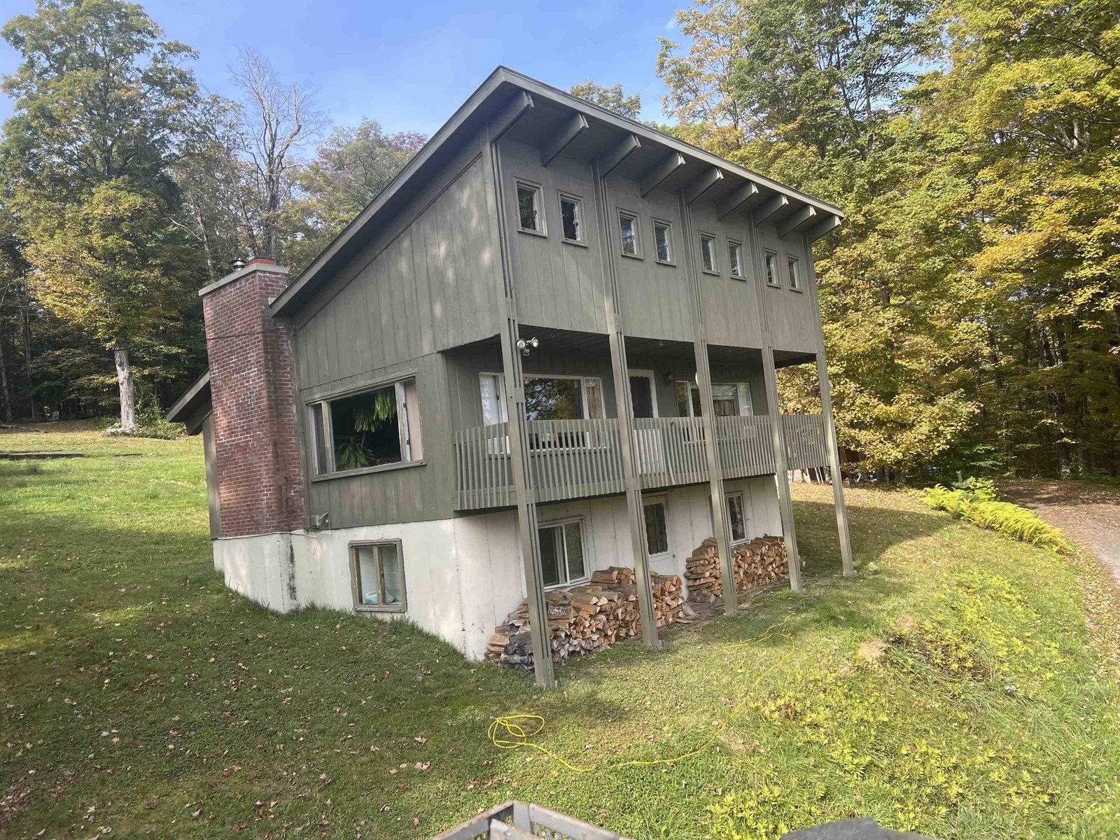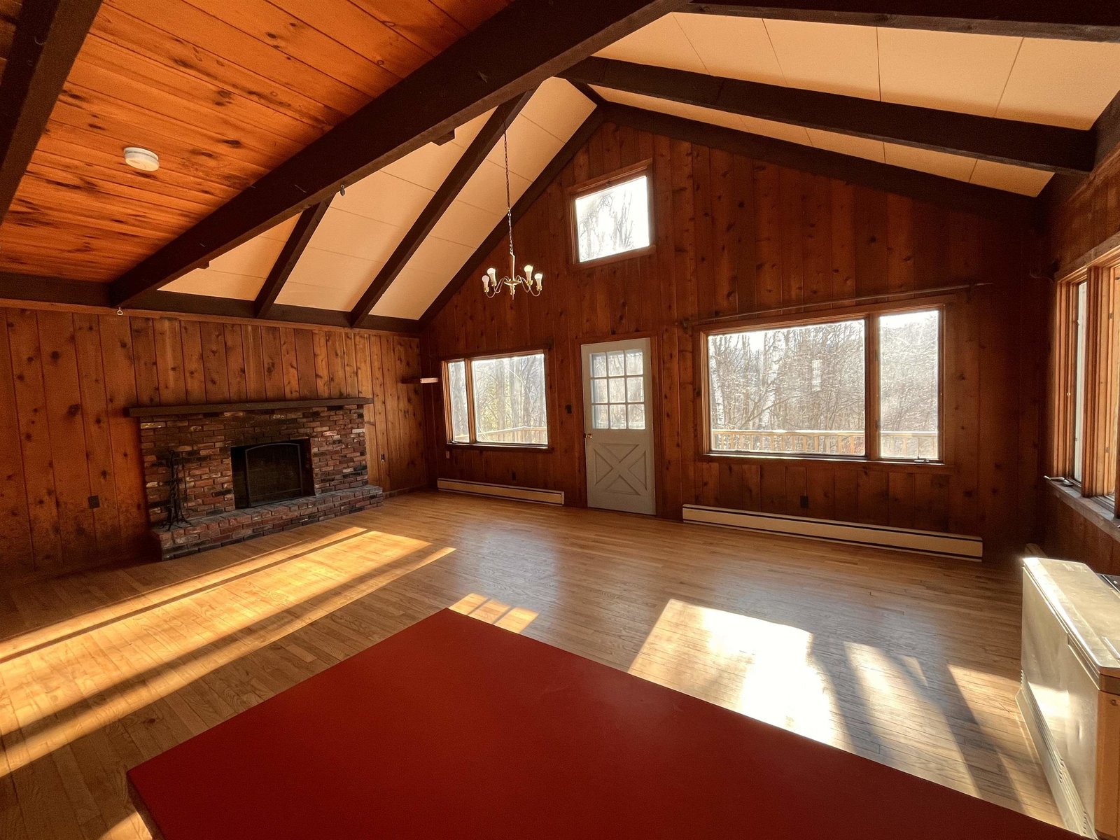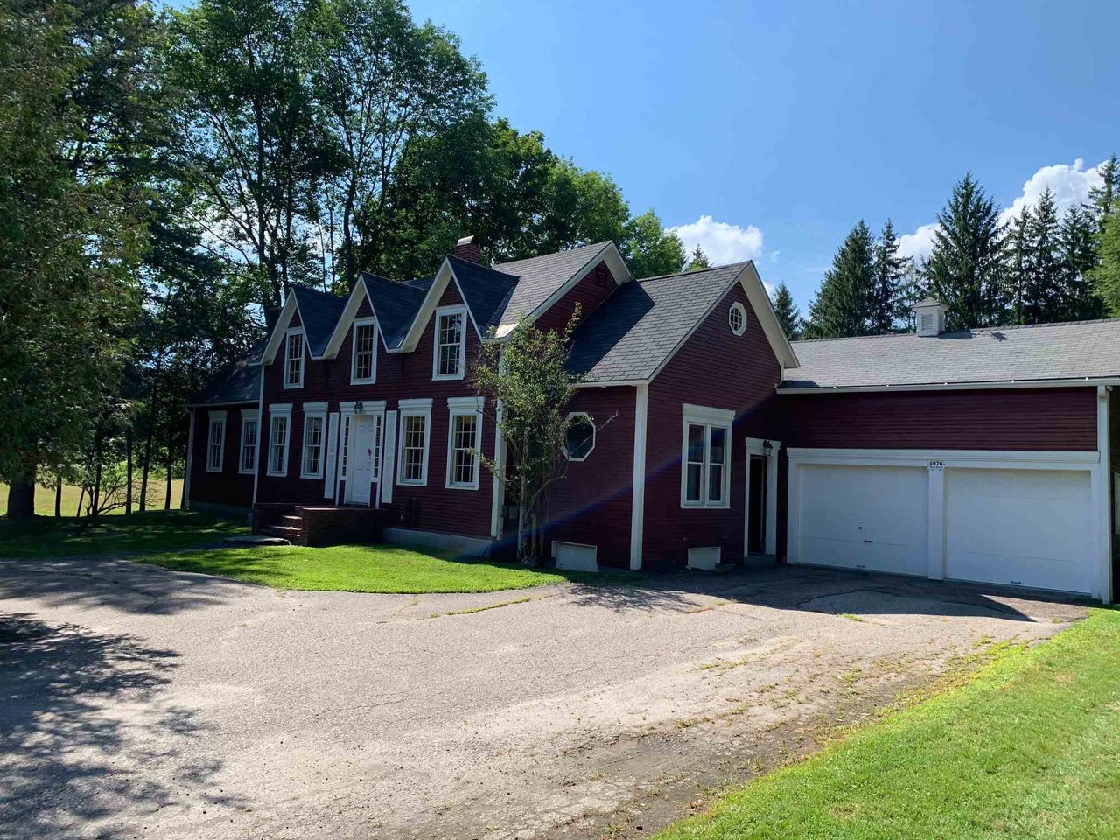Sold Status
$540,000 Sold Price
House Type
4 Beds
5 Baths
2,884 Sqft
Sold By KW Vermont- Mad River Valley
Similar Properties for Sale
Request a Showing or More Info

Call: 802-863-1500
Mortgage Provider
Mortgage Calculator
$
$ Taxes
$ Principal & Interest
$
This calculation is based on a rough estimate. Every person's situation is different. Be sure to consult with a mortgage advisor on your specific needs.
Washington County
Quaint 4 Bedroom quintessential homestead on 1 acre. Enjoy your time in this 19th Century Village home with Fireplace, Jacuzzi Tub, and outdoor - in-ground pool. This well maintained, unique property opens itself up to a plethora of options. This property can be used as a family homestead but is zoned commercial. So whether it is a bed and breakfast or developing your commercial interest, this property has plenty of opportunity for the developer or homeowner. Ask about possible additional 1.4 acreage. Estate Sale, property sold as is. †
Property Location
Property Details
| Sold Price $540,000 | Sold Date Oct 15th, 2020 | |
|---|---|---|
| List Price $569,000 | Total Rooms 7 | List Date Aug 19th, 2020 |
| MLS# 4823753 | Lot Size 2.670 Acres | Taxes $9,100 |
| Type House | Stories 2 | Road Frontage 500 |
| Bedrooms 4 | Style Multi Level, Colonial, Carriage | Water Frontage |
| Full Bathrooms 4 | Finished 2,884 Sqft | Construction No, Existing |
| 3/4 Bathrooms 0 | Above Grade 2,884 Sqft | Seasonal No |
| Half Bathrooms 1 | Below Grade 0 Sqft | Year Built 1800 |
| 1/4 Bathrooms 0 | Garage Size 1 Car | County Washington |
| Interior FeaturesDining Area, Fireplace - Wood, Fireplaces - 1, Kitchen Island, Kitchen/Dining, Whirlpool Tub, Laundry - 1st Floor |
|---|
| Equipment & AppliancesCompactor, Cook Top-Electric, Dishwasher, Disposal, Double Oven, Refrigerator, Dryer, Exhaust Hood, Microwave, Smoke Detector, CO Detector |
| Kitchen 20X17, 1st Floor | Dining Room 1st Floor | Living Room 18X14, 1st Floor |
|---|---|---|
| Family Room 1st Floor | Office/Study 1st Floor | Primary Bedroom 1st Floor |
| Bedroom 1st Floor | Bedroom 2nd Floor | Bedroom 2nd Floor |
| Den 1st Floor |
| ConstructionWood Frame |
|---|
| BasementInterior, Bulkhead, Full |
| Exterior FeaturesDeck, Patio, Pool - In Ground, Windows - Storm |
| Exterior Wood, Asphalt, Shingle, Clapboard | Disability Features |
|---|---|
| Foundation Concrete | House Color red |
| Floors | Building Certifications |
| Roof Shingle-Asphalt | HERS Index |
| DirectionsFrom I 89 take 100S to Waitsfield Village. Property located on Right, just south of the Village. |
|---|
| Lot Description, Alternative Lots Avail., Pasture, Fields, Rural Setting, Business District |
| Garage & Parking Attached, Direct Entry |
| Road Frontage 500 | Water Access |
|---|---|
| Suitable UseOther, Land:Mixed | Water Type |
| Driveway Paved | Water Body |
| Flood Zone No | Zoning commercial/res. |
| School District NA | Middle |
|---|---|
| Elementary | High |
| Heat Fuel Oil | Excluded |
|---|---|
| Heating/Cool Central Air, Hot Air | Negotiable |
| Sewer 1000 Gallon | Parcel Access ROW |
| Water Drilled Well, On-Site Well Exists | ROW for Other Parcel |
| Water Heater Oil | Financing |
| Cable Co | Documents Property Disclosure, Survey, Plot Plan, Deed |
| Electric 200 Amp | Tax ID 67521410119 |

† The remarks published on this webpage originate from Listed By Bobby Roberts of Mountain Associates Realtors via the NNEREN IDX Program and do not represent the views and opinions of Coldwell Banker Hickok & Boardman. Coldwell Banker Hickok & Boardman Realty cannot be held responsible for possible violations of copyright resulting from the posting of any data from the NNEREN IDX Program.

 Back to Search Results
Back to Search Results










